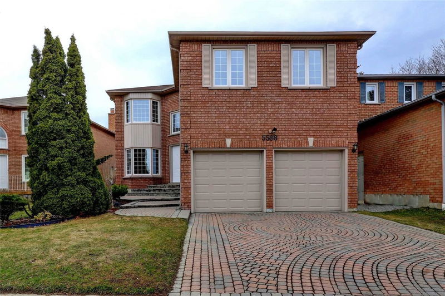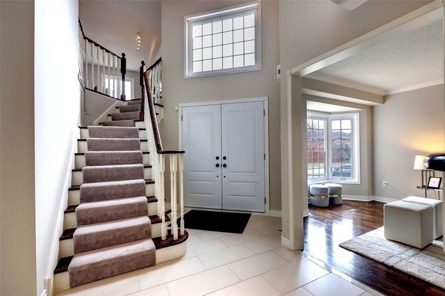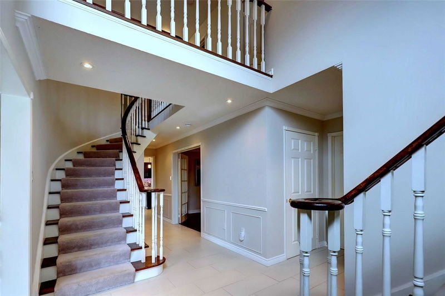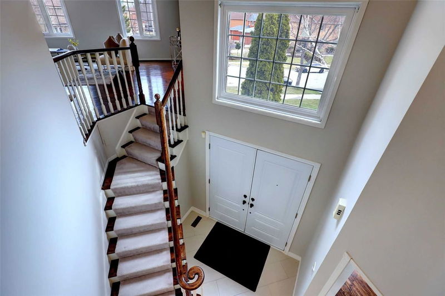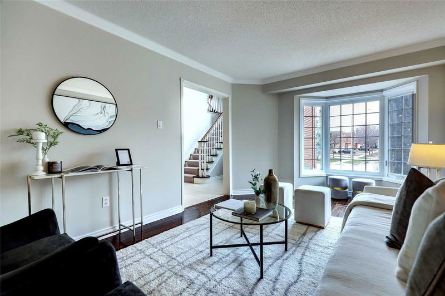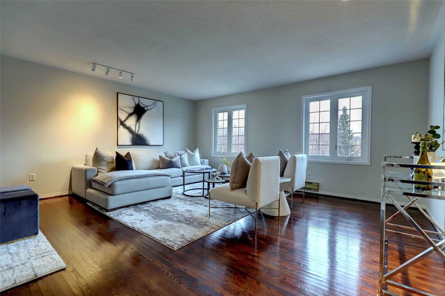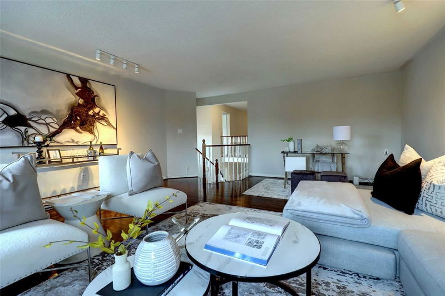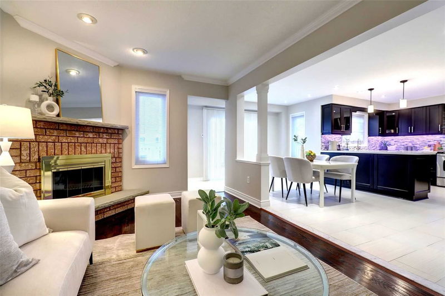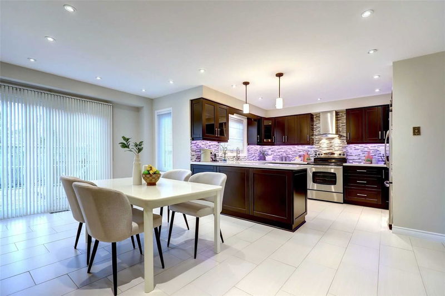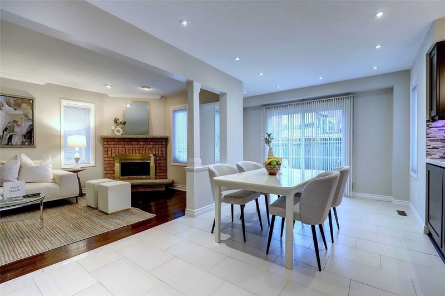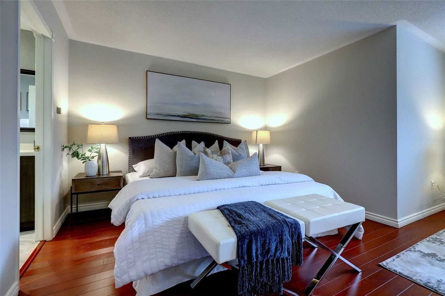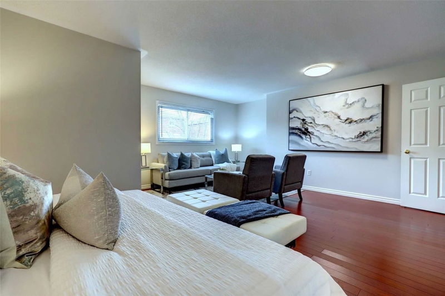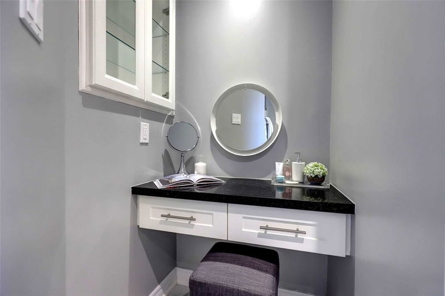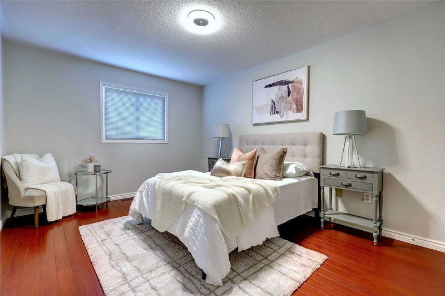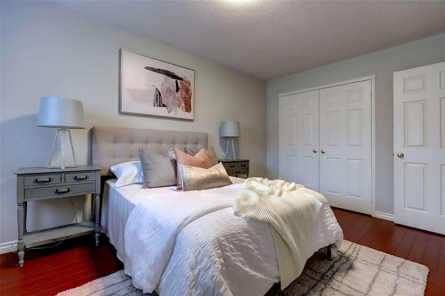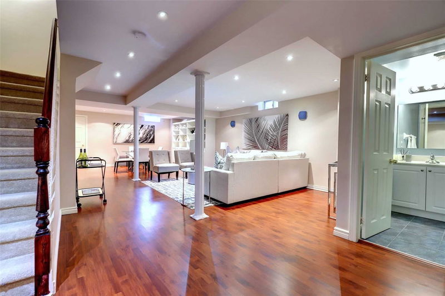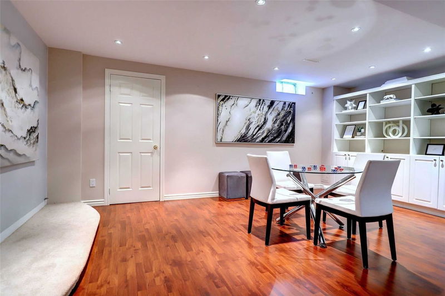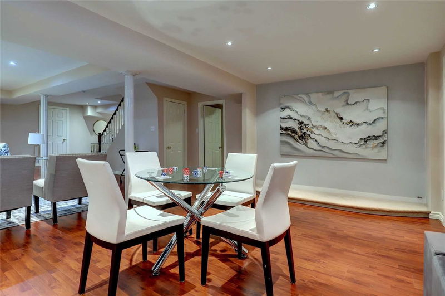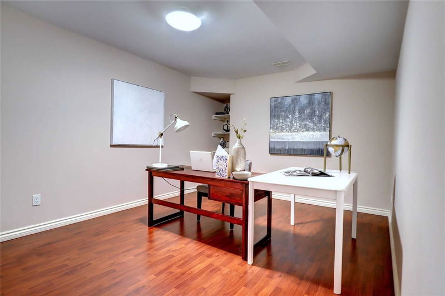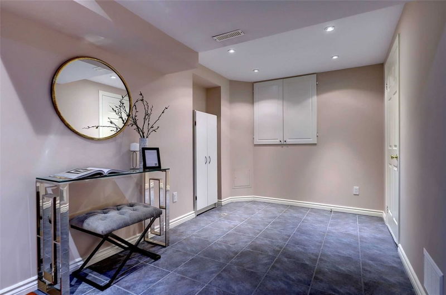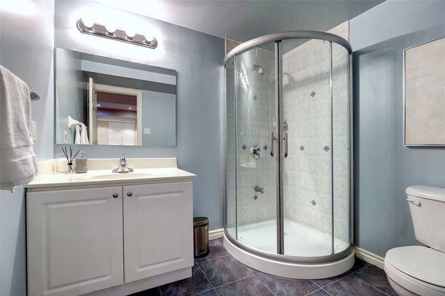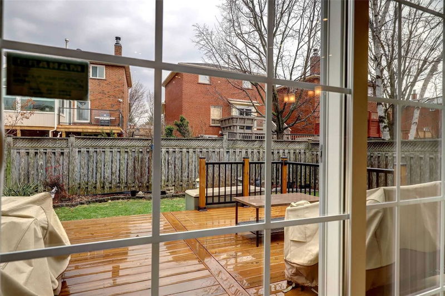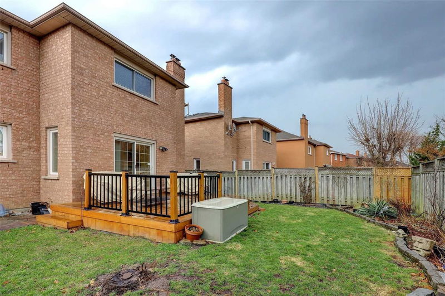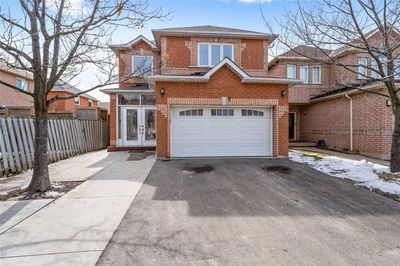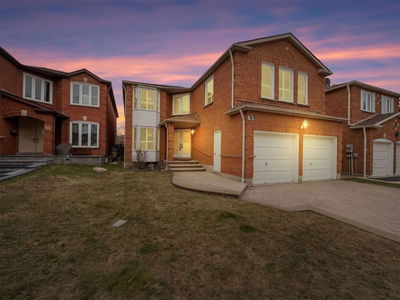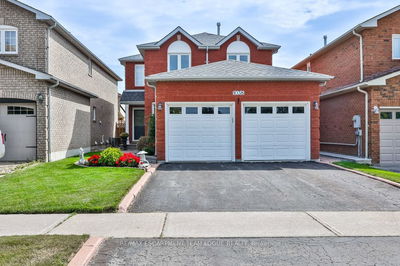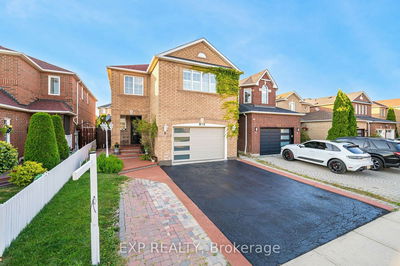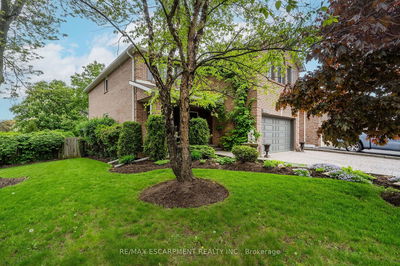Step Into This Home And You Are Welcomed With A Grand Entrance Where Children Can Practice The Famous Romeo And Juliet Balcony Scene. There Is Infinite Creativity In The Great Room. Relaxation And Privacy Is Found In The Living Room. Family And Friends Gather In The Kitchen And The Party Can Overflow Out To The Backyard Or Family Room. The Primary Ensuite Was Inspired By A Japanese Hot Springs. The Basement Is For Whatever The Heart Desires.
Property Features
- Date Listed: Thursday, April 06, 2023
- Virtual Tour: View Virtual Tour for 5588 Spangler Drive
- City: Mississauga
- Neighborhood: Hurontario
- Major Intersection: Bristol Rd & Mclaughlin Rd
- Full Address: 5588 Spangler Drive, Mississauga, L5R 3M6, Ontario, Canada
- Living Room: Bay Window, Hardwood Floor
- Family Room: Hardwood Floor, Pot Lights, Fireplace
- Kitchen: Modern Kitchen, Tile Floor, Stainless Steel Appl
- Listing Brokerage: Sotheby`S International Realty Canada, Brokerage - Disclaimer: The information contained in this listing has not been verified by Sotheby`S International Realty Canada, Brokerage and should be verified by the buyer.

