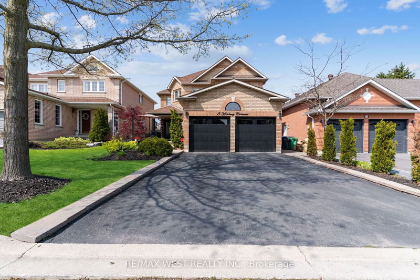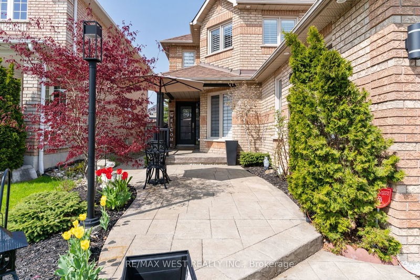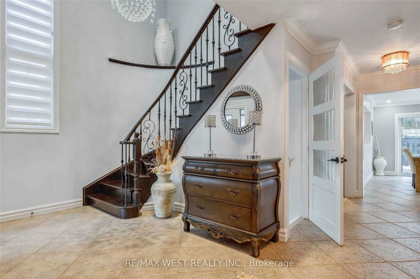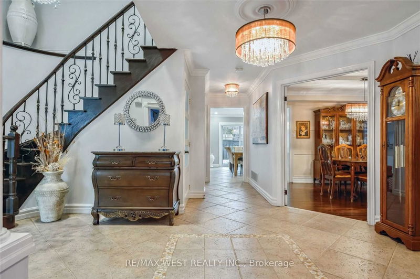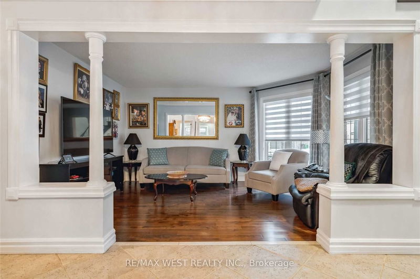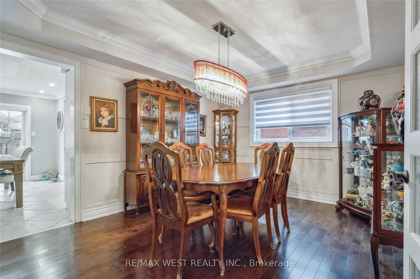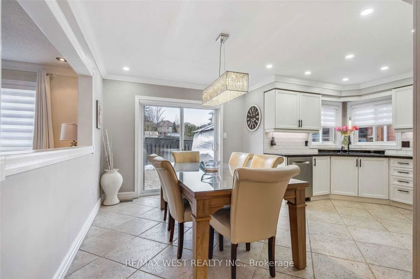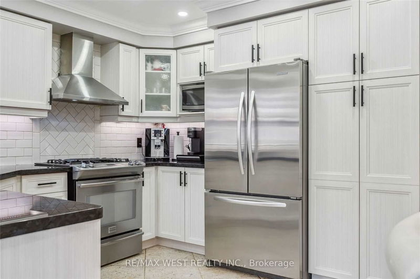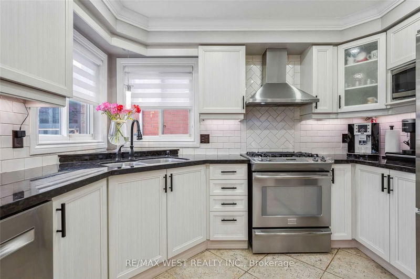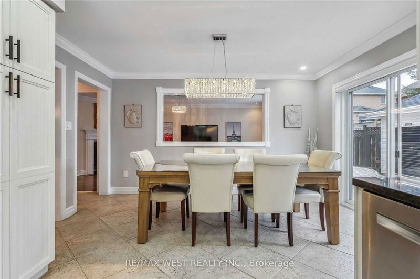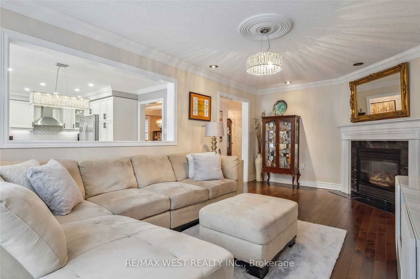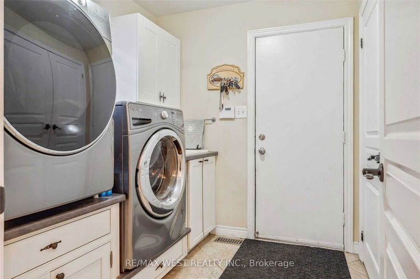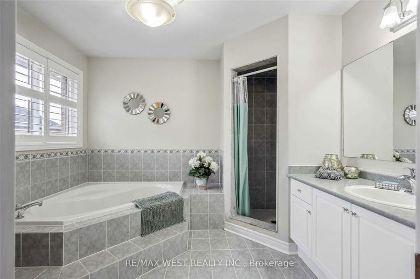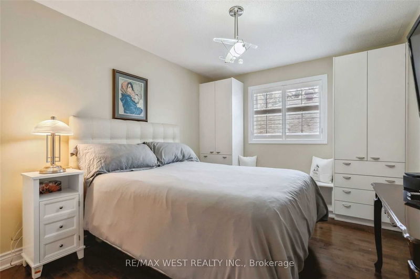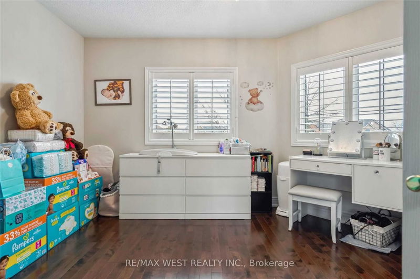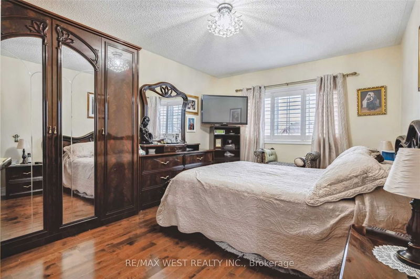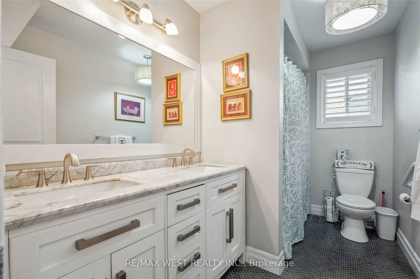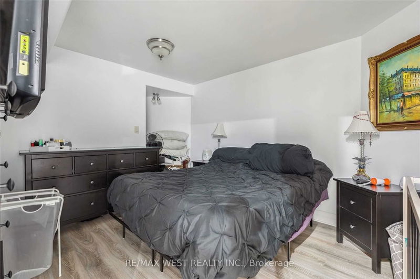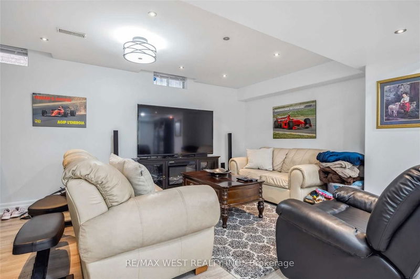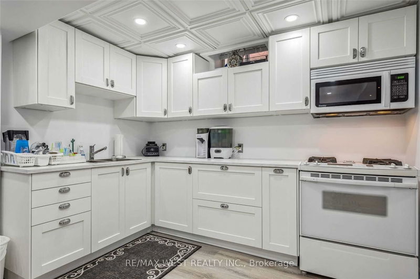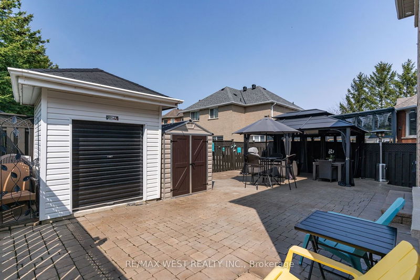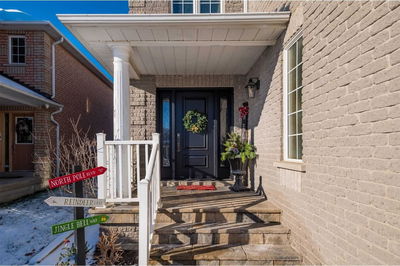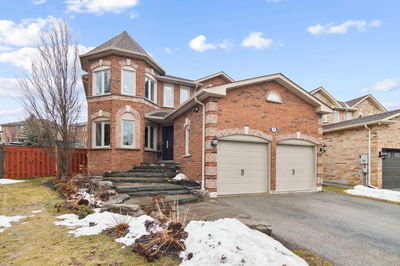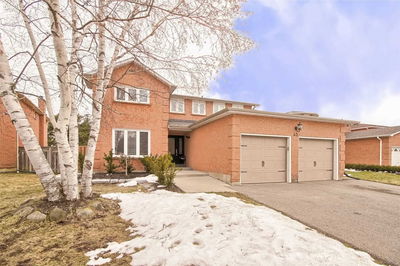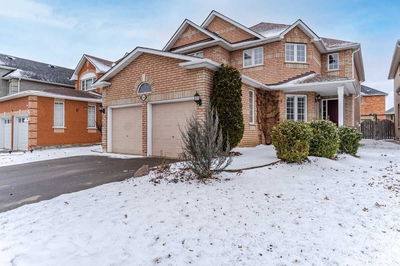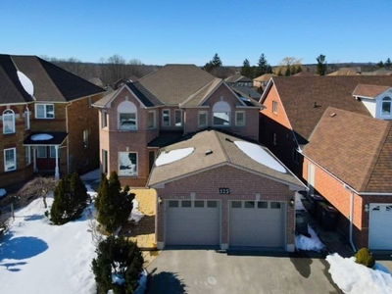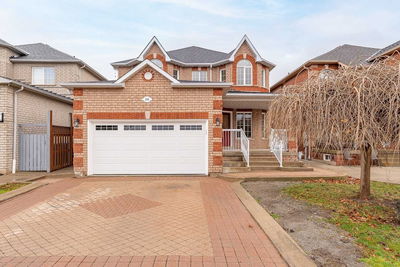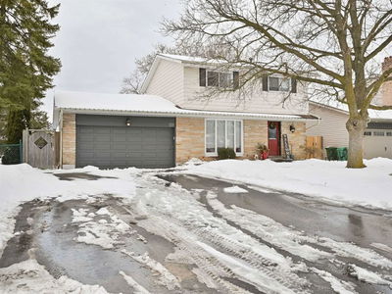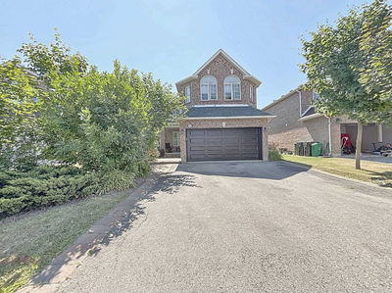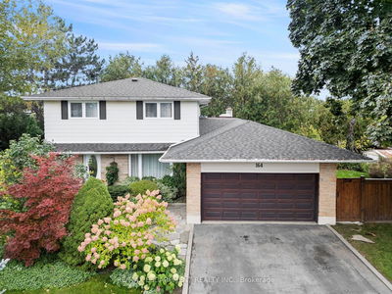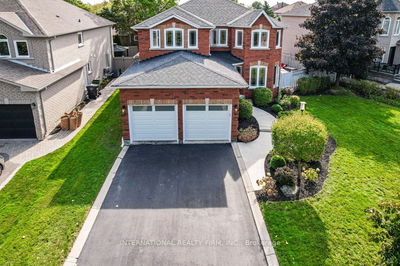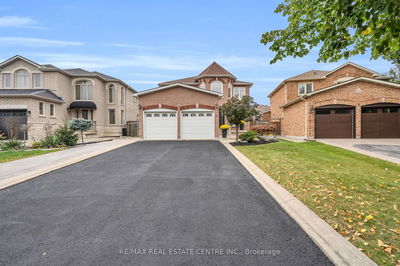Bolton South Hill Living On A Nice Quiet, Family Friendly Street. Walk Into This Well Laid Out Floor Plan Home With Many Upgrades Through-Out. Home Boosts Over 2700 Square Feet + Basement. 4 Bedrooms, 4 Baths, With A Finished Basement Which Includes A Full Kitchen, 3 Piece Washroom, Rec Room & Bedroom. Enjoy A Fully Landscaped Front & Backyard With 4 Car Parking On The Driveway. No Sidewalk. Ample Storage & Spacious Rooms. Hardwood Floors & Tile Throughout.
Property Features
- Date Listed: Thursday, May 18, 2023
- City: Caledon
- Neighborhood: Bolton East
- Major Intersection: Queensgate Blvd /Albion Vaugha
- Full Address: 8 Ashbury Crescent, Caledon, L7E 1X7, Ontario, Canada
- Kitchen: B/I Appliances, Tile Floor, Pot Lights
- Family Room: Hardwood Floor, Fireplace, Pot Lights
- Living Room: Hardwood Floor
- Kitchen: Laminate, Pot Lights
- Listing Brokerage: Re/Max West Realty Inc. - Disclaimer: The information contained in this listing has not been verified by Re/Max West Realty Inc. and should be verified by the buyer.

