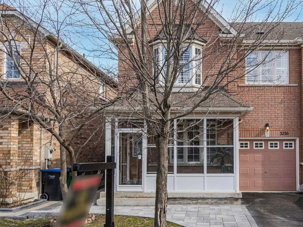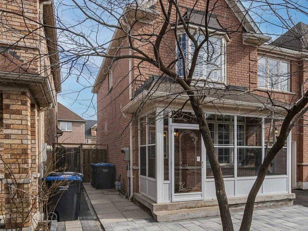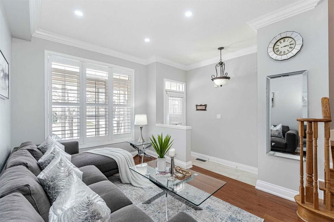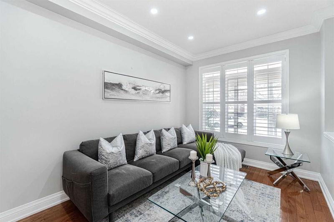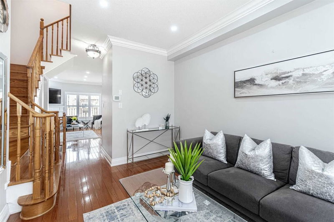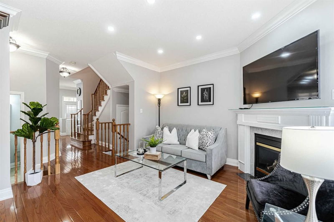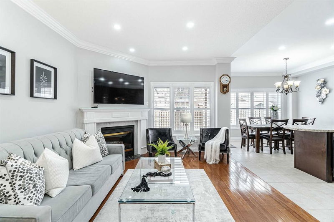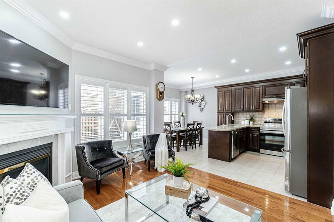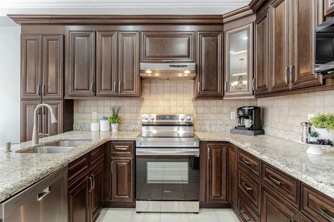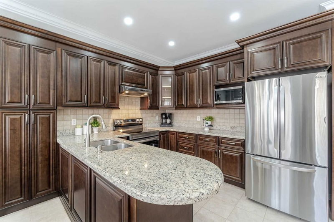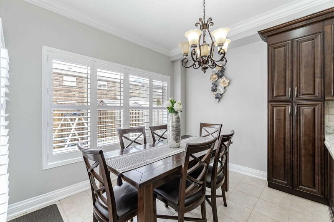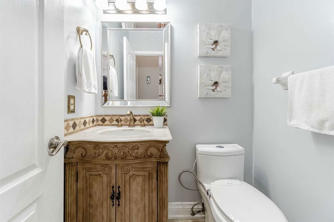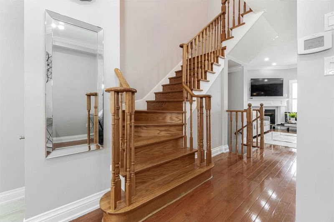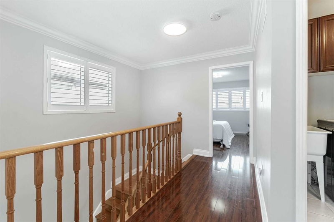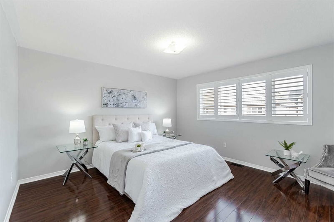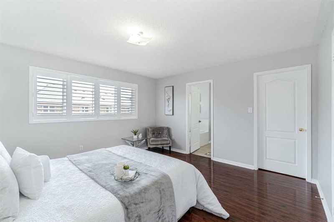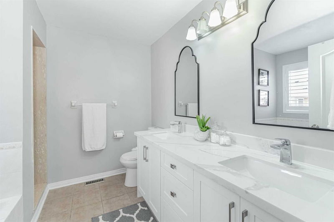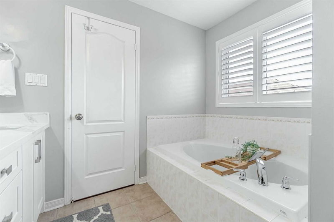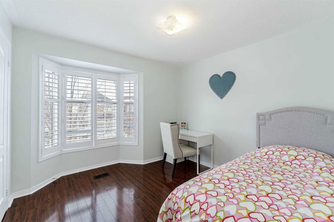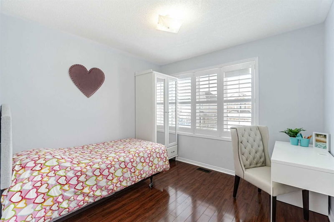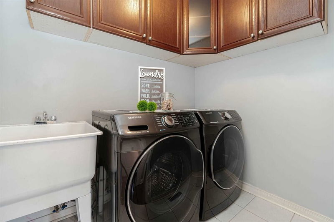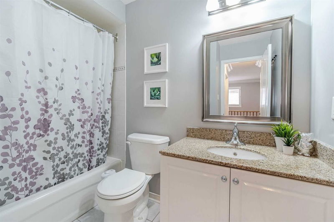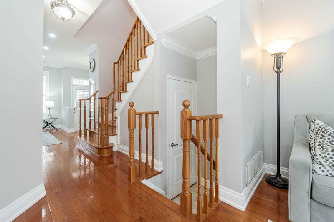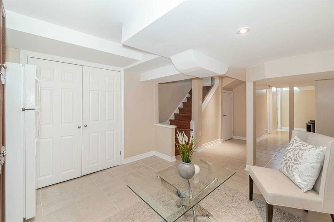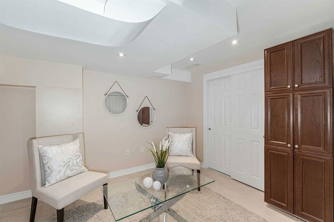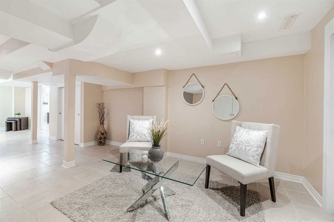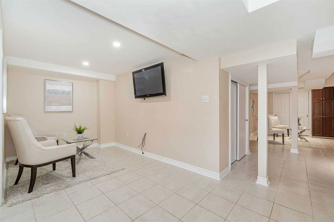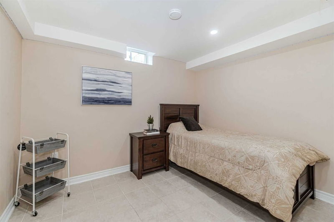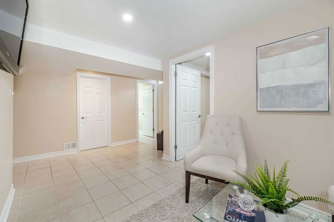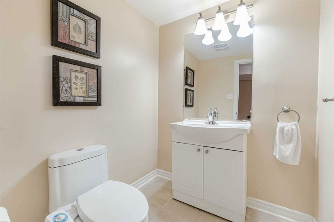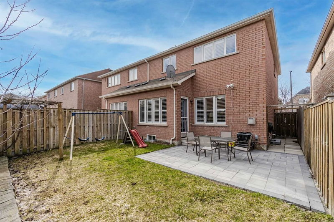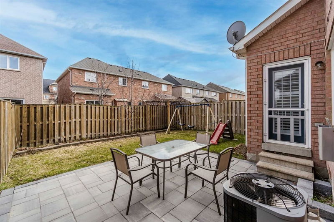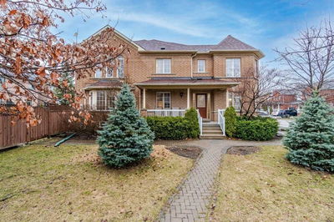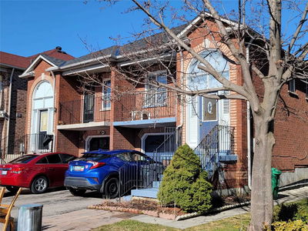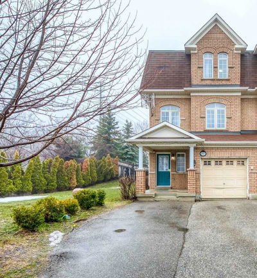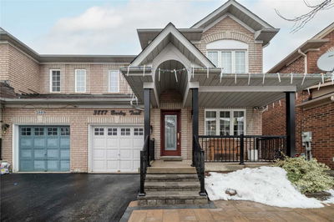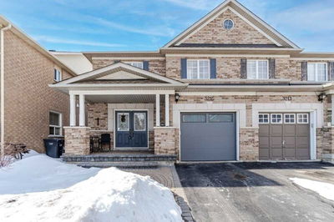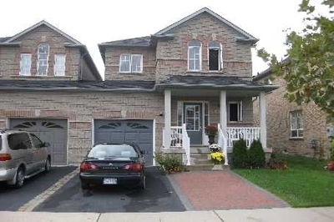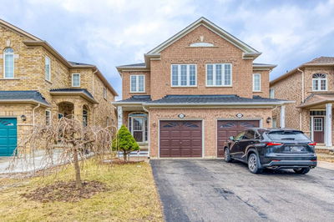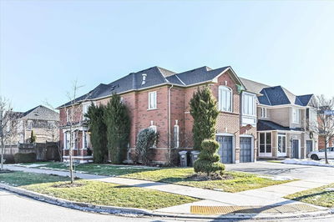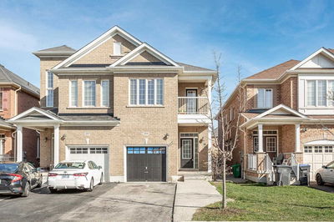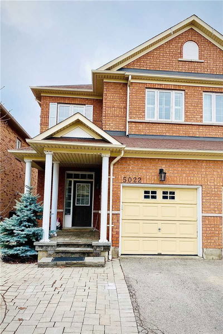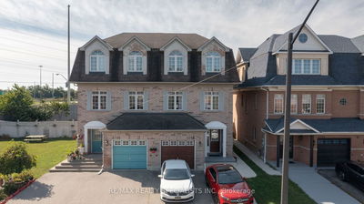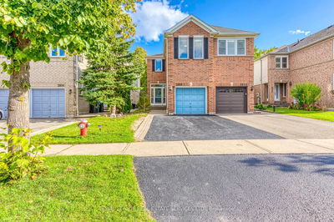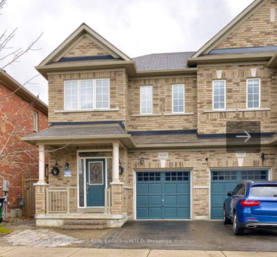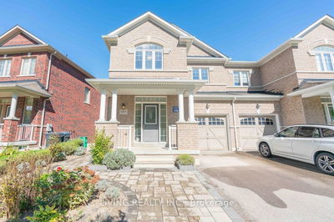*View Virtual Tour* Gorgeous Semi-Detached Located In The Prestigious Neighbourhood Of Churchill Meadows Featuring A Very Bright Open Concept Of 3 Bedroom 4 Bathrooms* *9 Ft Ceiling On Main Floor* *Upgraded Porcelain Tiles In Foyer & Garage Entrance* *Hardwood Floor And Pot-Lights Throughout Main Floor* *Separate Living & Family Room With Gas Fireplace* *Eat-In Kitchen With Stainless Steel Appliances, Granite Countertops & Backsplash* *Laminate On 2nd Floor* *Convenient 2nd Floor Laundry Room With Washtub & Custom Cabinets For Storage* *Huge Primary Bedroom With Walk-In Closet Offering Custom Closet Organizer & 5 Piece Ensuite With Double Sink & Quartz Countertop* *All Bedrooms Are Generous In Size* *Extended Driveway With No Side-Walk* *Interlock In The Front & Backyard* *California Shutters All Around* *Potential Side Entrance For The Basement From The Side Of The House* *Professionally Finished Basement With 1 Bedroom & A Washroom* *Front Door Enclosure To Sit & Enjoy Weather*
Property Features
- Date Listed: Friday, April 07, 2023
- Virtual Tour: View Virtual Tour for 3216 Respond Road
- City: Mississauga
- Neighborhood: Churchill Meadows
- Full Address: 3216 Respond Road, Mississauga, L5M 7X4, Ontario, Canada
- Living Room: Hardwood Floor, Open Concept, California Shutters
- Kitchen: Ceramic Floor, Stainless Steel Appl, Granite Counter
- Listing Brokerage: Shahid Khawaja Real Estate Inc., Brokerage - Disclaimer: The information contained in this listing has not been verified by Shahid Khawaja Real Estate Inc., Brokerage and should be verified by the buyer.

