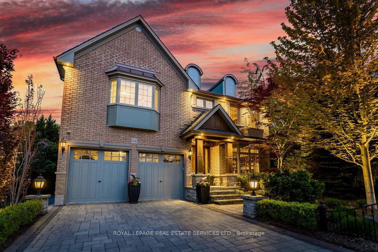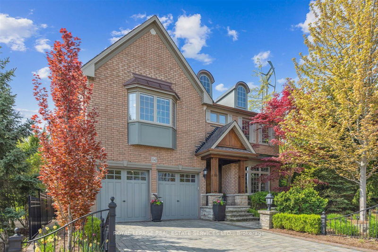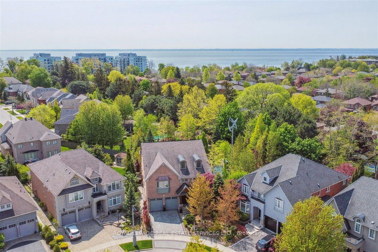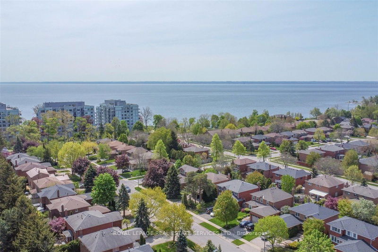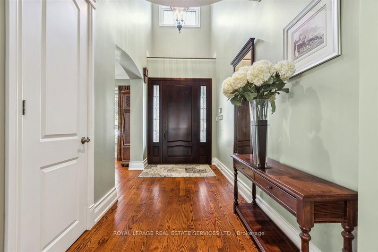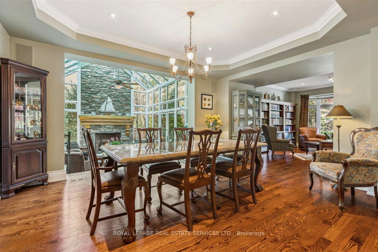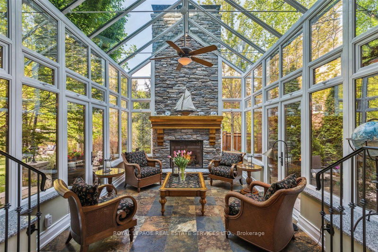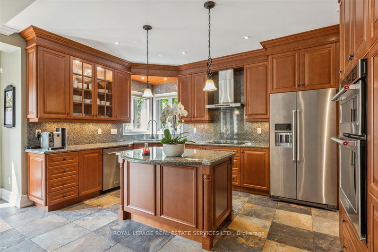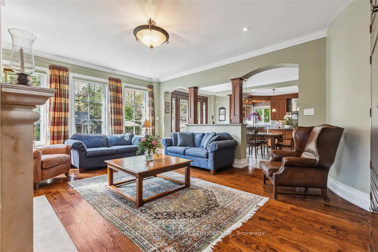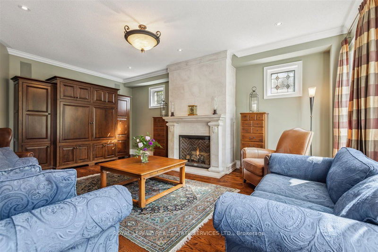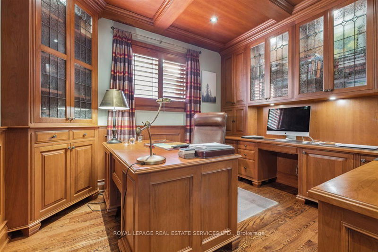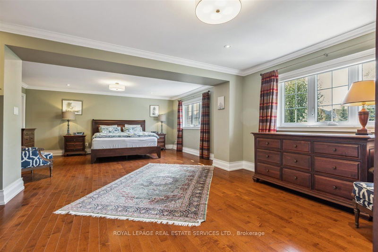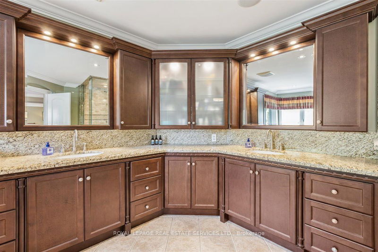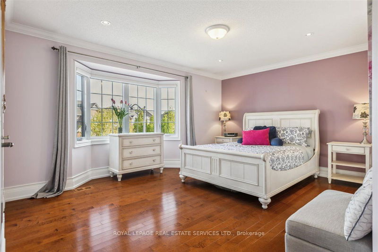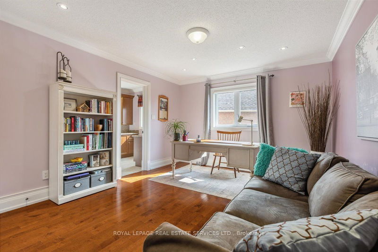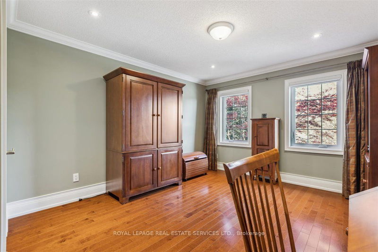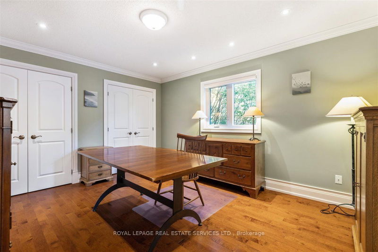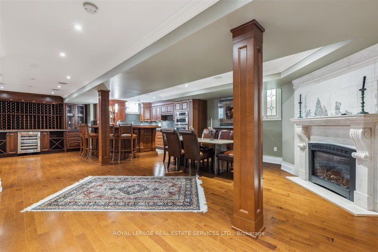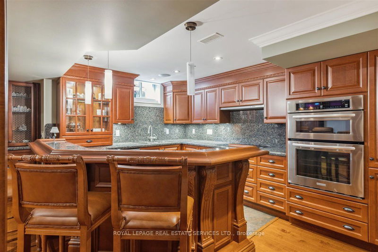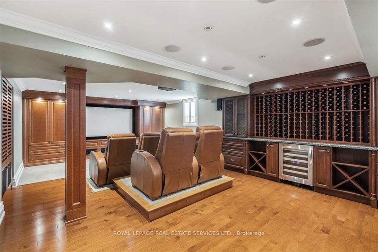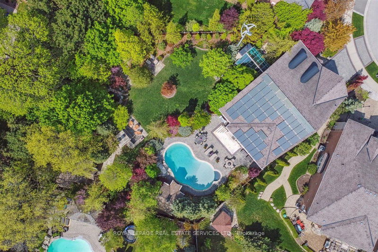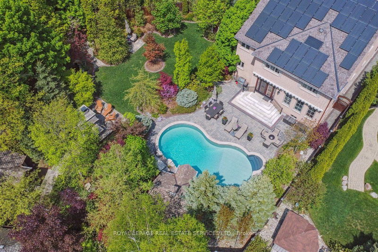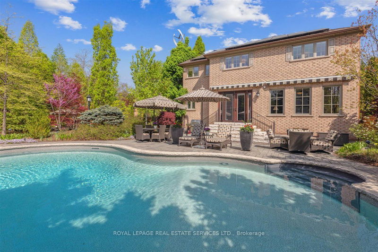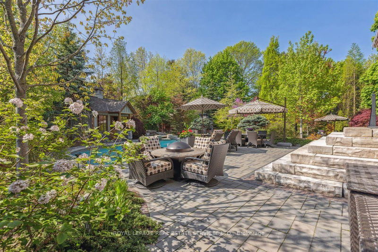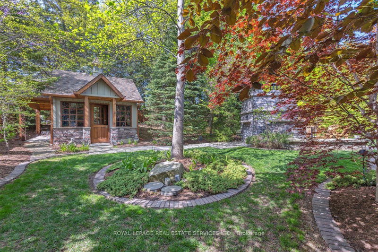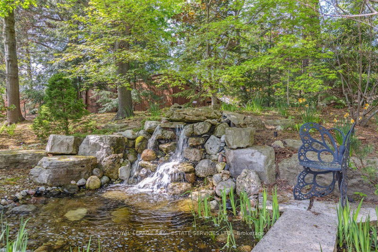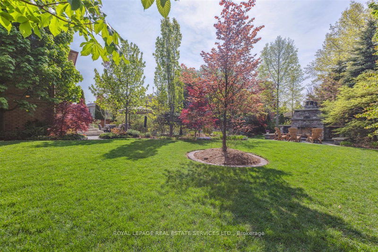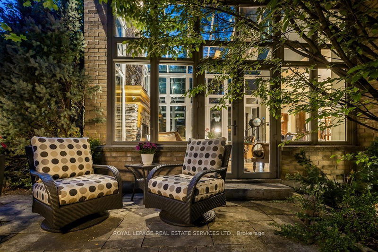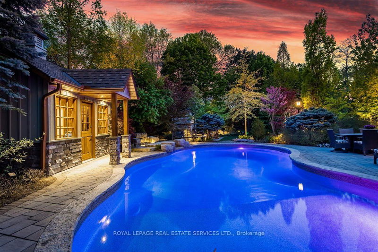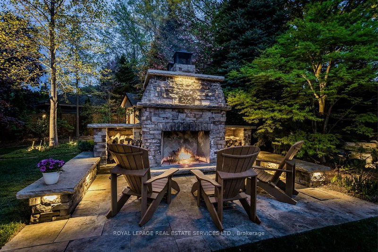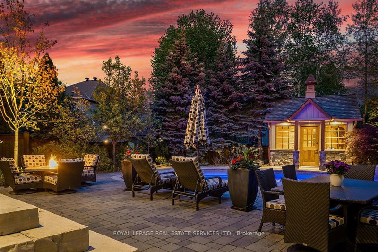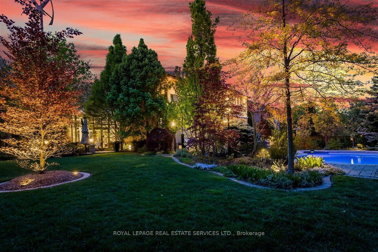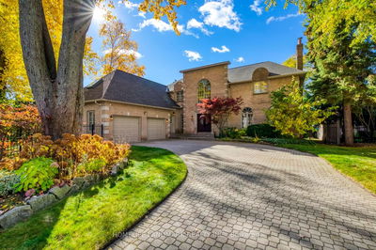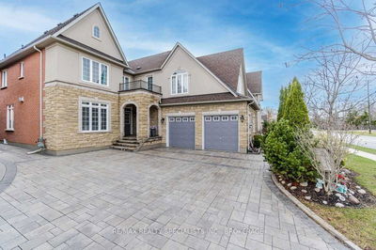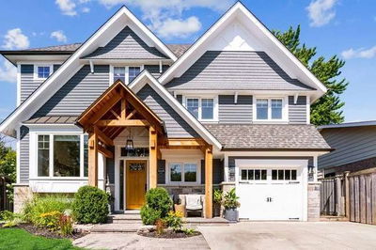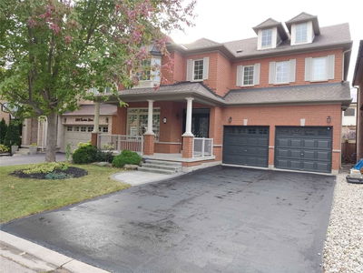Cottage In The City! One Of The Largest Wooded Lots In The Prestigious Lakeshore Woods Community! The Muskoka-Style Back Yard Oasis Designed By Gelderman Landscape Services Is Truly Impressive And Has Won The Distinguished Landscapeontario.Com Award Of Excellence Three Times! The Combination Of An Inground Saltwater Pool, Dining And Relaxation Spaces, Natural Stone Waterfall, And Large Outdoor Stone Fireplace With A Custom Designed Pizza Oven Makes For An Ideal Outdoor Entertainment Space. The Stunning Gardens And Towering Trees Create A Tranquil And Private Setting, Adding To The Overall Ambiance Of The Property. The Custom Cabana Includes A Steam Room For Relaxation And Rejuvenation, And The Garden Shed Also Add To The Cottage-Like Feel Of The Property. The Spectacular Sunken Four-Season Sunroom Is A Standout Element, Featuring A Two-Storey Vaulted Ceiling, Gas Fireplace With A Stone Surround, And Heated Slate Floor. Comprehensive Irrigation System, Solar Panels, Wind Turbine.
Property Features
- Date Listed: Thursday, May 18, 2023
- Virtual Tour: View Virtual Tour for 3342 Fox Run Circle
- City: Oakville
- Neighborhood: Bronte West
- Major Intersection: Lakeshore/Great Lakes/Fox Run
- Full Address: 3342 Fox Run Circle, Oakville, L6L 6W4, Ontario, Canada
- Living Room: Hardwood Floor, Crown Moulding, Open Concept
- Kitchen: Crown Moulding, Open Concept, Slate Flooring
- Family Room: Hardwood Floor, Gas Fireplace, Crown Moulding
- Listing Brokerage: Royal Lepage Real Estate Services Ltd. - Disclaimer: The information contained in this listing has not been verified by Royal Lepage Real Estate Services Ltd. and should be verified by the buyer.

