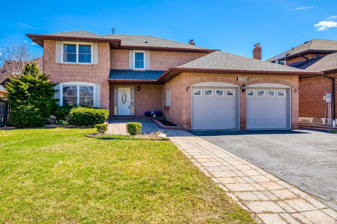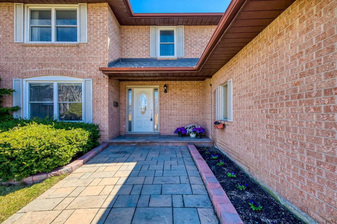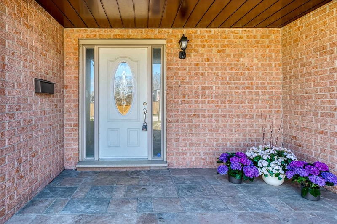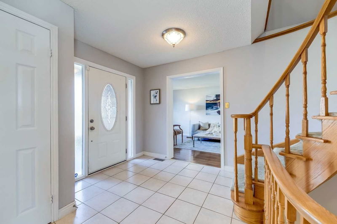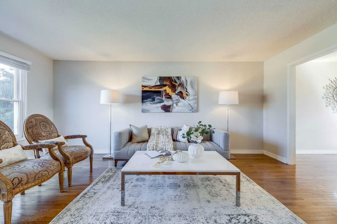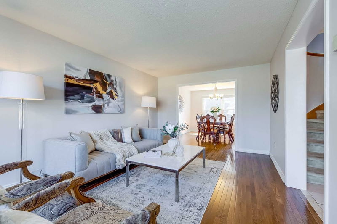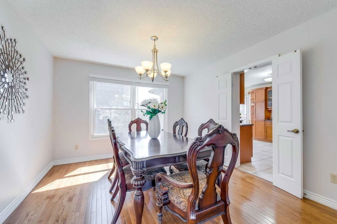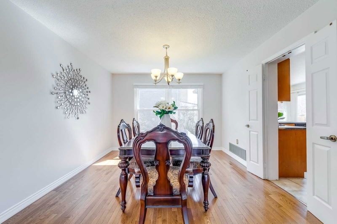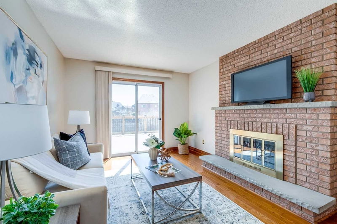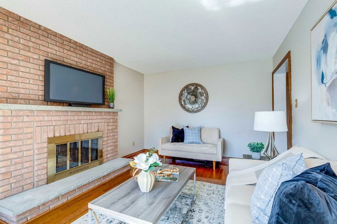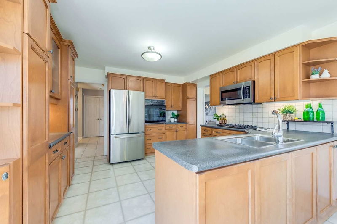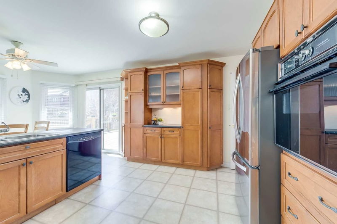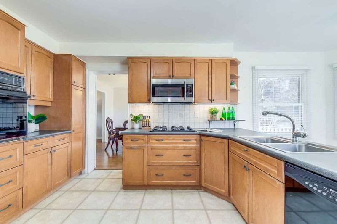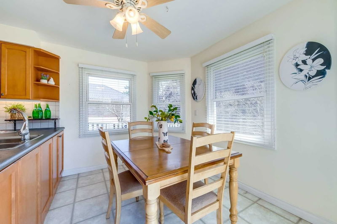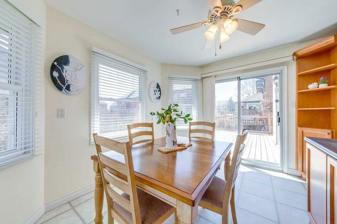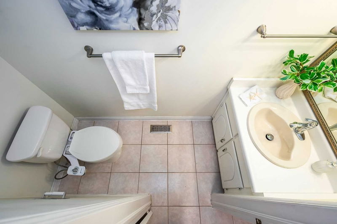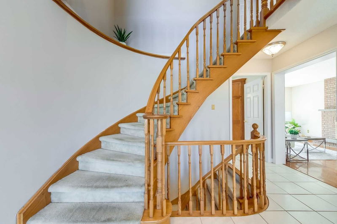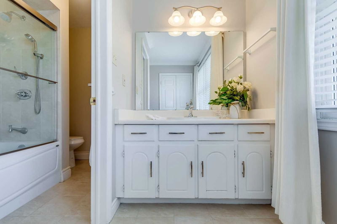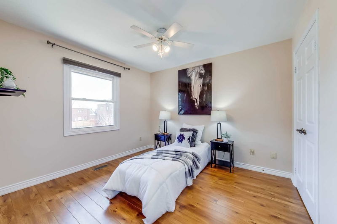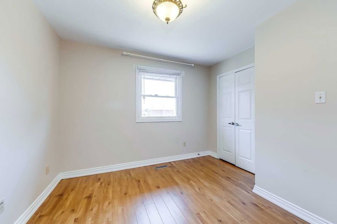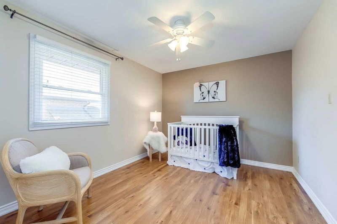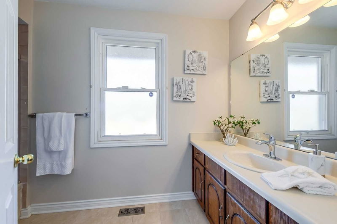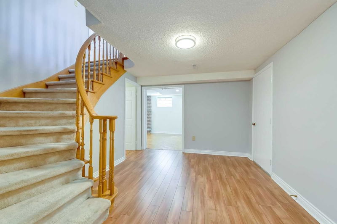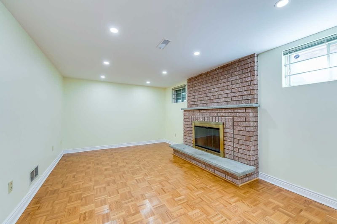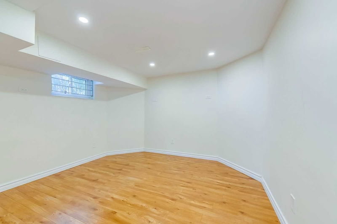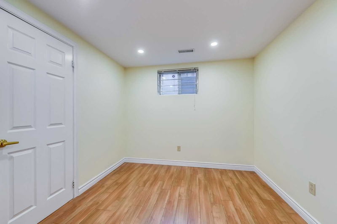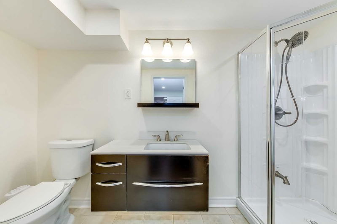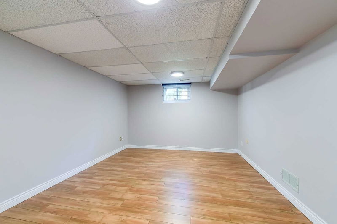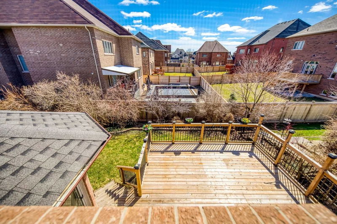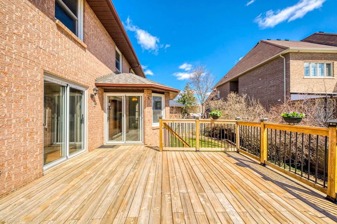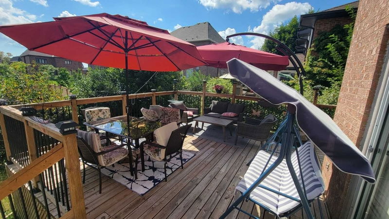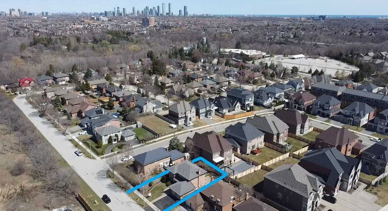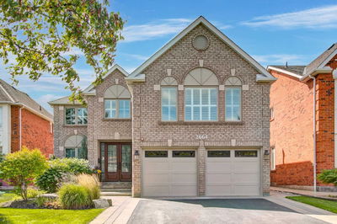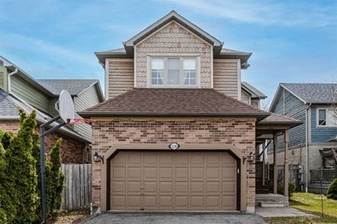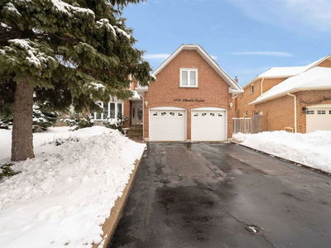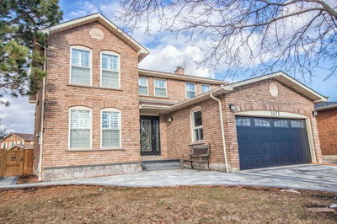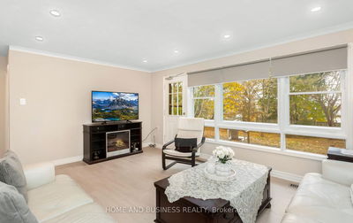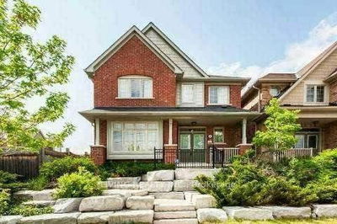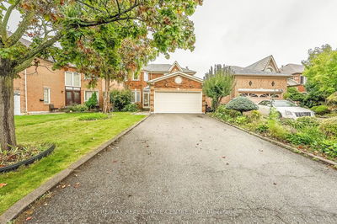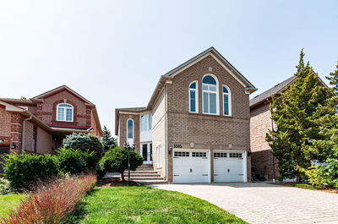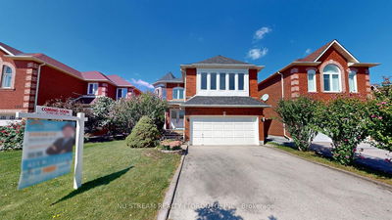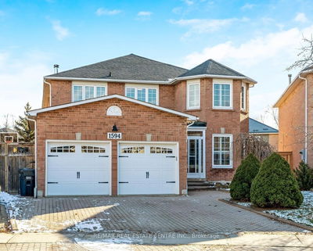Opportunity Knocks! Executive Home In Prestigious Little Enclave Of Luxury Homes Just Off Mississauga Rd. This Bright And Charming 4 Bedroom 4 Washrooms Home Features Central Hallway Plan, Open Concept Living& Dining Rm, Kitchen W/ Breakfast Area And W/O To Deck, Family Room W/ Wood Burning Fireplace, Convenient Mud Room W/Sep. Entrance. Second Level Offers 4 Generous Size Bedrooms, Spacious Primary Suite W/ Ensuite, Her&His Closets. Finished Lower Level W/ Rec Rm, Two Bedrooms , Office And 3 Pc Washroom. Over 3000 Sq. Ft. Of Finished, Carpet Free Living Space! Beautiful Curb Appeal W/Newer Interlock Walkway; Basement Upgraded '17; Partially Upgraded Flooring '17. Roof Shingles'17. Enjoy The Summer On Your Private Backyard With Large Deck! Steps To The Scenic Culham Trail And Credit River. Walk To The Quaint Village Of Streetsville With Many Fine Restaurants And Shops. Short Walk To The Go Train. Easy Access To Hwys. 403, 401 & 407.
Property Features
- Date Listed: Saturday, April 08, 2023
- Virtual Tour: View Virtual Tour for 1906 Melody Drive
- City: Mississauga
- Neighborhood: Central Erin Mills
- Major Intersection: Mississauga Rd And Erin Centre
- Full Address: 1906 Melody Drive, Mississauga, L5M 2M4, Ontario, Canada
- Living Room: Hardwood Floor, Combined W/Dining, Large Window
- Family Room: Hardwood Floor, W/O To Deck, Fireplace
- Kitchen: Breakfast Area, W/O To Deck
- Listing Brokerage: Re/Max Realty Enterprises Inc., Brokerage - Disclaimer: The information contained in this listing has not been verified by Re/Max Realty Enterprises Inc., Brokerage and should be verified by the buyer.

