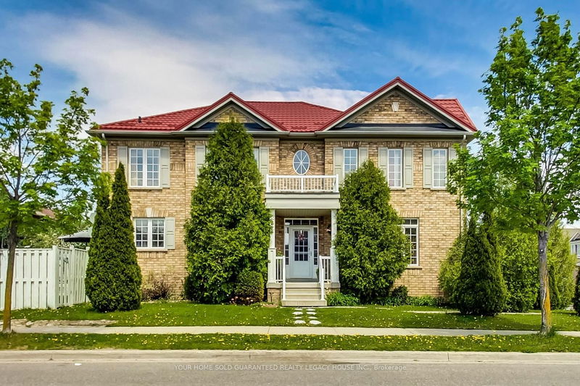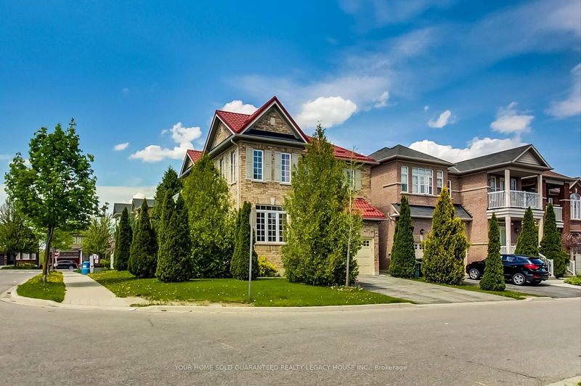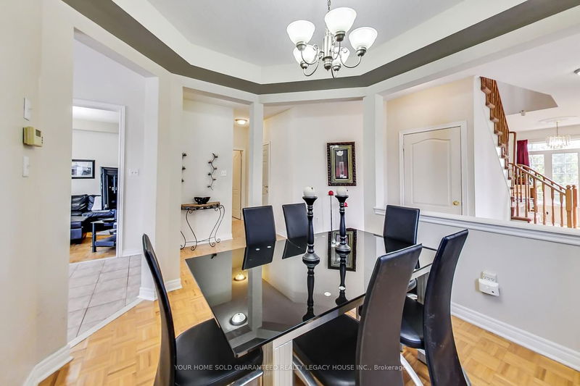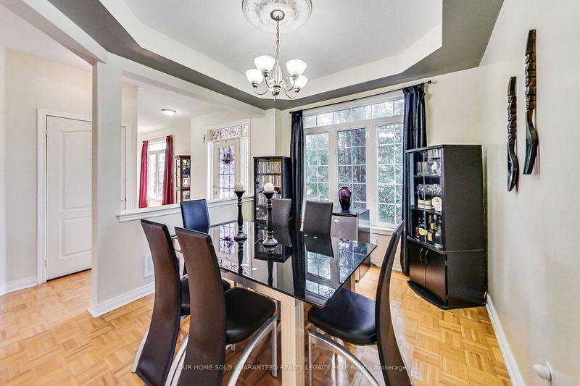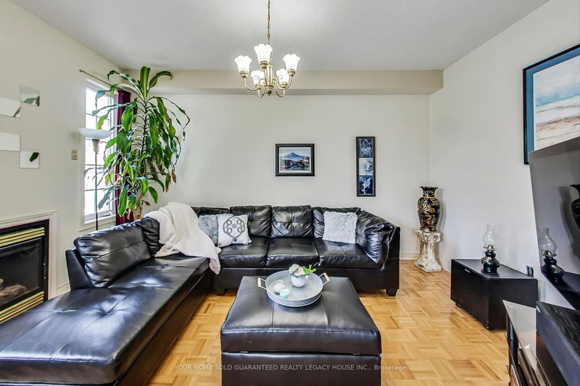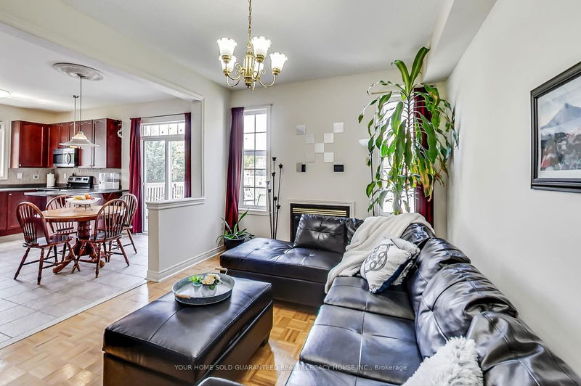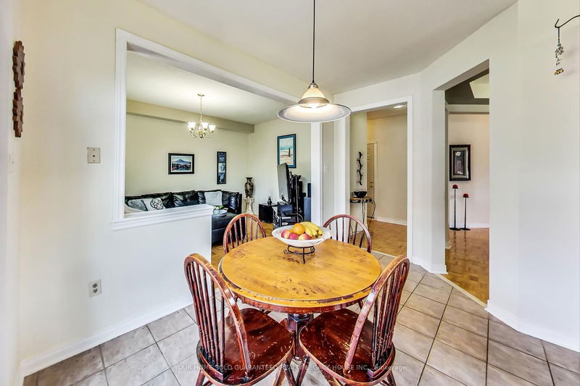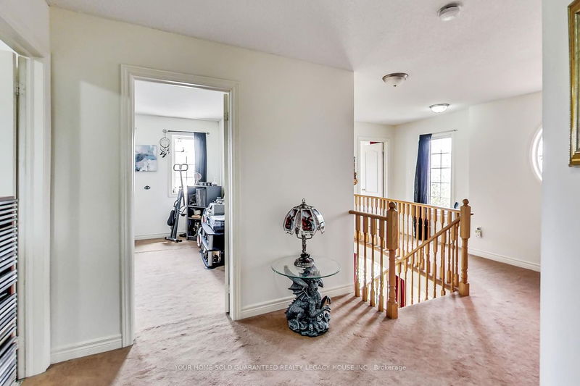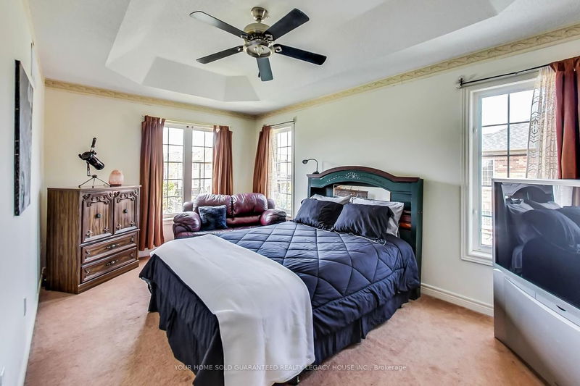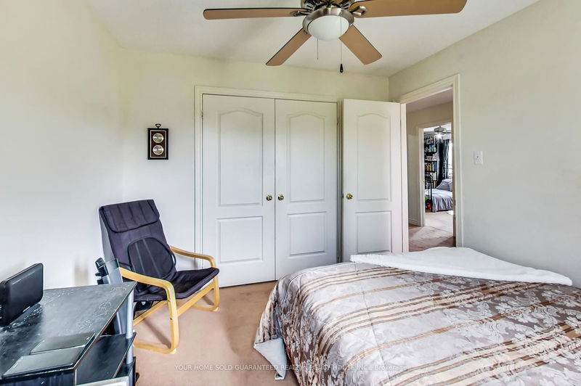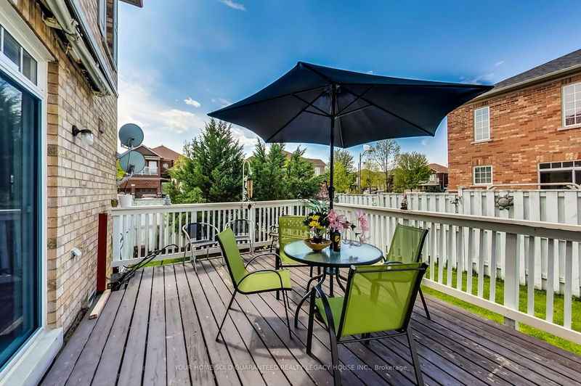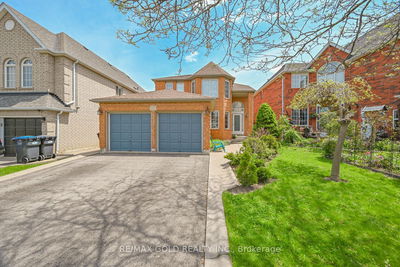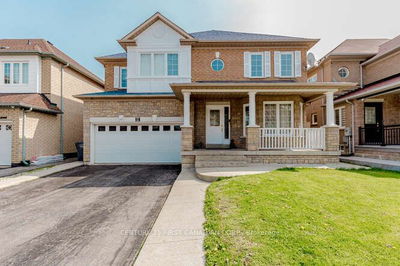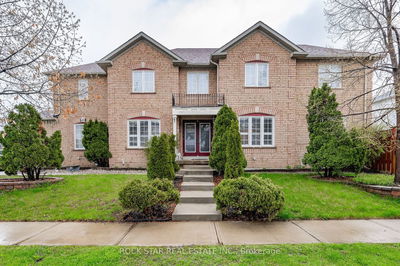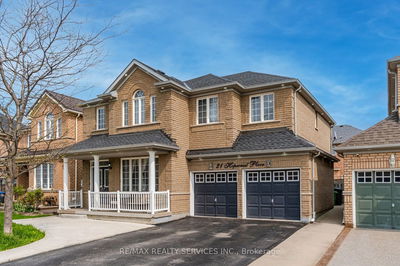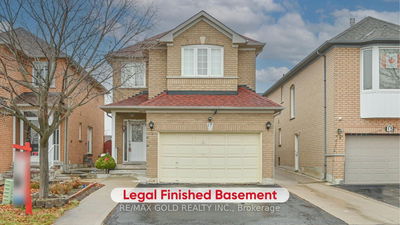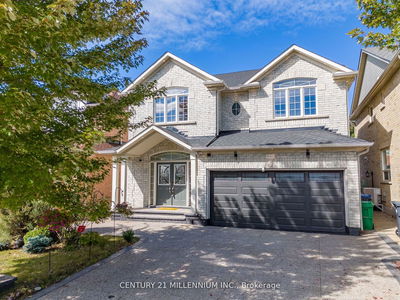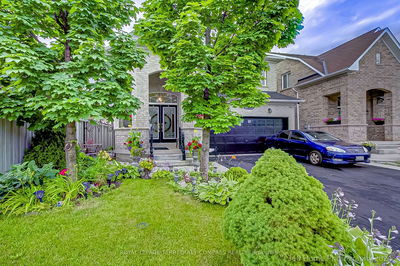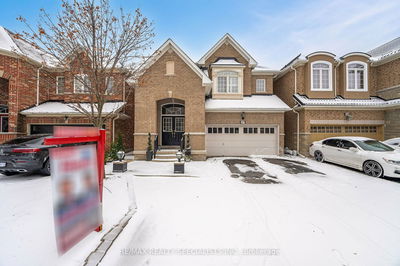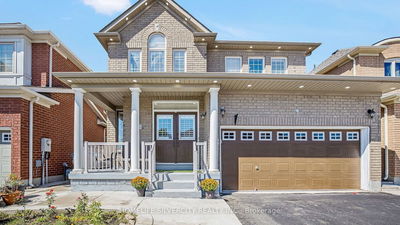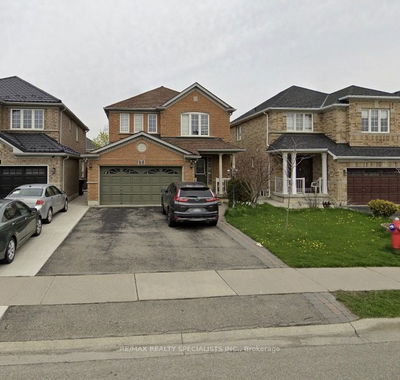Fantastic Family Friendly Neighbourhood, Detached 2Storey All Brick Home, Well Designed Spacious Floor Plan, Separate Living Room And Formal Dining Room With Coffered Ceiling. Open Concept Family Room With Wood Flr & Gas Fireplace, Family Size Kitchen With S/S Appliances, Built In Over-The-Range Microwave And Walk Out To Deck & Fenced Yard With Shed. Entrance From Garage Into The Home. Nearby Parks, Schools, Shops And Transit.
Property Features
- Date Listed: Thursday, May 18, 2023
- City: Brampton
- Neighborhood: Sandringham-Wellington
- Major Intersection: Father Tobin Rd & Sugarcane Av
- Family Room: Gas Fireplace, Open Concept
- Living Room: Separate Rm
- Kitchen: Stainless Steel Appl, Backsplash, Breakfast Bar
- Listing Brokerage: Your Home Sold Guaranteed Realty Legacy House Inc. - Disclaimer: The information contained in this listing has not been verified by Your Home Sold Guaranteed Realty Legacy House Inc. and should be verified by the buyer.

