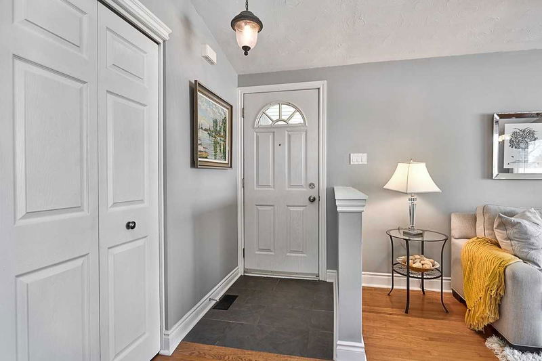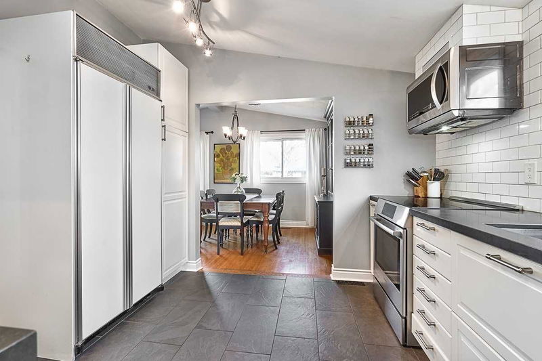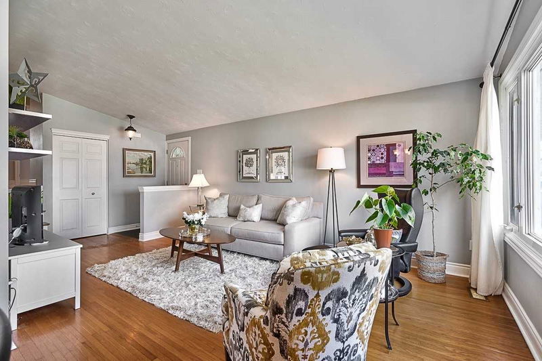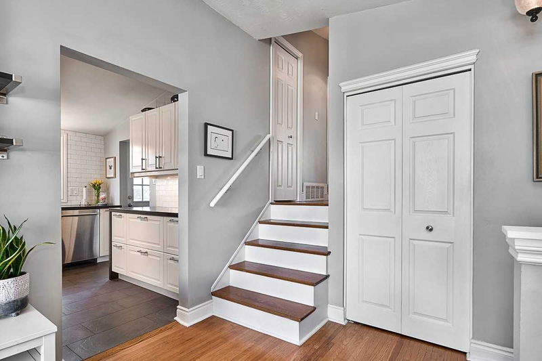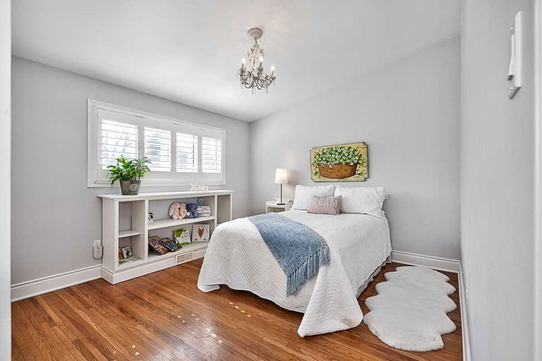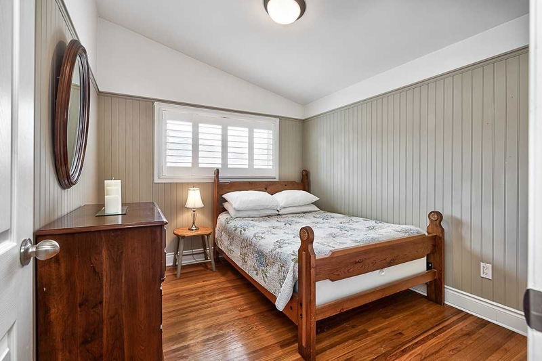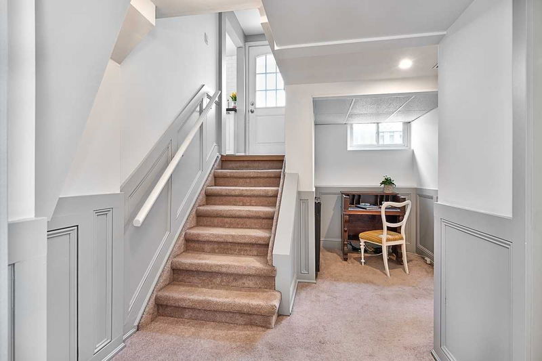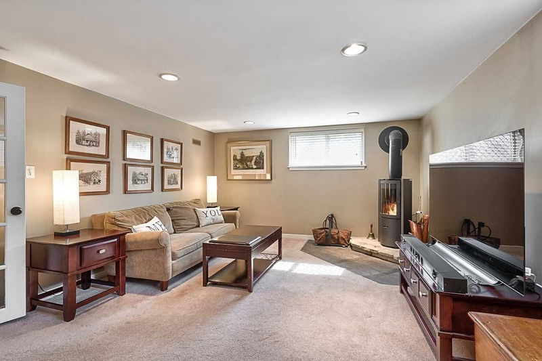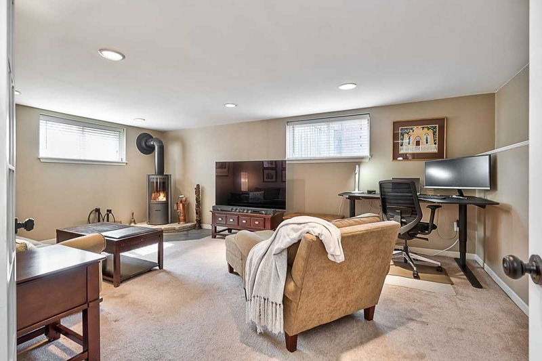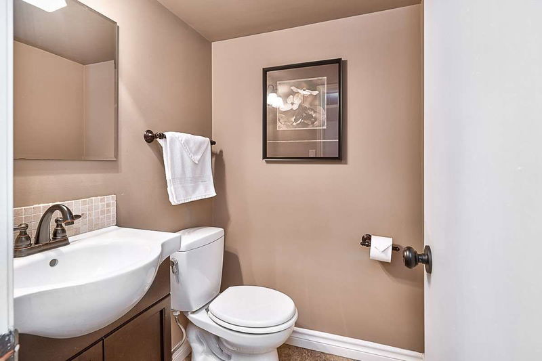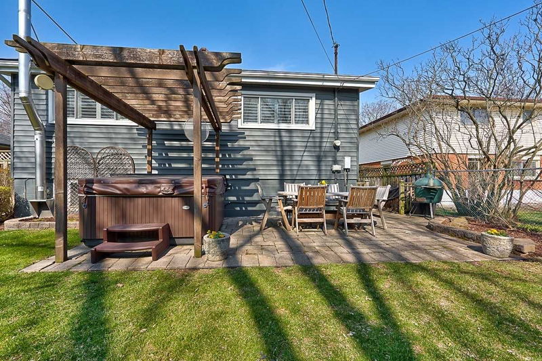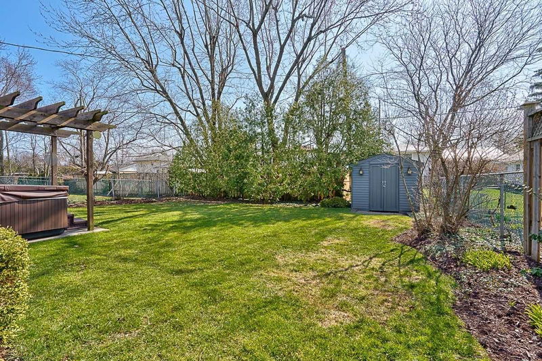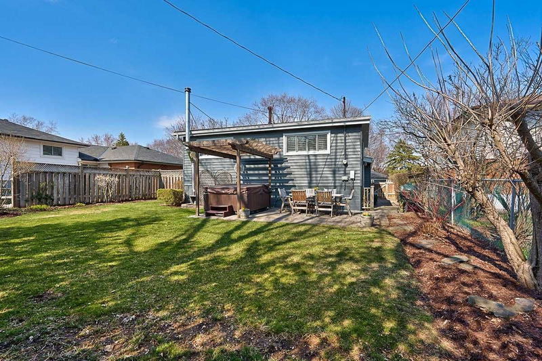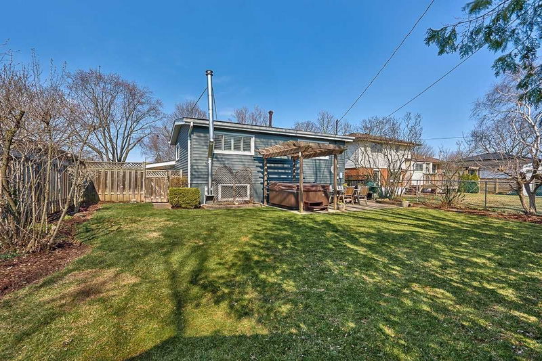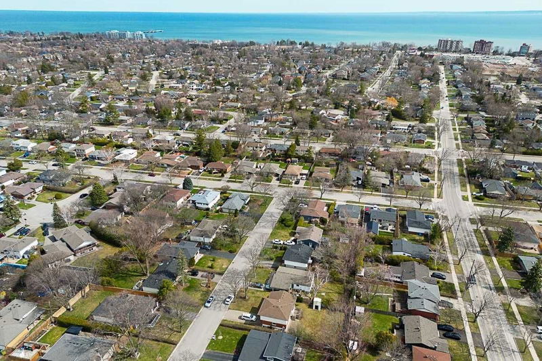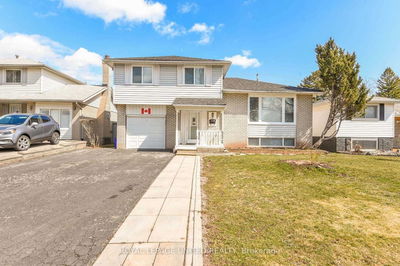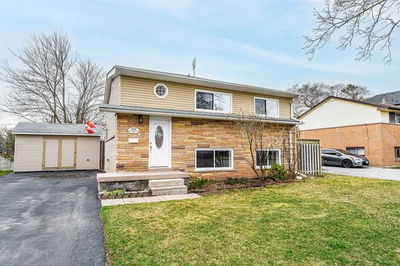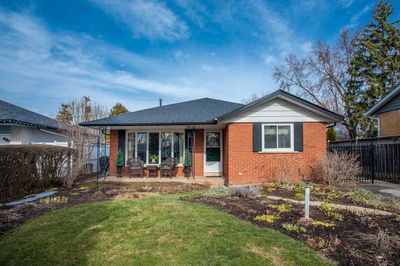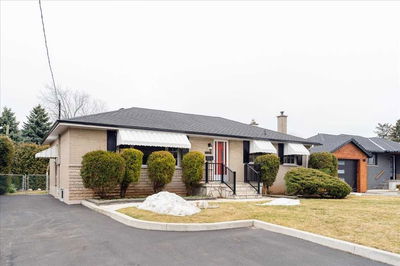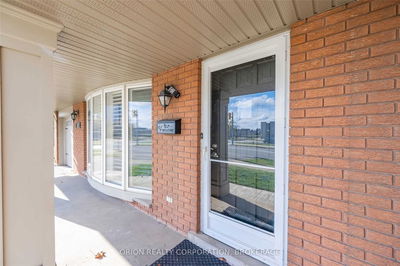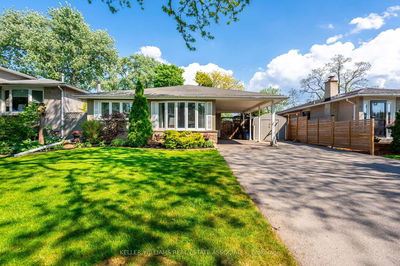Charming 3-Br, 1 1/2 Bath Backsplit With Great Curb Appeal. Inviting Home Offer A Family Friendly Floor Plan. Custom Kitchen With Waterfall Quartz Counter & Newer Ss Appliances. Updated Baths. Soaring Vaulted Ceilings & Hardwood Floors Grace Main & Upper Level. Spacious Rec Room With High End Stuv Woodstove For Cozy Winter Evening Relaxation. Powder Room, Den & Laundry Complete Lower Level. Fenced Yard With Hot Tub, Large Patio & Garden Shed. Near Lake & Walking Trails.
Property Features
- Date Listed: Tuesday, April 11, 2023
- City: Burlington
- Neighborhood: Appleby
- Major Intersection: Hampton Heath And Windermere
- Full Address: 5389 Clive Crescent, Burlington, L7L 3N9, Ontario, Canada
- Kitchen: Main
- Living Room: Main
- Listing Brokerage: Royal Lepage Realty Plus Oakville, Brokerage - Disclaimer: The information contained in this listing has not been verified by Royal Lepage Realty Plus Oakville, Brokerage and should be verified by the buyer.



