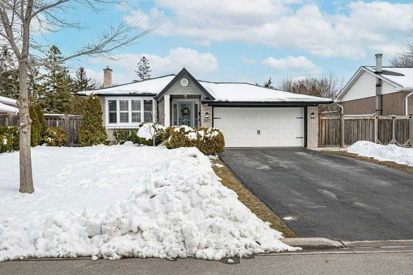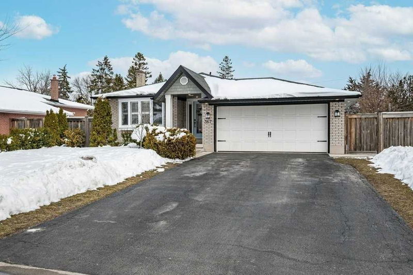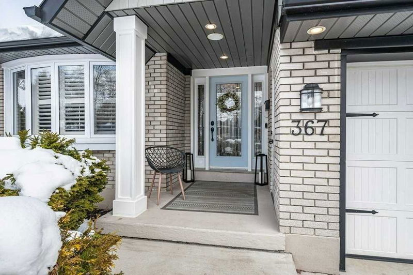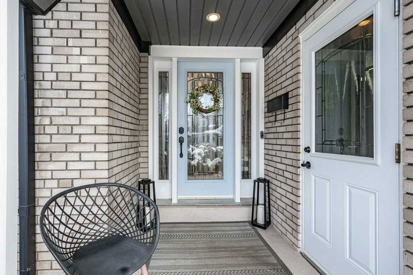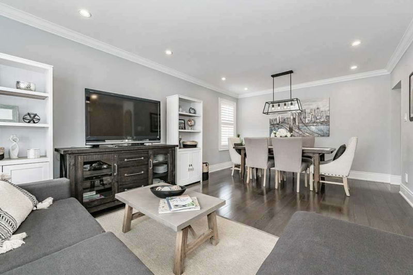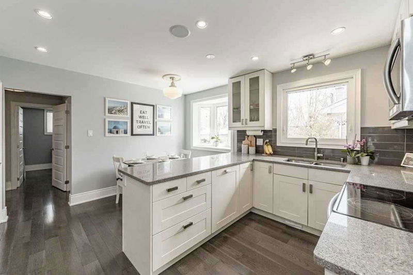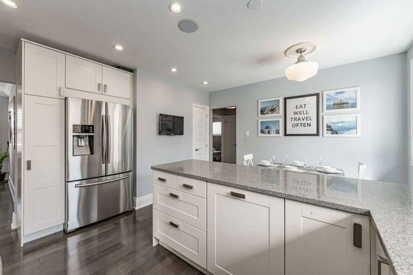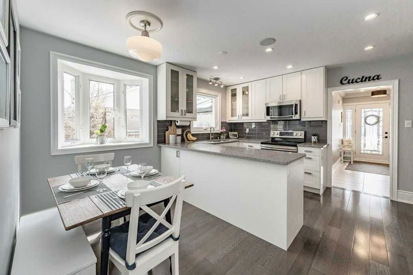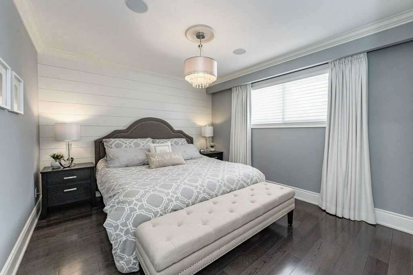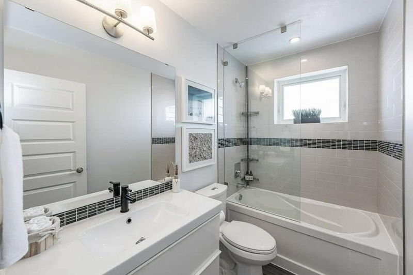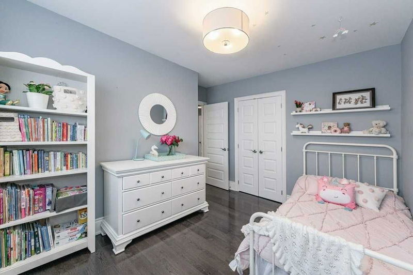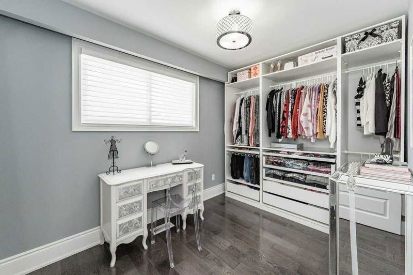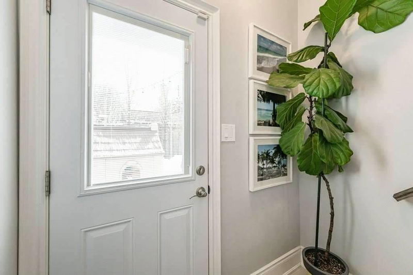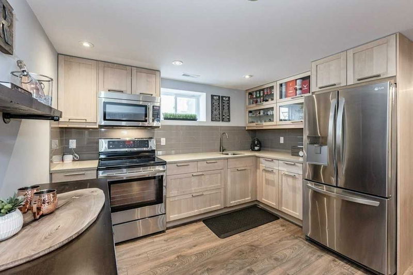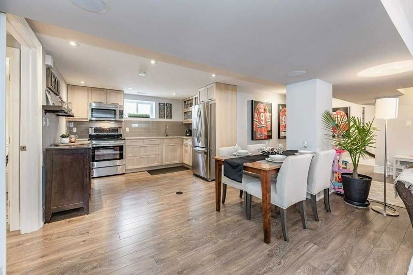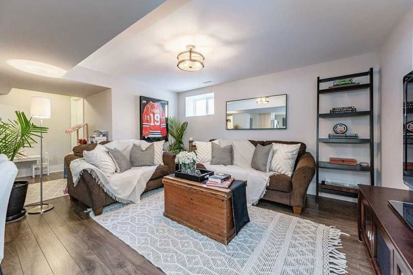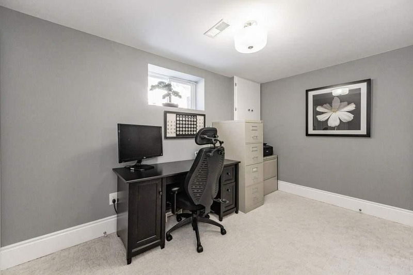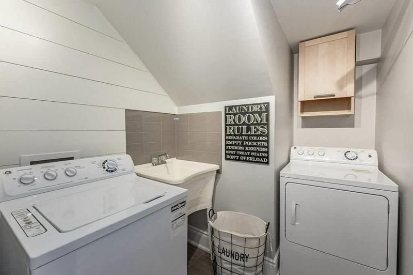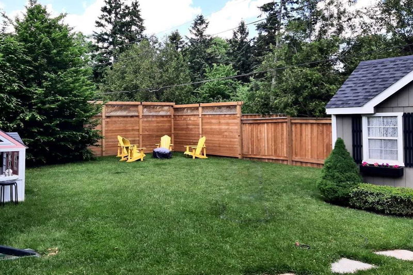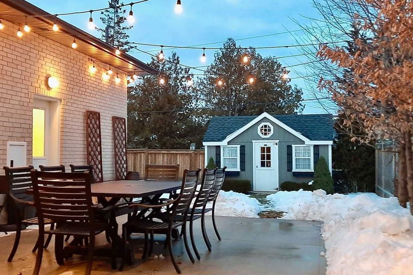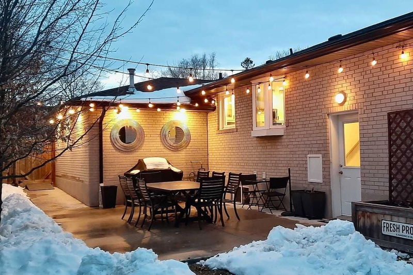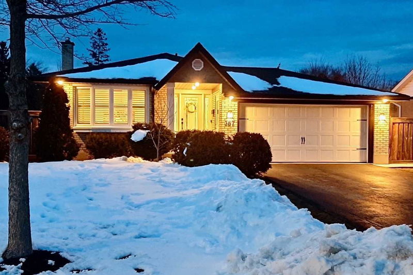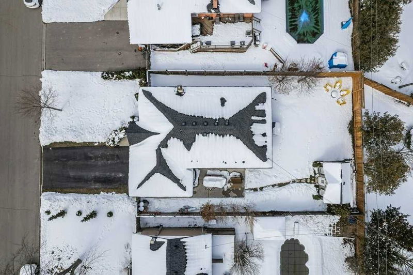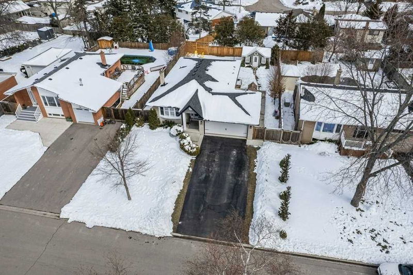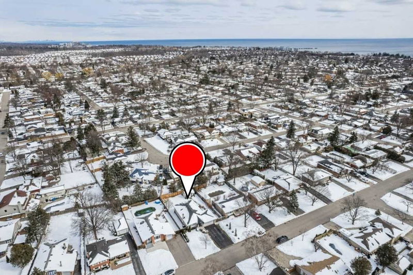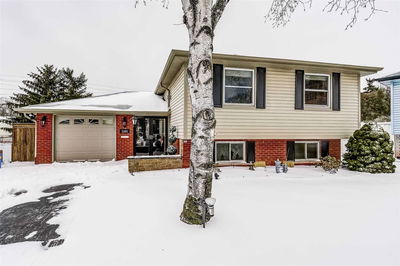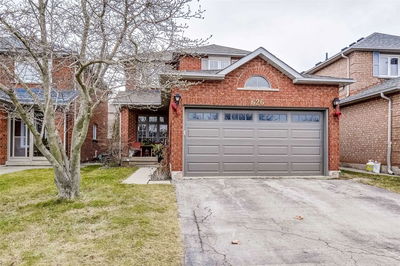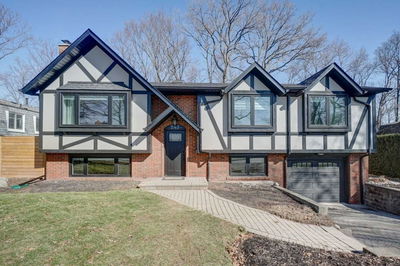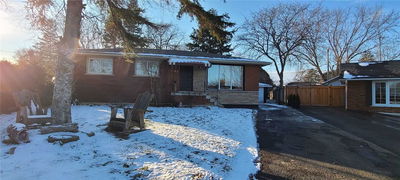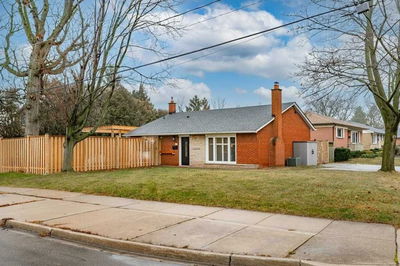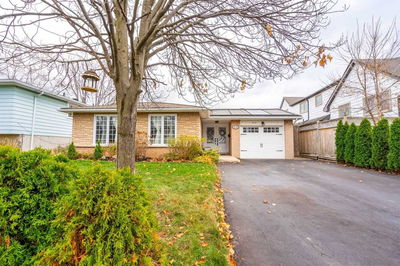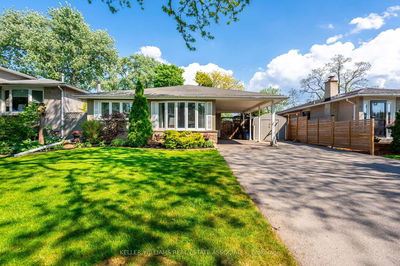Gorgeous Tastefully Renovated 5 Br (3+2) Bungalow In Se Burlington, Steps To Lake Ontario. Premium 60X120 Ft Lot. Rare Double Garage. Park 6 Cars. In-Law Suite W Sep Entrance. Great Curb-Appeal. High-End Upgrades Throughout. Eng Hardwood Floors. Quartz Countertops In Both Kitchens. Open Concept Living & Dining. Eat-In Kitchen W Pantry & Bay Window. All 5 Bedrooms Are Spacious W Good-Sized Windows & Closets. (3rd Br Being Used As Hollywood-Inspired W/I Closet, Wall Unit Is Removable-Not Built-In). Relax, Entertain & Enjoy The Patio & Fully-Fenced, Private, Landscaped Backyard. Prime Location: Walk To Lake Ontario, Lakeside Parks & Trails, Top Schools, Shopping, Restaurants, Cafes, Art Galleries & Tourist Designated Bronte Village (Oakville). Easy Access To Highways Qew & 403, 2 Go Stations. Must See 3D Virtual Walkthrough. Don't Miss This One!
Property Features
- Date Listed: Friday, March 17, 2023
- Virtual Tour: View Virtual Tour for 367 Duncombe Drive
- City: Burlington
- Neighborhood: Appleby
- Major Intersection: Hampton Heath Rd/New St
- Full Address: 367 Duncombe Drive, Burlington, L7L 4M2, Ontario, Canada
- Living Room: California Shutters, Crown Moulding, Pot Lights
- Kitchen: Stainless Steel Appl, Quartz Counter, Pot Lights
- Kitchen: Stainless Steel Appl, Quartz Counter, Pot Lights
- Listing Brokerage: Royal Lepage Real Estate Services Ltd., Brokerage - Disclaimer: The information contained in this listing has not been verified by Royal Lepage Real Estate Services Ltd., Brokerage and should be verified by the buyer.


