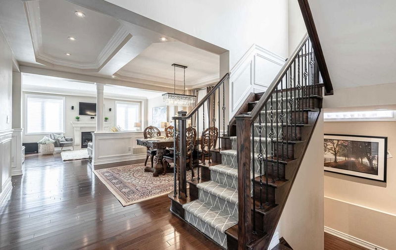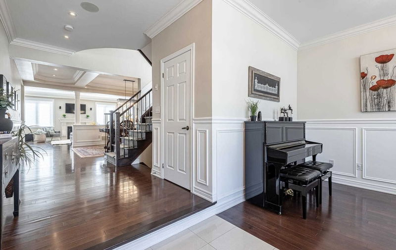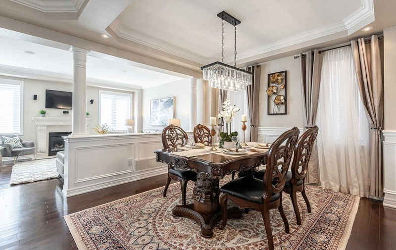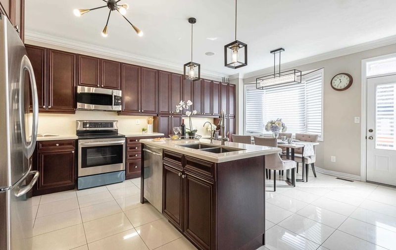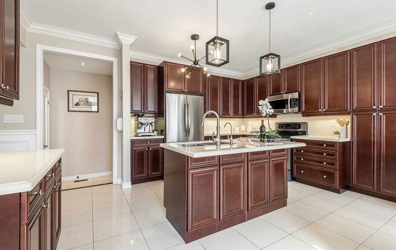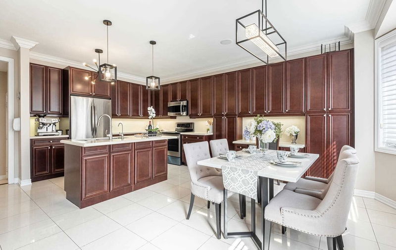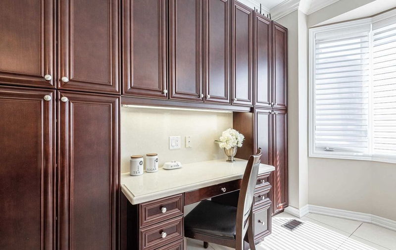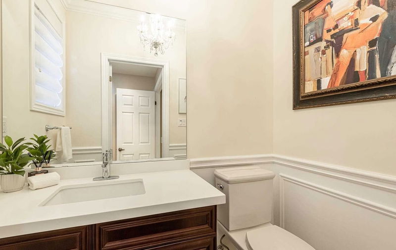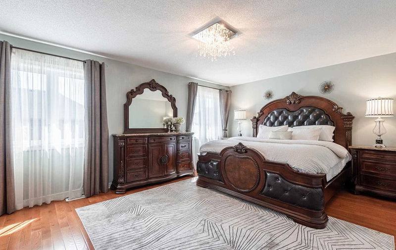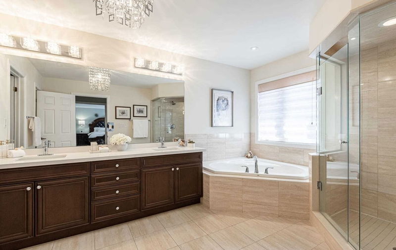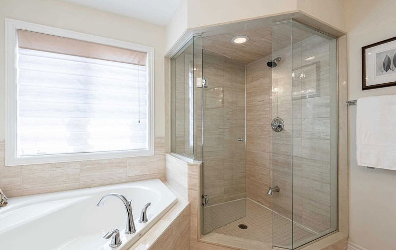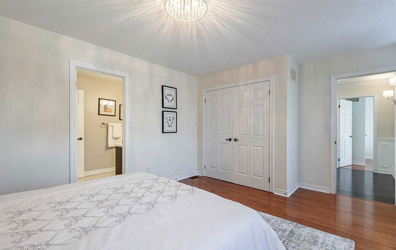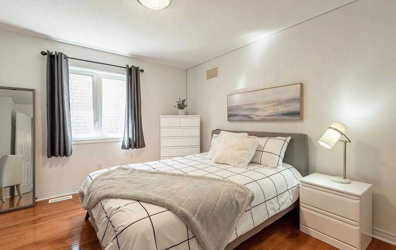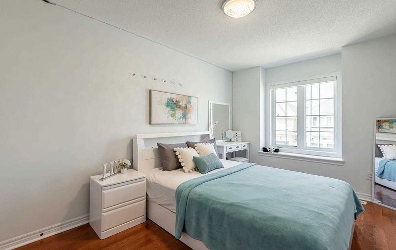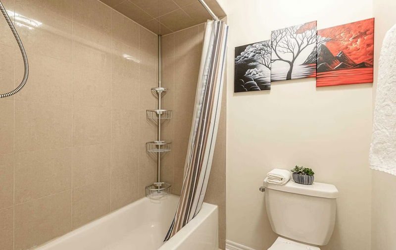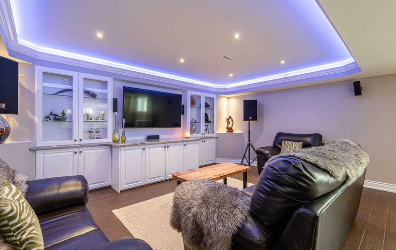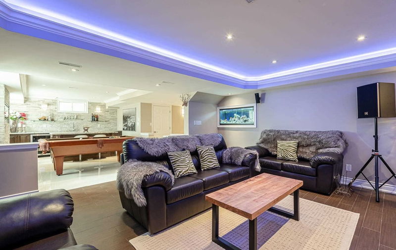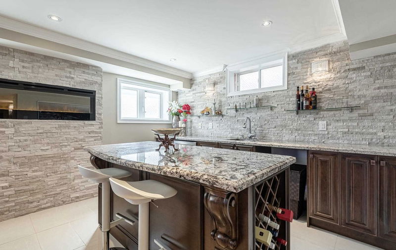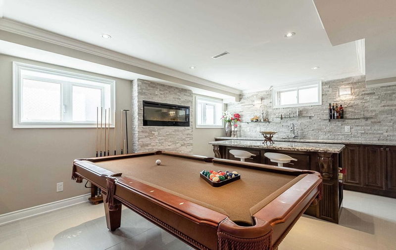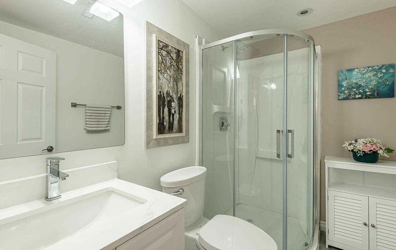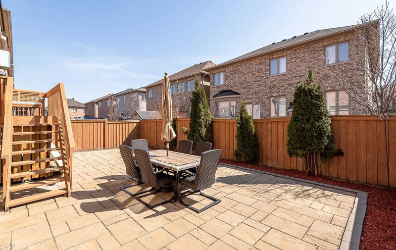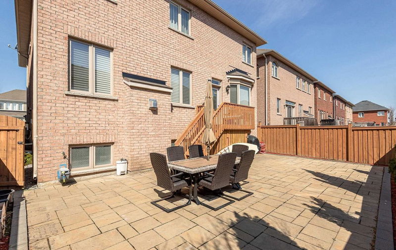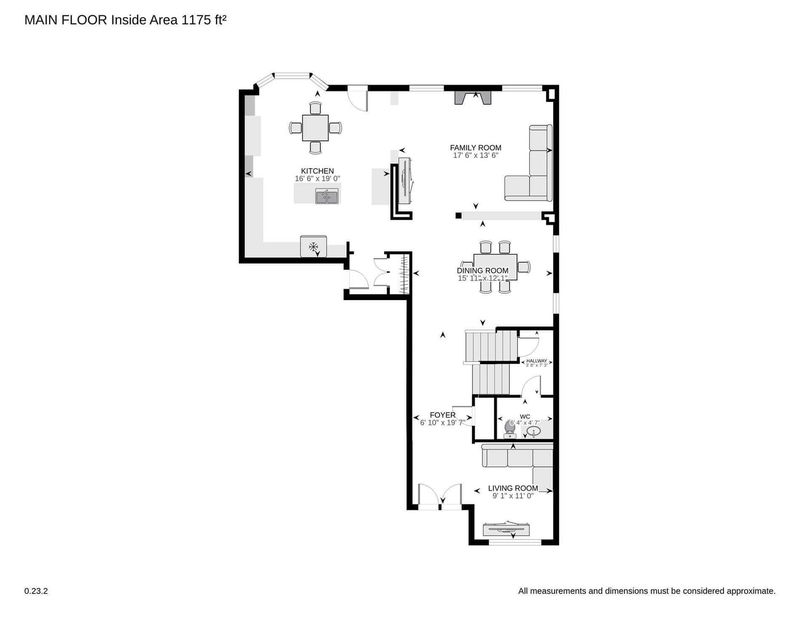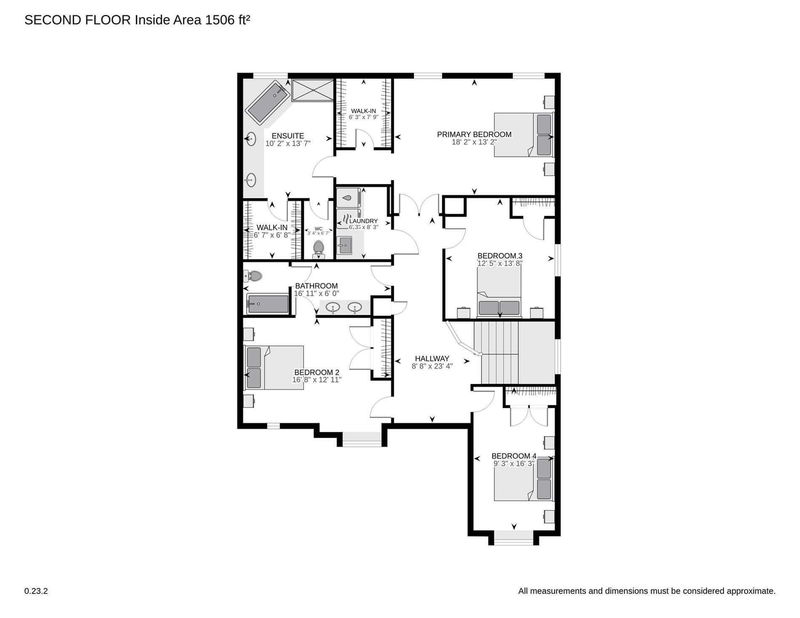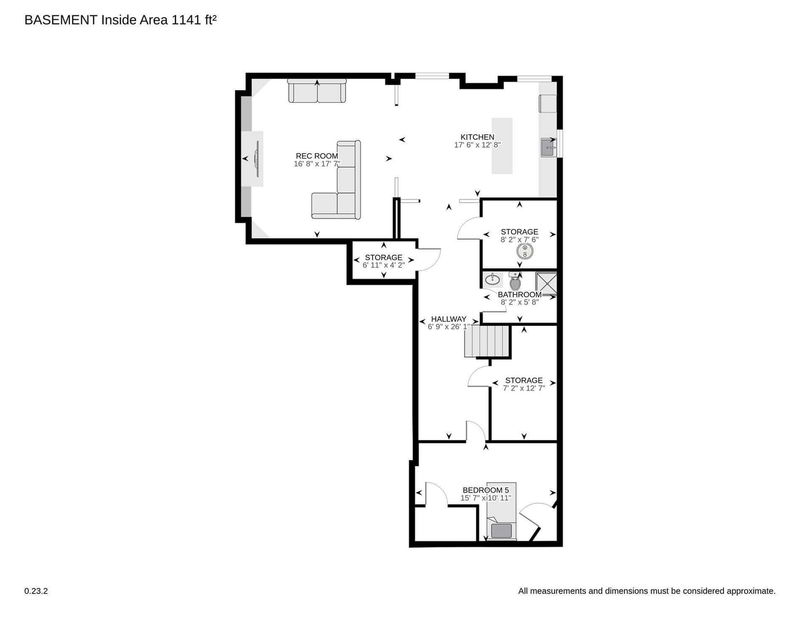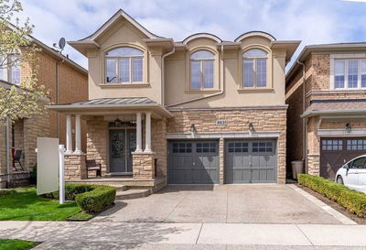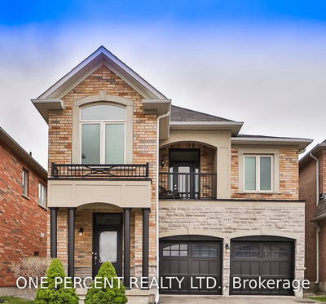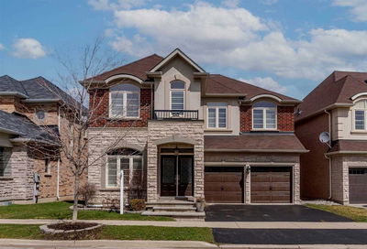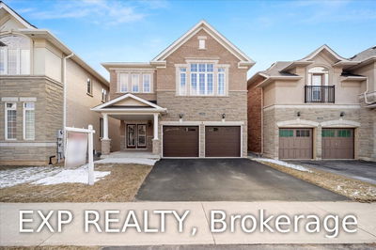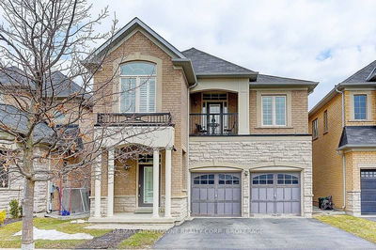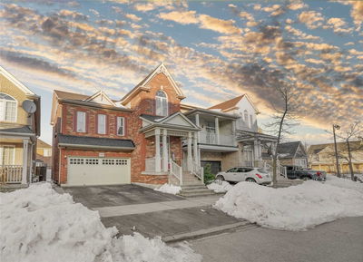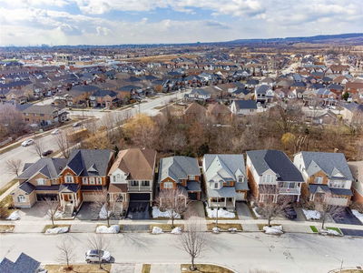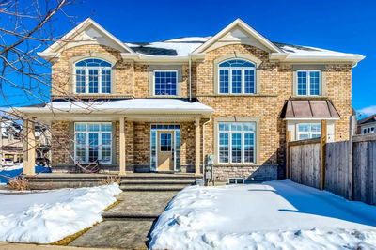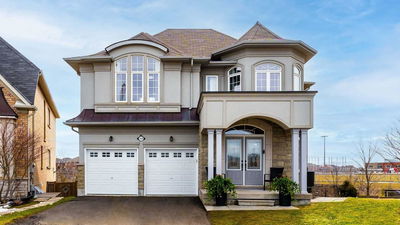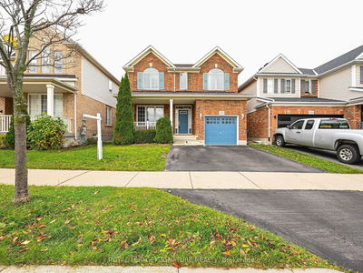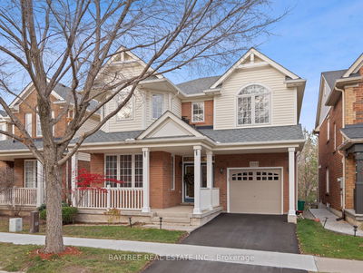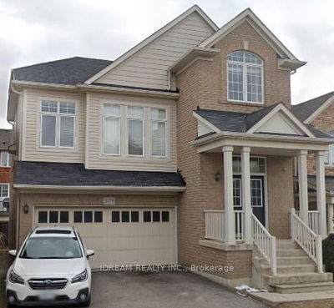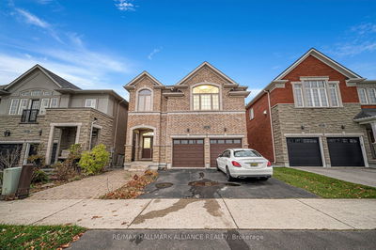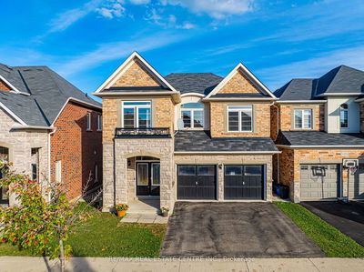Welcome To Alton Village Where Your Fairytale Will Come To Life In This Executive 4 + 1 Bedroom, 4 Bathroom, Stone/Brick/Stucco Home That Is Walking Distance To Top Tier Provincial Scoring Elementary/High/Private Schools. Built By Fernbrook Homes (Model "Cornerstone C") In 2014 With 2975 Sq Ft Of Living Space Not Including The Basement Which Has Much Useable/Private Space For Any Family To Enjoy. Some Features Include : Open Concept Main Level, Large Eat-In Upgraded Gourmet Chef's Kitchen (Cambria Quartz Counter Tops & Tons Of Storage Space), Maintenance Free Backyard, Formal Dining Room, Living Room, Hardwood Flooring Throughout, Pot Lights Inside And Outside, Great Basement To Entertain With Summer Kitchen/Bar, Professionally Landscaped Rear And Front Yards, Crown Molding, Wainscoting, Main Floor And Basement Built In Speaker System, Main Flr And Basement Fireplaces, Built In Camera System For Added Security, Welcoming Grand Entrance With Closed In Porch, Ceramics In Basement,
Property Features
- Date Listed: Tuesday, April 11, 2023
- Virtual Tour: View Virtual Tour for 4638 Erwin Road
- City: Burlington
- Neighborhood: Alton
- Major Intersection: Thomas Alton Blvd & Appleby
- Full Address: 4638 Erwin Road, Burlington, L7M 0L8, Ontario, Canada
- Kitchen: Quartz Counter, Backsplash, W/O To Sundeck
- Family Room: Fireplace, Hardwood Floor, Pot Lights
- Living Room: Hardwood Floor
- Listing Brokerage: Gowest Realty Ltd., Brokerage - Disclaimer: The information contained in this listing has not been verified by Gowest Realty Ltd., Brokerage and should be verified by the buyer.





