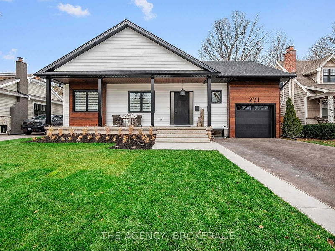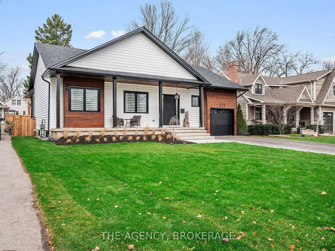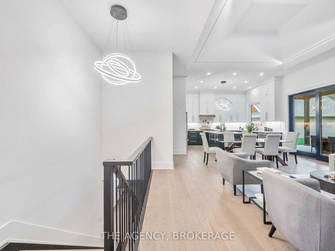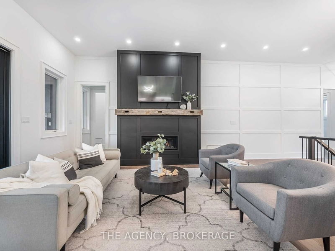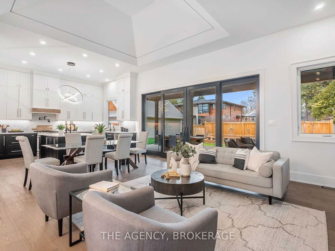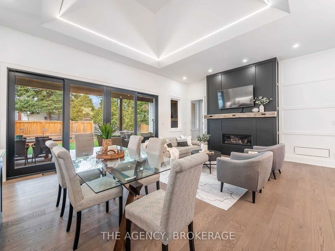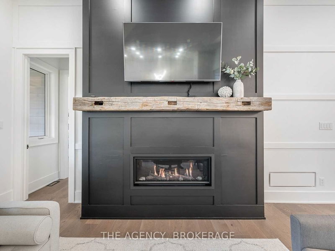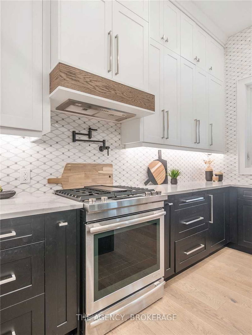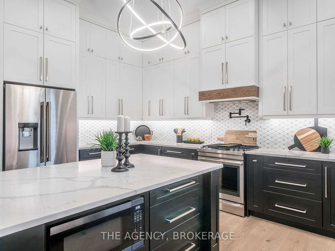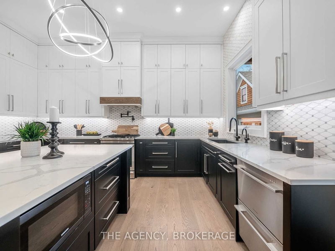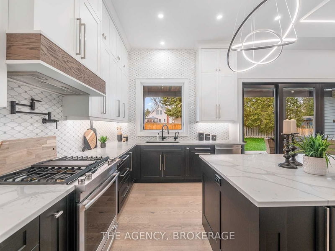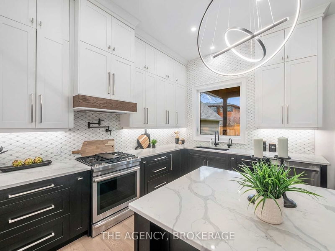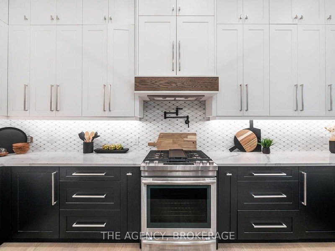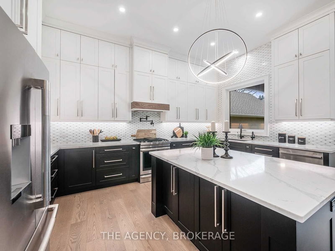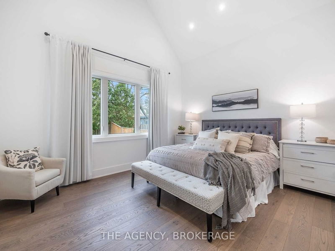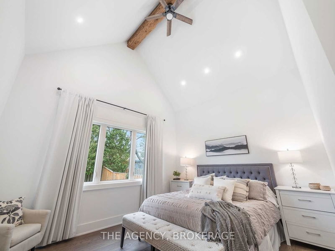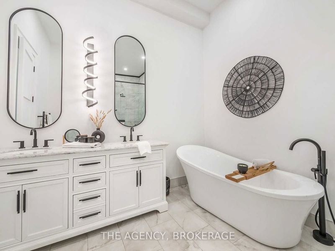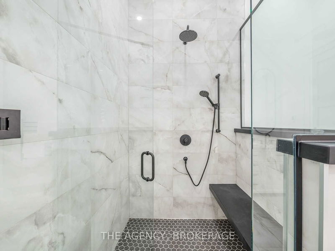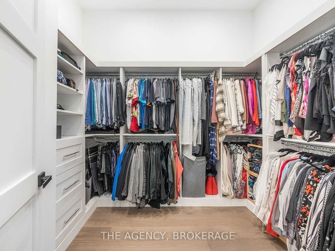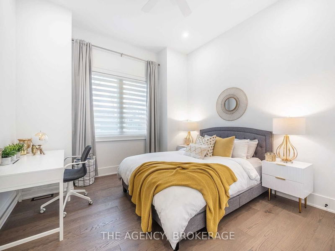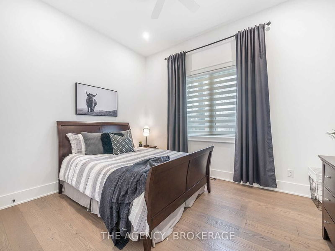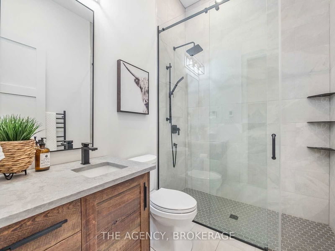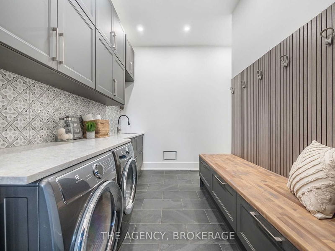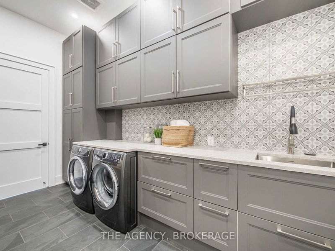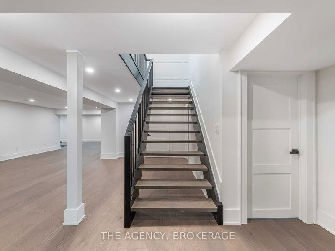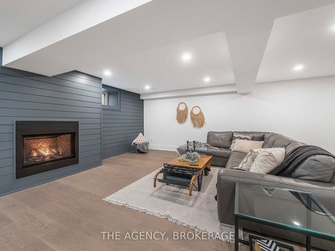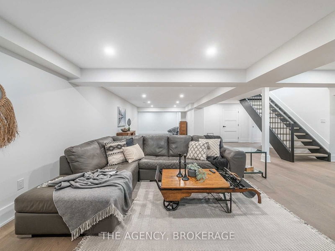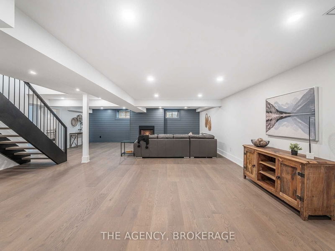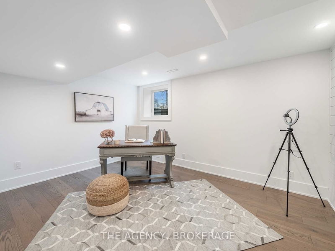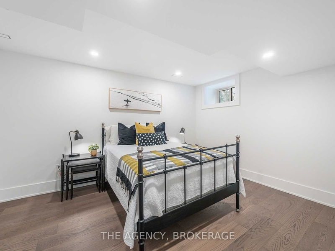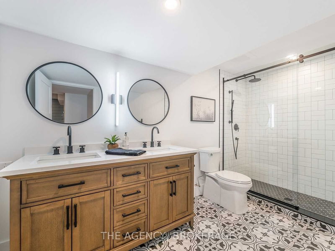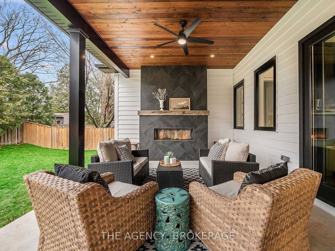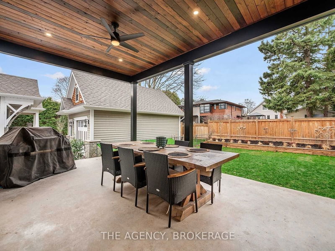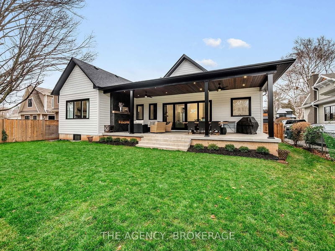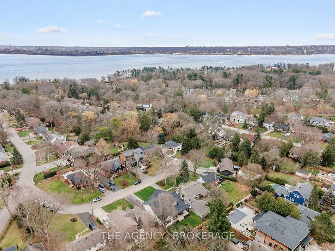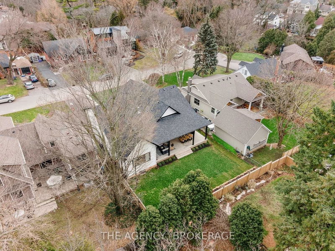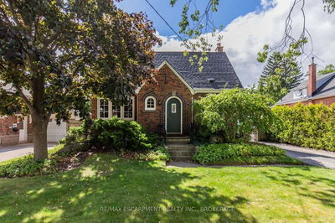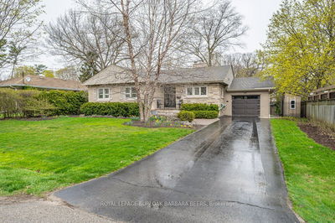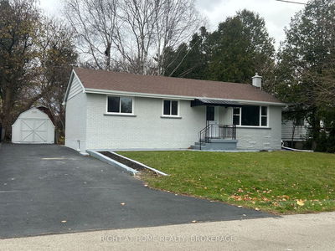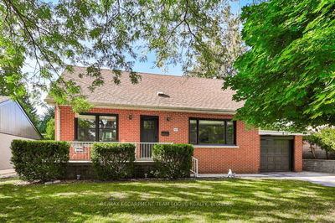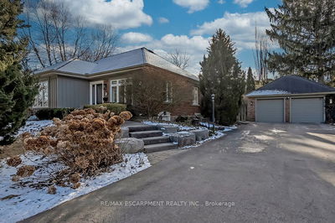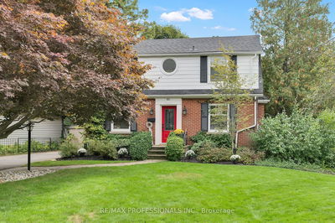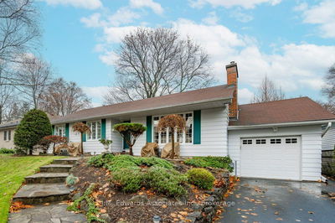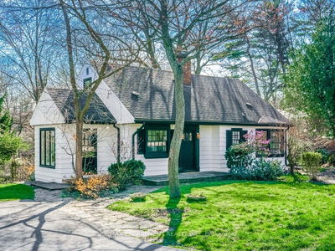Featured In Living Luxe Magazine's Kitchen And Bath Issue 2023! Experience The Ultimate In Peaceful And Tranquil Living On A Serene Court In The Highly Desirable Aldershot Community. This Stunning Custom-Built Bungalow Boasts 3 + 2 Spacious Bedrooms And 3 + 1 Luxurious Bathrooms, Offering A Generous Total Of 4,000 Square Feet Of Stylish Living Space. Step Into Your Dream Home, Built In 2022 With Soaring 11 Ft Ceilings Throughout The Main Floor, Providing An Open And Updated Living Experience. The Main Living Area Features An Inviting Open Concept With 14Ft Ceilings In The Center, Custom Cabinetry In The Kitchen Including Built-In Appliances, And A Cozy Gas Fireplace For Ambiance.Escape To Your Private Primary Suite, Tucked Away From The Rest Of The Home, Boasting A Large Walk-In Closet And A Spa-Like 5 Piece Ensuite. The Second And Third Bedrooms Offer Custom Closets And Share A Beautiful 3 Piece Bathroom.Descend To The Lower Level And Be Greeted By A Warm And Inviting Gas Fireplace,
Property Features
- Date Listed: Tuesday, April 11, 2023
- Virtual Tour: View Virtual Tour for 221 Ascot Place
- City: Burlington
- Neighborhood: LaSalle
- Full Address: 221 Ascot Place, Burlington, L7T 1Y3, Ontario, Canada
- Living Room: Main
- Kitchen: Main
- Listing Brokerage: The Agency, Brokerage - Disclaimer: The information contained in this listing has not been verified by The Agency, Brokerage and should be verified by the buyer.

