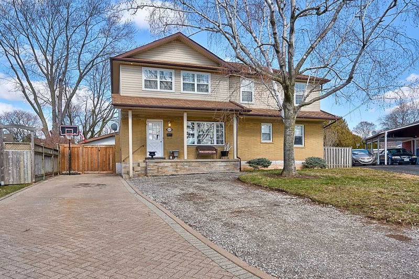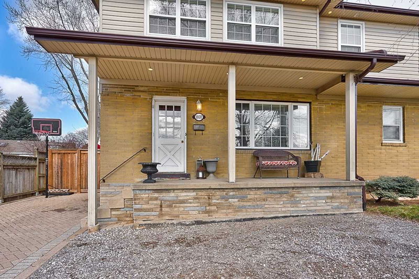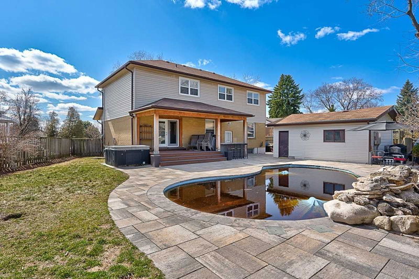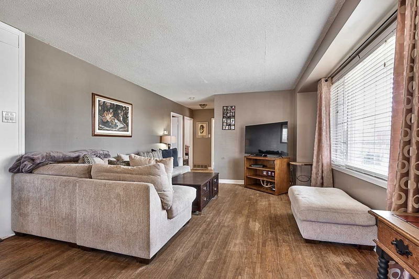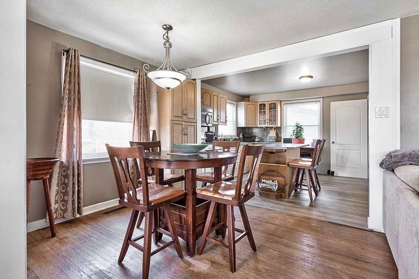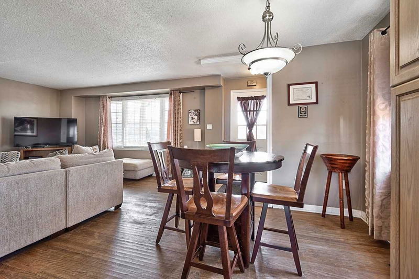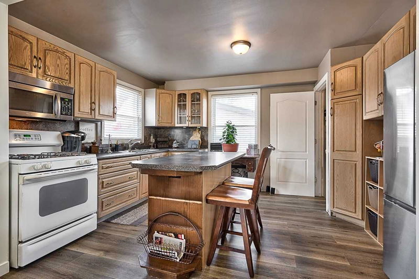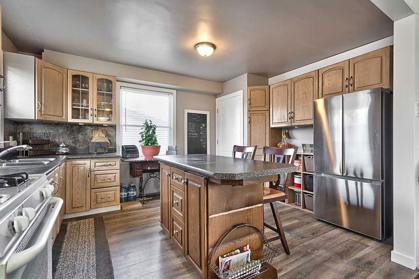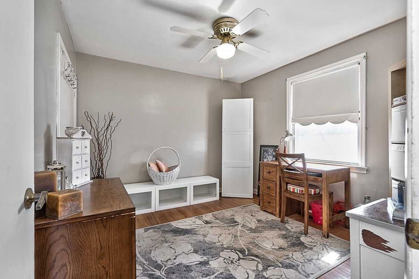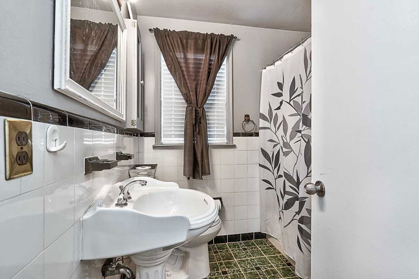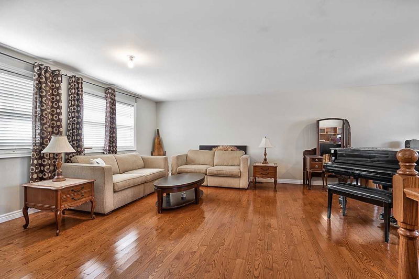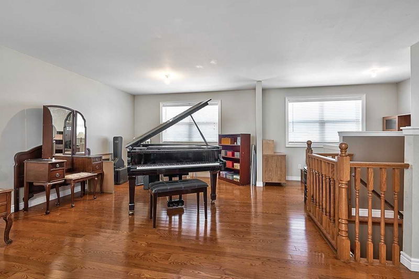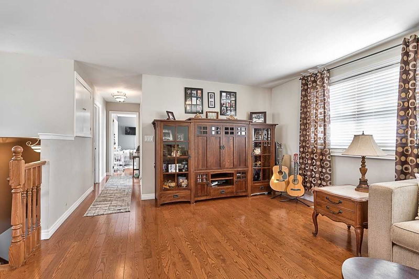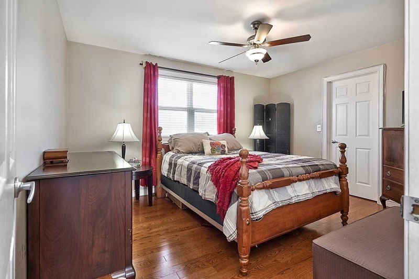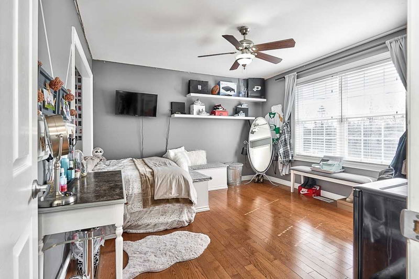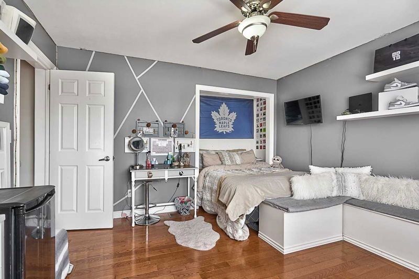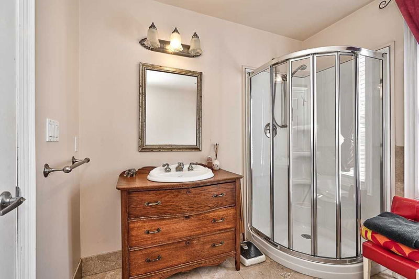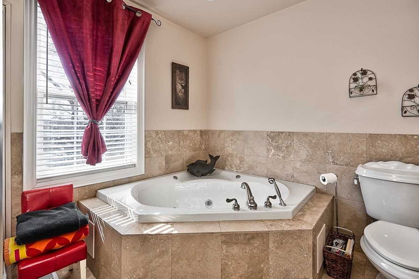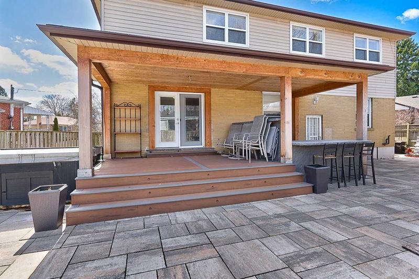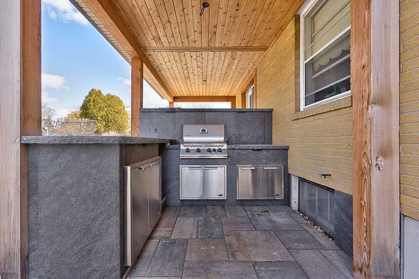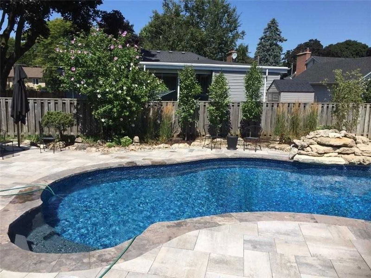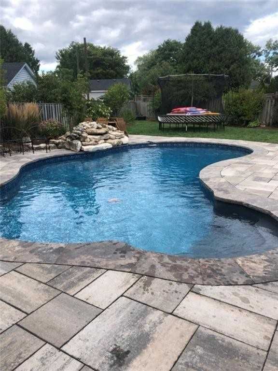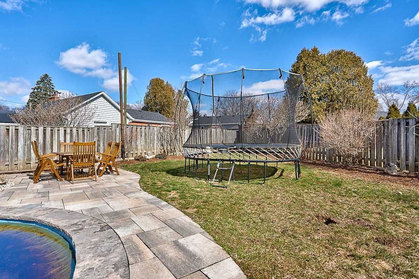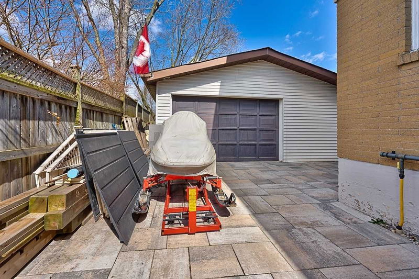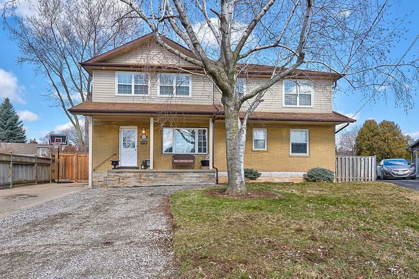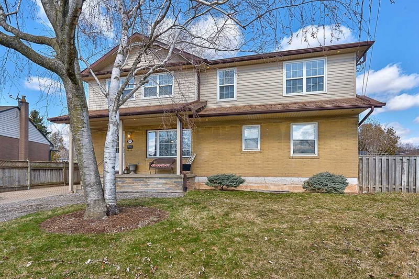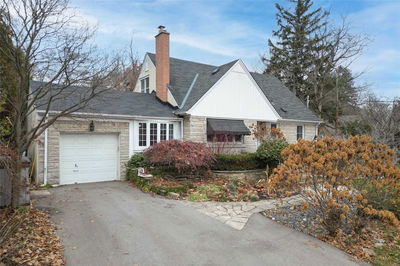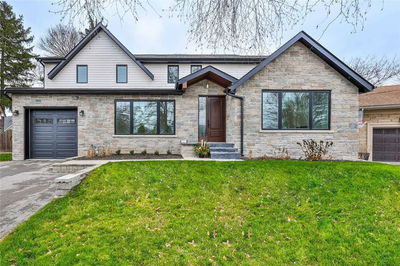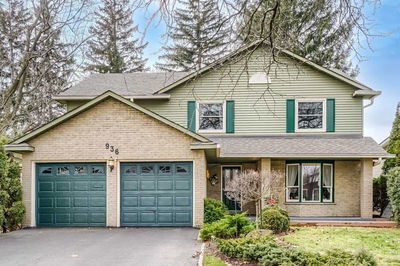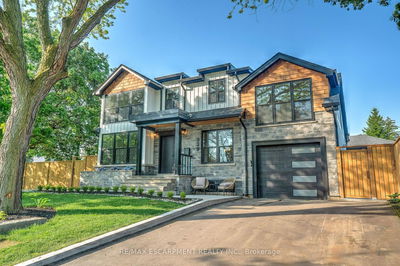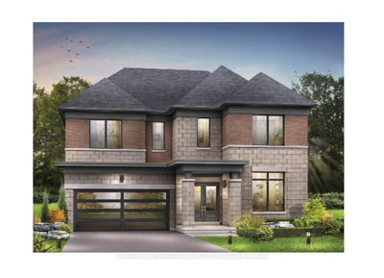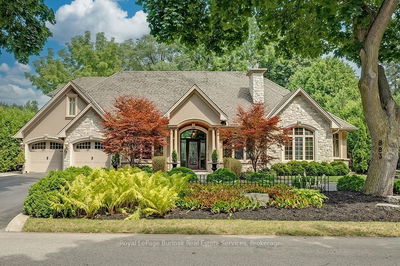Tucked At The Base Of A Quiet Court With A Backyard Oasis In Burlington! This 2 Storey Home Features A Massive Pie Shaped Lot W/Heated Inground Salt Water Pool And Waterfall (2020), Outdoor Stone Kitchen Area With Built-In-Bbq And Bar Area, Covered Porch With Composite Decking And Recessed Deck Lighting, Professionally Landscaped, Hot Tub And Detached Double Car Garage, 4 Bedroom, 3 Bathroom, Large Living Room, Large Eat-In-Kitchen W/Island And Separate Dining Area, Main Floor Bed/Office With Garden Doors To Covered Porch, 2nd Floor Ideal For In-Law Suite (Plumbing For Kitchen Roughed In And Ready) Plus Back Entrance For Lower Level Suite Potential. Huge Detached Double Car Garage Perfect For Car Enthusiast Or Tradesperson Workshop. Driveway Parking For 4-6 Cars. Minutes To The Lake, Downtown, Shopping, Restaurants, Marina, Highways, Go Train, Public Transit.
Property Features
- Date Listed: Wednesday, April 12, 2023
- Virtual Tour: View Virtual Tour for 1037 Wayne Place
- City: Burlington
- Neighborhood: LaSalle
- Major Intersection: Plains Rd. E & Francis Rd
- Full Address: 1037 Wayne Place, Burlington, L7T 3R5, Ontario, Canada
- Living Room: Combined W/Dining
- Kitchen: Eat-In Kitchen
- Family Room: 2nd
- Listing Brokerage: Coldwell Banker Burnhill Realty, Brokerage - Disclaimer: The information contained in this listing has not been verified by Coldwell Banker Burnhill Realty, Brokerage and should be verified by the buyer.

