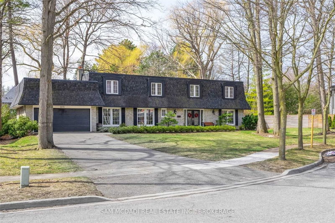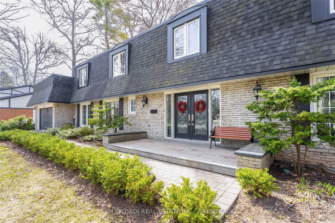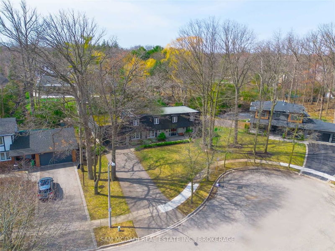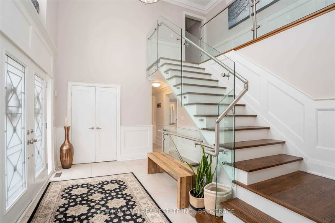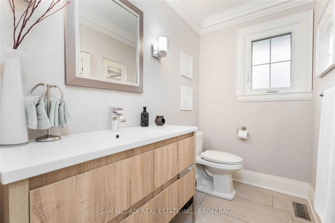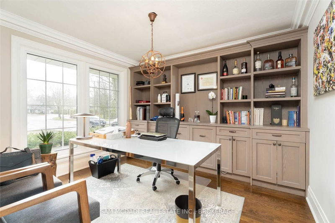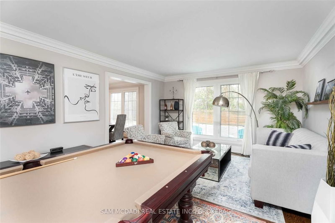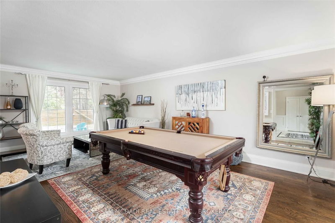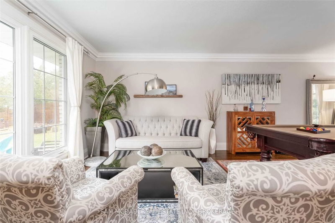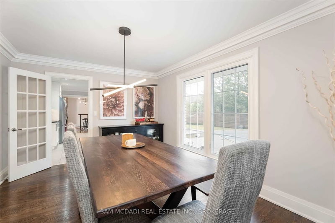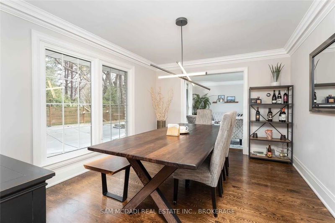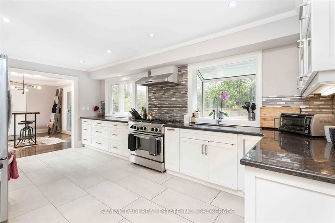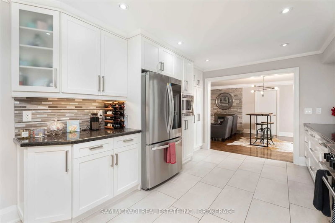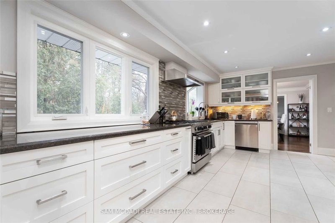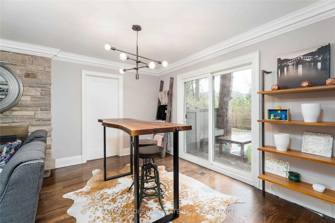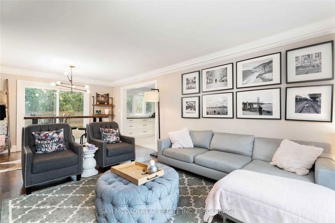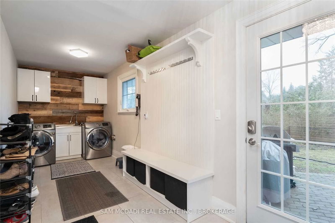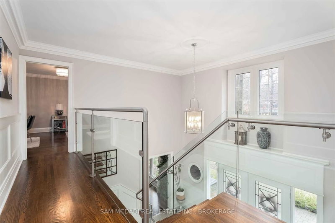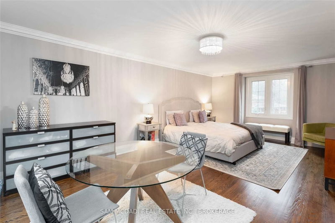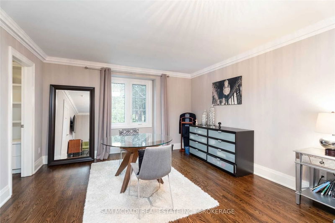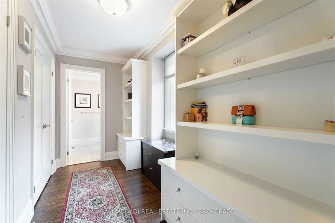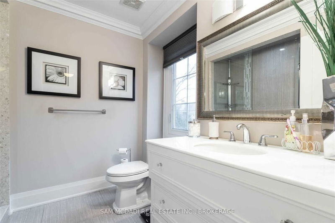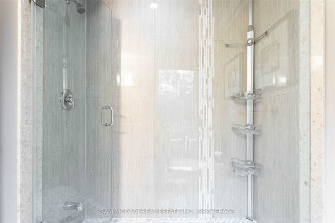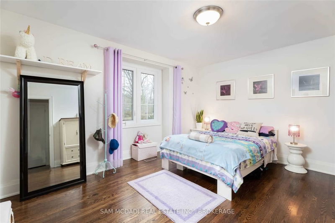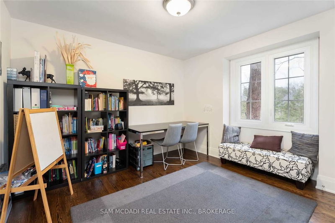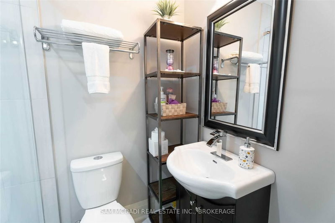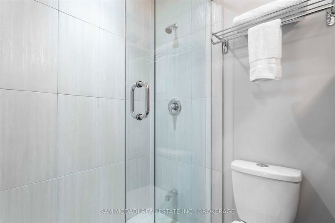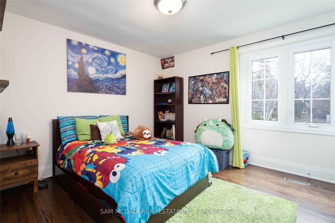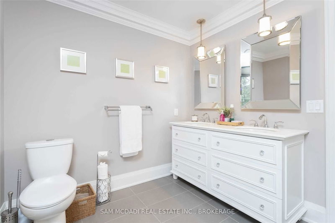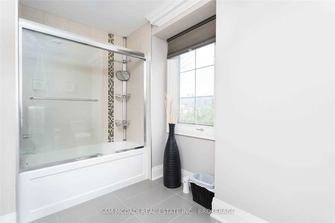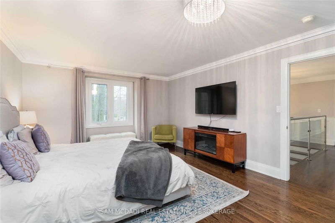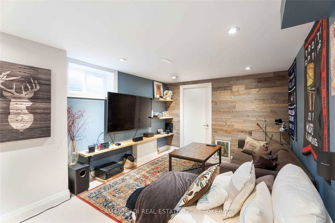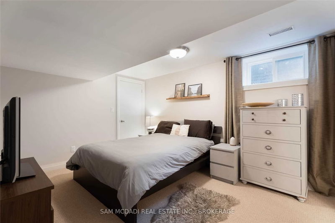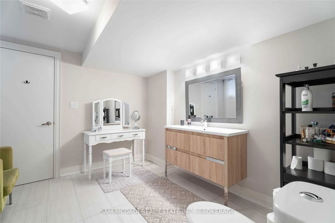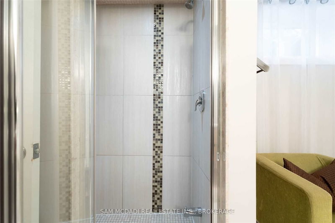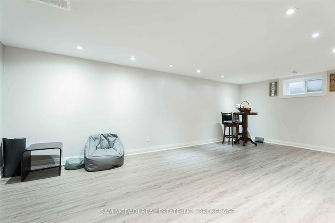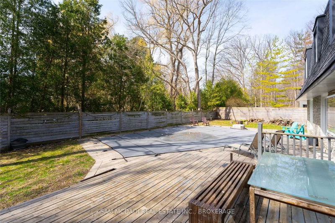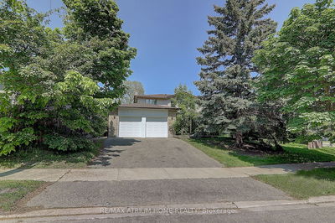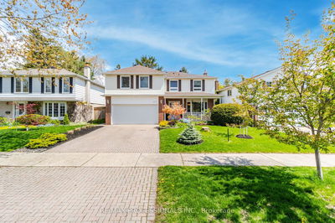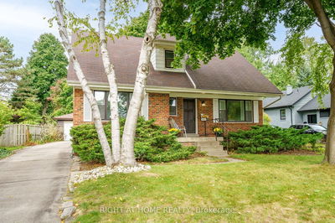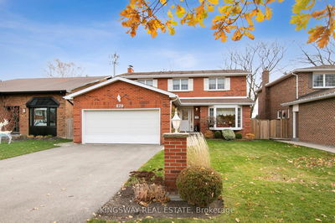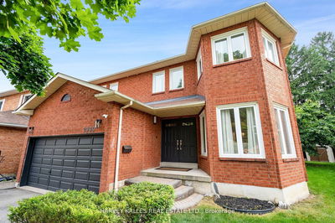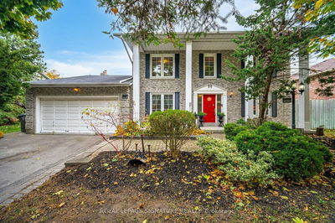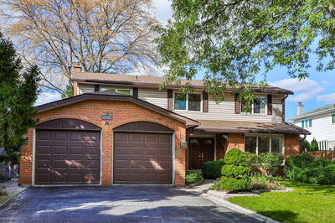Situated On A Private Cul De Sac In The Sought After Sheridan Community Is This Beautifully Upgraded Residence That Sits On A Sprawling 90.27 X 125.81 Ft Lot Surrounded By Beautiful Mature Trees & Close Proximity To The Mississauga Golf & Country Club, Private Schools, Shopping Centres & The Qew. W/ Approx. 5,000 Sf Of Interior Space, This Home Will Capture You W/ Its Impeccable Interior Ft Bright & Airy Rms W/ Stunning Finishes That Incl. A Mix Of Tile & H/W Flrs, Crown Moulding, Expansive Windows, Pot Lights & More! The Stunning Ktchn That Opens Up To Both The Living & Dining Areas Fts B/I S/S Appls, Backsplash, Granite Ct's & Ample Upper & Lower Storage Space. Cozy Up In Your Family Rm W/ A Gas F/P & Stone Surround As Well As Direct Access To The Bckyrd. Also On This Lvl Is The Dining/Living Rm, Mudroom, Great Size Office W/ B/I Shelves & Lg Window O/L The Front Yard. Upstairs Hosts The Primary Bdrm W/ W/I Closet, Gorgeous 3-Pc Ensuite & Seating Area. 2 More Bdrms Down The Hall That
Property Features
- Date Listed: Wednesday, April 12, 2023
- Virtual Tour: View Virtual Tour for 2238 Highriver Court
- City: Mississauga
- Neighborhood: Sheridan
- Major Intersection: Mississauga Rd/Highriver Crt
- Full Address: 2238 Highriver Court, Mississauga, L5H 3K4, Ontario, Canada
- Kitchen: B/I Appliances, O/Looks Backyard, Tile Floor
- Family Room: Gas Fireplace, W/O To Garden, Hardwood Floor
- Living Room: Window Flr To Ceil, O/Looks Dining, Hardwood Floor
- Listing Brokerage: Sam Mcdadi Real Estate Inc., Brokerage - Disclaimer: The information contained in this listing has not been verified by Sam Mcdadi Real Estate Inc., Brokerage and should be verified by the buyer.

