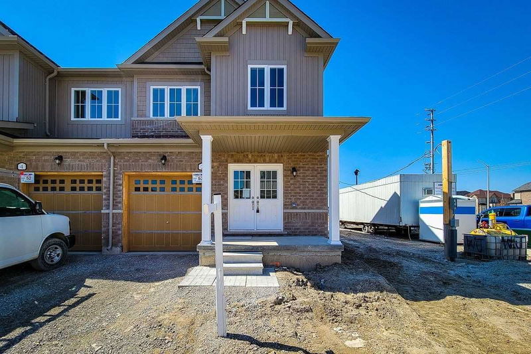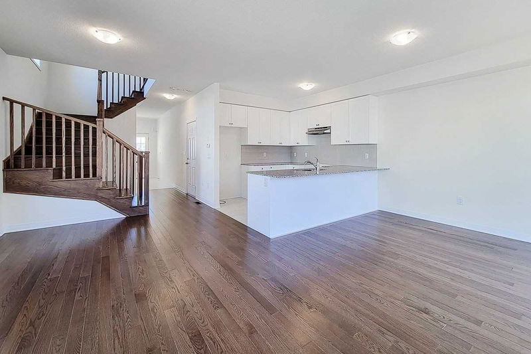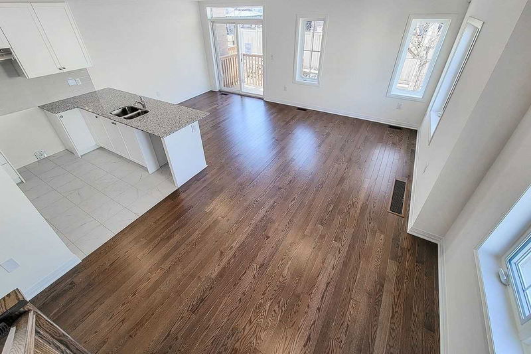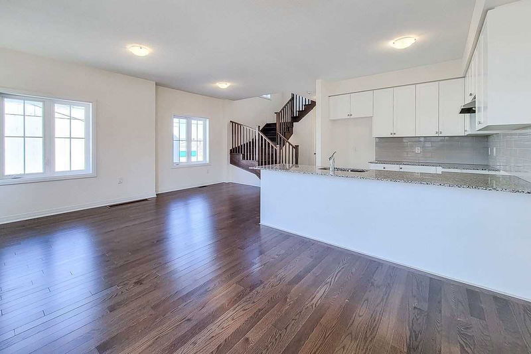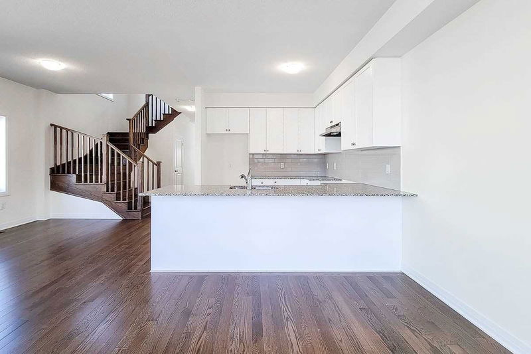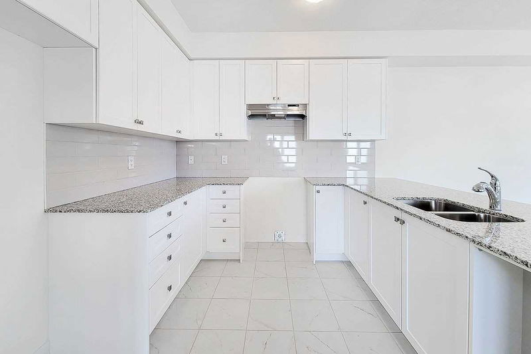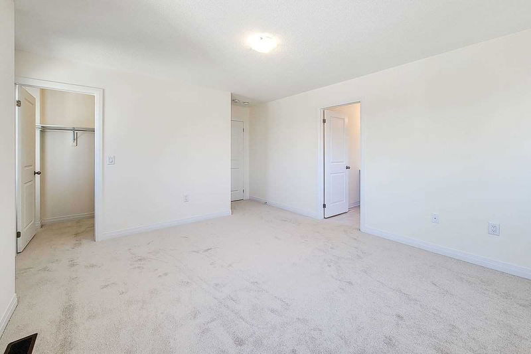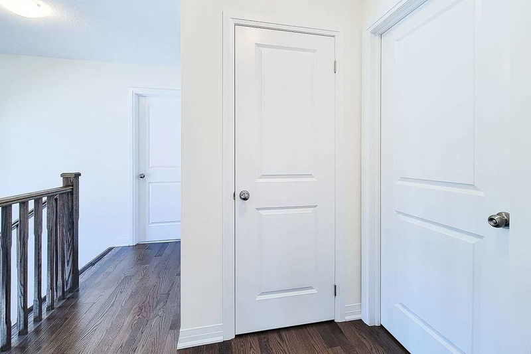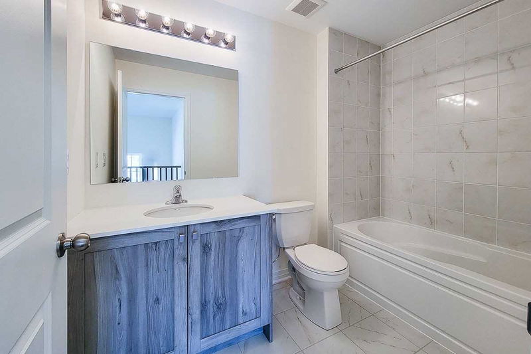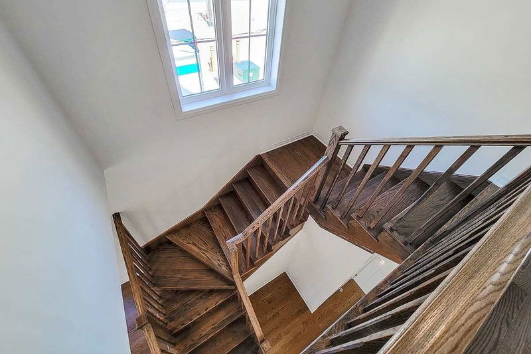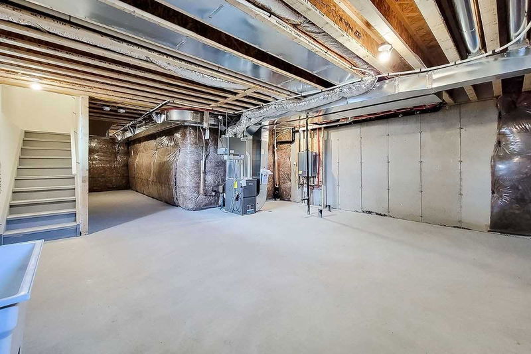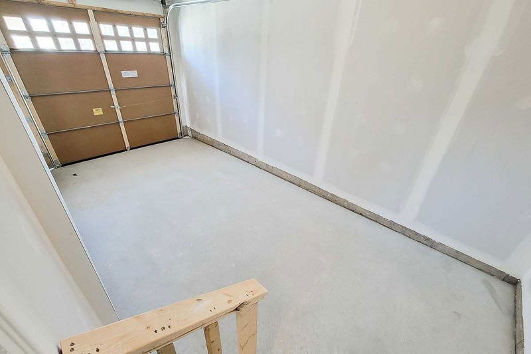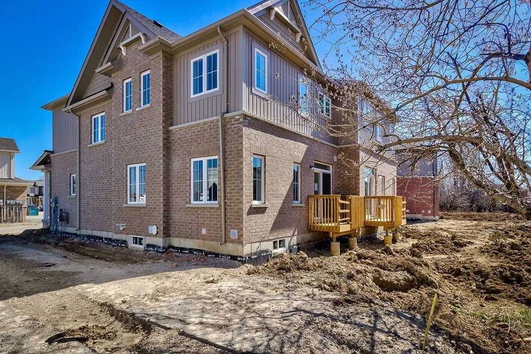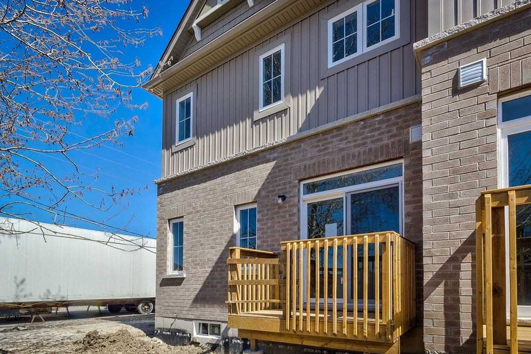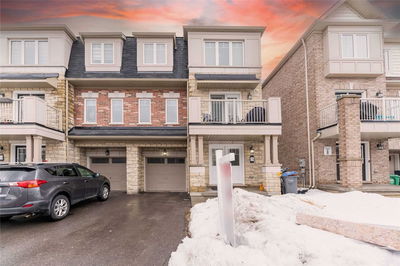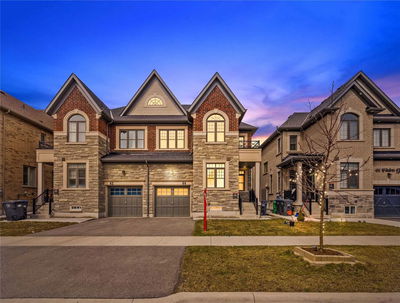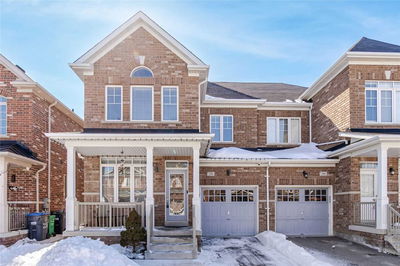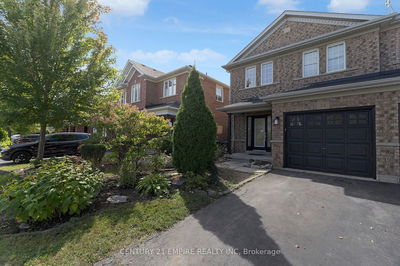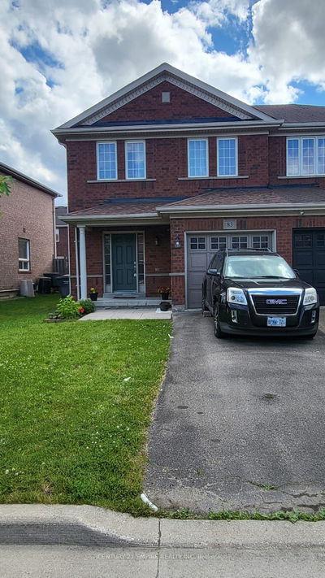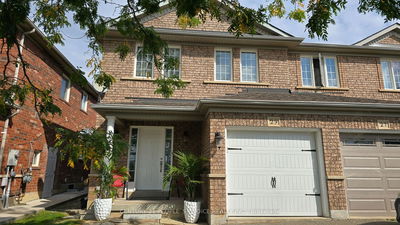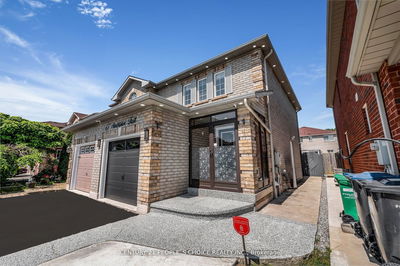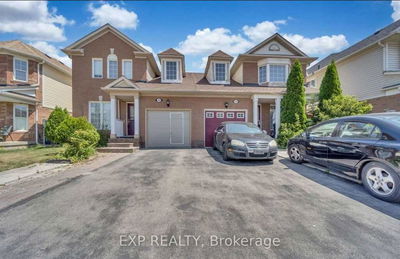This Beautiful Semi-Detached Home Boasts Plenty Of Natural Light. Walking Out From Front Door To North East Direction, With A Modern Design And 9" Ceilings On The Main Floor. Hardwood Ceramic Flooring On The Main. The Oak Stairs And Custom Kitchen Cabinetry With S/S Appliances Add Quality And Elegance To The Space, Which Features An Open-Concept Layout On The Main Floor. The Primary Bedroom Includes A Walk-In Closet And A 4-Piece Ensuite Bathroom With A Separate Shower And Bathtub. The Home Is Equipped With A 200-Amp Electrical Service, And The Full Basement Offers The Potential For An Additional Bedroom Or Living Space. Conveniently Located Close To All Amenities, This Stunning Home Is Both Functional And Stylish.
Property Features
- Date Listed: Wednesday, April 12, 2023
- Virtual Tour: View Virtual Tour for 2 Brixham Lane
- City: Brampton
- Neighborhood: Northwest Brampton
- Major Intersection: Brisdale And Walness
- Full Address: 2 Brixham Lane, Brampton, L7A 0B3, Ontario, Canada
- Family Room: Hardwood Floor
- Listing Brokerage: Exp Realty, Brokerage - Disclaimer: The information contained in this listing has not been verified by Exp Realty, Brokerage and should be verified by the buyer.


