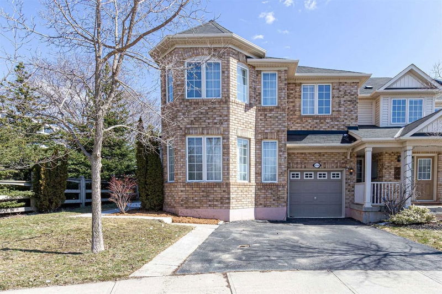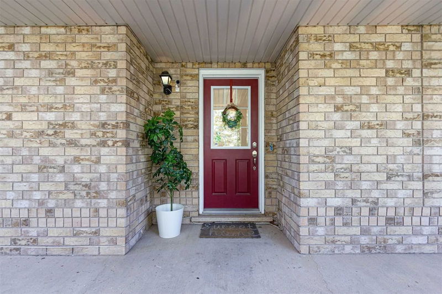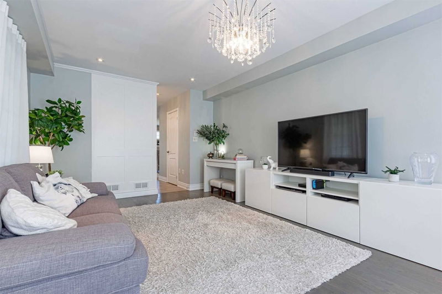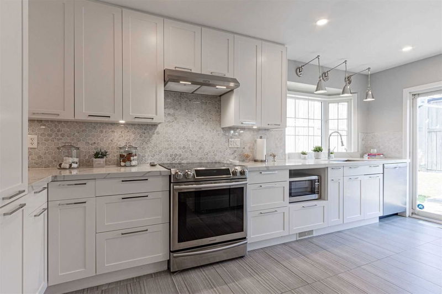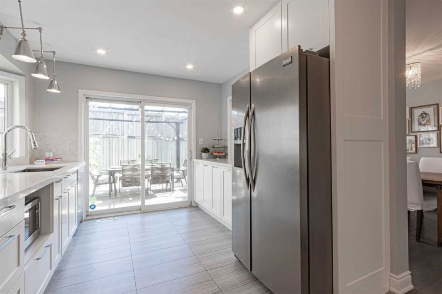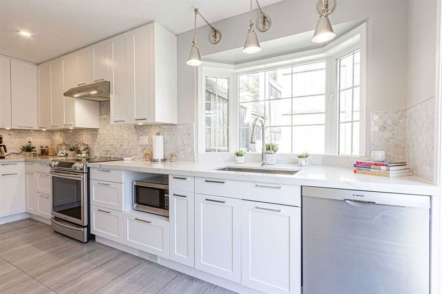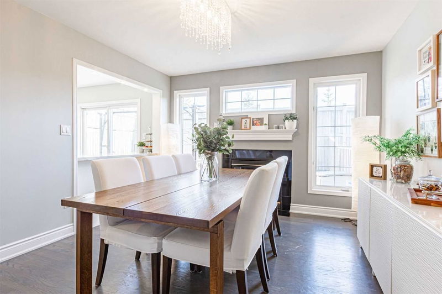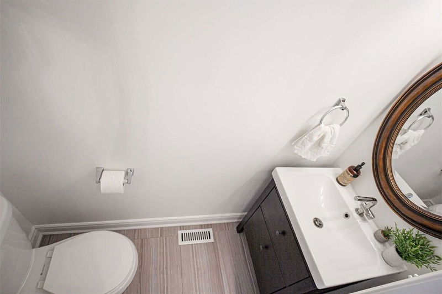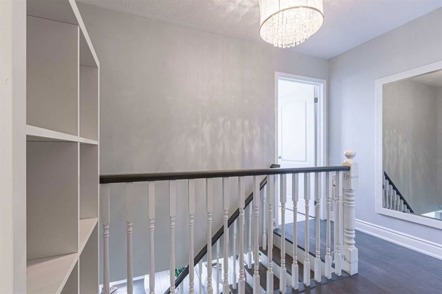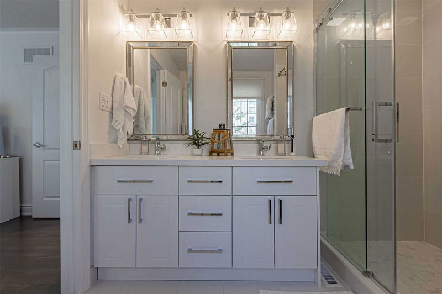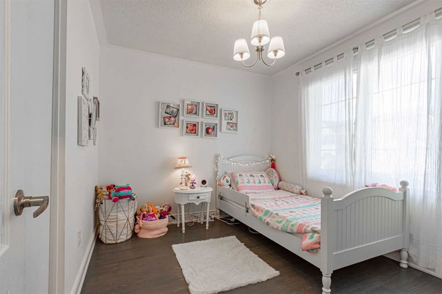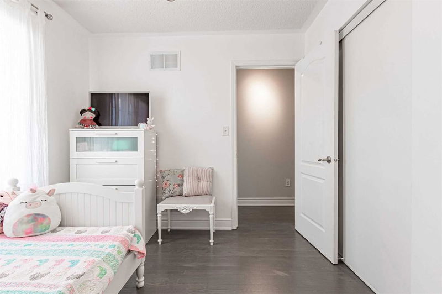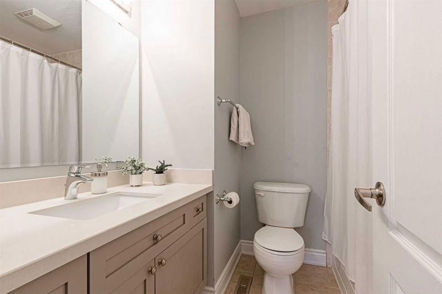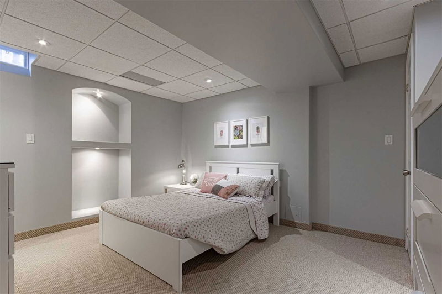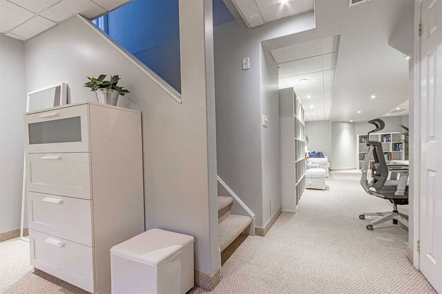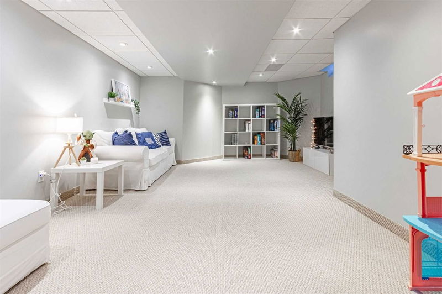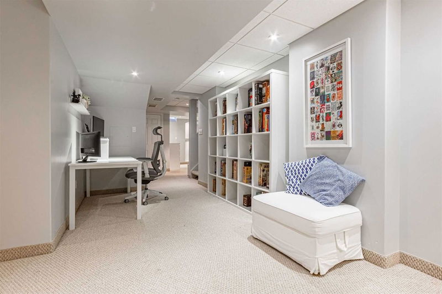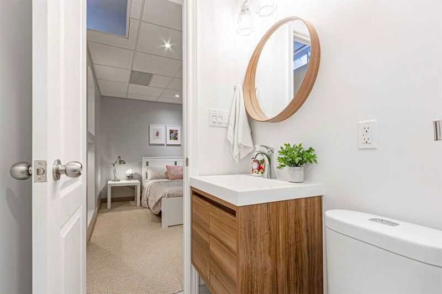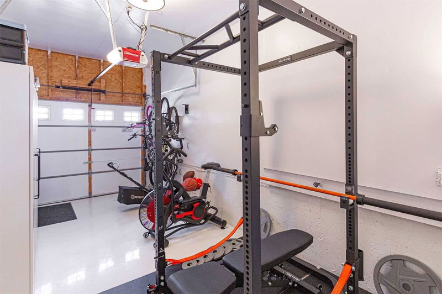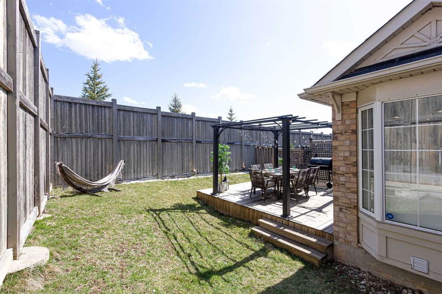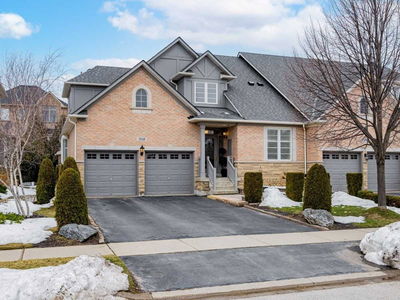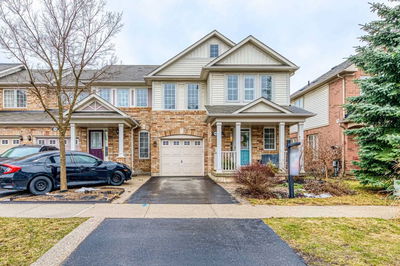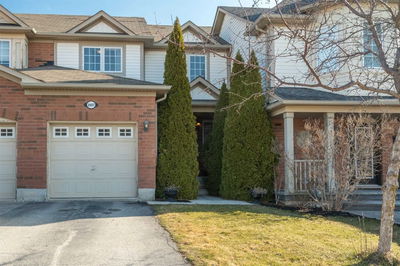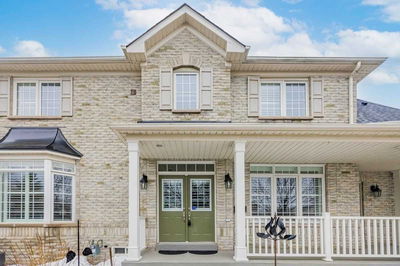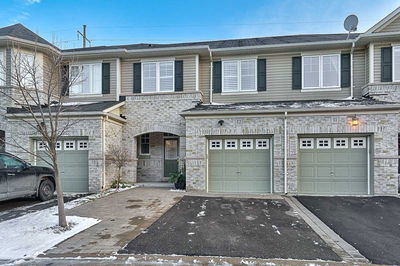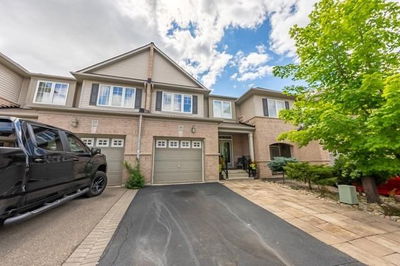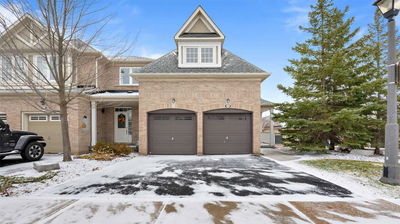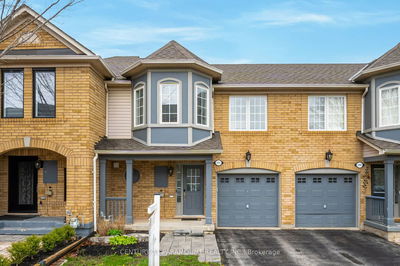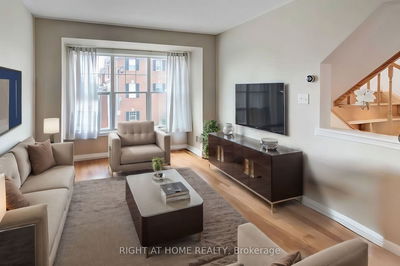*Stunning Freehold End Unit Townhome, Completely Renovated With Sophisticated Finishes, Located In The Desirable Bronte Creek Community. This Property Has Aprox.2,481Sf Of Living Space And It Boasts A Bright & Large Living/Family Room, Painted In Neutral Colours, Smooth Ceilings, Pot-Lights & Hardwood Throughout. Amazing & Renovated Kitchen(2018)Plenty Of Cabinet Space, Quartz Countertop, Marble Backsplash, S/S Appl. The Large Dining Room W/ A Gas Fireplace Overlooks The Kitchen And Backyard. 2nd Floor Offers 3Large Bedrooms,Beautiful Ensuite Bathroom W/2 Sinks. Large Front Bedroom W/ Soundproofing Windows.Convenient 2nd Lvl Laundry. Spacious & Prof. Finished Bsmt With A Smart Layout That Offers You A Family Room, An Office Space And A Bdrm, (That Can Be Enclosed) Plus A 3 Pcs Bathroom W/ Glass Shower Door. Inside Access To Garage.Private Backyard W/A Deck For You To Enjoy Good Moments.Perfect Location, Walking Distance To Schools, Parks And It's Minutes Drive To Bronte Go Station.
Property Features
- Date Listed: Wednesday, April 12, 2023
- Virtual Tour: View Virtual Tour for 3156 Stornoway Circle
- City: Oakville
- Neighborhood: Palermo West
- Major Intersection: Dundas And Bronte
- Full Address: 3156 Stornoway Circle, Oakville, L6M 5H8, Ontario, Canada
- Living Room: Hardwood Floor, O/Looks Frontyard
- Kitchen: Stainless Steel Appl, Sliding Doors
- Family Room: Bsmt
- Listing Brokerage: Re/Max Aboutowne Realty Corp., Brokerage - Disclaimer: The information contained in this listing has not been verified by Re/Max Aboutowne Realty Corp., Brokerage and should be verified by the buyer.

