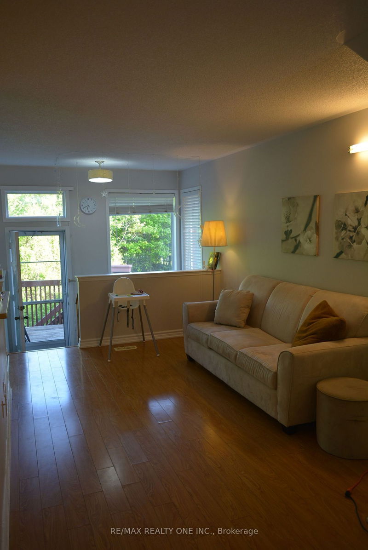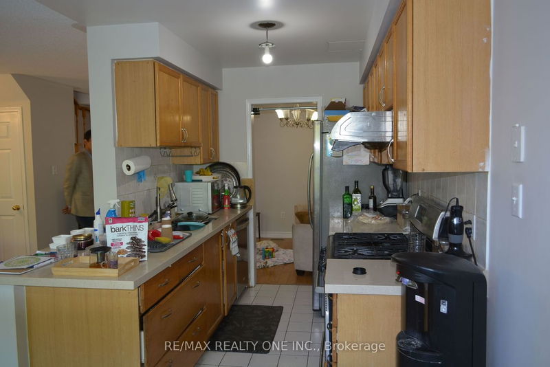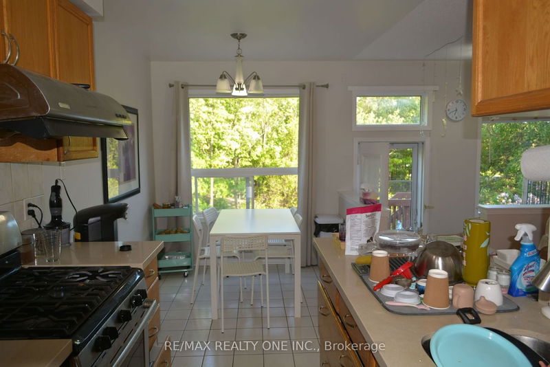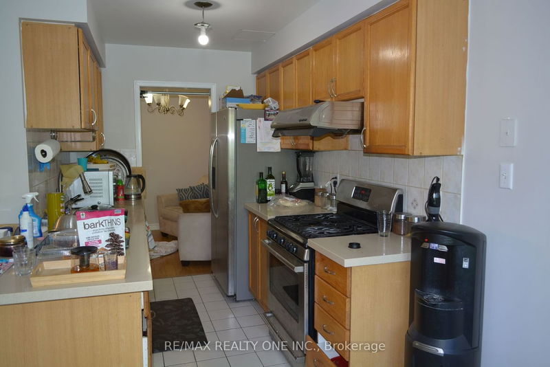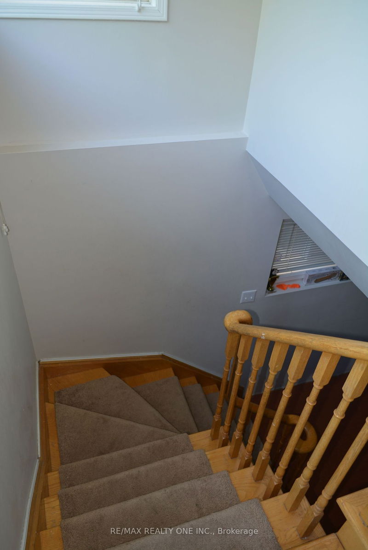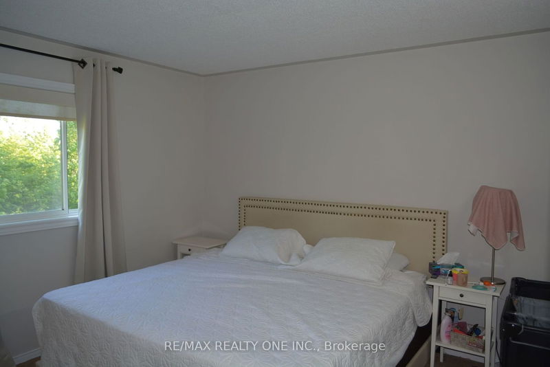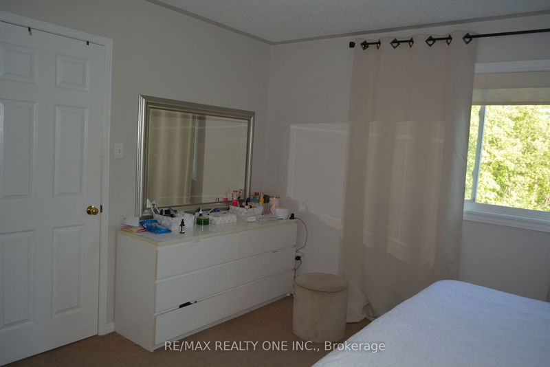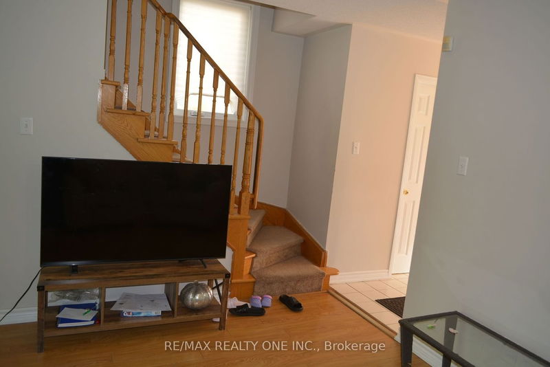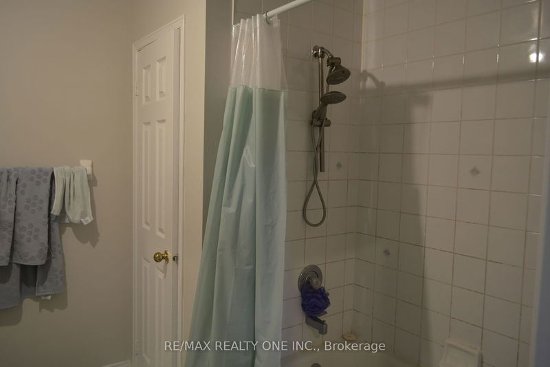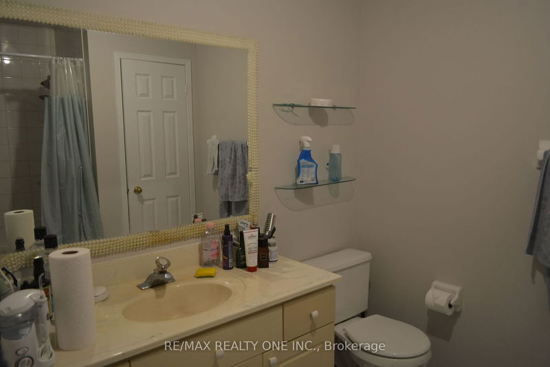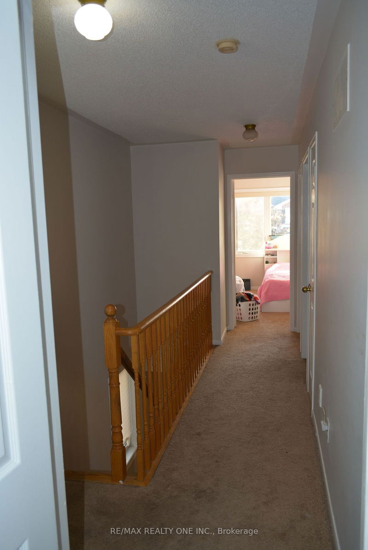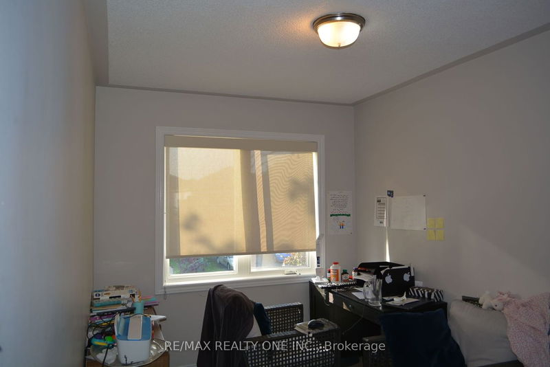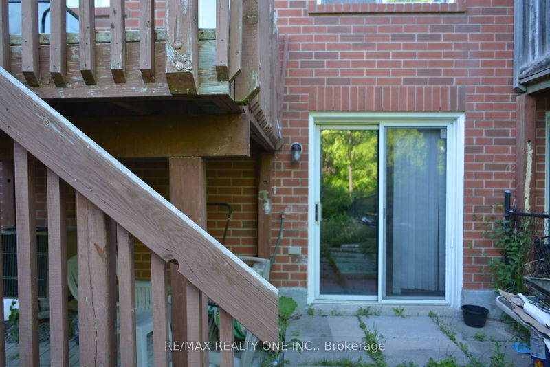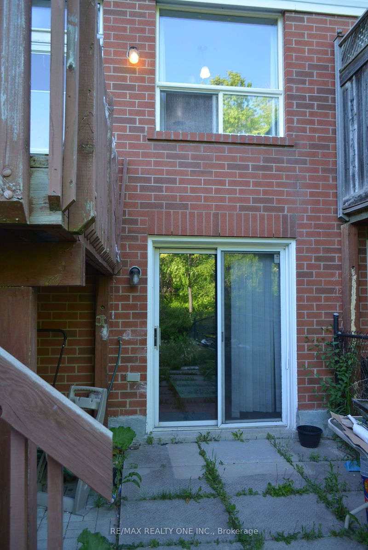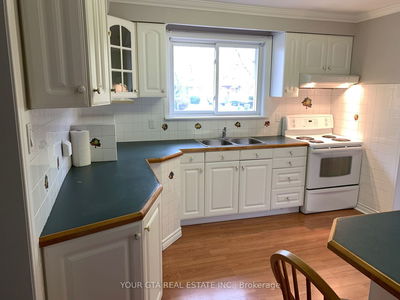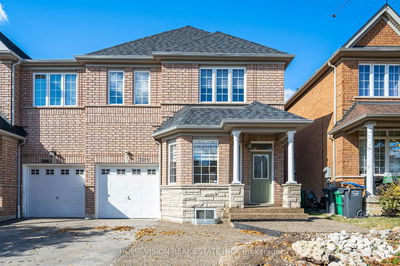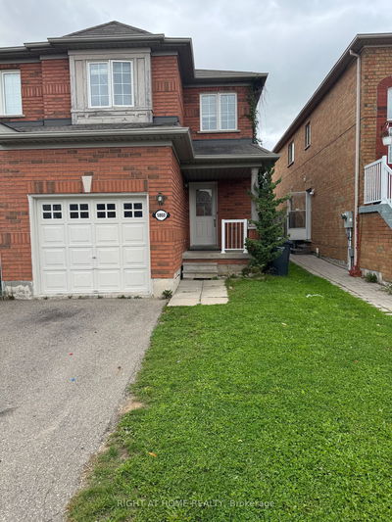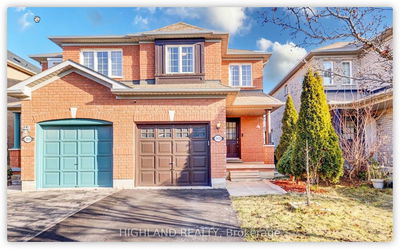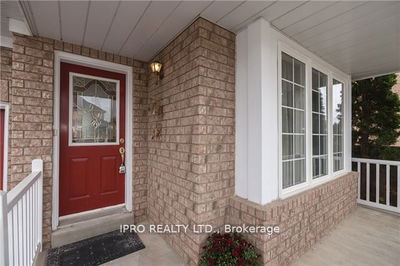Gorgeous 3 Bedrms Semi-Det., House W/Walkout Finished Basement In Child-Safe Quite Street, Backing Onto Sugar Maple Woods And Ravine, Open Concept Kitchen, Hardwood On Main Flr And Bsmnt, Whole House Recently Painted Newer Carpets U/Floor, Open To L/Deck From Living & Kitchen, Most Desired Location Of John Fraser School District, Close To Erin Mills Town Centre, Community Centre, Library, Transit Credit Valley Hospital, Streetsville Go St. Hwy403,401,Qew,407
Property Features
- Date Listed: Saturday, May 20, 2023
- City: Mississauga
- Neighborhood: Central Erin Mills
- Major Intersection: Thomas / Glen Erin
- Living Room: Ground
- Kitchen: Ground
- Family Room: Lower
- Listing Brokerage: Re/Max Realty One Inc. - Disclaimer: The information contained in this listing has not been verified by Re/Max Realty One Inc. and should be verified by the buyer.






