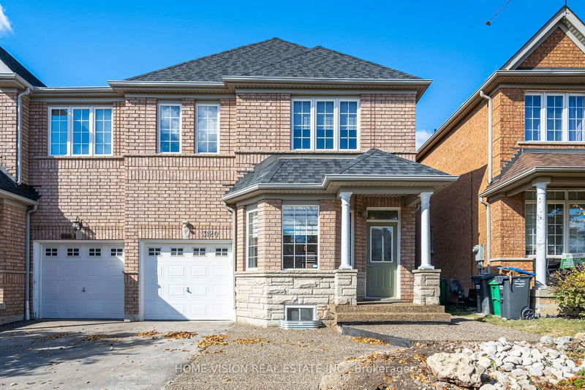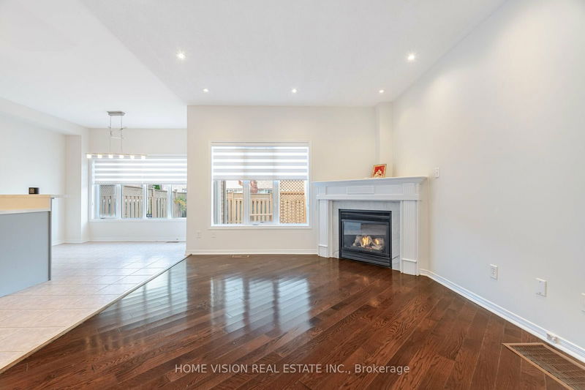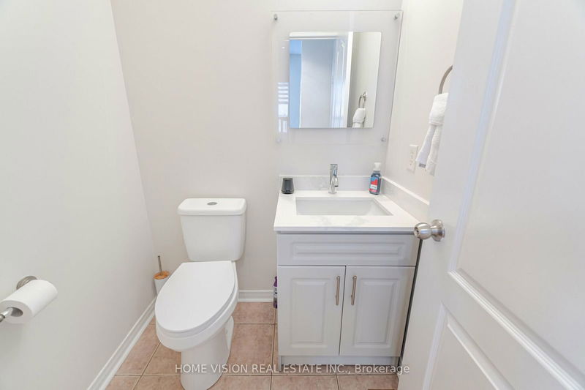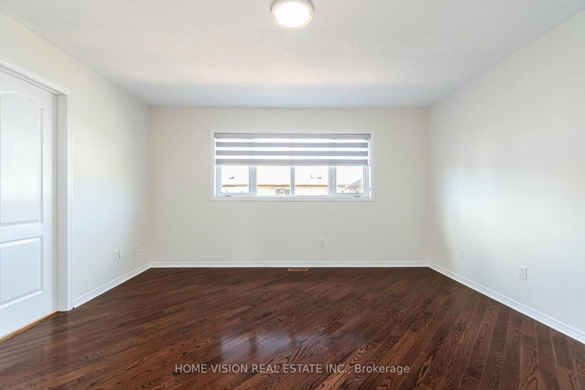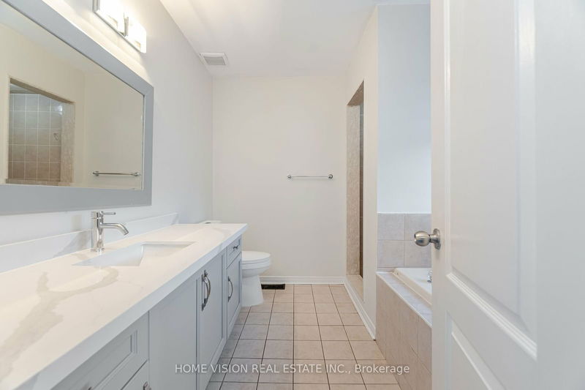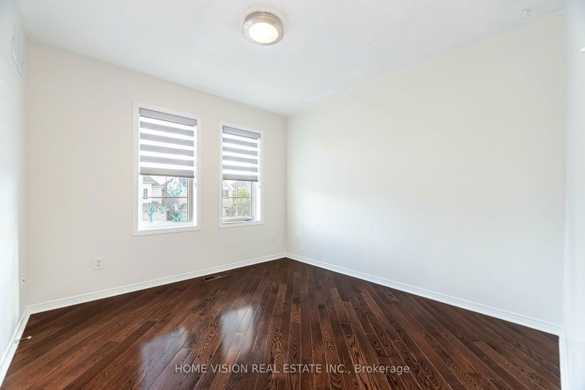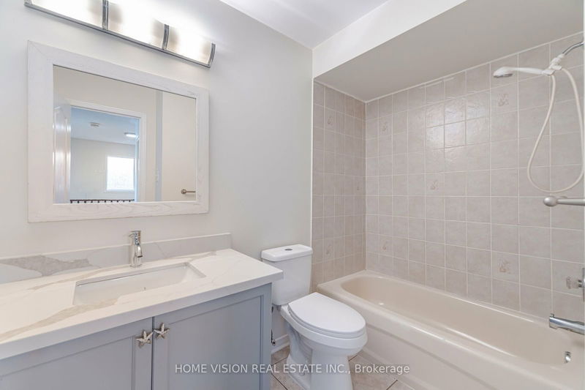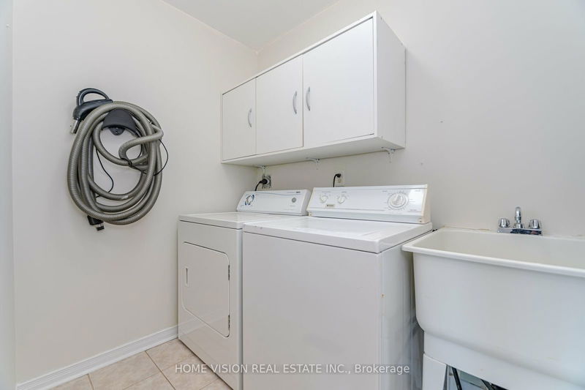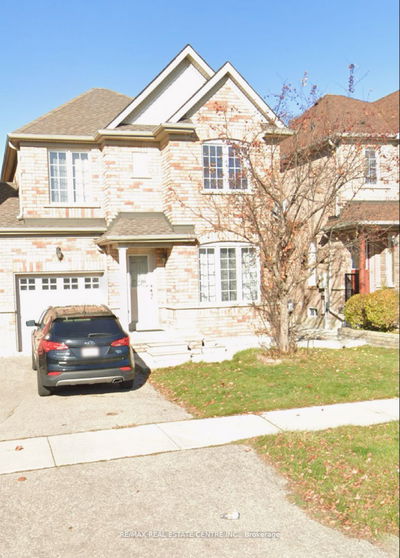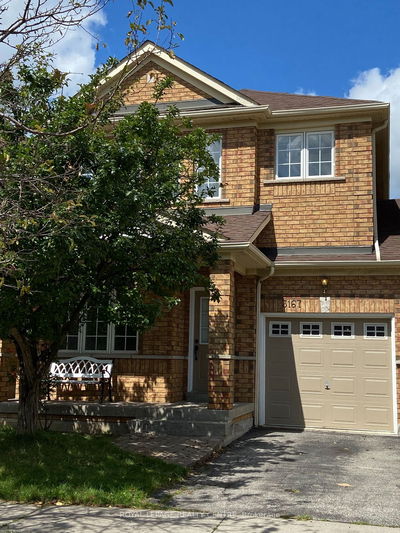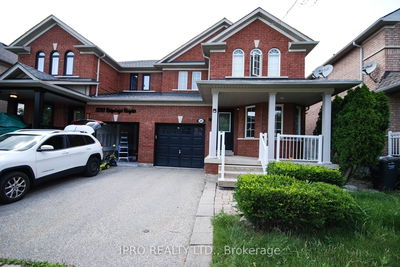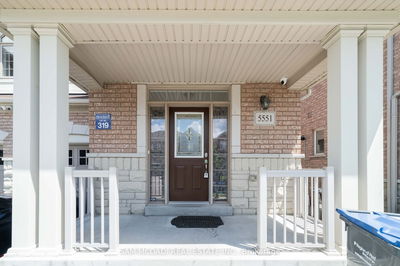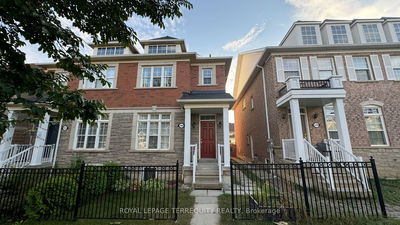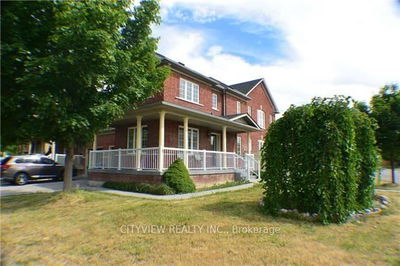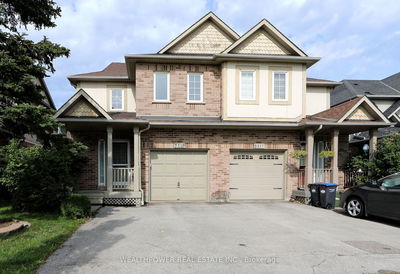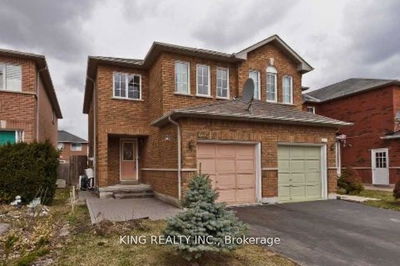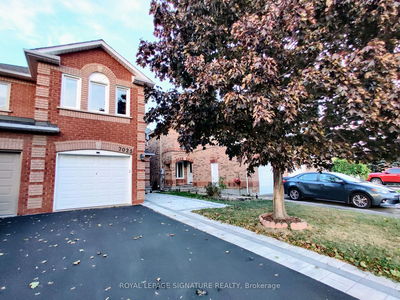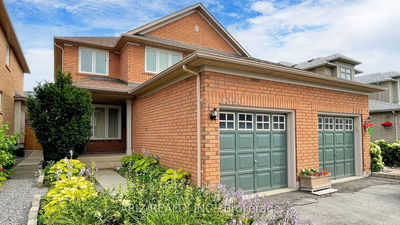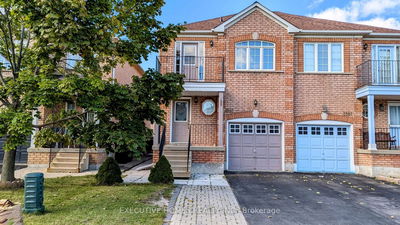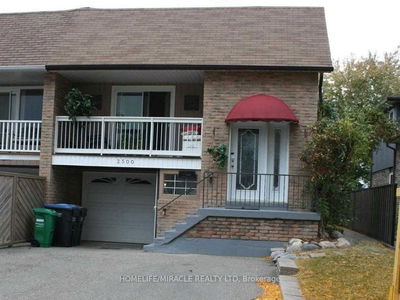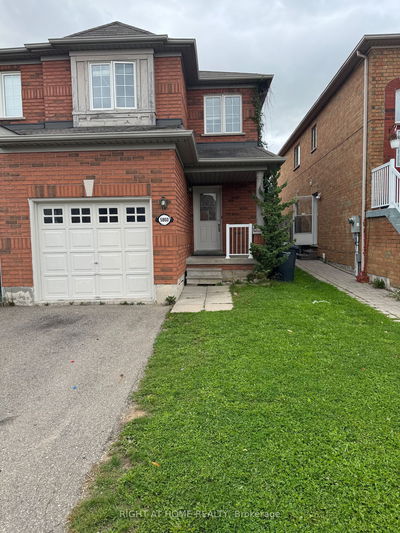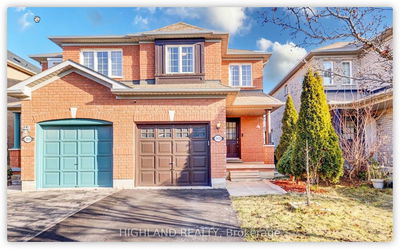Welcome to this exquisite Regal Crest semi-detached home, offering a beautifully designed open-concept layout complemented by soaring 9-foot ceilings and gleaming oak floors throughout the main level. Recently painted, the home exudes a fresh, revitalized appeal.Convenient interior access from the garage enhances everyday living, while designer upgrades such as custom light fixtures in the eat-in kitchen and upper hallway add a touch of sophistication. All-custom windows and coverings elevate the homes charm. The second floor boasts a practical laundry area, and the two-tier deck with a fully fenced yard creates the perfect setting for outdoor relaxation and entertaining.Combining style, comfort, and functionality, this home truly stands out as a one-of-a-kind treasure. SECOND & MAIN FLOOR ONLY.
Property Features
- Date Listed: Friday, October 25, 2024
- City: Mississauga
- Neighborhood: Churchill Meadows
- Major Intersection: Winston Churchill/McDowell
- Living Room: Hardwood Floor, Combined W/Dining
- Kitchen: Ceramic Floor, Quartz Counter, Stainless Steel Appl
- Family Room: Hardwood Floor, Gas Fireplace, Open Concept
- Listing Brokerage: Home Vision Real Estate Inc. - Disclaimer: The information contained in this listing has not been verified by Home Vision Real Estate Inc. and should be verified by the buyer.

