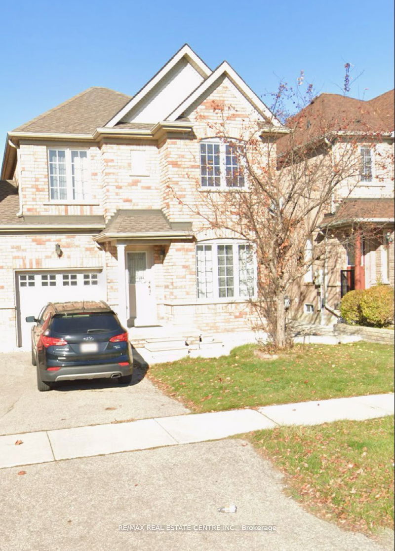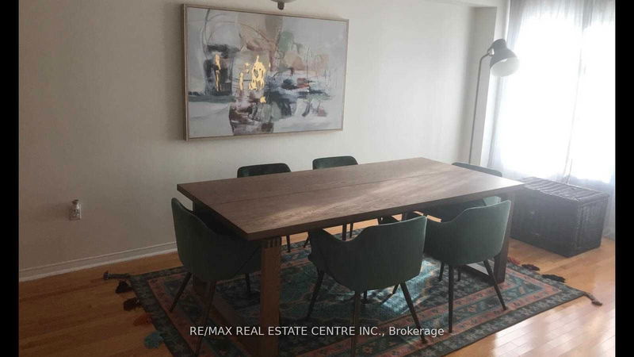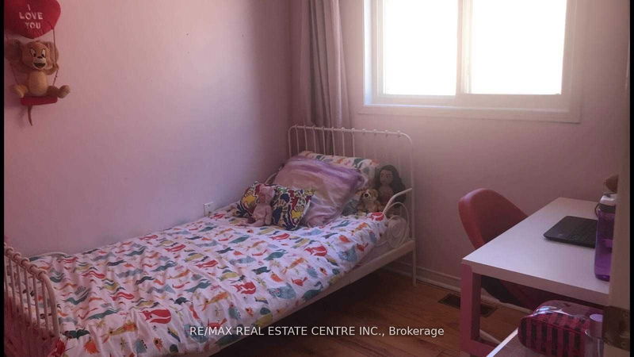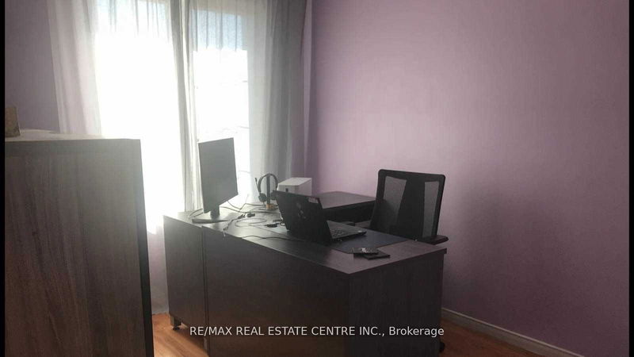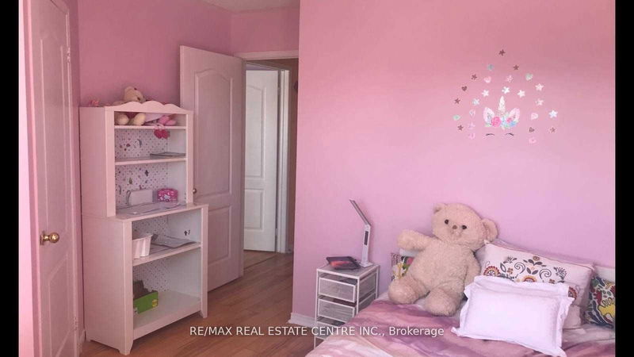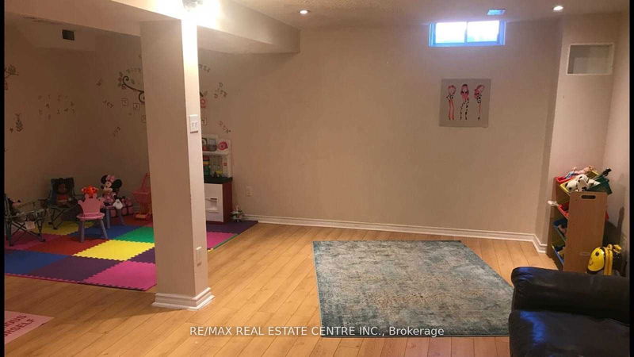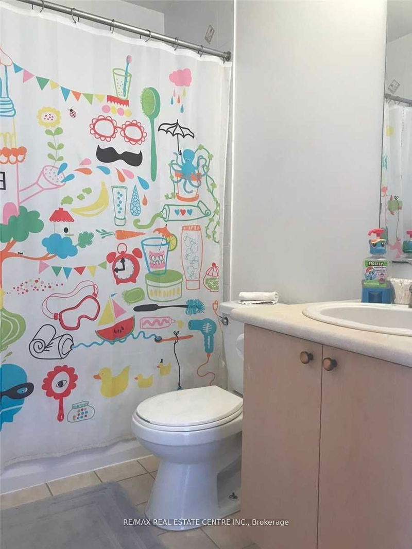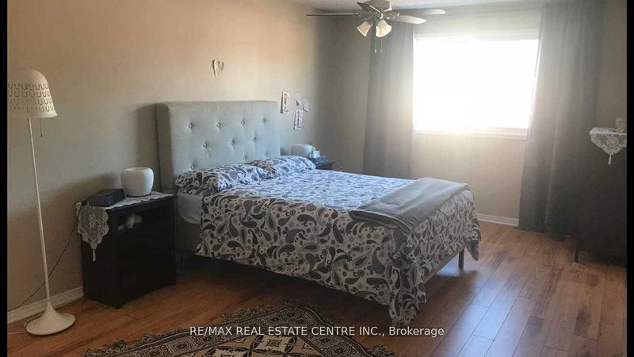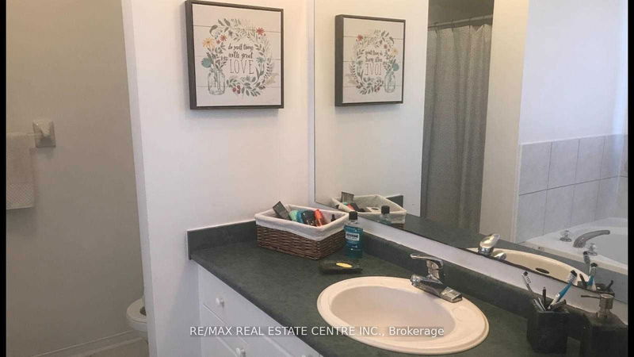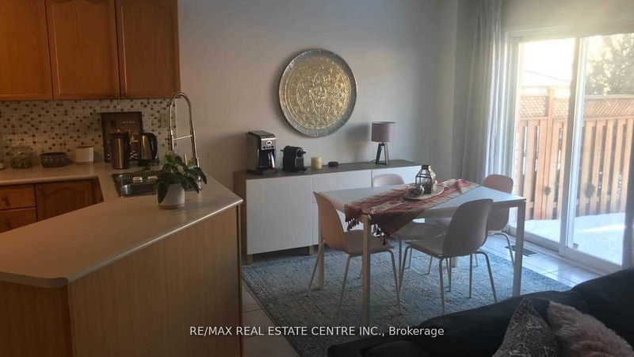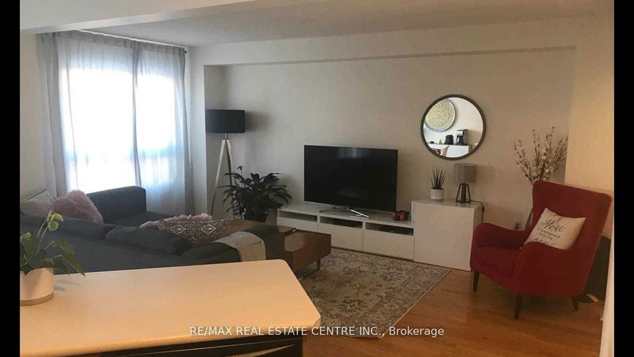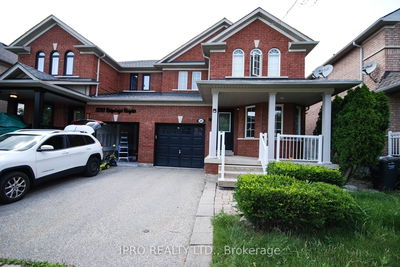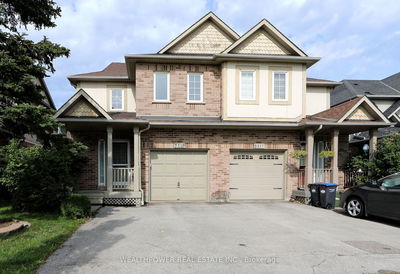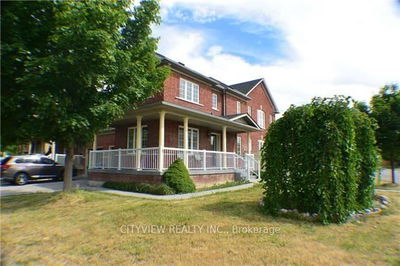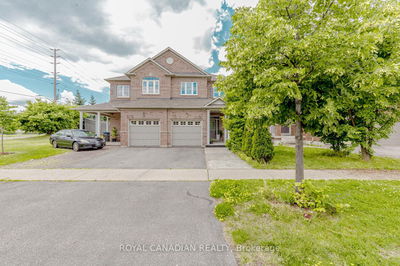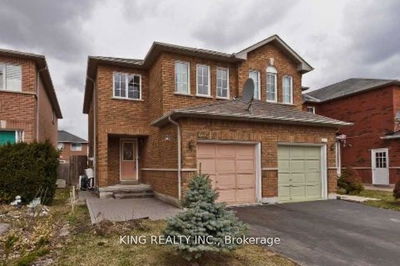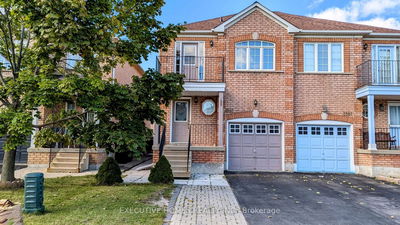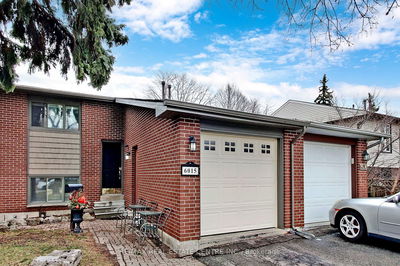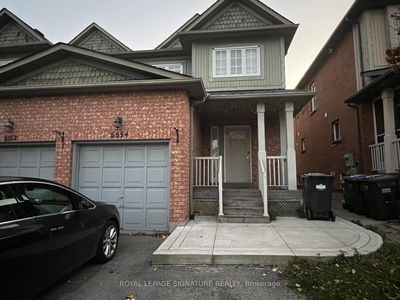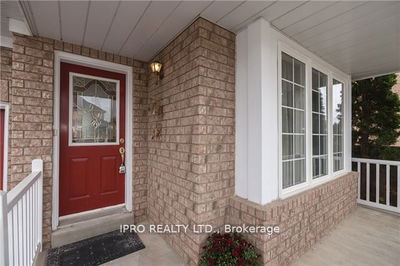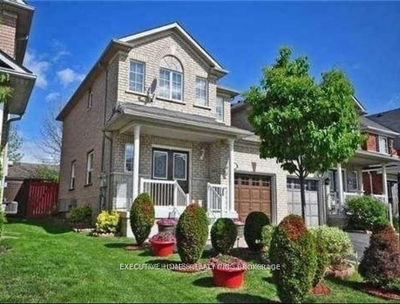Gorgeous Semi Detached With Finished Basement Available In Church Meadows!! Combined Living And Dining, Huge Kitchen W/ Breakfast Area Walk Out To Yard, Open Concept Family Room!!! Main Level Hardwood Floor, No Carpet In Whole House!! Basement W/Large Rec Room & 4 Pc Bath, Den And A Lot of Storage Space, Generous Size Bedrooms W/Laminate Floor On 2nd Level, Master W/4Pc Ensuite, Soaker Tub, Sept Shower & Walk In Closet, Very Clean And Maintained Home!!
Property Features
- Date Listed: Wednesday, September 25, 2024
- City: Mississauga
- Neighborhood: Churchill Meadows
- Major Intersection: Winston Churchill/ Bentley
- Living Room: Combined W/Dining, Hardwood Floor, Large Window
- Kitchen: Family Size Kitchen, Ceramic Floor, Stainless Steel Appl
- Family Room: O/Looks Backyard, Hardwood Floor, Open Concept
- Listing Brokerage: Re/Max Real Estate Centre Inc. - Disclaimer: The information contained in this listing has not been verified by Re/Max Real Estate Centre Inc. and should be verified by the buyer.

