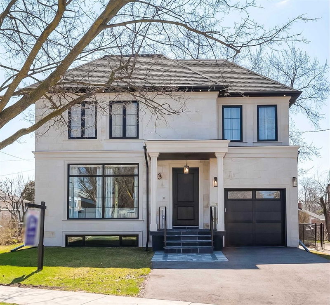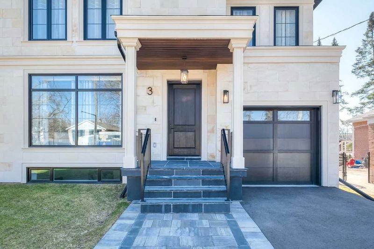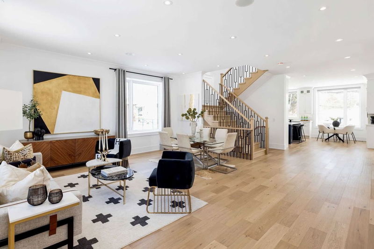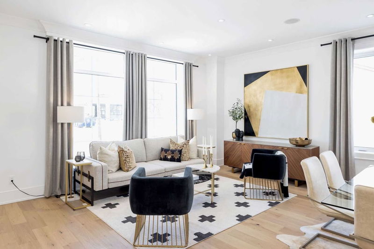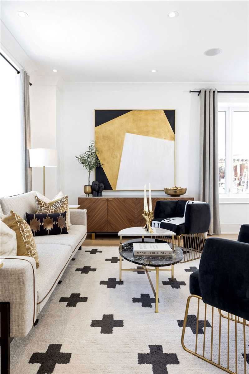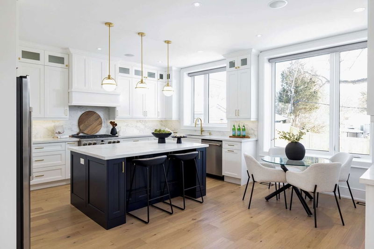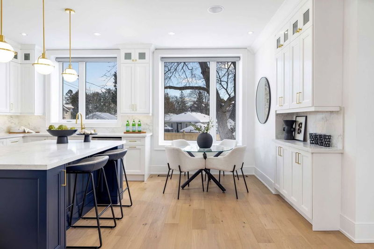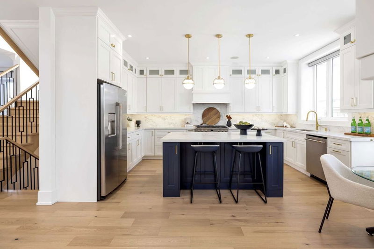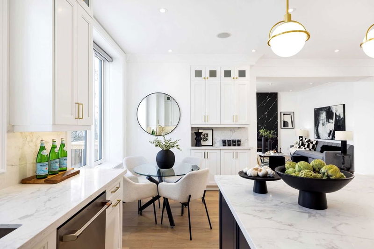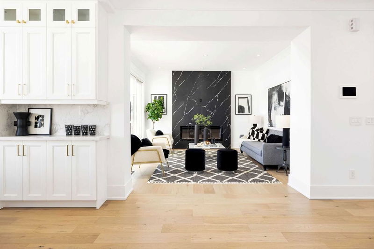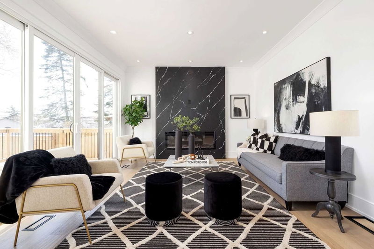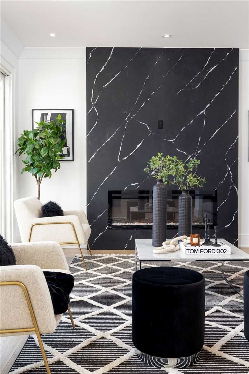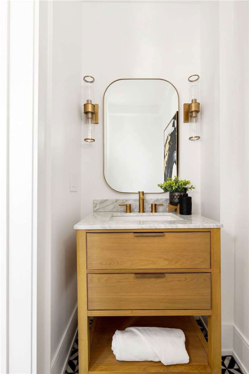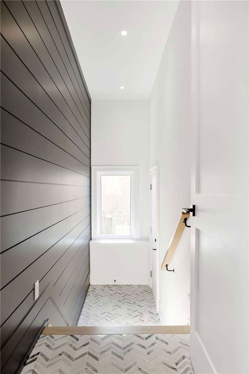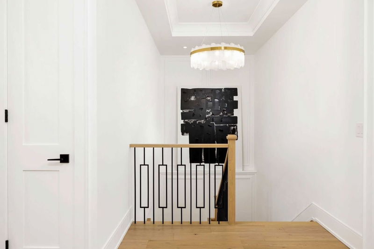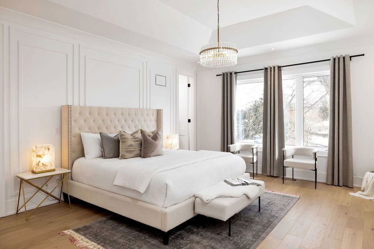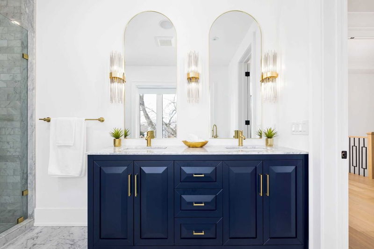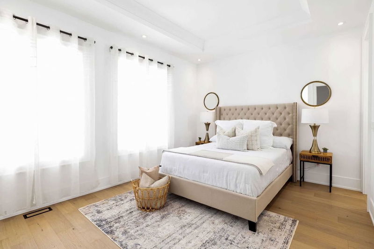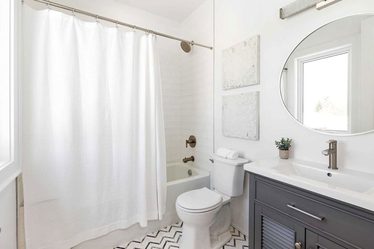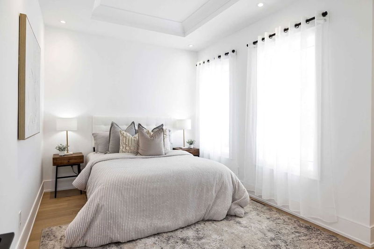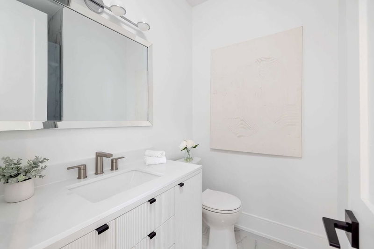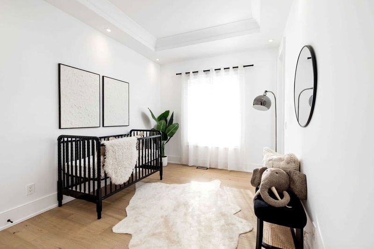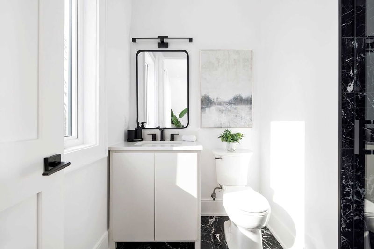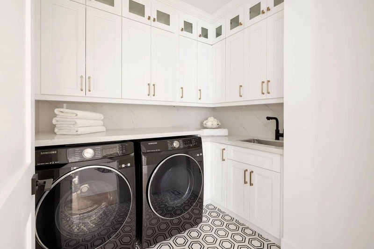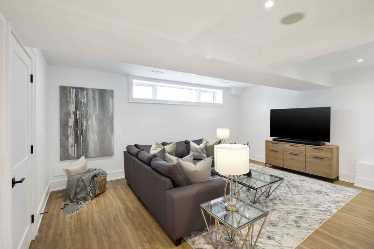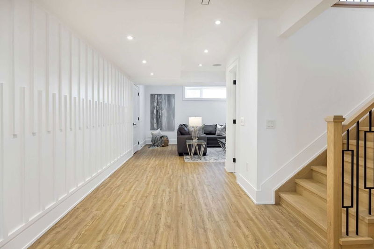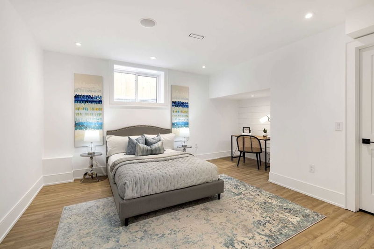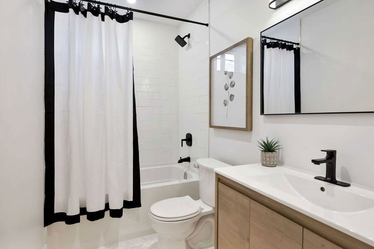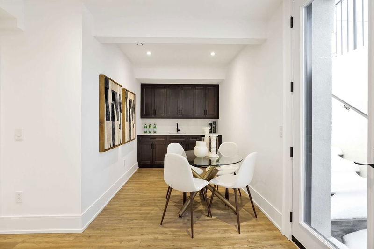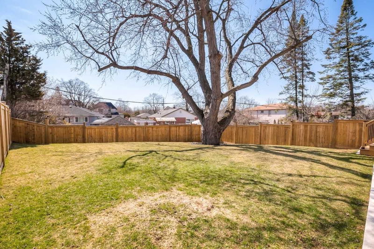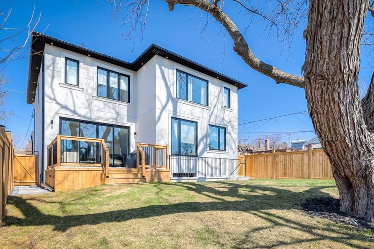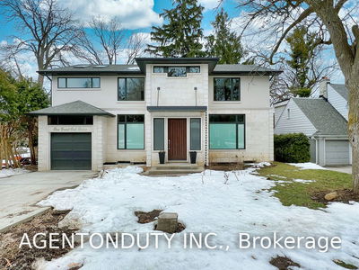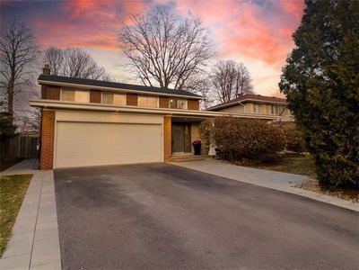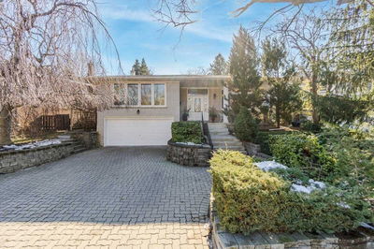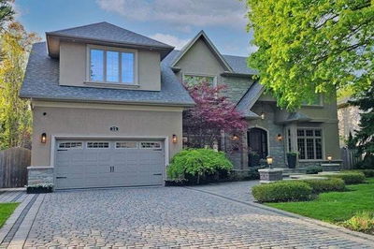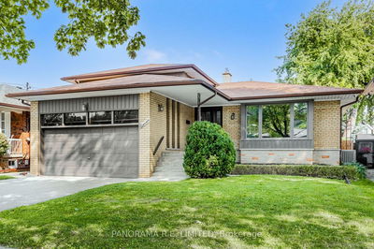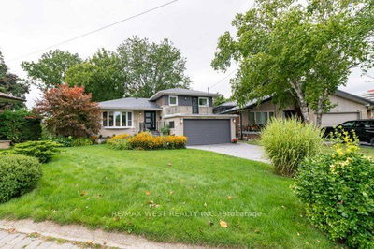Must See Dream Home Finished To Perfection! With Over 4100Sf Of Luxury Living! The Main Floor Boasts A Family Friendly Open Floor Plan, Oversized Island, Gourmet Kitchen, Leathered Quartz Fireplace, Wall To Wall Rear Patio Sliding Doors. The Second Floor Features 4 Generous Bedrooms All With Own Ensuites. The Gorgeous Primary Has A Spa Like Ensuite + Fabulous Build-In Closet! Bright Finished Basement Features A Bar, Walkout Entrance, 5th Bedroom/Office, Full Bath And Large Lounge! Beautiful Natural Limestone Exterior Finished With Steel Railings, Natural Stone Porch And Potlights Throughout! Oversized 56Ft Wide Backyard Is Perfect For Entertaining With Ample Green Space!
Property Features
- Date Listed: Wednesday, April 12, 2023
- Virtual Tour: View Virtual Tour for 3 Puckeridge Crescent
- City: Toronto
- Neighborhood: Princess-Rosethorn
- Major Intersection: Prince Margaret/Martingrove
- Full Address: 3 Puckeridge Crescent, Toronto, M9B 2Z9, Ontario, Canada
- Living Room: Crown Moulding, Hardwood Floor, Open Concept
- Family Room: W/O To Deck, Sliding Doors, Stone Fireplace
- Kitchen: Breakfast Bar, Stone Counter, Stainless Steel Appl
- Listing Brokerage: Right At Home Realty, Brokerage - Disclaimer: The information contained in this listing has not been verified by Right At Home Realty, Brokerage and should be verified by the buyer.

