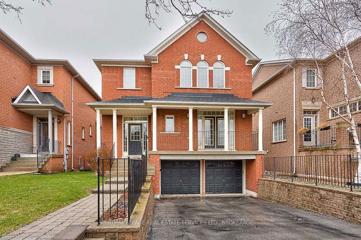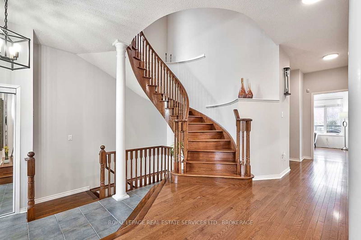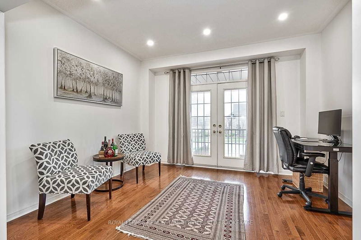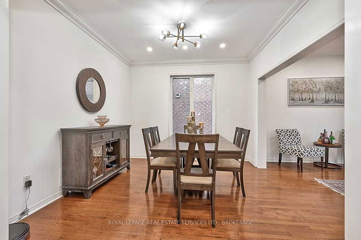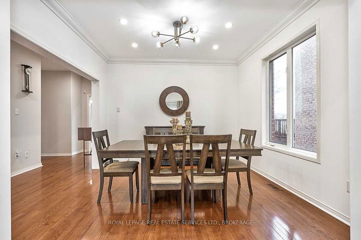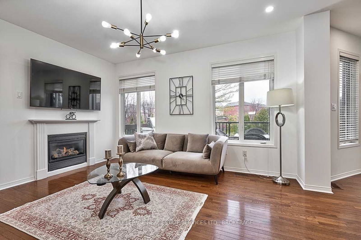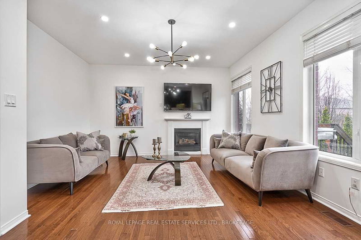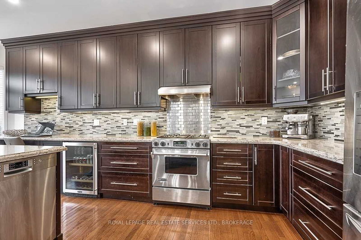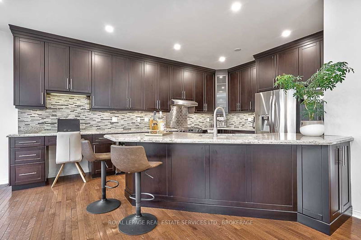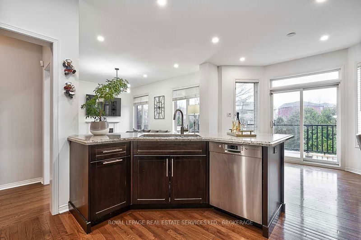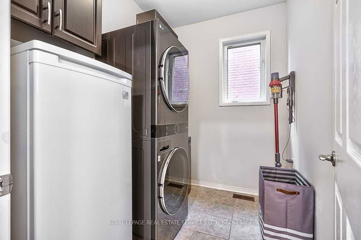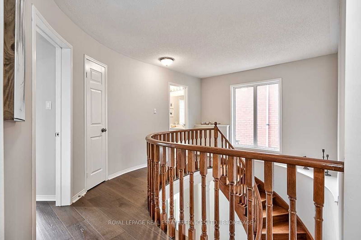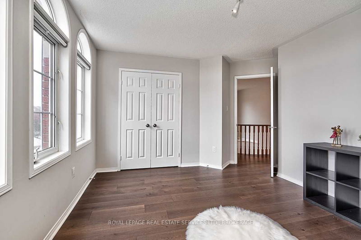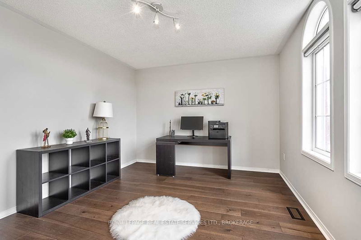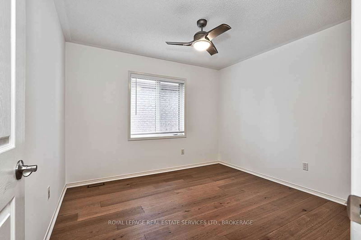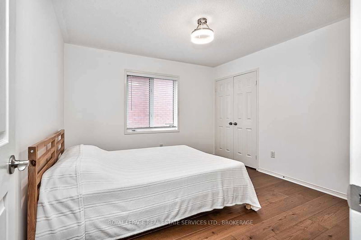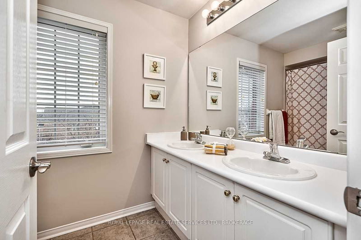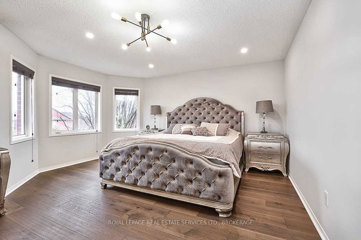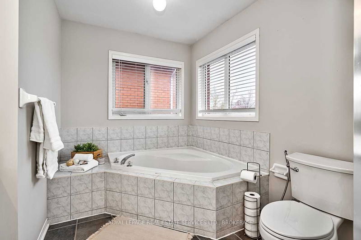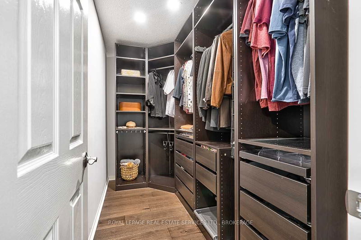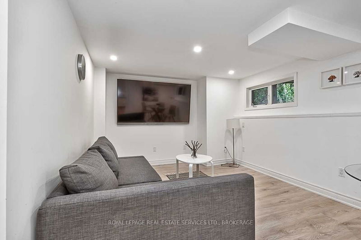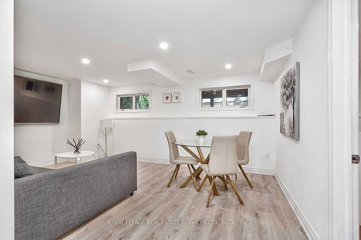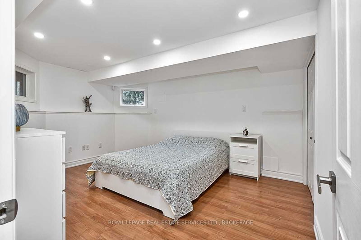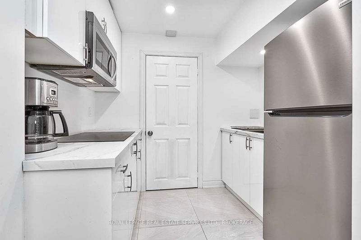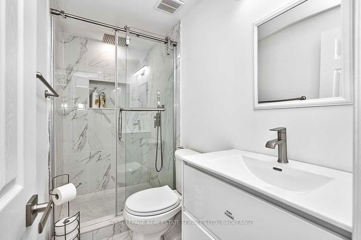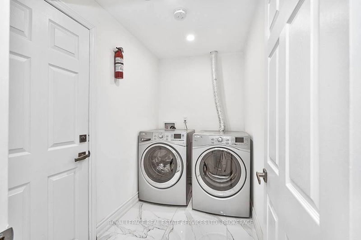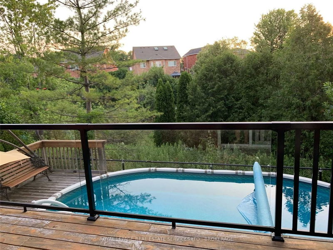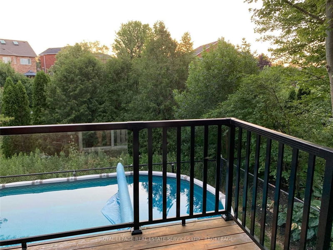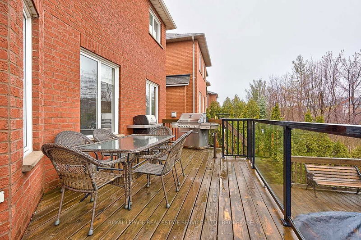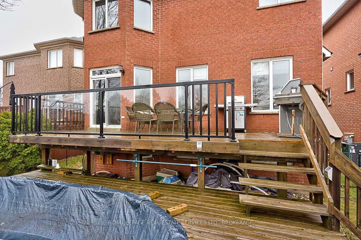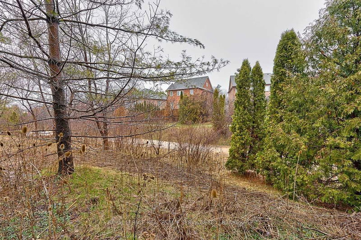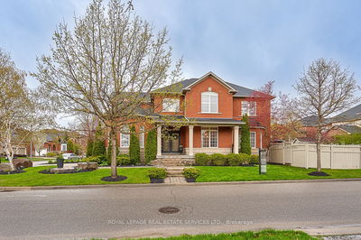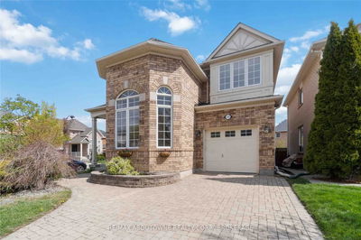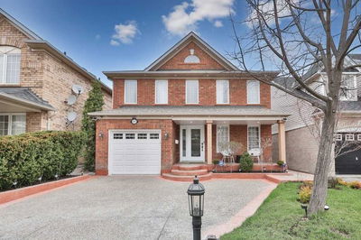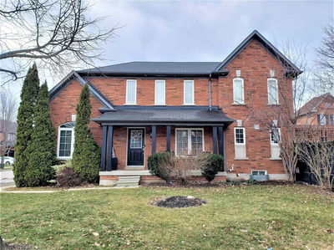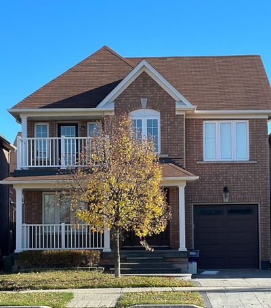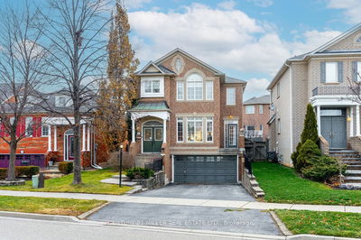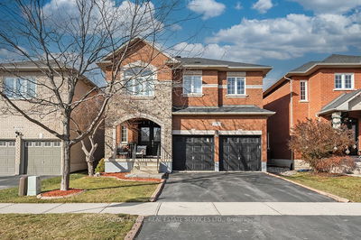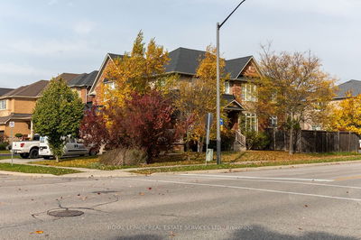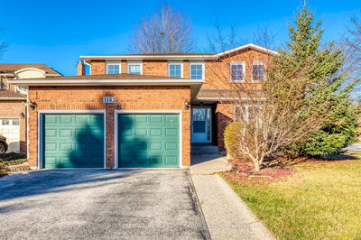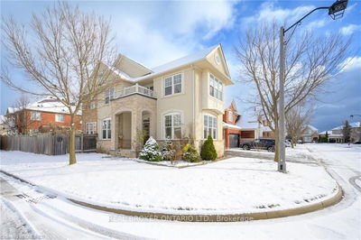Fantastic, Sun Filled 4+1 Bed 4 Bath In Desirable West Oak Trails, Backing Onto A Creek/Ravine With Privacy For The Above Ground Pool. Features 9 Ft Ceilings On Main, Connecting Dining/Living Rm W/Walkout To Attached Covered Balcony To Enjoy The Sunset. Main Flr Laundry W/New Lg Washer/Dryer, Updated Family Sized Kitchen W/Granite, Large Island, High End Jen-Air, Lg, Bosch, Marvel Appliances, Kitchen Open To The Family Rm. W/Gas Fireplace, Pot Lights, Renovated 2 Pc Bath W/Wall Mount Vanity, Hardwood Throughout, New Engineered Hardwood Upstairs, 5 Pc Main Bath W/Dual Sinks, 4 Spacious Bedrms Includes A Gorgeous Primary Bedrm With 5 Pc Ensuite, Walk In Closet W/Organizers. Completely Renovated Basement With A Sep. Kitchen, Laundry, Bedrm, Family/Rec Rm. W/Sep. Ent From Double Car Garage, 240V Electric Car Plug, 4 Car Driveway. This Sensational Home Is Close To Parks, Trails, Schools, Hospital, Shopping, Hwy's & Glen Abbey Community Centre. Perfect For The Growing Family. Welcome Home!
Property Features
- Date Listed: Thursday, April 13, 2023
- Virtual Tour: View Virtual Tour for 2183 Pheasant Lane
- City: Oakville
- Neighborhood: West Oak Trails
- Major Intersection: Third Line / Sandpiper Rd.
- Full Address: 2183 Pheasant Lane, Oakville, L6M 3R8, Ontario, Canada
- Living Room: Hardwood Floor, Combined W/Dining, Balcony
- Kitchen: Hardwood Floor, Granite Counter, Stainless Steel Appl
- Kitchen: Stainless Steel Appl, Pot Lights
- Listing Brokerage: Royal Lepage Real Estate Services Ltd., Brokerage - Disclaimer: The information contained in this listing has not been verified by Royal Lepage Real Estate Services Ltd., Brokerage and should be verified by the buyer.

