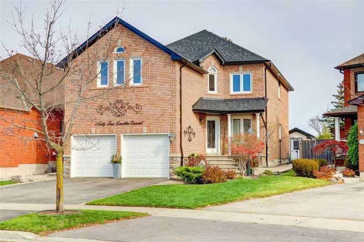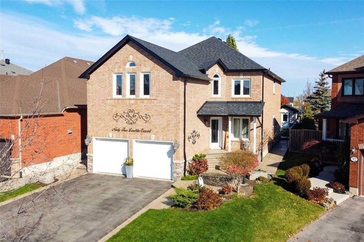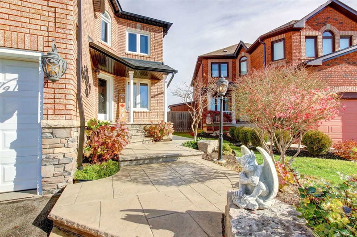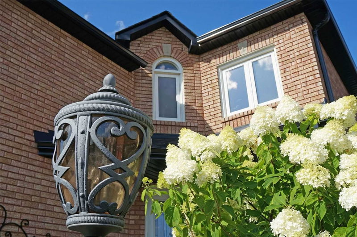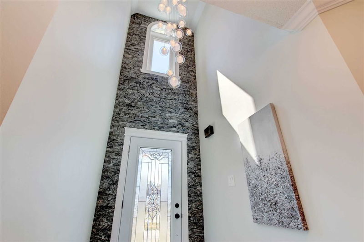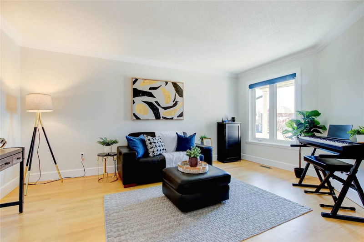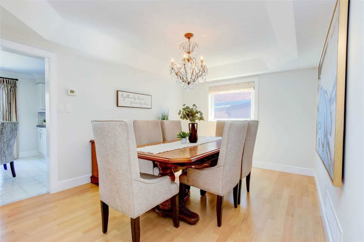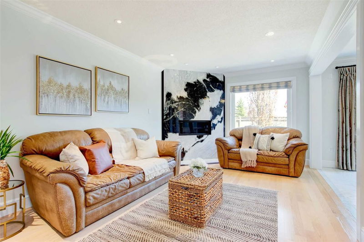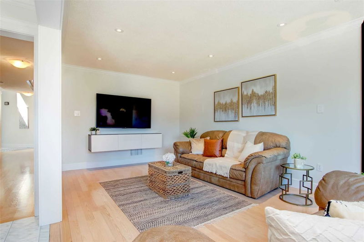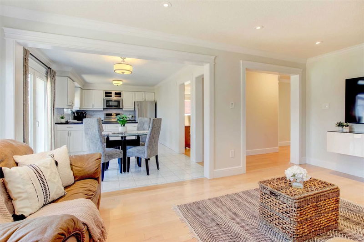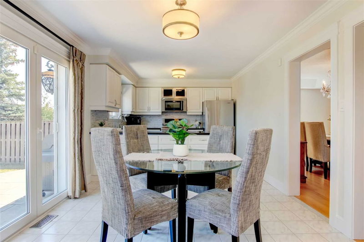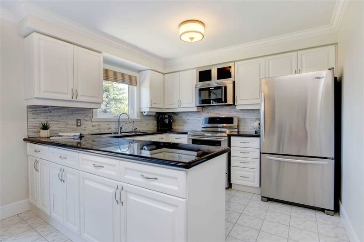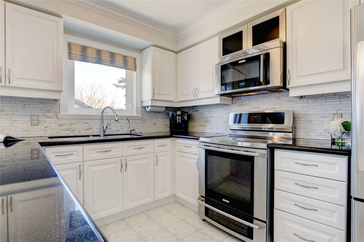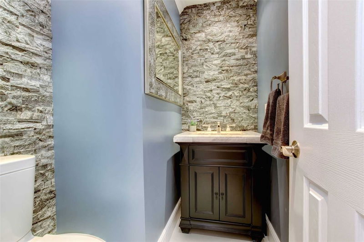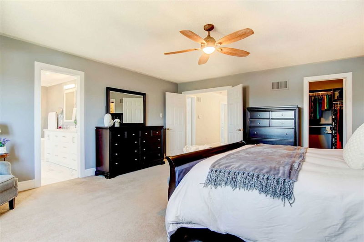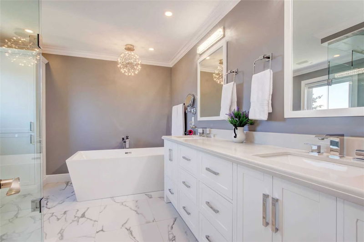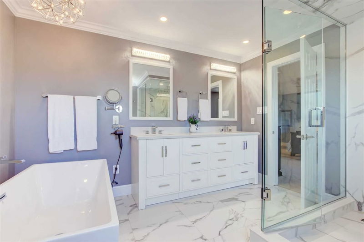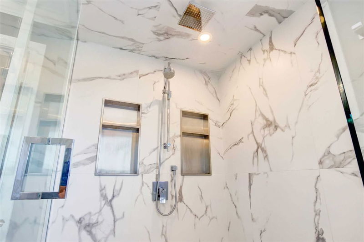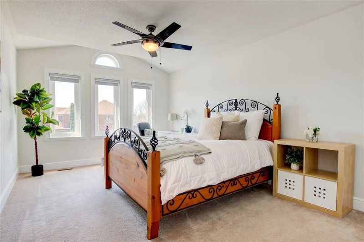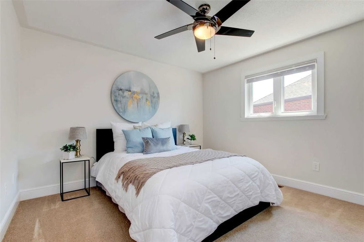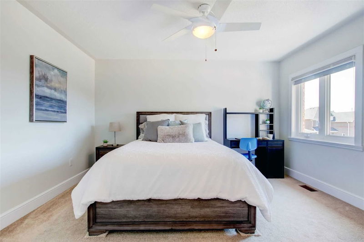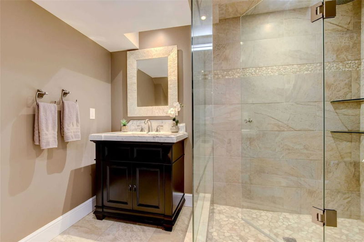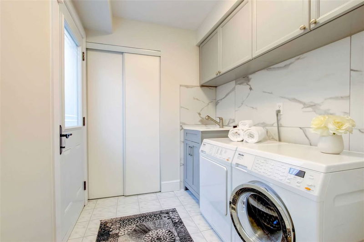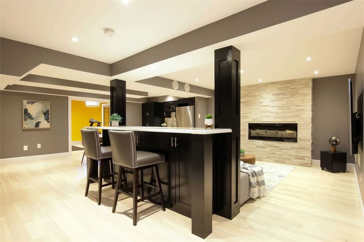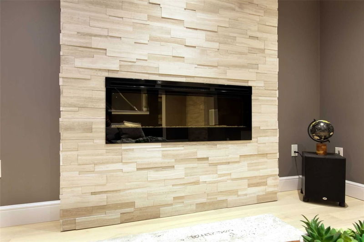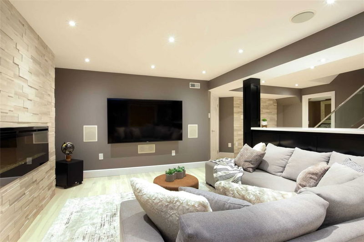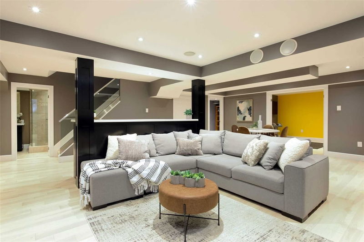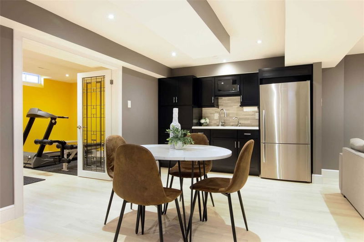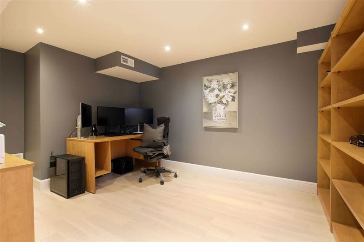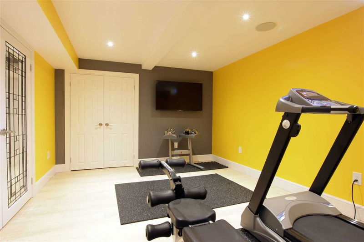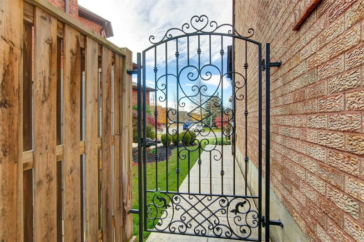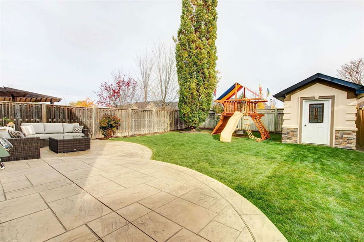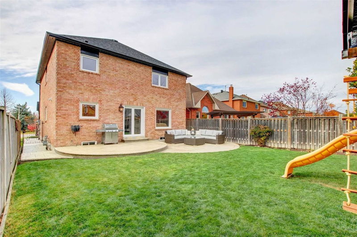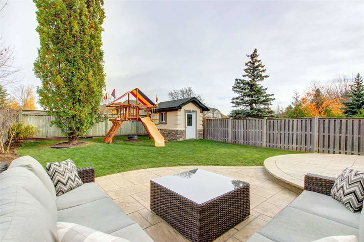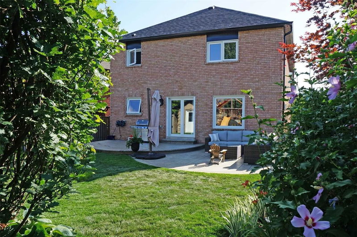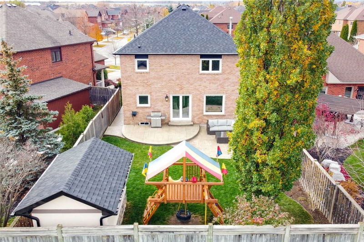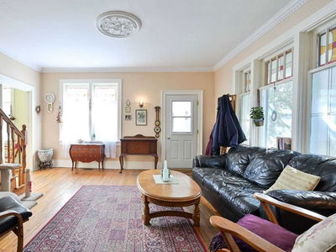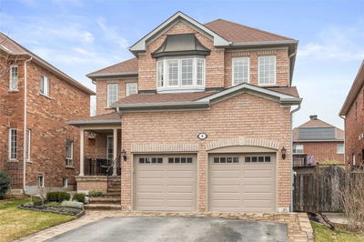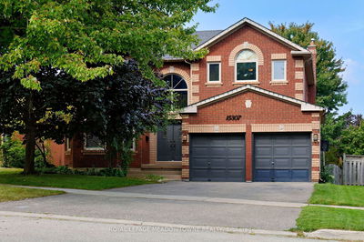This Highly Upgraded Family Home Is Perfectly Situated On A Quiet Family-Friendly Street In Georgetown South! Loaded With Quality Updates & Featuring 3,800 Sq. Ft. (2,720 Above Grade) Of Well-Appointed Living Space. Inviting Caesarstone Foyer Open To Above, Spacious Front Living Rm W/Hrdw Flrs That Lead To The Formal Dining Rm & Family Rm. Trendy Kitchen Has High-End S/S Appl's, White Cabinetry, Bksplash, Granite Counters + A Walk-Out To A Large Yard. The Family Rm Features Pot Lights, Hrdwd Flr, And A Quartzite Feature Wall W/Gas Fp. Convenient Main Flr Laundry + Access To The Garage And Side Of House. 4 Spacious Bdrms Incl A King-Sized Primary Suite W/Walk-In Closet And Luxurious Spa-Line Ensuite Bath. 3 Other Bdrms + Updated 4Pc Bath. Prof. Fin Bsmt With High-End Finishes, 2 Bdrms (Office + Exercise Rm), Kitchenette, 3Pc Bath + Stylish Rec Rm W/Limestone Accent Wall & 50" Fireplace. Beautiful Landscaping, Patterned Concrete Patio/Walkways, Custom Stucco Shed W/Electrical. .
Property Features
- Date Listed: Thursday, April 13, 2023
- Virtual Tour: View Virtual Tour for 94 Lauchlin Crescent
- City: Halton Hills
- Neighborhood: Georgetown
- Major Intersection: Argyll Road/Mountainview Rd. S
- Full Address: 94 Lauchlin Crescent, Halton Hills, L7G 5R5, Ontario, Canada
- Living Room: Hardwood Floor, Separate Rm, French Doors
- Kitchen: Breakfast Area, Stainless Steel Appl, Granite Counter
- Family Room: Pot Lights, Gas Fireplace, Hardwood Floor
- Listing Brokerage: Re/Max Real Estate Centre Inc., Brokerage - Disclaimer: The information contained in this listing has not been verified by Re/Max Real Estate Centre Inc., Brokerage and should be verified by the buyer.

