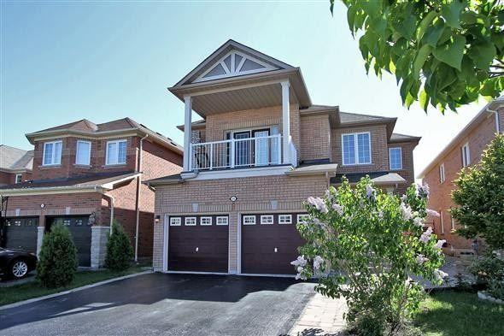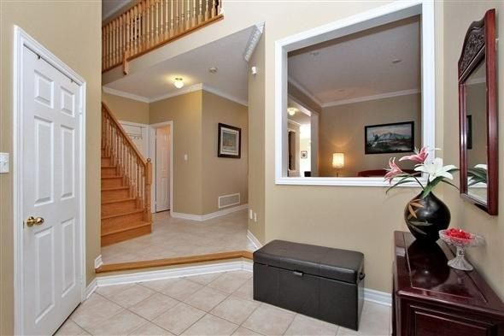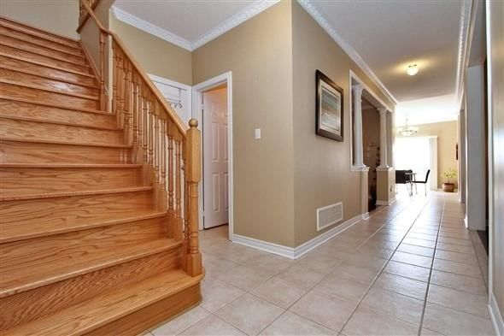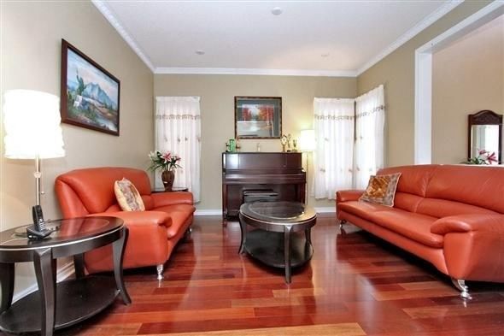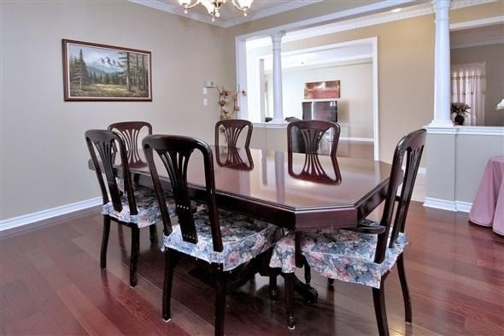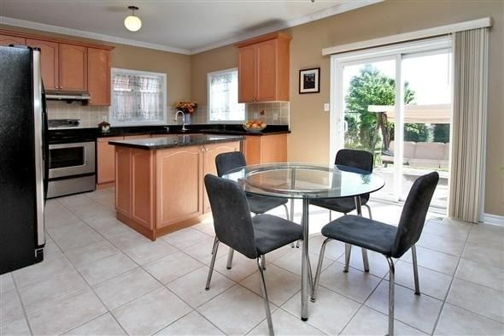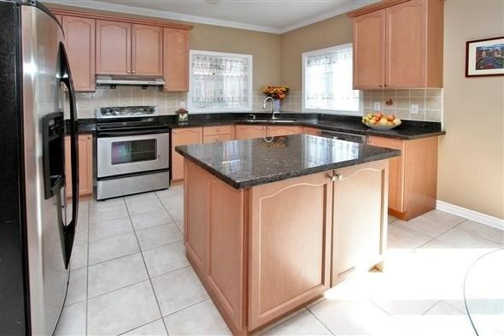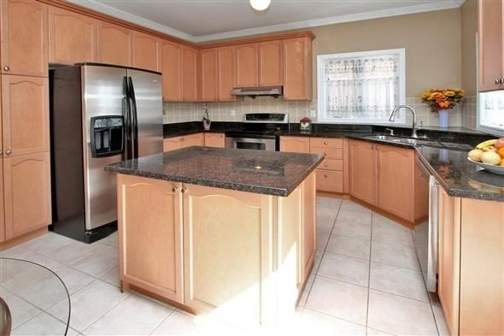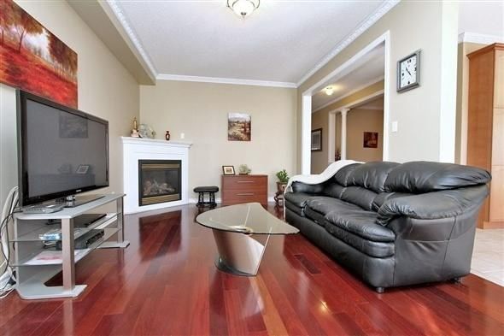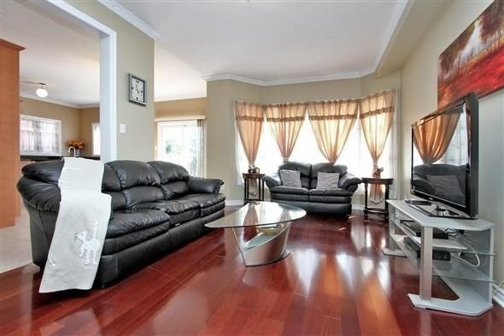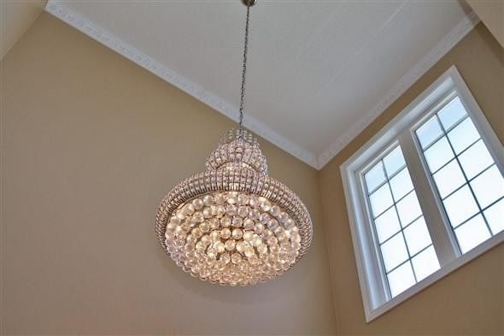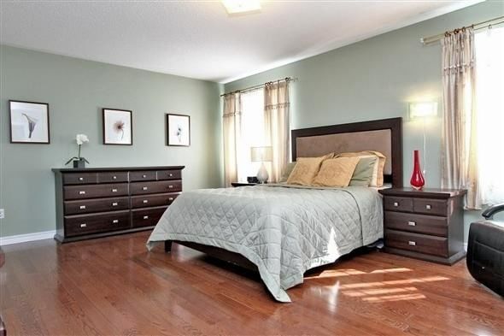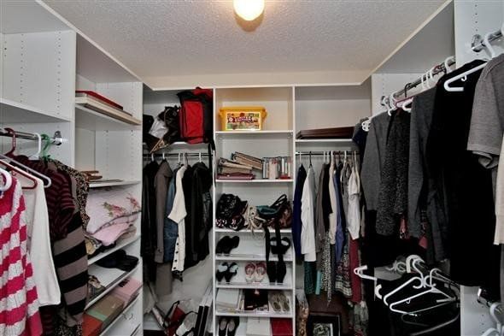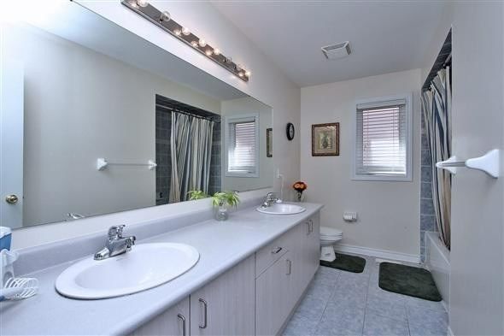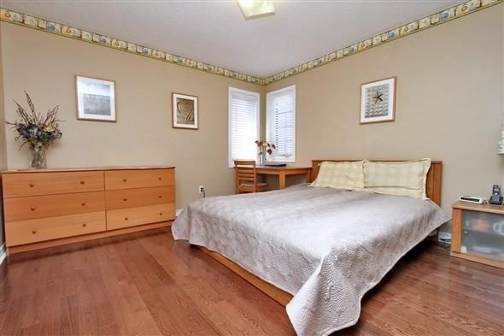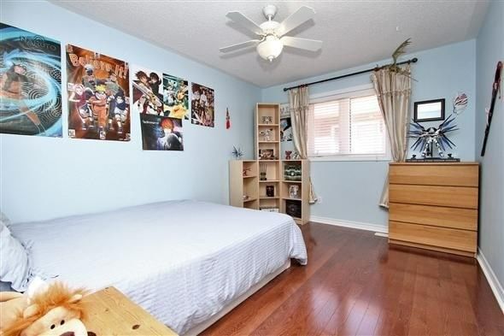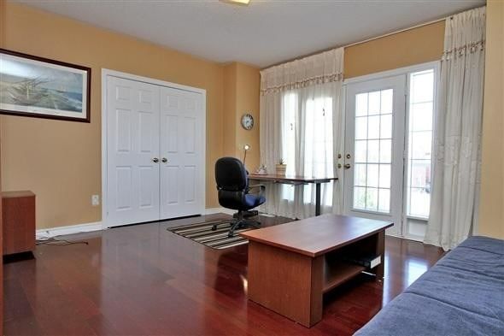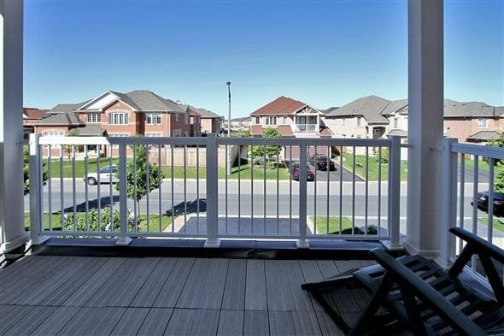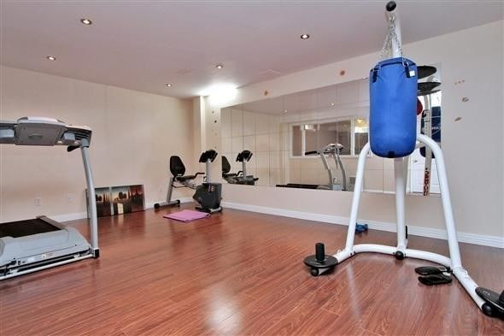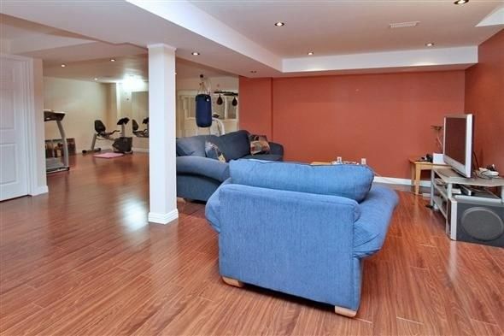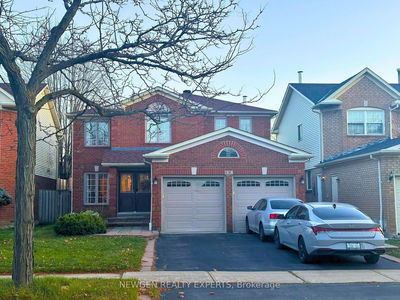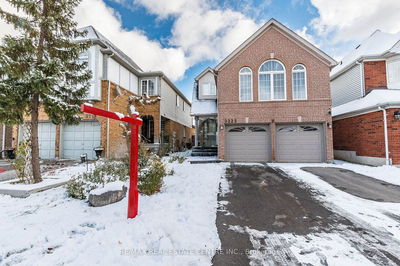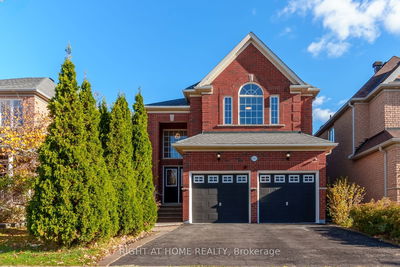Gorgeous 4+1 Bedroom And 4+1 Washroom Detached On A Quiet Cres Backing Onto Open Space In The Heart Of Churchill Meadows. Bright & Fabulous Layout! 9Ft Ceilings On Main Floor & 16 Ft Ceilings In Grand Foyer. Hard Wood Flooring Thru-Out Main & 2nd Floor. Granite Counters, Centre Island & Pantry. Sep. Entrance From Garage To Pro. Finish Basement W/Laminate, Pot Lights, Cold Cellar & 5th Bdrm. Interlock Sidewalk To Backyard & Patio.
Property Features
- Date Listed: Friday, April 14, 2023
- City: Mississauga
- Neighborhood: Churchill Meadows
- Major Intersection: Erin Centre Blvd /10th Line
- Living Room: Hardwood Floor, Crown Moulding, Formal Rm
- Kitchen: Centre Island, Granite Counter, Stainless Steel Appl
- Family Room: Hardwood Floor, Crown Moulding, Gas Fireplace
- Listing Brokerage: Wanthome Realty Inc., Brokerage - Disclaimer: The information contained in this listing has not been verified by Wanthome Realty Inc., Brokerage and should be verified by the buyer.

