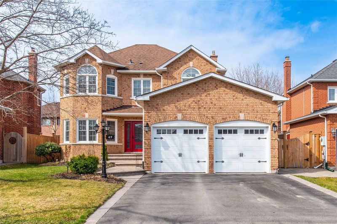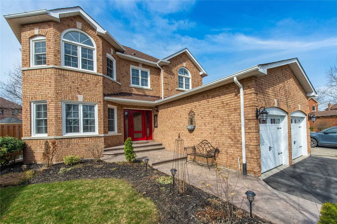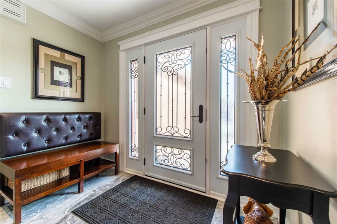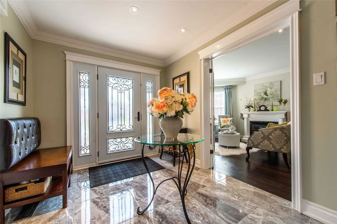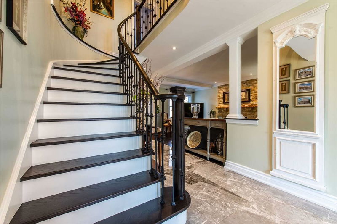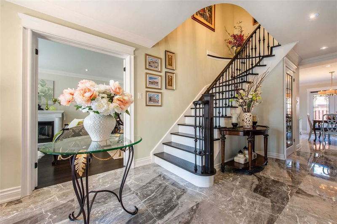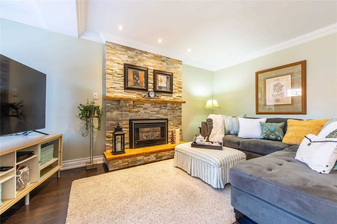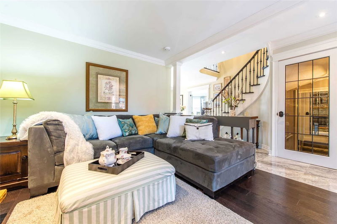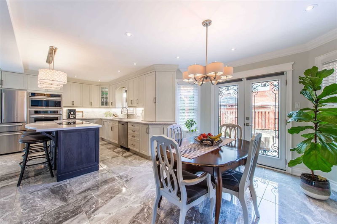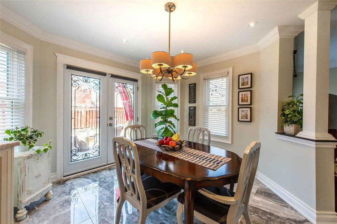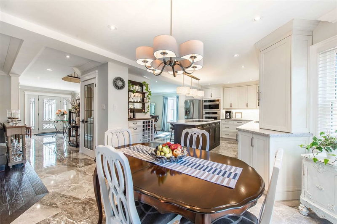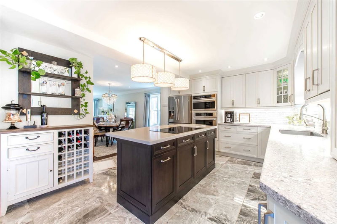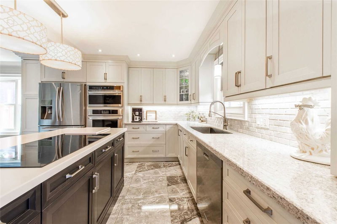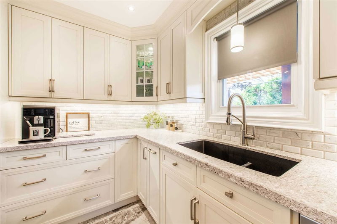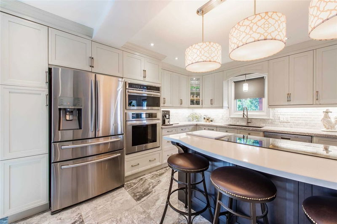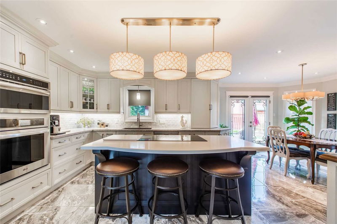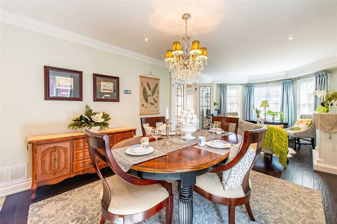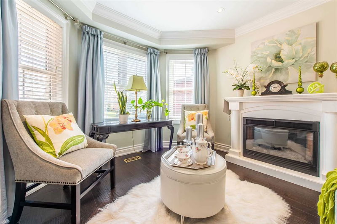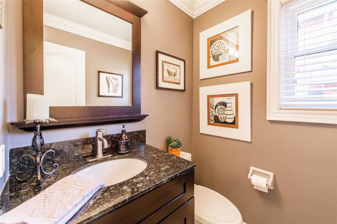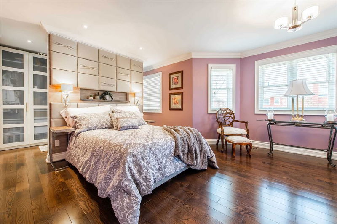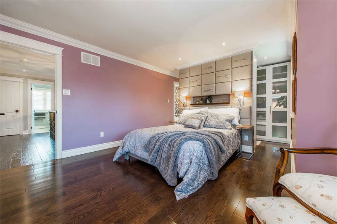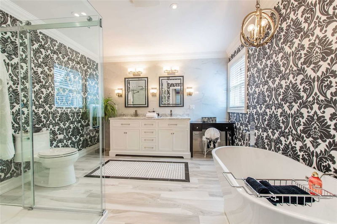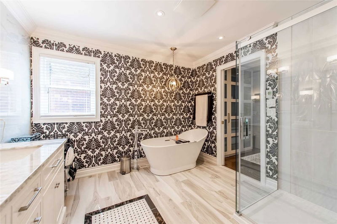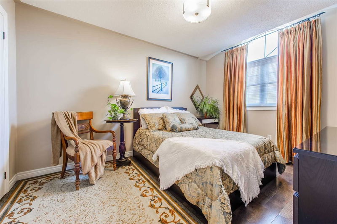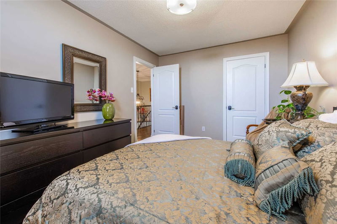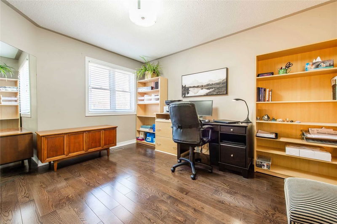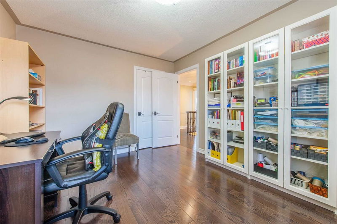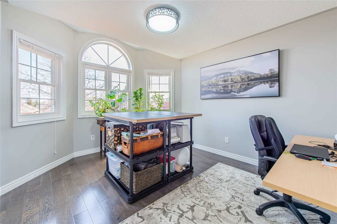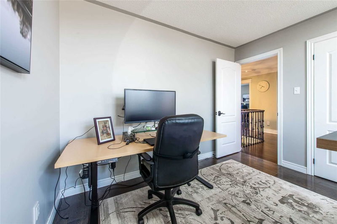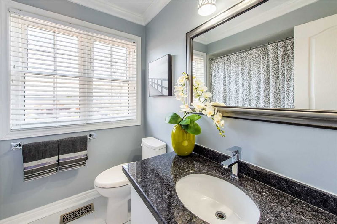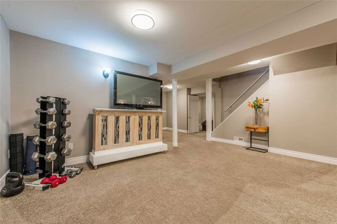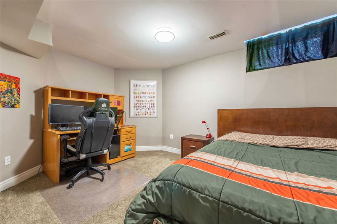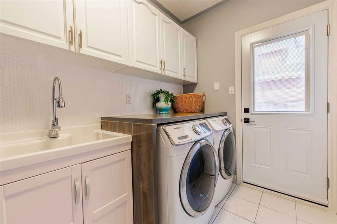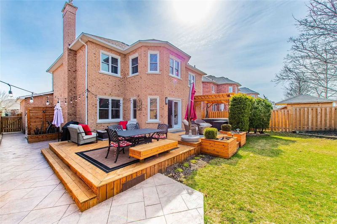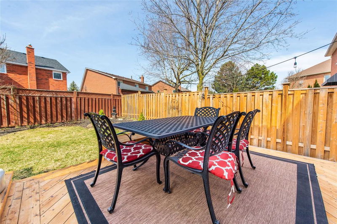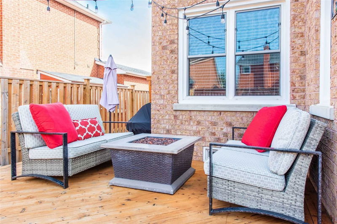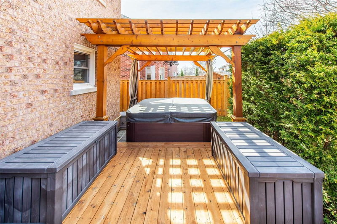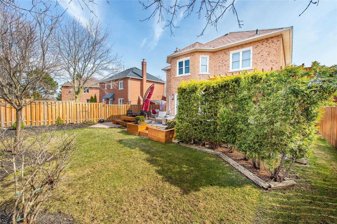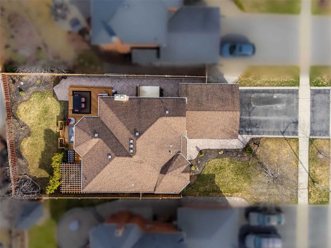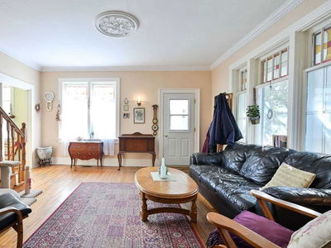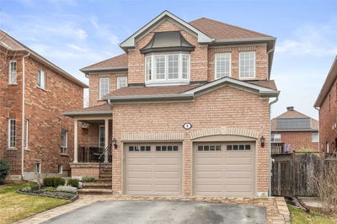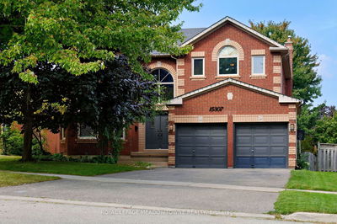Stunning Georgetown South Gem With Many Modern Updates And Finishes (About 200K Spent On Upgrades ) Large Home With Gorgeous Kitchen W/ Amazing True Open Concept Design Flowing Into Stylish Main Rooms!, Situated In This Highly Sought After South Georgetown Area, This Modern Home Is Designed For Both Wonderful Entertaining And Living. The Heart Of This Home Is The Bright & Beautiful Kitchen - With Adjoining Dining /Living& Fam Rms Make It Ideal For Gatherings. Absolutely Stunning "Dream Kitchen" With Large Centre Island, Lovely Quartz Countertops, Amazing Custom Cabinets And Wonderful Backsplash, Updated S/S Appliances.. Detail Oriented Features! Spacious Prim Br With Large Modern Closets & Beautiful Ensuite, Finished Bsmnt (Bdr). Property Is Immaculate, Hot Tub Under Lovely Cedar Pergola And Deck In Beautiful Backyard Area! Well-Cared For, & Ready For New Owners!
Property Features
- Date Listed: Friday, April 14, 2023
- Virtual Tour: View Virtual Tour for 47 Samuel Crescent
- City: Halton Hills
- Neighborhood: Georgetown
- Major Intersection: Argyll/Mountainview
- Full Address: 47 Samuel Crescent, Halton Hills, L7G 5H3, Ontario, Canada
- Family Room: Hardwood Floor, Open Concept, Combined W/Kitchen
- Kitchen: Porcelain Floor, Centre Island, Quartz Counter
- Living Room: Hardwood Floor, Open Concept, Combined W/Dining
- Listing Brokerage: One Percent Realty Ltd., Brokerage - Disclaimer: The information contained in this listing has not been verified by One Percent Realty Ltd., Brokerage and should be verified by the buyer.

