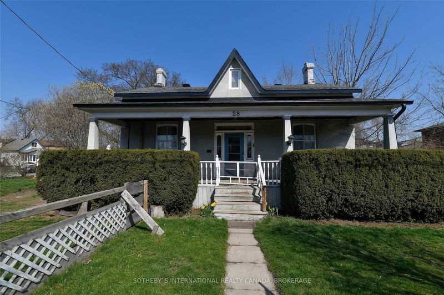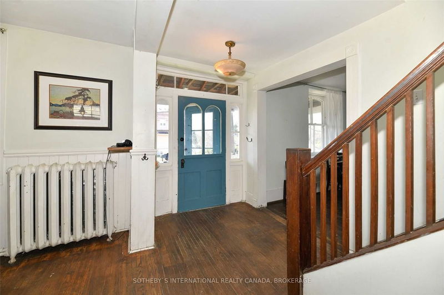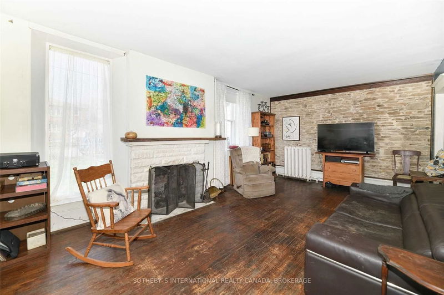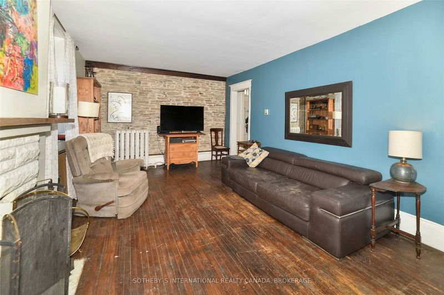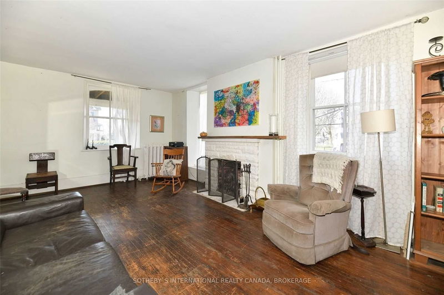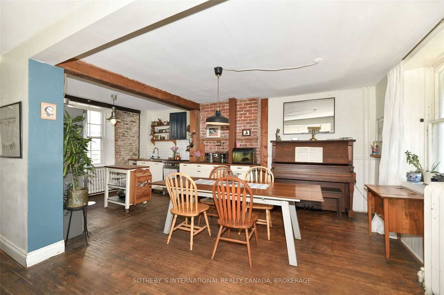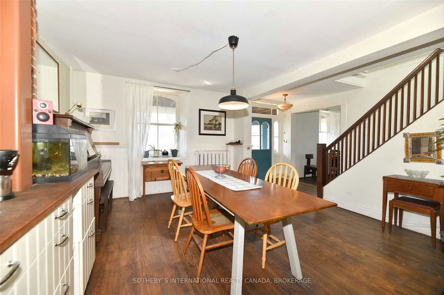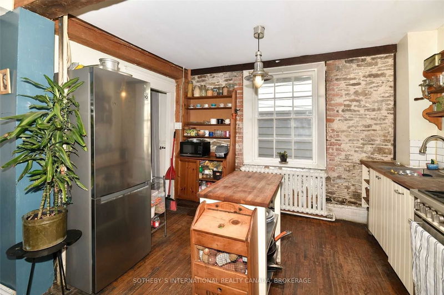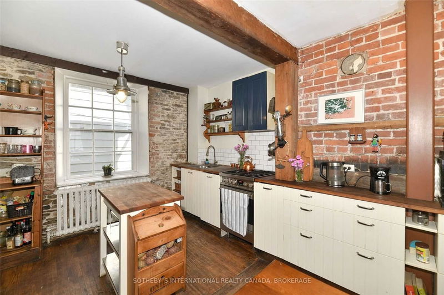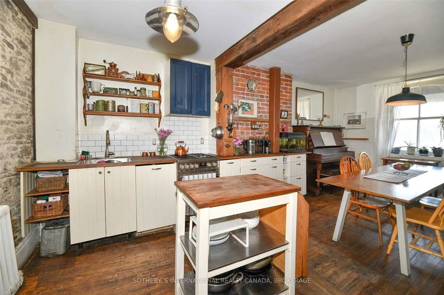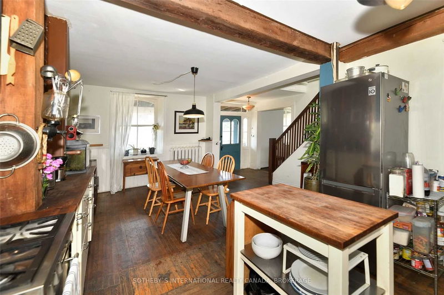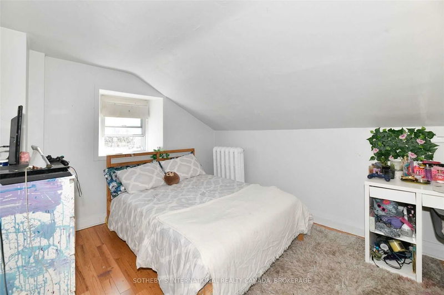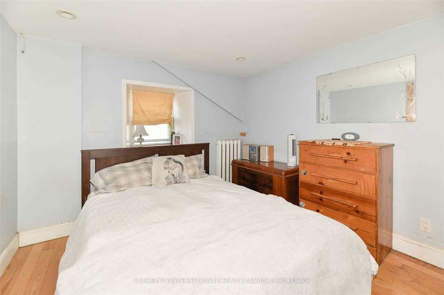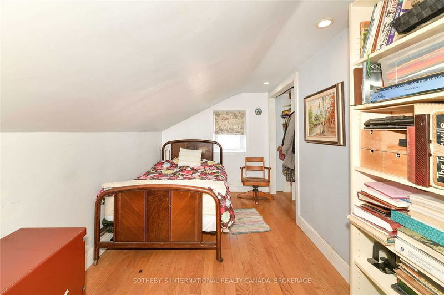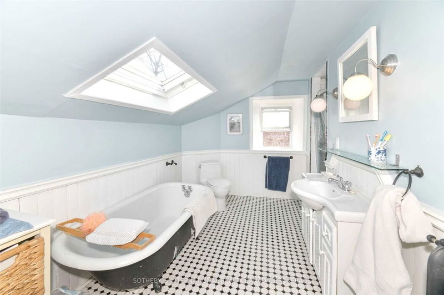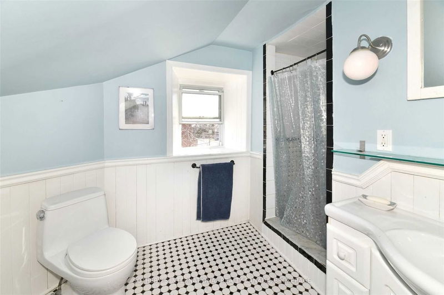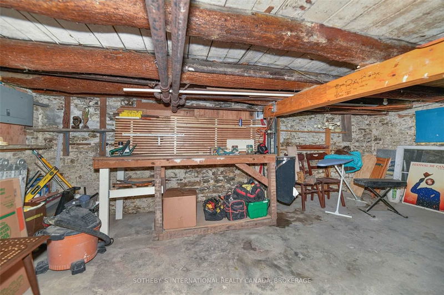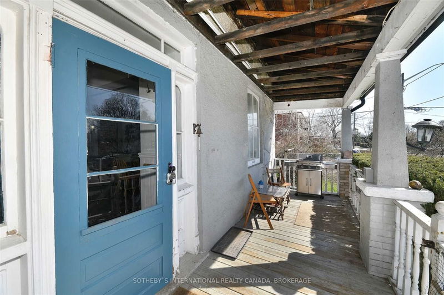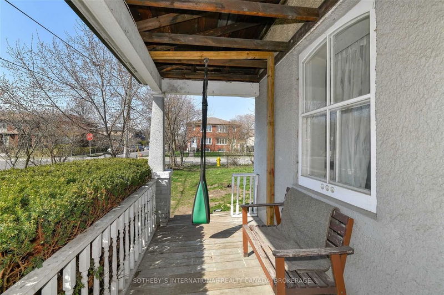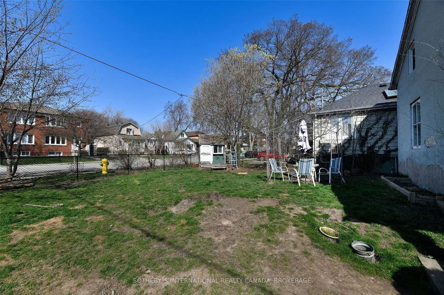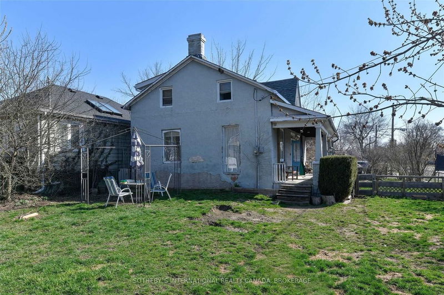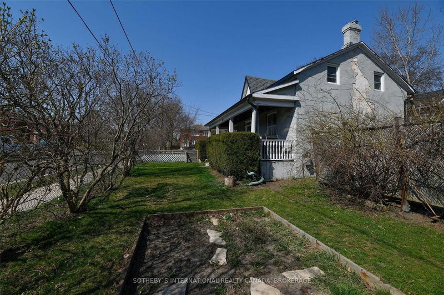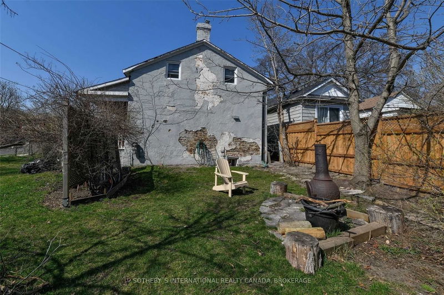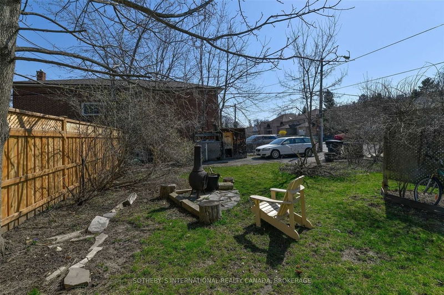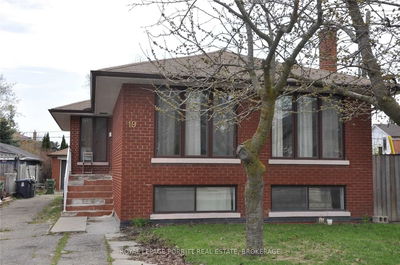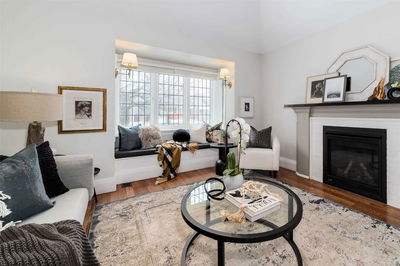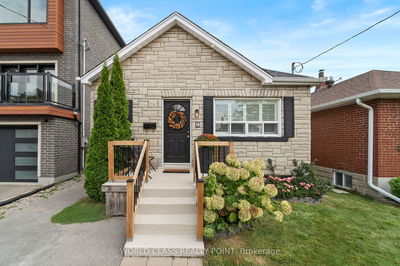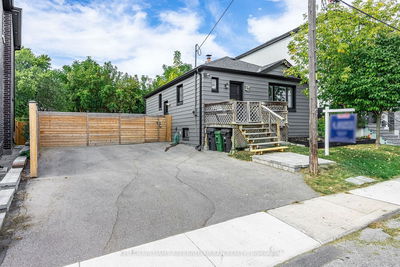This Heritage Home In Long Branch Holds A Rich History. Recognized As The Richard Newborn House, 28 Daisy Ave., Sits Atop A 44' X 125' Corner Lot And Features The Original Front Door Flanked With Panel Windows With A Semi-Circular Top And A Mullioned Transom Window Above. A Veranda That Stretches Across The Front Of The House Is The Perfect Spot To Enjoy Your Morning Coffee, Tall Shrubbery Planted Alongside Ensures Your Privacy. Upon Entering This Centre Hall Home, You Will Find The Living Rm To Your Left And Dining Area To Your Right. The Living Area Is Fit W/Hrdwd Flrs, A Stone Wall, A Wood-Burning Rumford Fireplace And Sash Windows. The Dining Area Is Combined W/Kitchen And Fts Shiplap Wainscotting, Wood Flrs, A Brick Wall, And A Tile Backsplash. Upstairs Fts 3 Bdrms, 4-Piece Wshrm (W/Skylight) And A Skylight Over The Hallway. Shiplap Wainscotting Frames The 2nd Flr Hallway And The Main Washrm.The Bdrms And Hallway Are Both Complete W/Pine Flrs While B&W Tile Flr Lines The Wshrm.
Property Features
- Date Listed: Monday, April 17, 2023
- Virtual Tour: View Virtual Tour for 28 Daisy Avenue
- City: Toronto
- Neighborhood: Long Branch
- Major Intersection: 26th & Lakeshore Blvd W
- Full Address: 28 Daisy Avenue, Toronto, M8V 2J2, Ontario, Canada
- Kitchen: Beamed, Wood Floor
- Listing Brokerage: Sotheby`S International Realty Canada, Brokerage - Disclaimer: The information contained in this listing has not been verified by Sotheby`S International Realty Canada, Brokerage and should be verified by the buyer.

