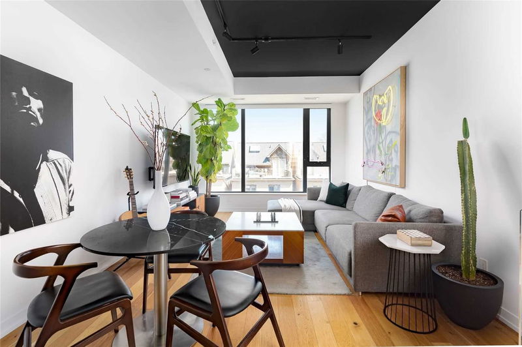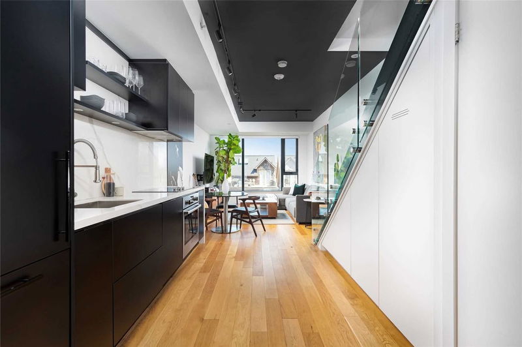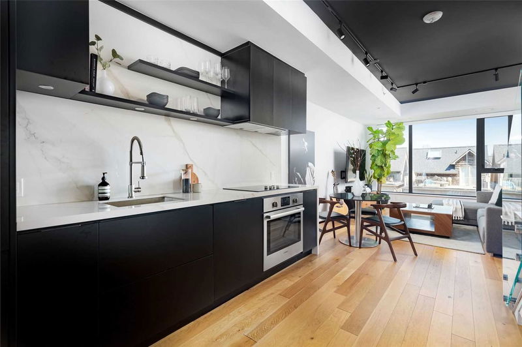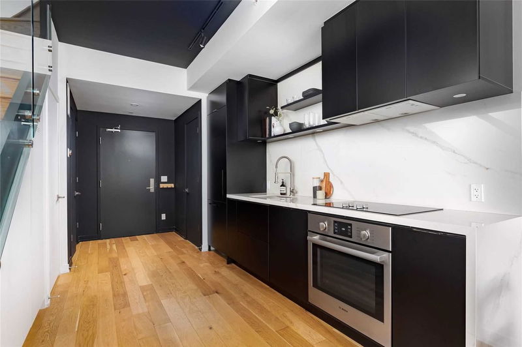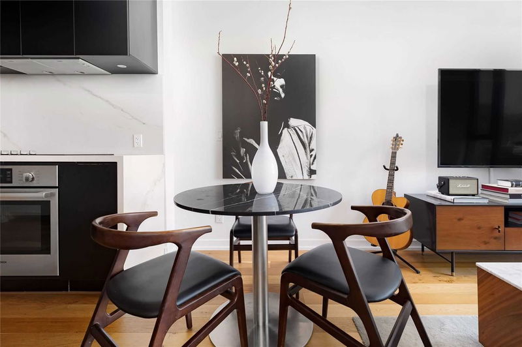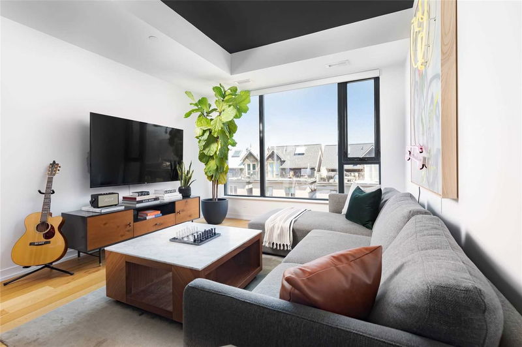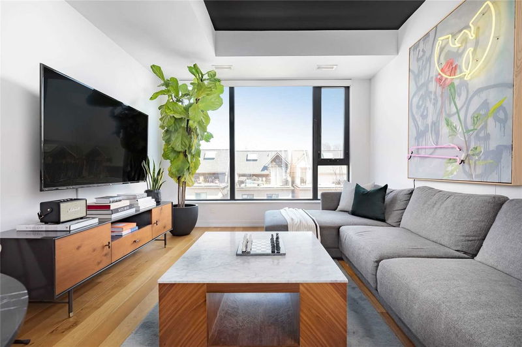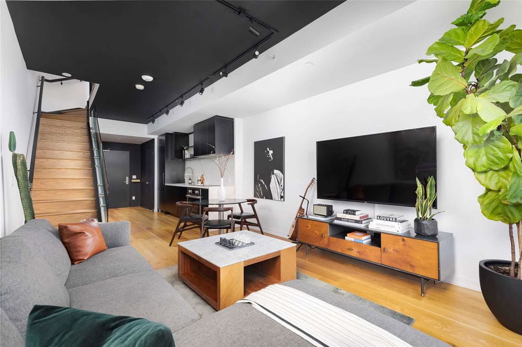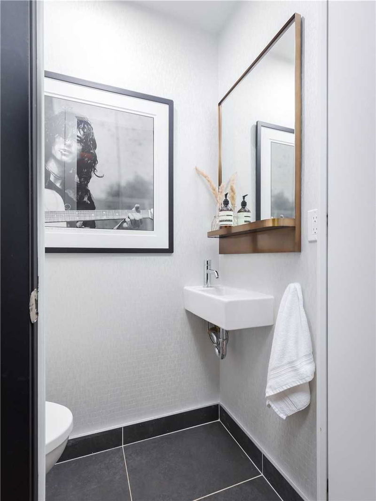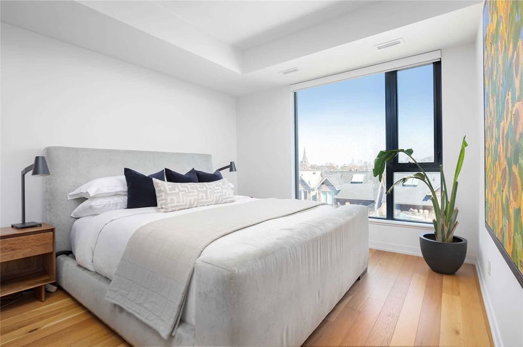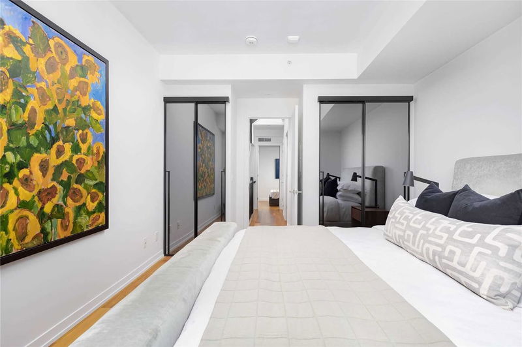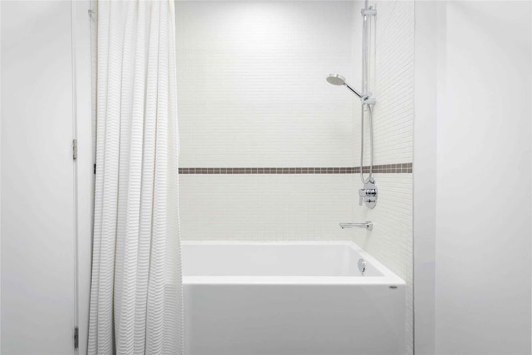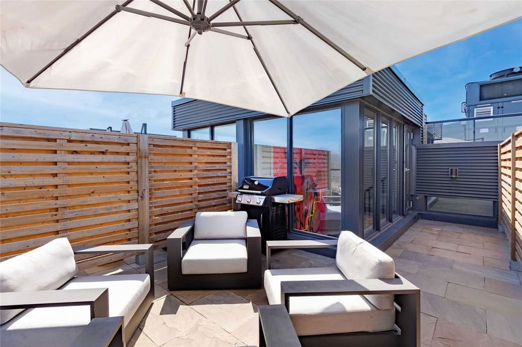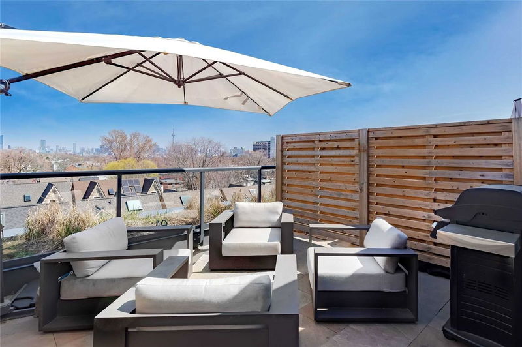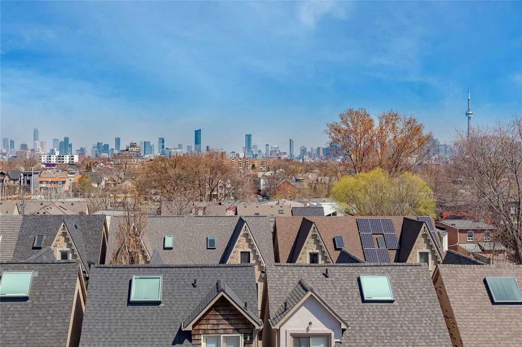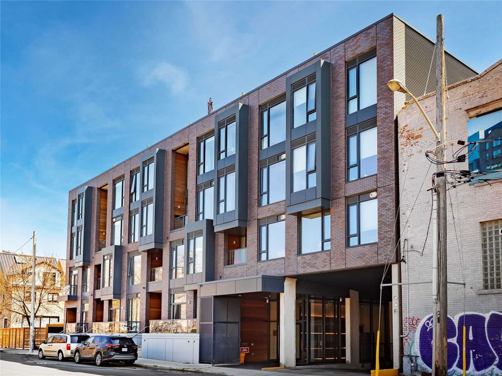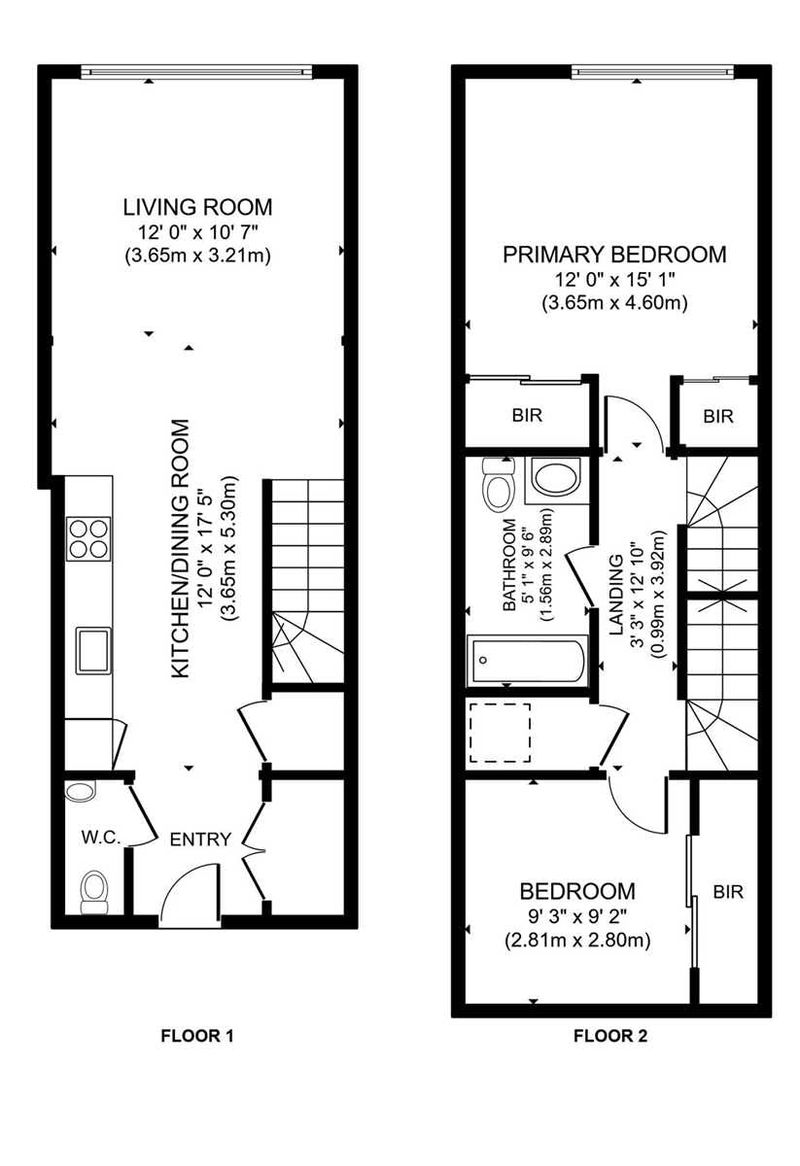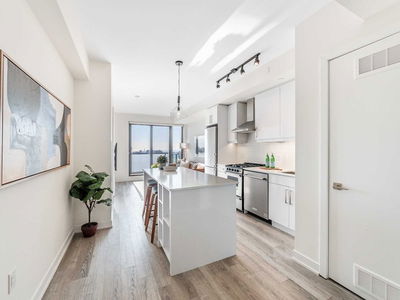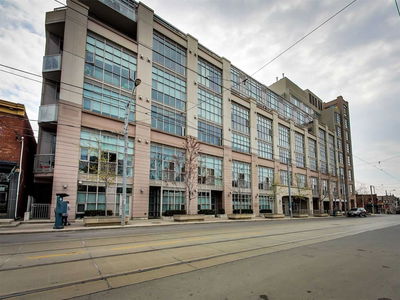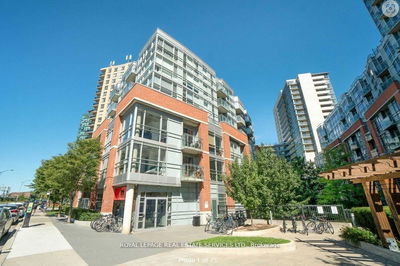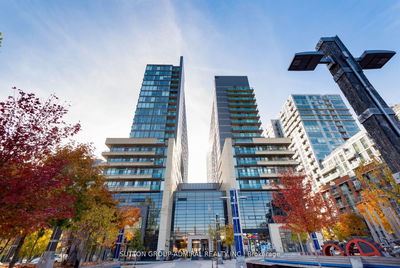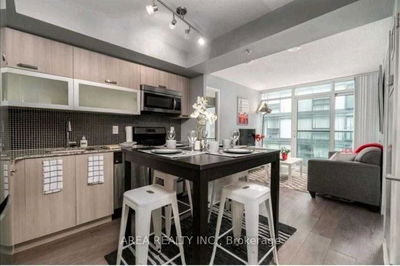Designer's Dream In Roncesvalles! Stunning And Sophisticated Finishes Throughout 2 Levels Of Stylish Living Space. Open Concept Living, Dining And Kitchen On The Main Floor, With Convenient Powder Room And Tons Of Storage. The Second Level Contains Primary Bedroom, Luxurious 4 Pc Bath, Laundry And Additional Bedroom Or Office Suite With Skylight. Located In An Intimate, Four Storey Building, This Suite Feels Like A Townhouse With The Bonus Of Wide Open City Views. Spectacular Private Rooftop Terrace Is The Perfect Spot For Entertaining This Summer. Parking And Locker Included! Located In One Of The City's Most Charming And Character-Filled Neighbourhoods. Sorauren Park, Farmer's Market, Tennis Courts And Dog Park Right Across The Street. Some Of Toronto's Best Shops And Restaurants Steps Away On Roncesvalles.
Property Features
- Date Listed: Tuesday, April 18, 2023
- Virtual Tour: View Virtual Tour for 316-35 Wabash Avenue
- City: Toronto
- Neighborhood: Roncesvalles
- Full Address: 316-35 Wabash Avenue, Toronto, M6R 0A9, Ontario, Canada
- Kitchen: B/I Appliances, Combined W/Dining, Hardwood Floor
- Living Room: Open Concept, Large Window, Hardwood Floor
- Listing Brokerage: Royal Lepage Signature Realty, Brokerage - Disclaimer: The information contained in this listing has not been verified by Royal Lepage Signature Realty, Brokerage and should be verified by the buyer.

