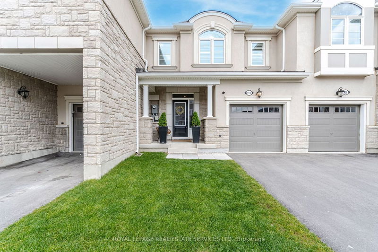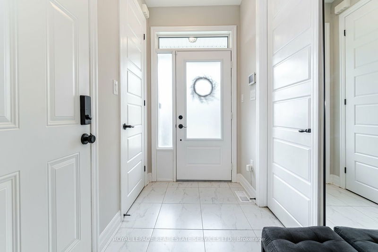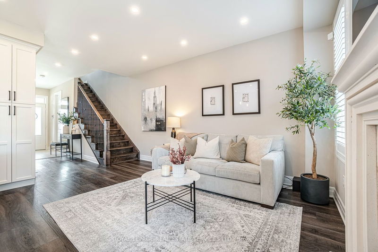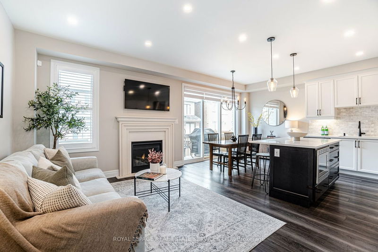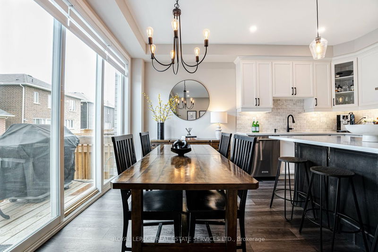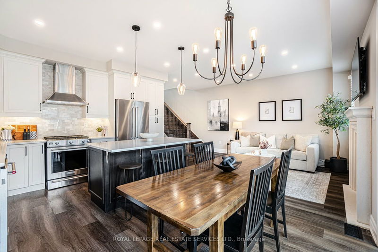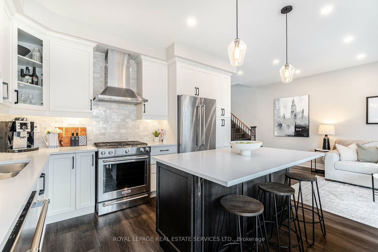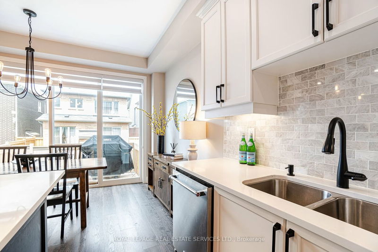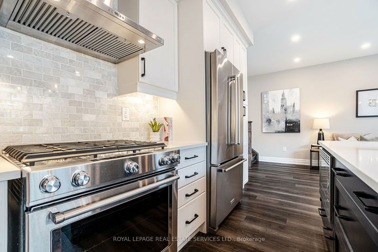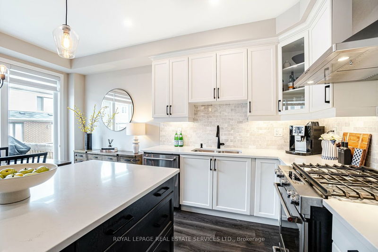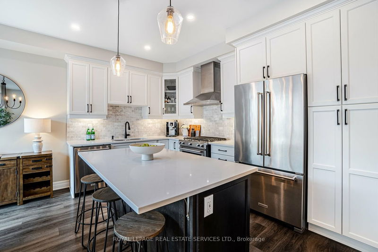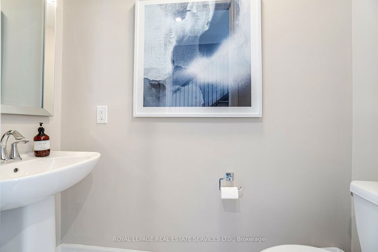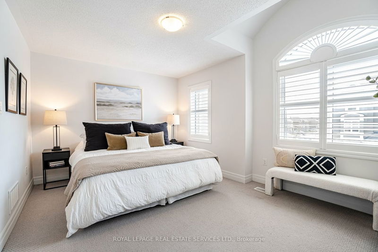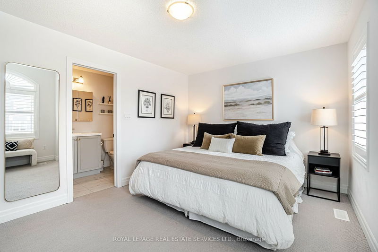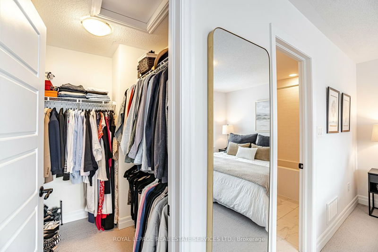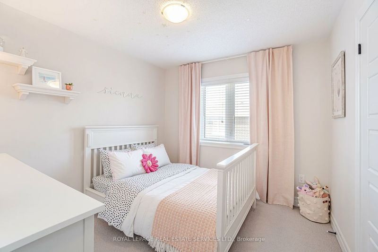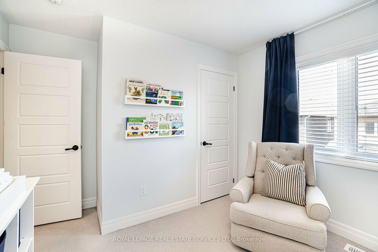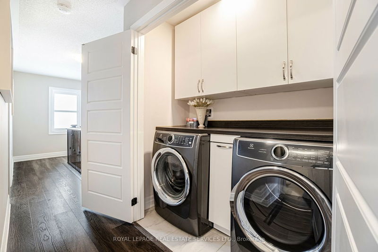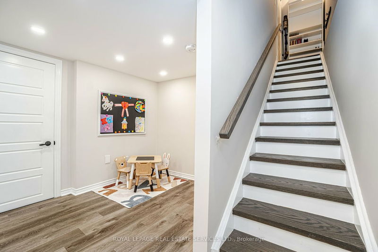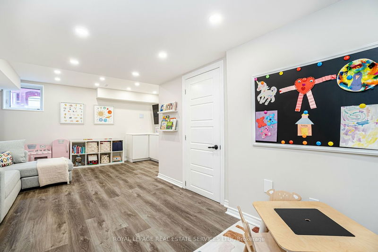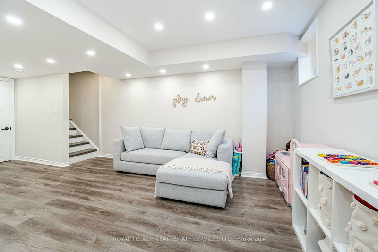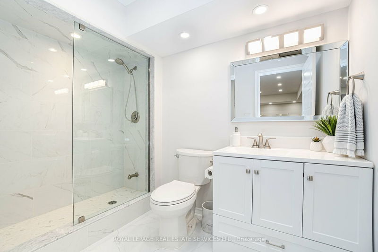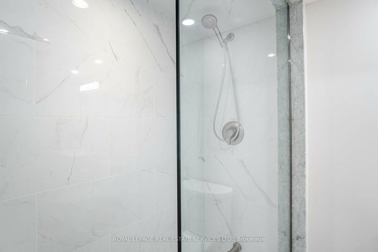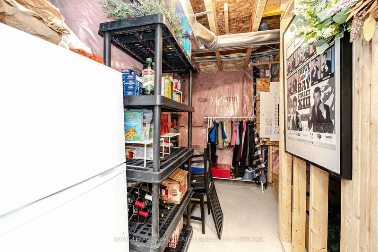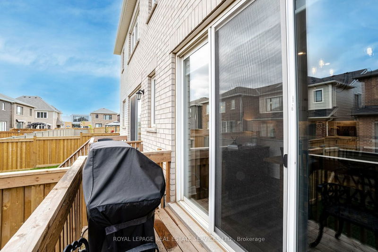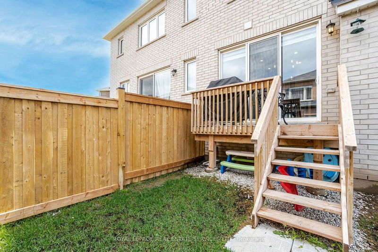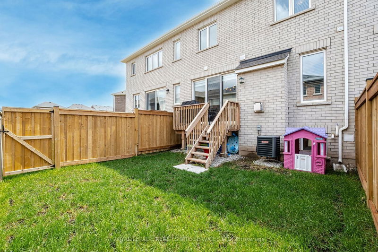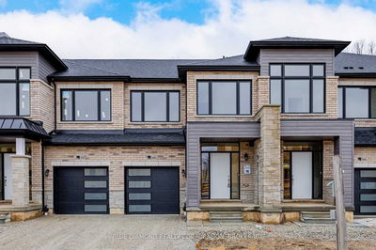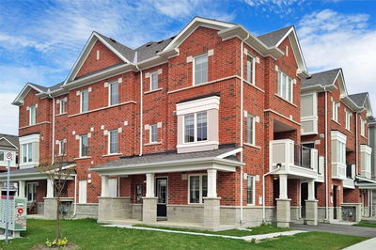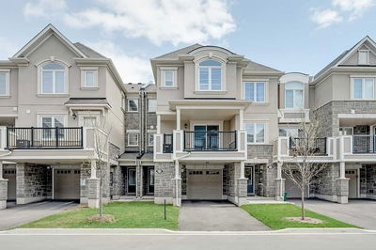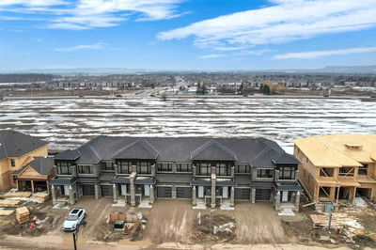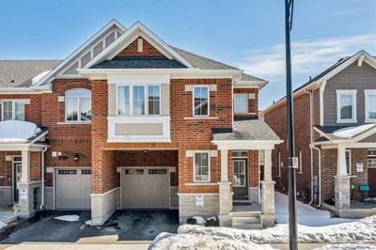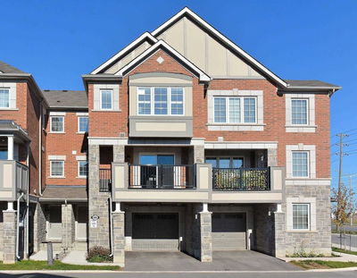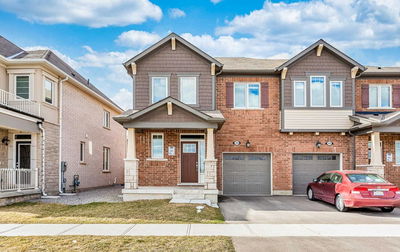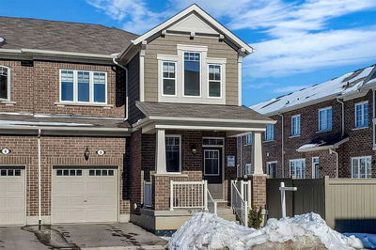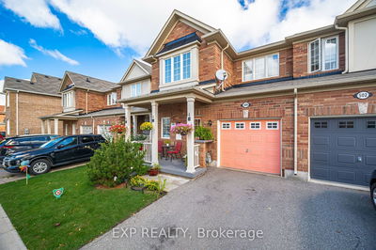Discover This Stunning, 3+1 Bed, 4 Bath, Extensively Upgraded Mattamy Built Townhouse (2020) Located On A Tranquil Crescent In Family-Friendly Hawthorne Village. Immerse Yourself In Contemporary Elegance With Modern Chef's Kitchen That Includes Premium Stainless Steel Appliances, Quartz Countertops, Marble Backsplash, An Island, Under Cabinet Lighting, Stylish Light Fixtures And Upgraded Faucet And Cabinet Hardware. The Kitchen Opens Onto A Great Room With A Gas Fireplace, And A Dining Area With A Walkout To A Fenced Backyard Deck With Gas Line. This Home Features An Upgraded Maple Staircase, Luxury Vinyl Flooring And Pot Lights On 9' Ceilings On The Main Floor. The Second Floor Boasts A Laundry Closet With Built-In Counter And Cabinets, And Playdium-Style Window And Walk-In Closet In The Primary Bedroom. The Well-Lit Finished Basement With Laminate Flooring Offers A Modern 3-Pc Bathroom And Additional Living Space That Can Be Used As A Playroom Or Bedroom With Office
Property Features
- Date Listed: Wednesday, May 24, 2023
- Virtual Tour: View Virtual Tour for 910 Sumac Crescent
- City: Milton
- Neighborhood: Cobban
- Major Intersection: Thompson/Louis St. Laurant
- Full Address: 910 Sumac Crescent, Milton, L9E 1R9, Ontario, Canada
- Kitchen: Modern Kitchen, Quartz Counter, Pot Lights
- Listing Brokerage: Royal Lepage Real Estate Services Ltd. - Disclaimer: The information contained in this listing has not been verified by Royal Lepage Real Estate Services Ltd. and should be verified by the buyer.

