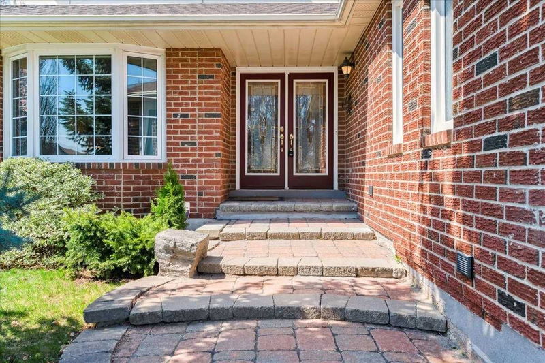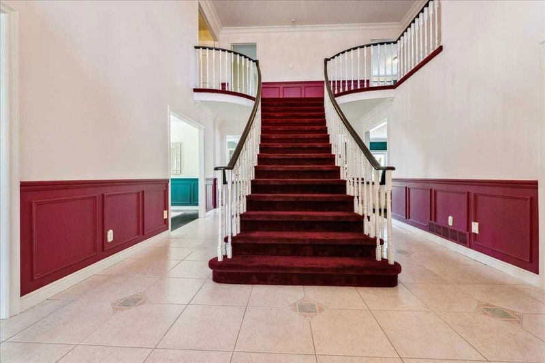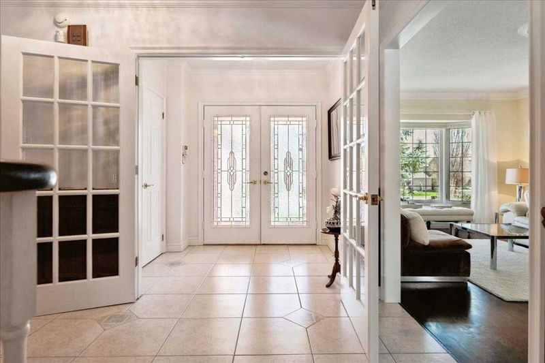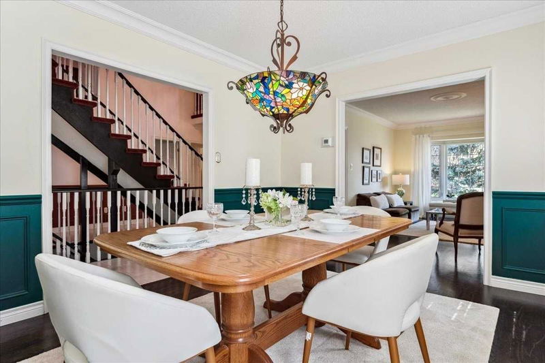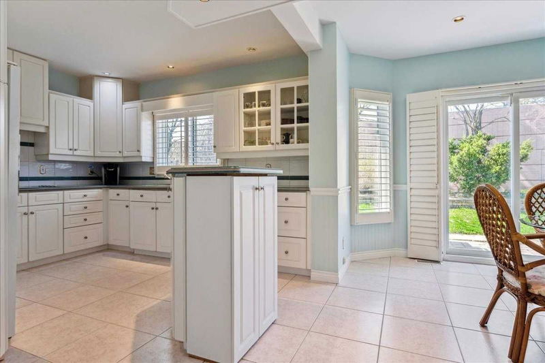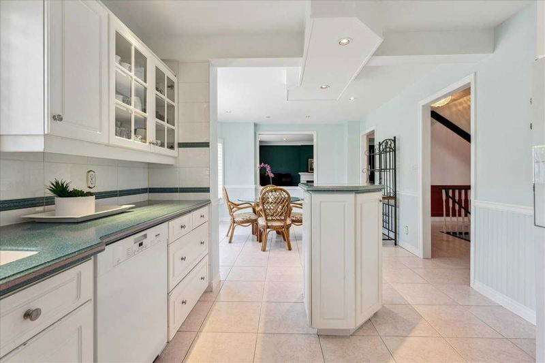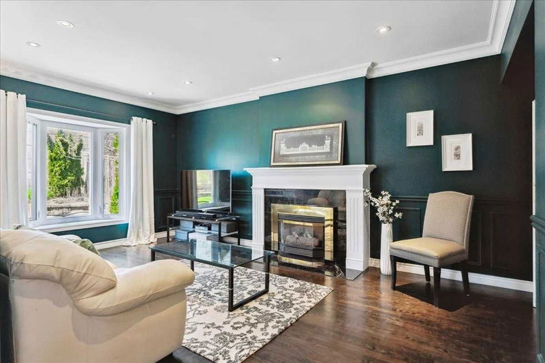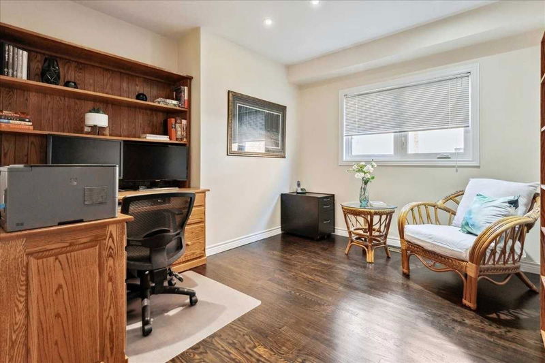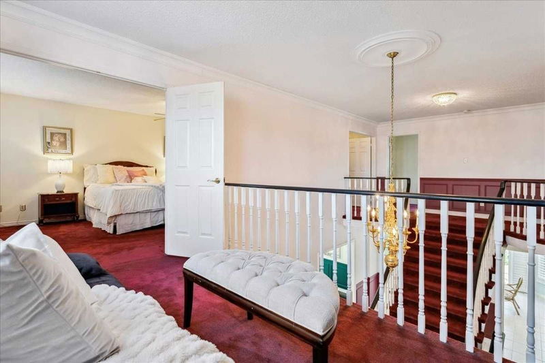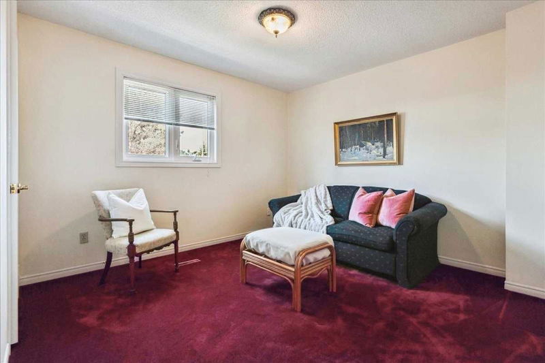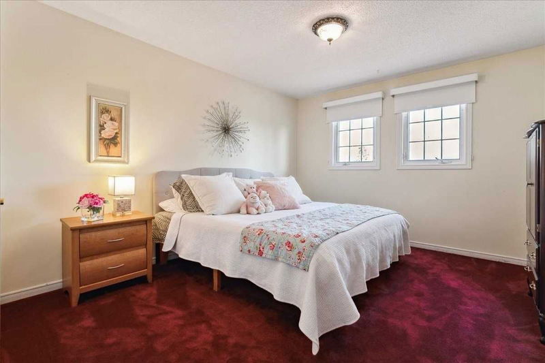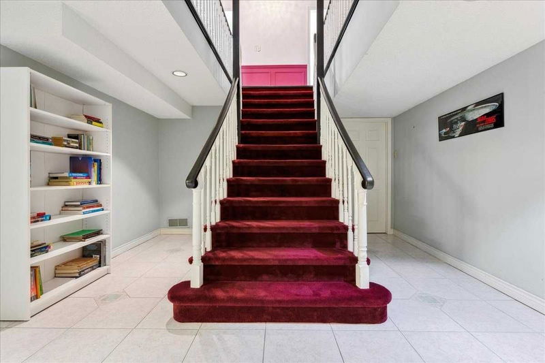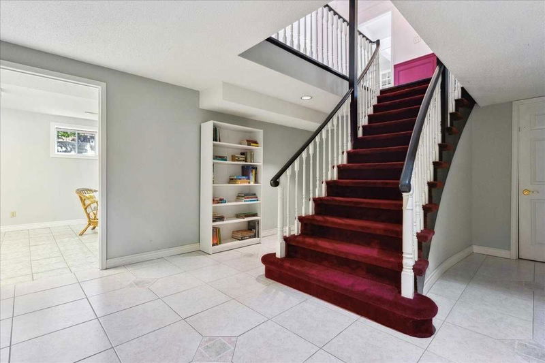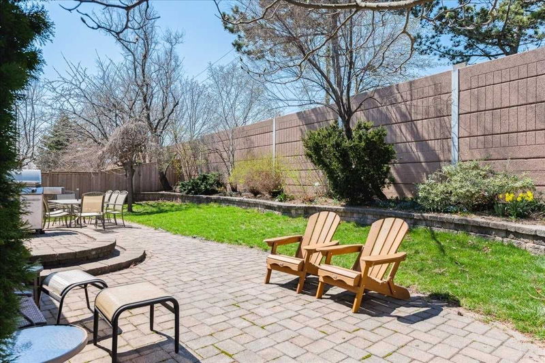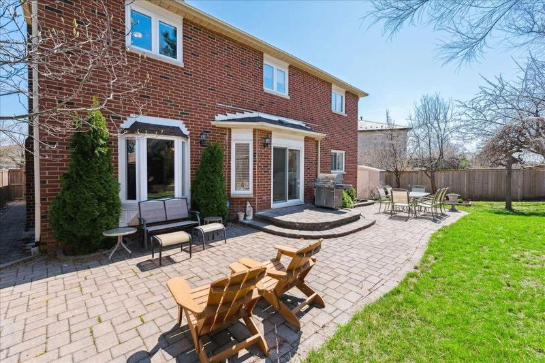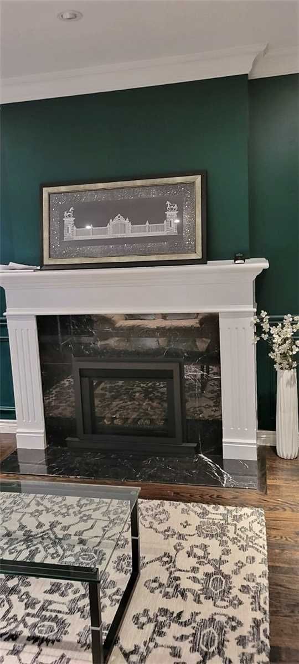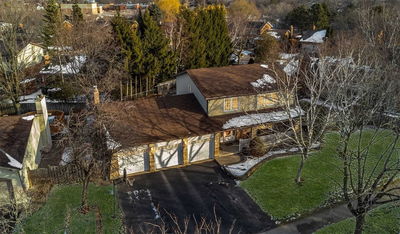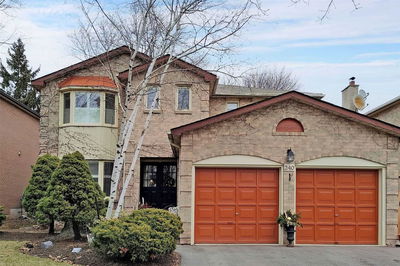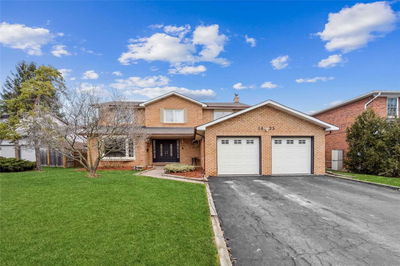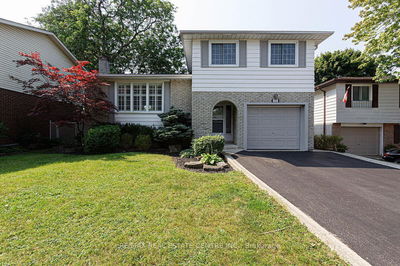Welcome To Your Big, Bold, Beautiful Home With A Benchmark Traditional Floor Plan In Desirable College Park. With Four Plus Bedrooms, 2.5 Bathrooms And Appx. 4465 Sq. Ft. Including The Partially Finished Basement, There Is Plenty Of Room For Entertaining On A Grand Scale And Daily Life For A Large Family. The Impressive Scarlet O'hara Staircase Is The First Thing You See Upon Entering. Next To Delight Are The Elegant Crown Mouldings, The Gorgeous Dark-Walnut Stained Hardwood Flooring And Nine-Foot Ceilings Throughout The Main Level, The Numerous Pot Lights And The California Shutters. You'll Fall In Love Right At The Curb. A Mature Columnar Oak Tree And A Blue Spruce Tree Provide Shade, And The Inviting Front Gardens Won't Take Too Much Time To Maintain, And You Can Spend Most Of Your Summer Hours In The Beautiful Backyard. The Rear Yard Offers Plenty Of Space For Grilling, Lounging, Dining And Entertaining On The Interlocking Stone Patio And Lots Of Green Space For The Kids To Play.
Property Features
- Date Listed: Thursday, April 20, 2023
- Virtual Tour: View Virtual Tour for 269 Nottingham Drive
- City: Oakville
- Neighborhood: College Park
- Major Intersection: Martindale Dr X Nottingham Dr
- Full Address: 269 Nottingham Drive, Oakville, L6H 4H9, Ontario, Canada
- Family Room: Main
- Kitchen: Main
- Living Room: Main
- Listing Brokerage: Re/Max Aboutowne Realty Corp., Brokerage - Disclaimer: The information contained in this listing has not been verified by Re/Max Aboutowne Realty Corp., Brokerage and should be verified by the buyer.


