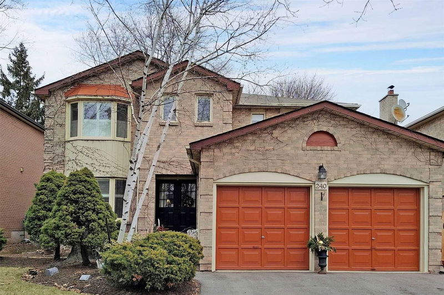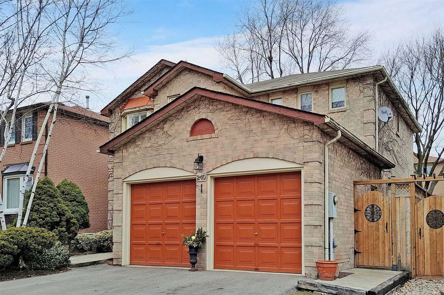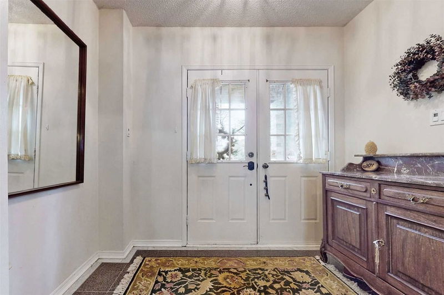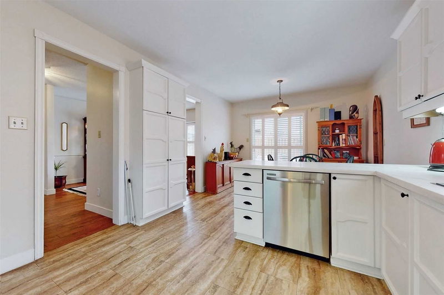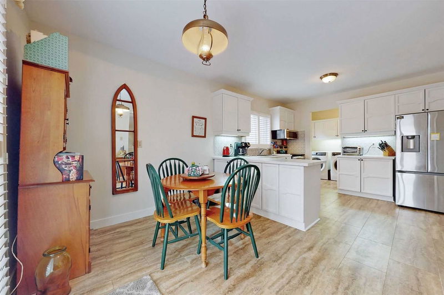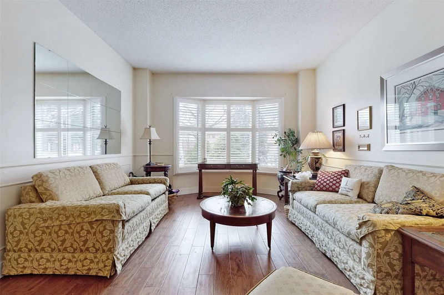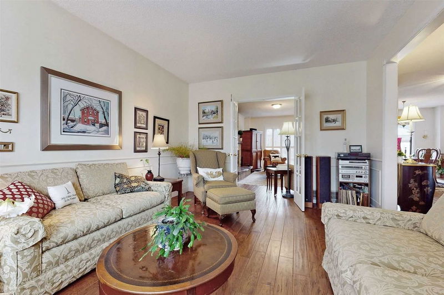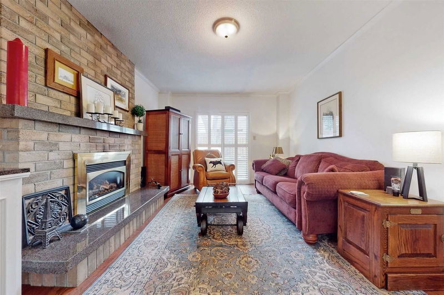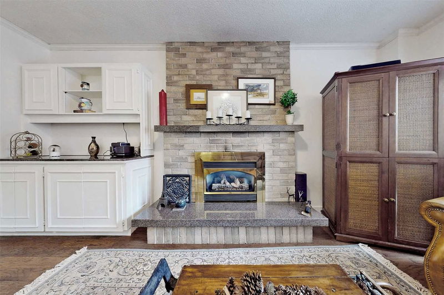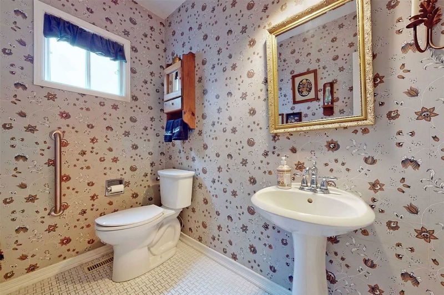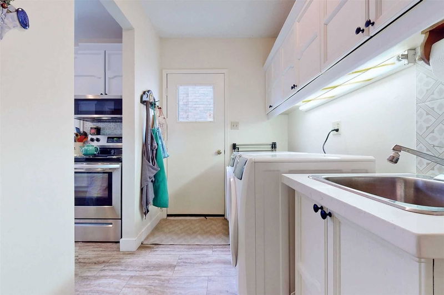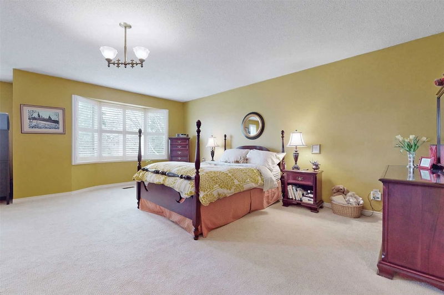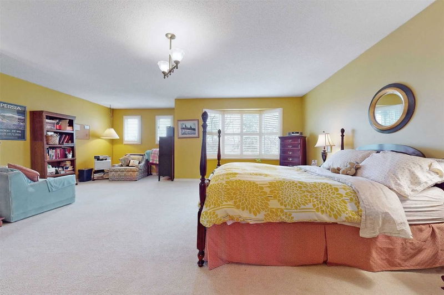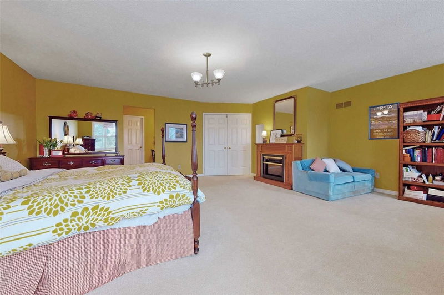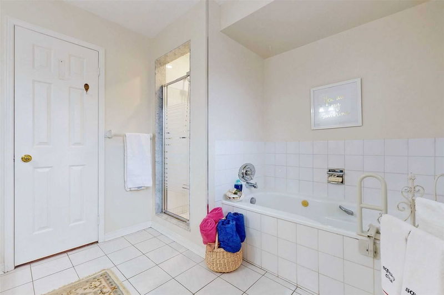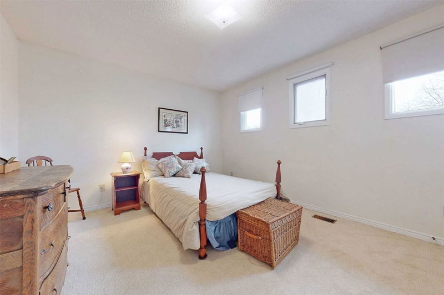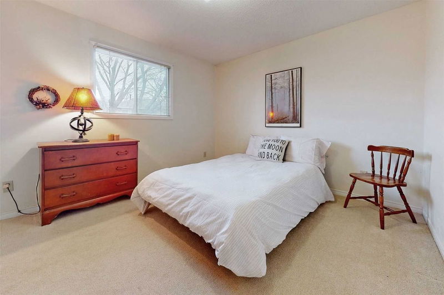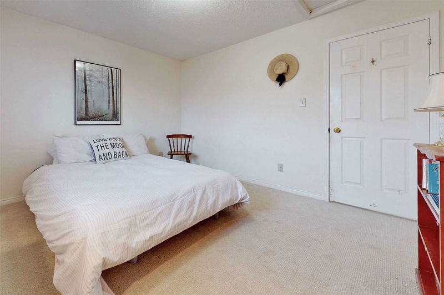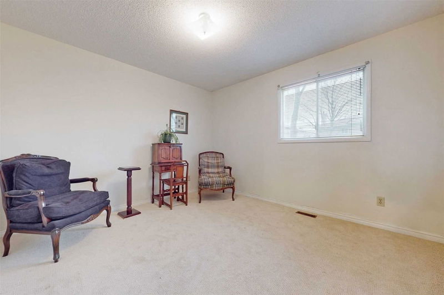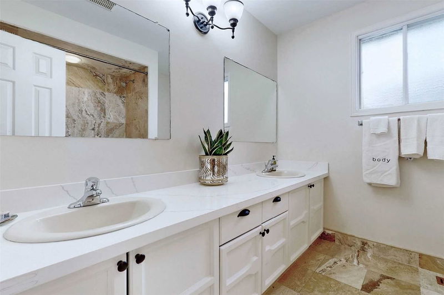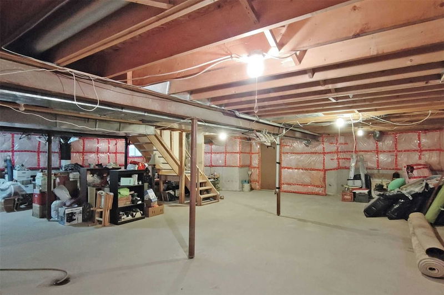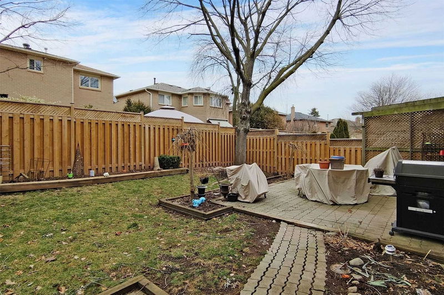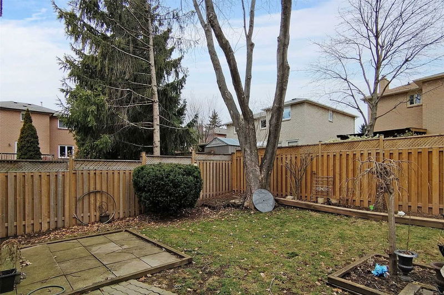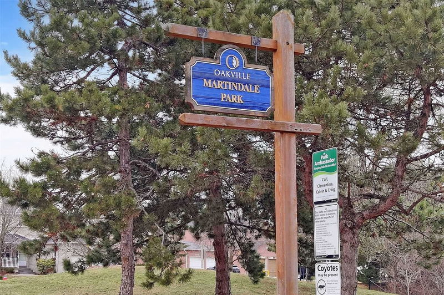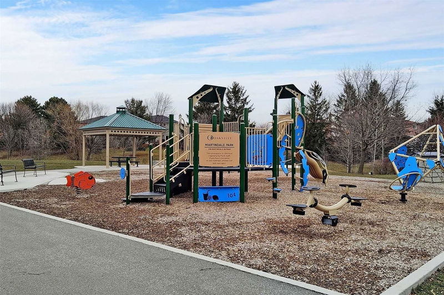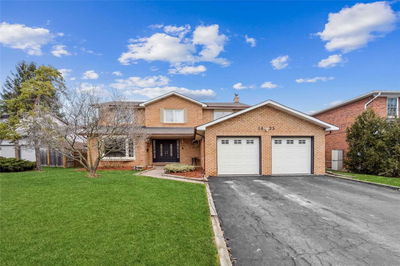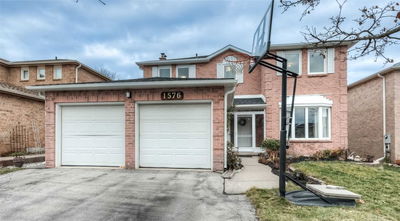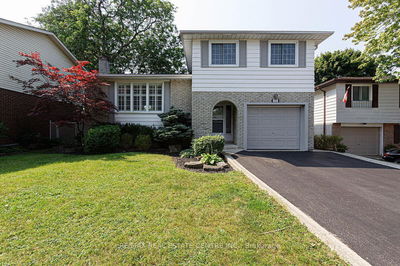Spacious & Bright Detached Home Located In Demand College Park Area! 4 Generous Sized Bedrooms With Formal Living, Dining And Family Rooms. Primary Bedroom With Separate Sitting Area, 5-Pce En-Suite, Walk-In Closet With Makeup Area. Newer Berber Carpeting On Upper Level, Wood Flooring, California Shutters Throughout Main Level, Updated Kitchen With Quartz Counters. Two Walkouts From Living Room With Built-In Dry Bar And Breakfast Area To Large Fenced, Backyard With Patio And Gas Hookup; An Entertainer's Delight!! Double Door Entry Leading To Open Concept Foyer. Main Floor Laundry Room With Quartz Counters And Walk-Out To Side Yard. Parking For Six Cars. Huge Unfinished Lower Level With Rough-In For Washroom, Cold Cellar.
Property Features
- Date Listed: Friday, February 17, 2023
- Virtual Tour: View Virtual Tour for 240 Nottingham Drive
- City: Oakville
- Neighborhood: College Park
- Major Intersection: Upper Middle And Martindale
- Full Address: 240 Nottingham Drive, Oakville, L6H 4H7, Ontario, Canada
- Kitchen: Ceramic Floor, B/I Appliances, Quartz Counter
- Living Room: Wood Floor, Gas Fireplace, W/O To Patio
- Family Room: Wood Floor, California Shutters, O/Looks Backyard
- Listing Brokerage: Re/Max Escarpment Realty Inc., Brokerage - Disclaimer: The information contained in this listing has not been verified by Re/Max Escarpment Realty Inc., Brokerage and should be verified by the buyer.

