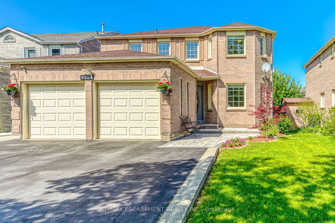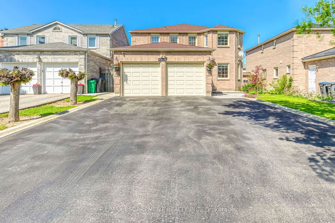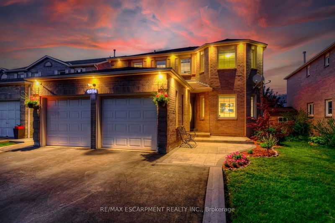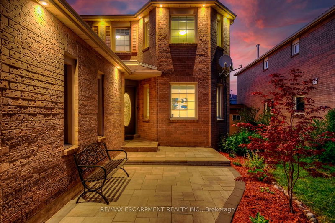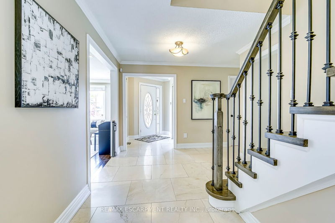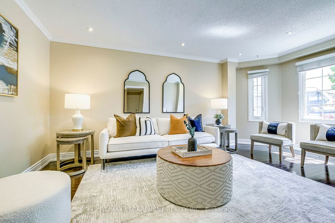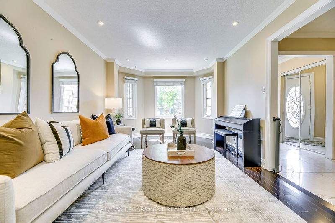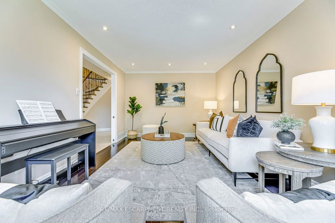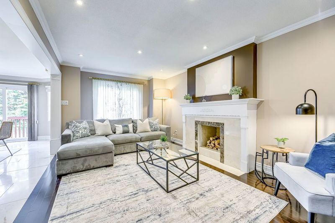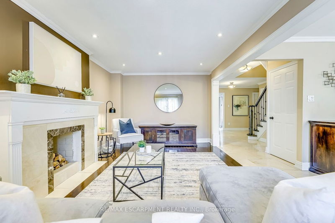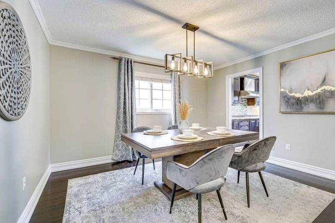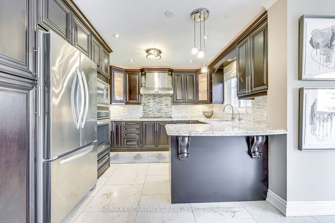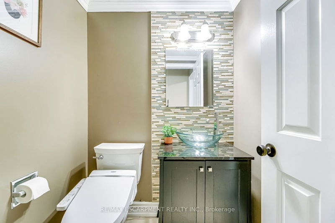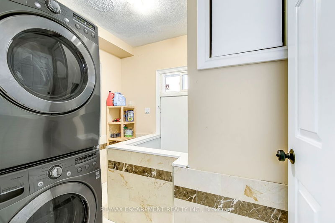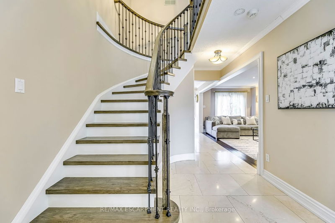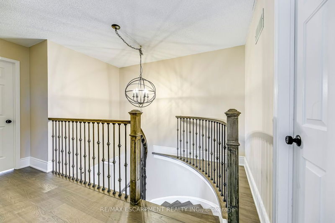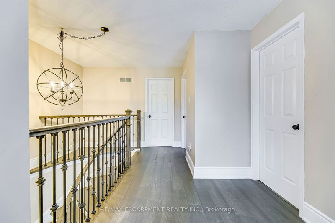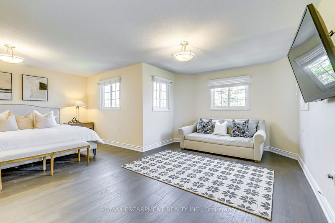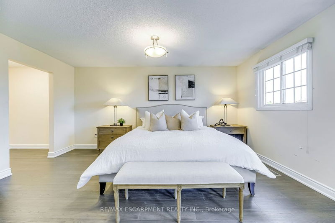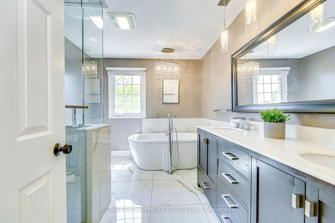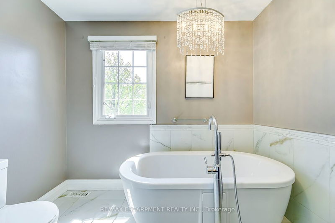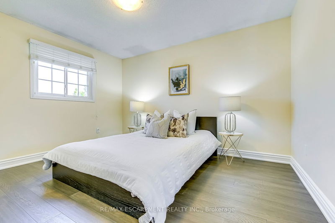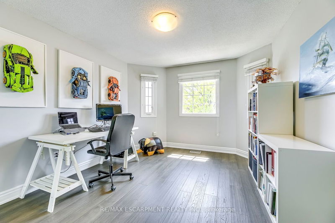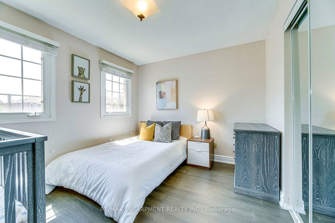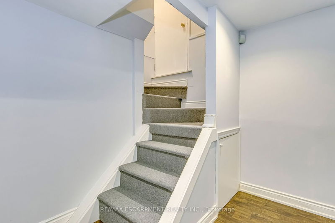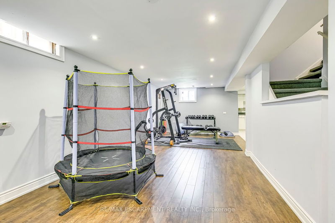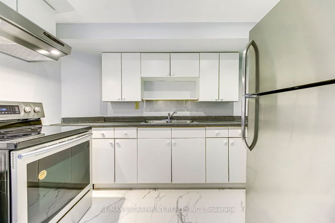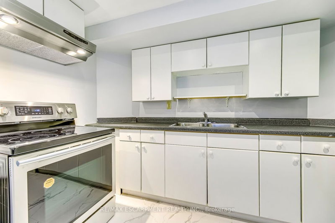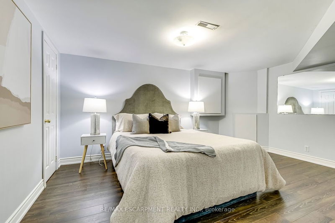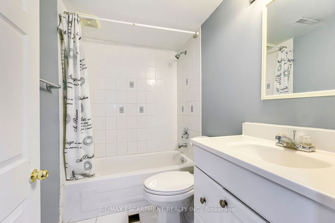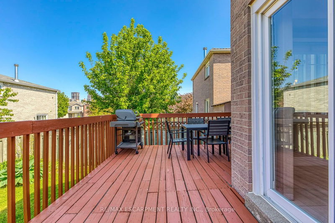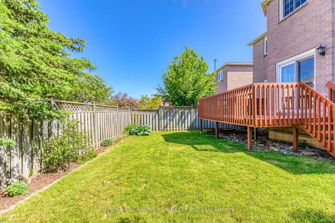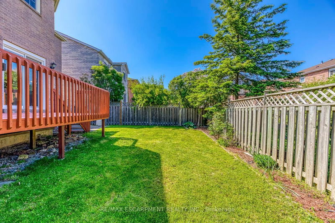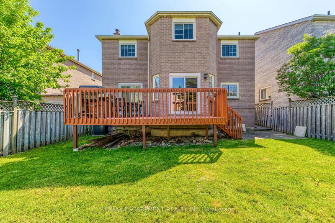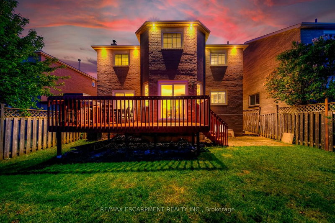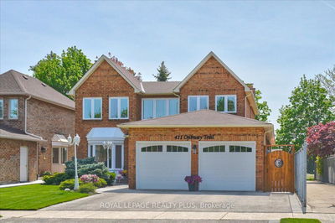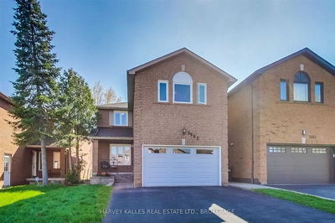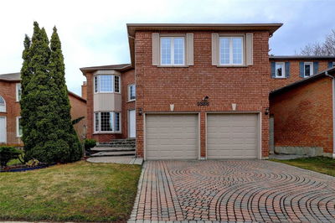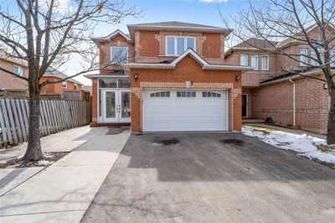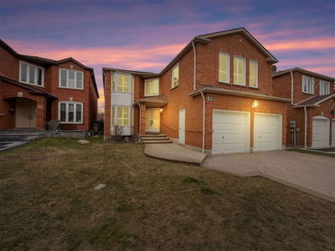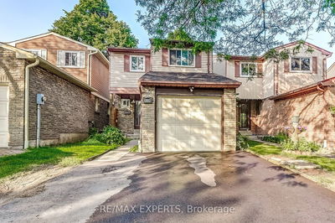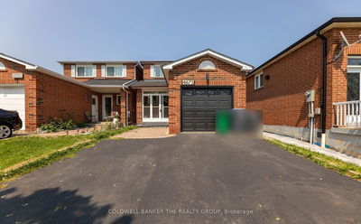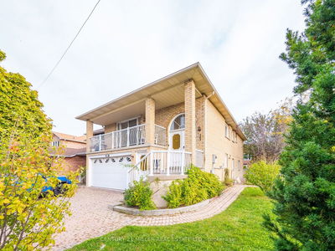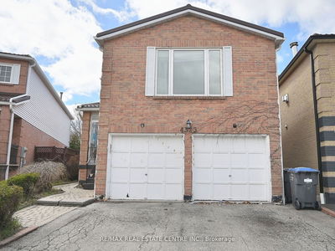Immaculate 4 Bdr, 5 Bath With Nearly 4,000 Sqft Of Living Space On A Quiet Street In One Of Mississaugas Hottest Neighborhoods. All Brick Exterior With External Potlights, Double Garage And Extra Wide 6 Car Driveway. Ideal Layout On Main Floor With Spacious Living Room, Formal Dining Room And Huge Family Room That Opens To The Eat-In Kitchen. Hardwood Flooring Throughout, Crown Moldings And High Baseboards. Large Kitchen With Built-In Stainless Steel Appliances, Granite Countertops, Hardwood Espresso Cabinetry And Large Breakfast Area With Walk-Out To The Private Fully Fenced Yard. Massive Primary Bedroom Retreat With Lounge Area, Large Windows, Dressing Room And Walk In Closet Leading To The Fully Renovated Luxury Ensuite Bath With Glass Shower And Soaker Tub. Three More Spacious Bdr And 4 Piece Bath On 2nd Level. Fully Finished Basement With 2nd Kitchen And Separate Entrance (Rental Potential!), Large Family Room And 3 More Rooms.
Property Features
- Date Listed: Thursday, May 25, 2023
- Virtual Tour: View Virtual Tour for 4394 Heathgate Crescent
- City: Mississauga
- Neighborhood: Hurontario
- Major Intersection: Mavis/Eglinton
- Family Room: Hardwood Floor, Fireplace, Pot Lights
- Kitchen: Eat-In Kitchen, Granite Counter, Pot Lights
- Living Room: Hardwood Floor, Pot Lights, Crown Moulding
- Kitchen: Laminate, Pot Lights, Modern Kitchen
- Listing Brokerage: Re/Max Escarpment Realty Inc. - Disclaimer: The information contained in this listing has not been verified by Re/Max Escarpment Realty Inc. and should be verified by the buyer.

