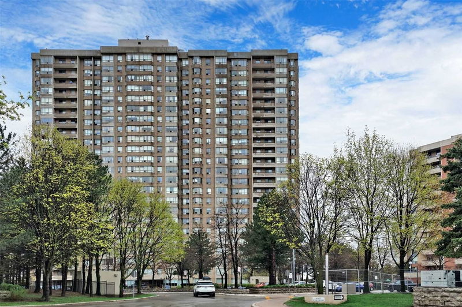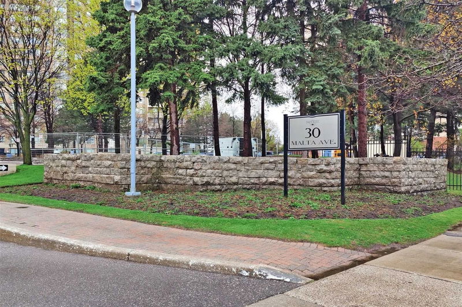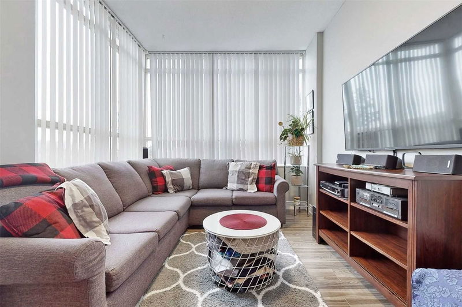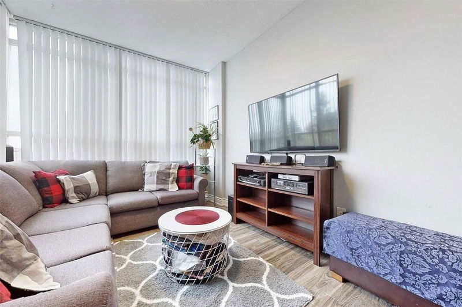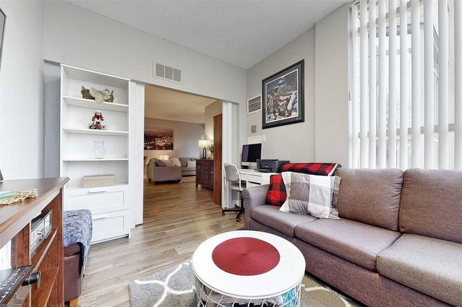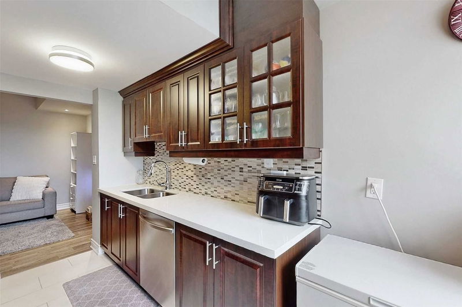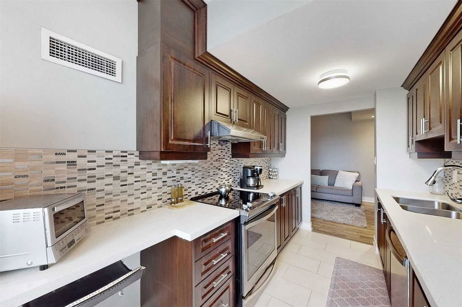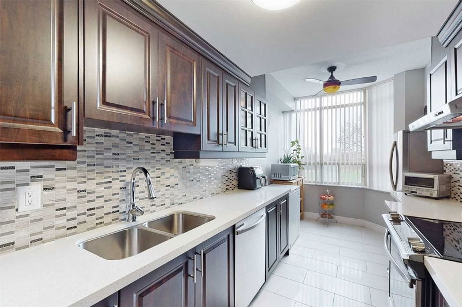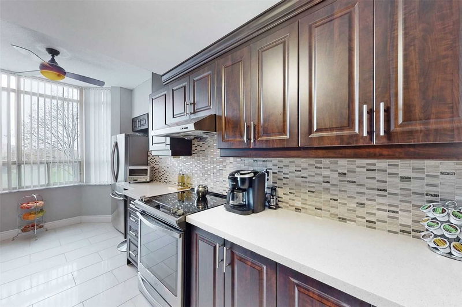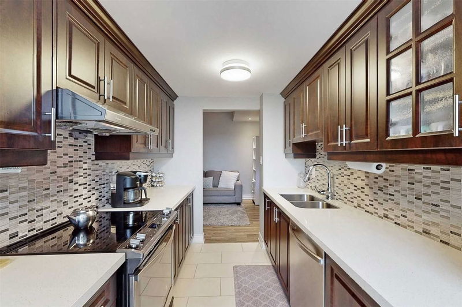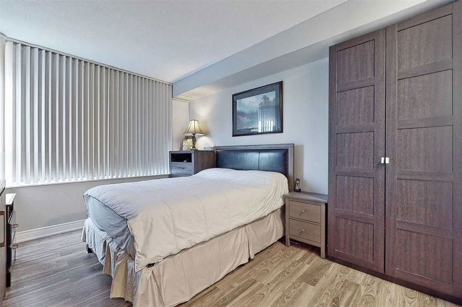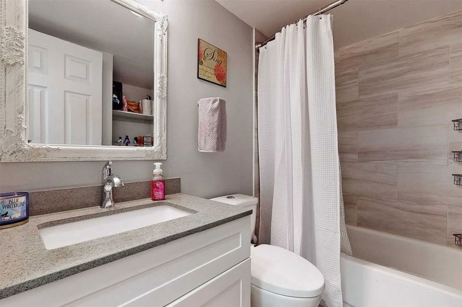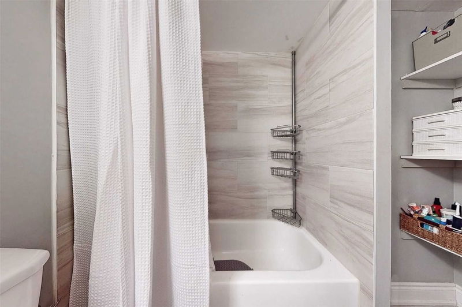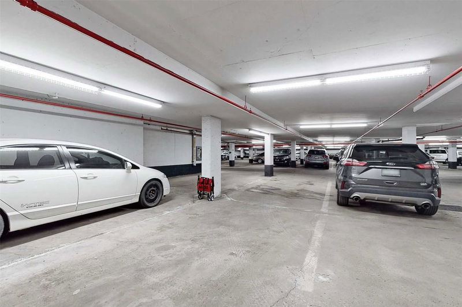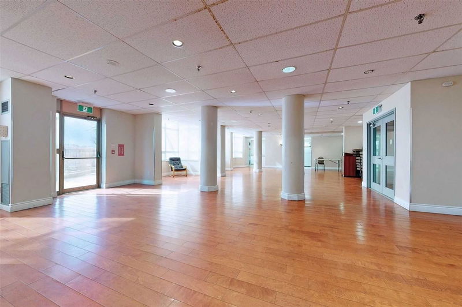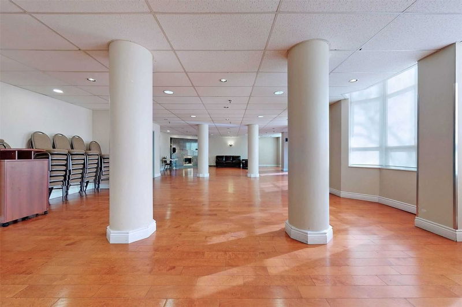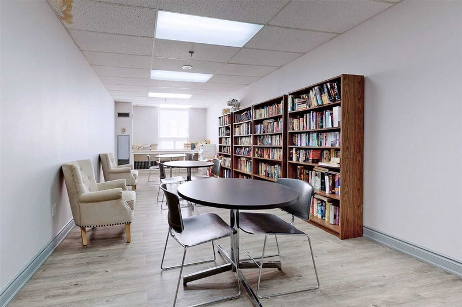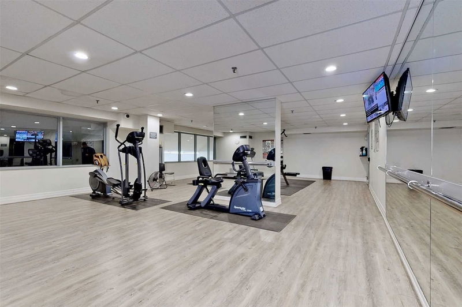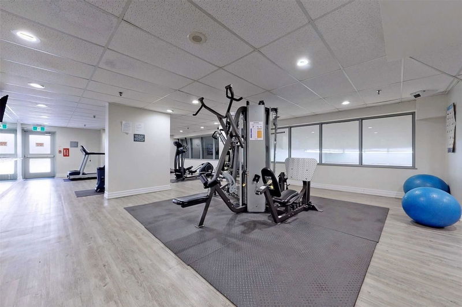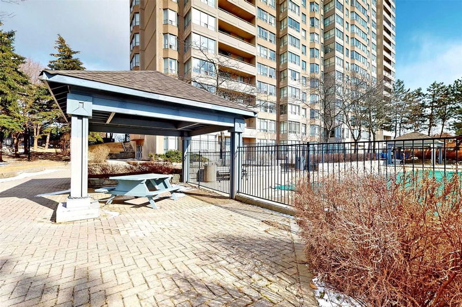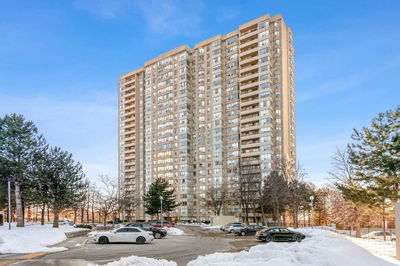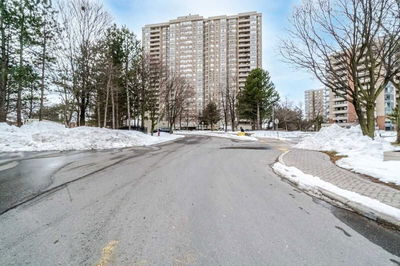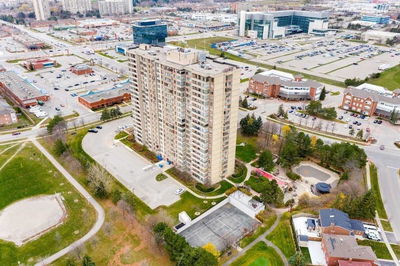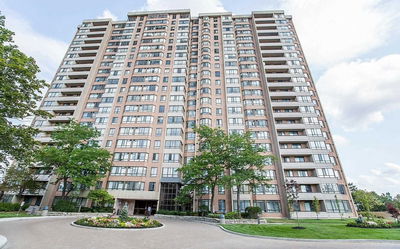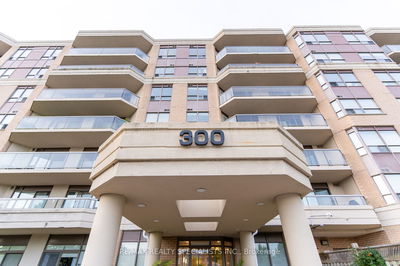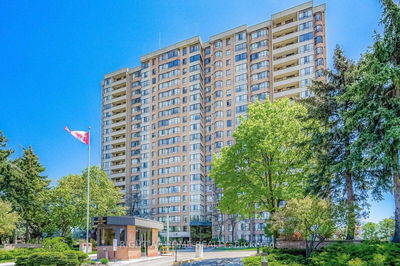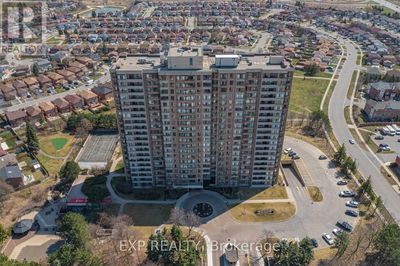Welcome To Suite 103 At The Imperial! Rarely Available Upgraded Ground Floor 2 Bed + Den & 2 Full Bath Unit! Offering A Very Spacious, Desirable & Sun Filled Layout With High Ceilings & Laminate Floors Through Out Living/Dining/Den & Bedrooms! Open Concept Living & Dining Room, A Full Eat-In Kitchen With Extended Breakfast Bar/Area, Back Splash & Quartz Counter Tops. Large Primary Bedroom With A Full Bathroom, 2 Closets & Extra Wardrobe, Spacious 2nd Bedroom & Den! Separate Laundry Room! Unit Includes 1 Long Underground Parking Spot (Can Fit 2 Cars Back To Back /Buyer To Verify). Great Building With Security & Amenities!
Property Features
- Date Listed: Monday, April 24, 2023
- Virtual Tour: View Virtual Tour for 103-30 Malta Avenue
- City: Brampton
- Neighborhood: Fletcher's Creek South
- Full Address: 103-30 Malta Avenue, Brampton, L6Y 4S5, Ontario, Canada
- Living Room: Laminate, L-Shaped Room, Open Concept
- Kitchen: Quartz Counter, Double Sink, Stainless Steel Appl
- Listing Brokerage: Re/Max Realty Services Inc., Brokerage - Disclaimer: The information contained in this listing has not been verified by Re/Max Realty Services Inc., Brokerage and should be verified by the buyer.

