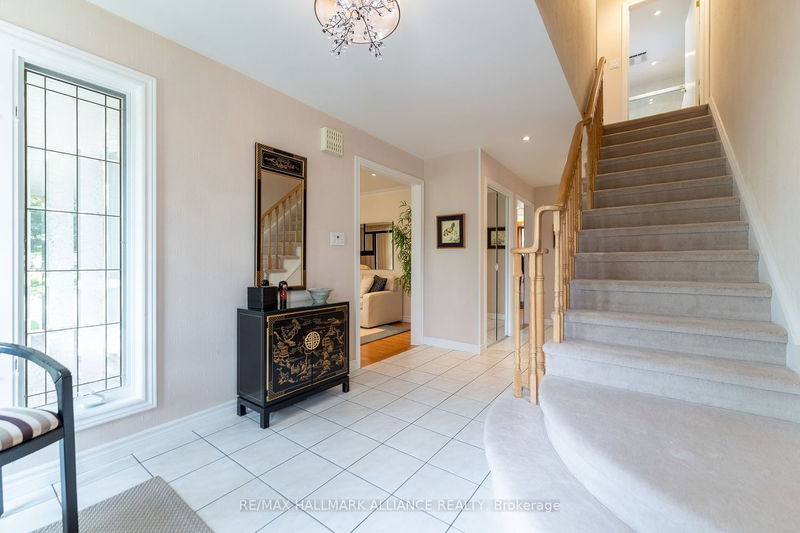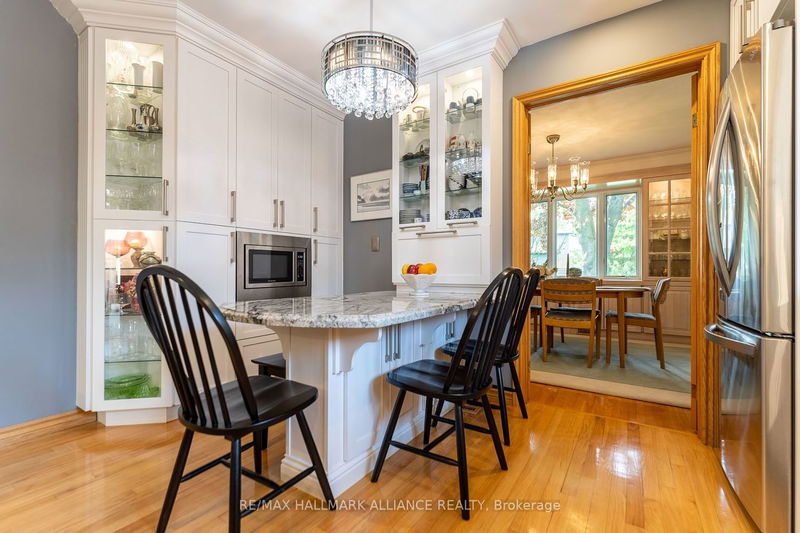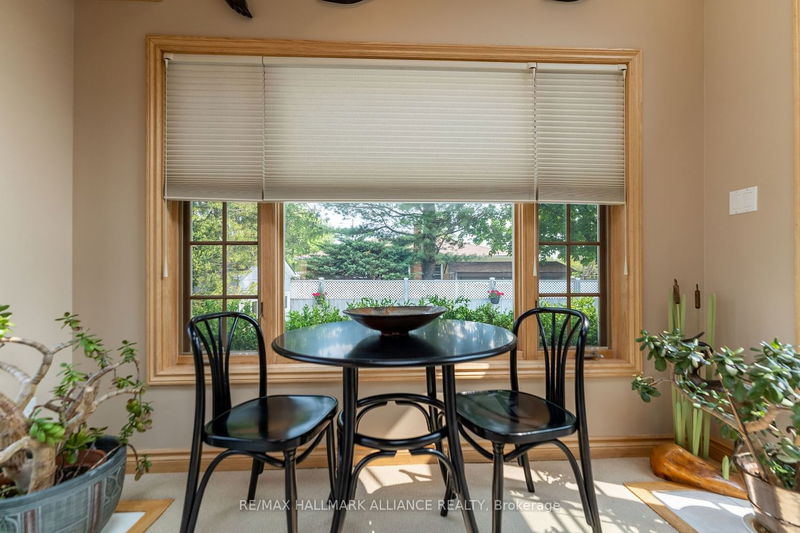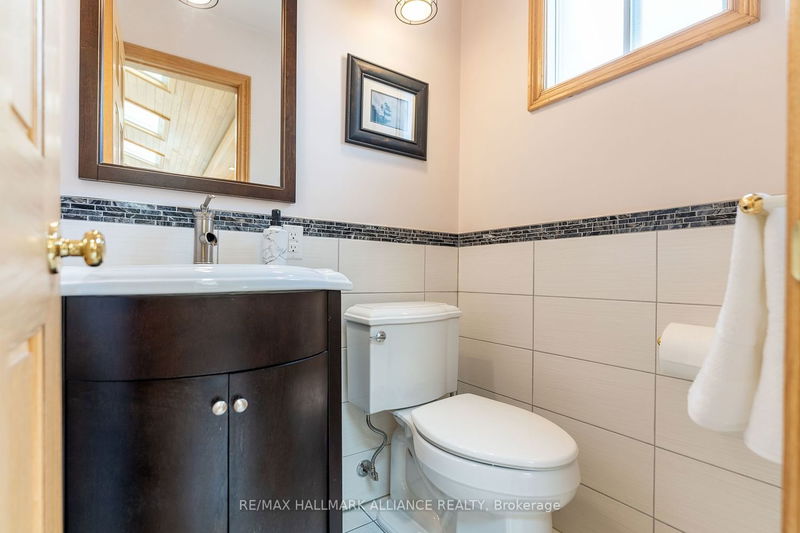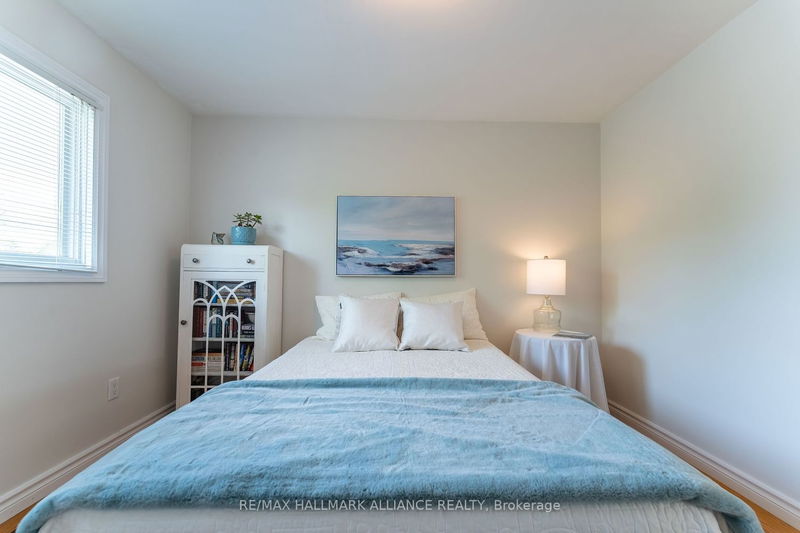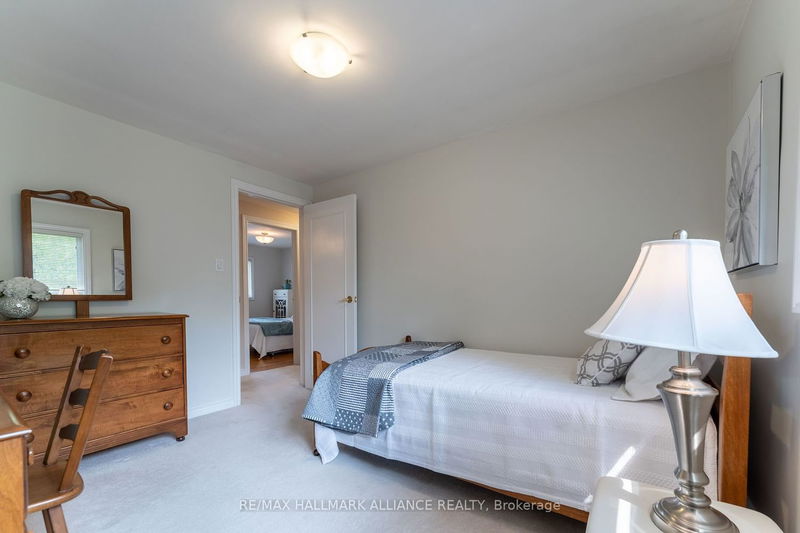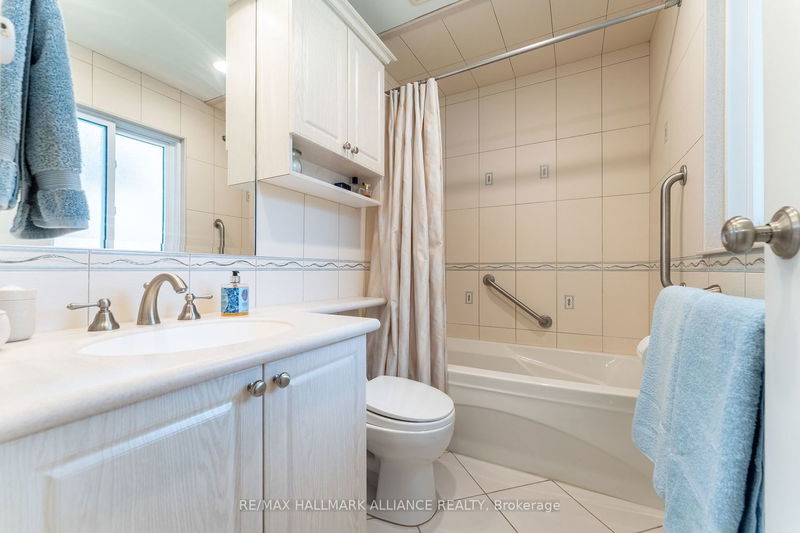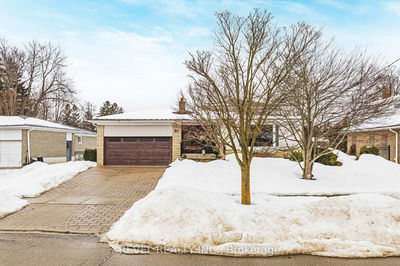Welcome To The Desirable Area Of Halton Hills, Georgetown. This Home Offers 2058 Sqft With 4 Bedrooms & 2.5 Bathrooms. The Living Room Is Adorned With Hardwood Floors & Complemented By A Large Window That Fills The Space With Natural Light. The Combined Living & Dining Has Built-In Cabinetry For Elegance & Functionality. The Kitchen Has Been Updated With Granite Countertops & An Island For Entertaining. The Family Room Features Skylights That Flood The Space With Natural Light, A 2-Piece Bathroom, And A Fireplace With Easy Access To The Yard. The Primary Bedroom Features Hardwood Floor And A 4-Piece Bath Providing A Comfortable Space. The Remaining Bedrooms Are Spacious, Offering Versatility & Room For Personalization. Discover A Delightful Outdoor Oasis With A Chlorine Pool That Invites You To Cool Off On Warm Summer Days. The Double Car Garage & Driveway Provides Ample Parking Space And Walking Distance To Excellent Schools, Parks, Shopping Including The Main Mall Marketplace & More!
Property Features
- Date Listed: Wednesday, May 24, 2023
- Virtual Tour: View Virtual Tour for 96 Rexway Drive
- City: Halton Hills
- Neighborhood: Georgetown
- Major Intersection: Delrex Blvd & Rexway Dr.
- Full Address: 96 Rexway Drive, Halton Hills, L7G 1R4, Ontario, Canada
- Living Room: Hardwood Floor, Large Window, Combined W/Dining
- Kitchen: Window, Stainless Steel Appl, Hardwood Floor
- Family Room: Fireplace, Skylight, French Doors
- Listing Brokerage: Re/Max Hallmark Alliance Realty - Disclaimer: The information contained in this listing has not been verified by Re/Max Hallmark Alliance Realty and should be verified by the buyer.





