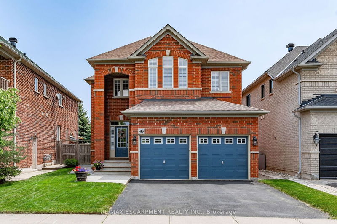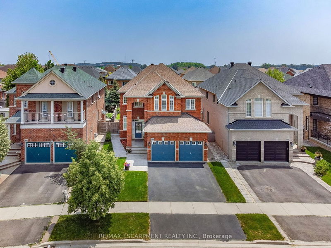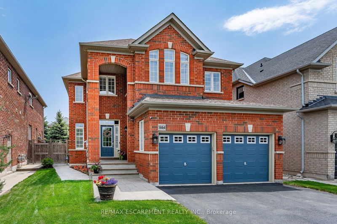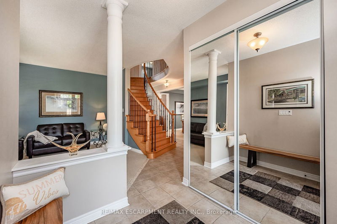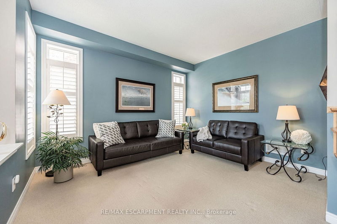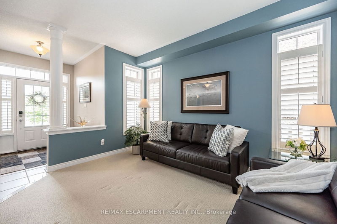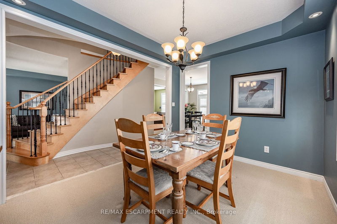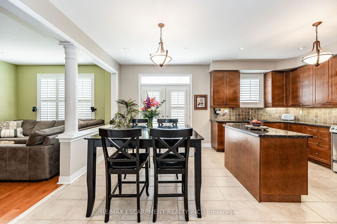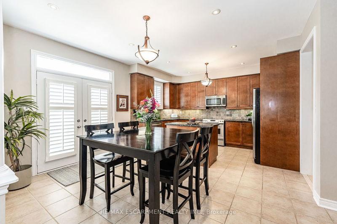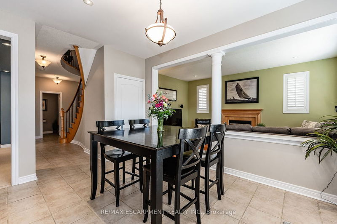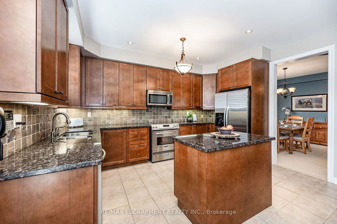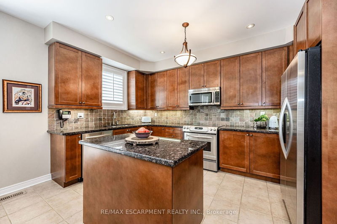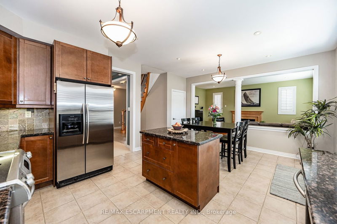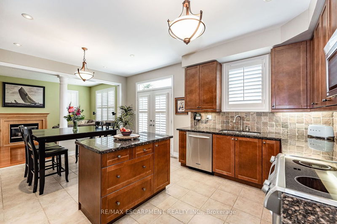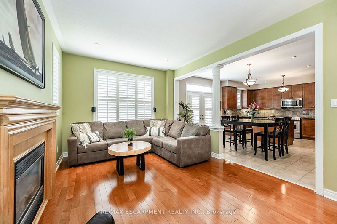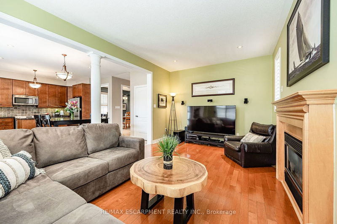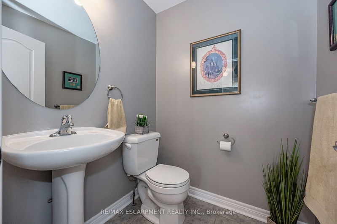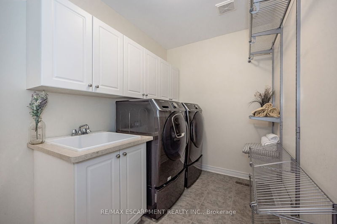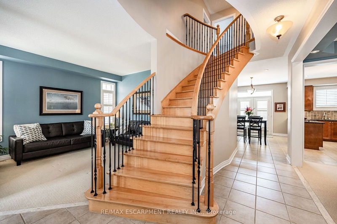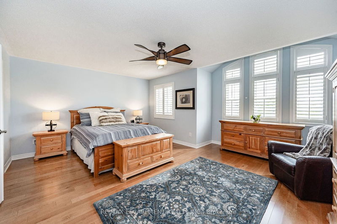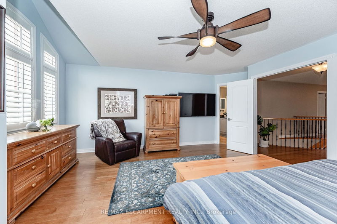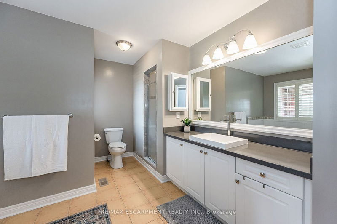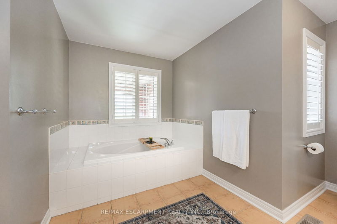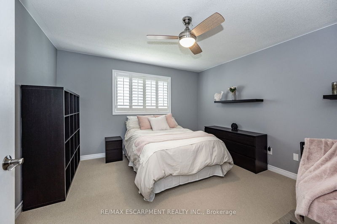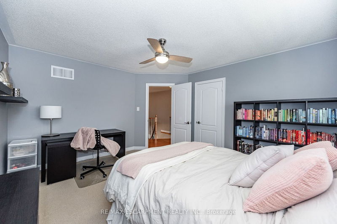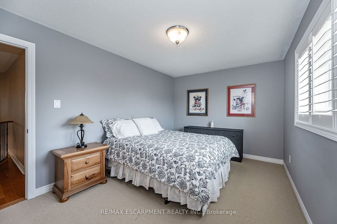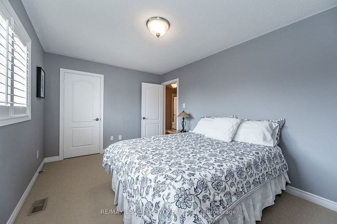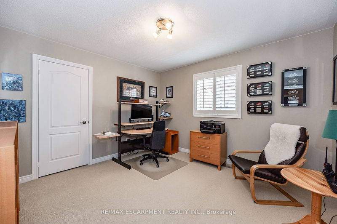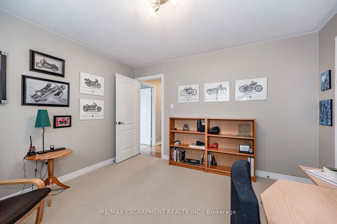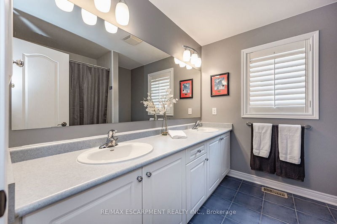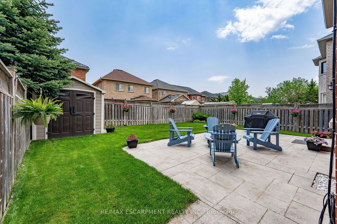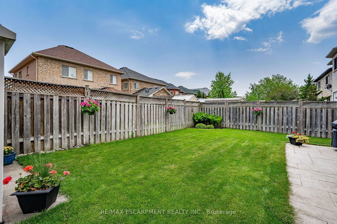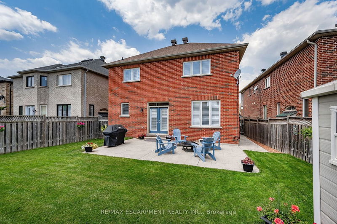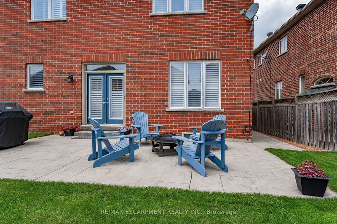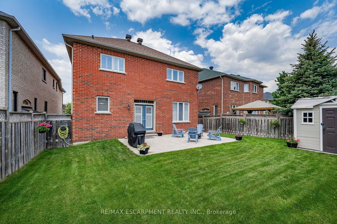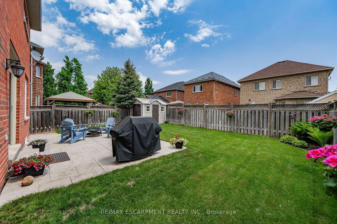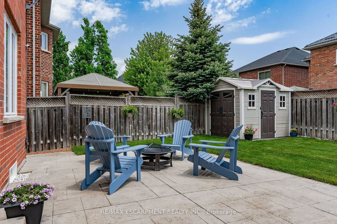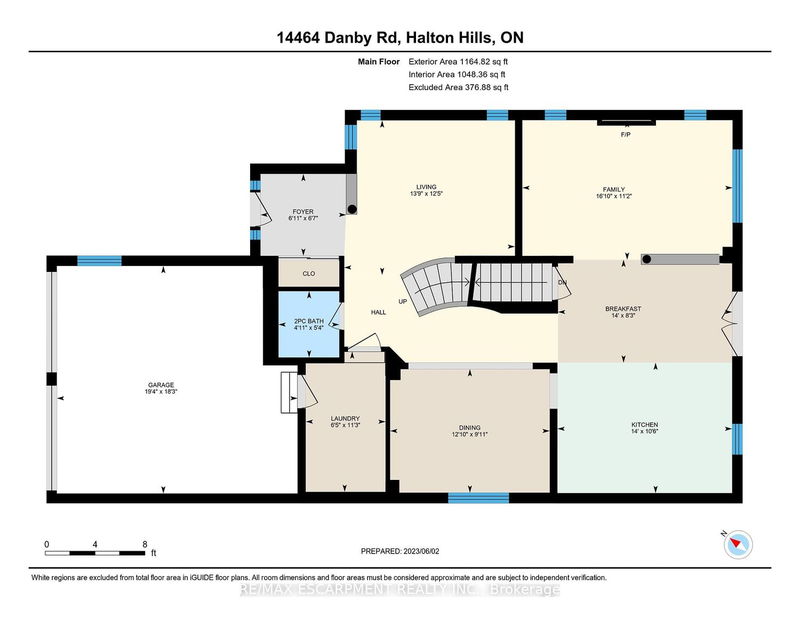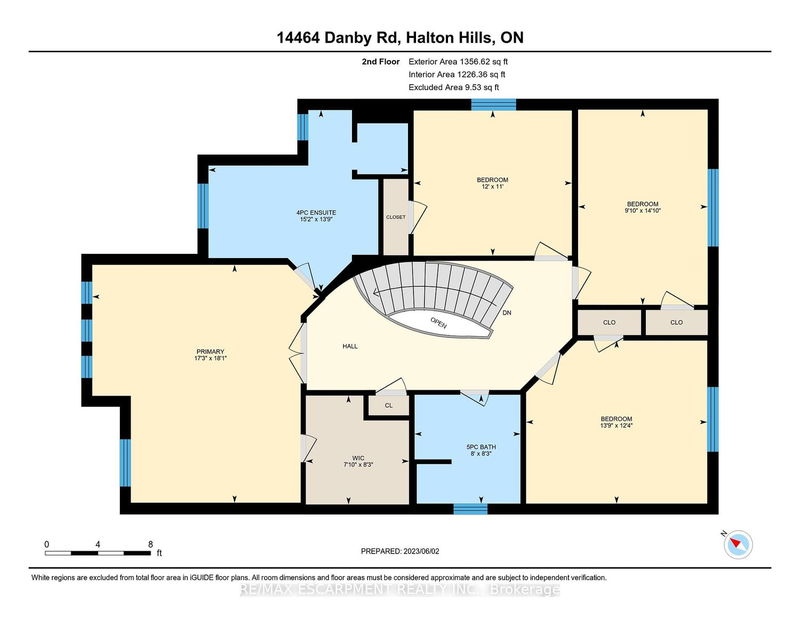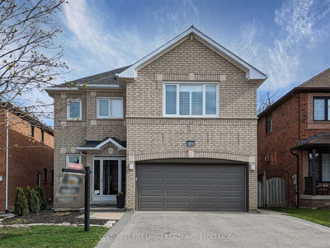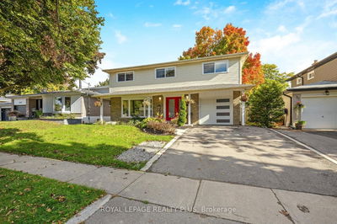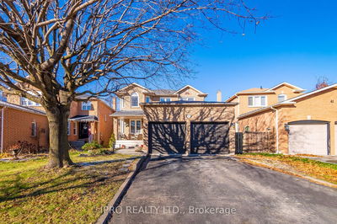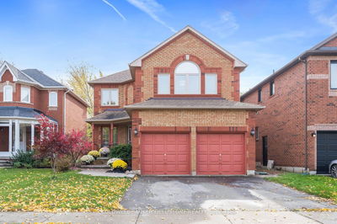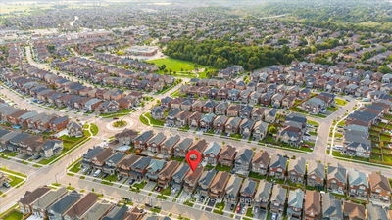Beautiful Family Home you would be proud to call your own! Brookfield built custom home, 9ft ceilings, 4 bdrm, 3 bath, child friendly neighbourhood. Located in the "Four Corners" community. Custom cabinets with granite eat-in kitchen, stainless steel appliances and double french doors to the backyard. Separate dining room & living room with main floor family room w gas fireplace. Upstairs features four large bedrooms! Master bedroom features walk-in closet, 4pc ensuite bath and enough room for a sitting area. Yard is beautifully manicured and rear fenced yard boosts huge pool size level lot with concrete patio area. Both catholic & public schools nearby and on bus route for highschool. Minutes to all amenities needed, short walk to wonderful community centre and access to several majestic trails. Close to highway and major roads with transit. Small town feel with big city avenues!
Property Features
- Date Listed: Friday, June 02, 2023
- Virtual Tour: View Virtual Tour for 14464 Danby Road W
- City: Halton Hills
- Neighborhood: Georgetown
- Major Intersection: 401-N. Ninth Line - W. Danby
- Full Address: 14464 Danby Road W, Halton Hills, L7M 6M3, Ontario, Canada
- Living Room: Main
- Family Room: Main
- Kitchen: Main
- Listing Brokerage: Re/Max Escarpment Realty Inc. - Disclaimer: The information contained in this listing has not been verified by Re/Max Escarpment Realty Inc. and should be verified by the buyer.

