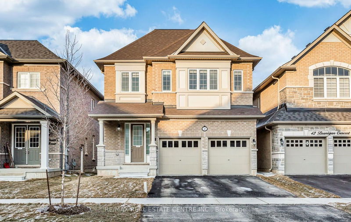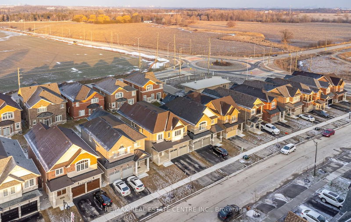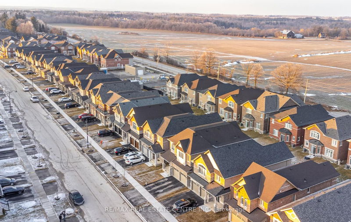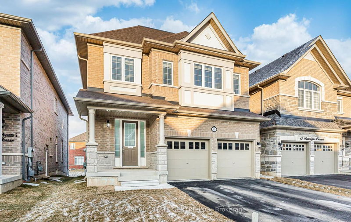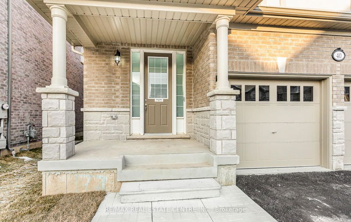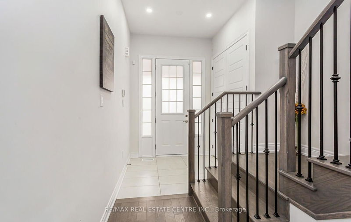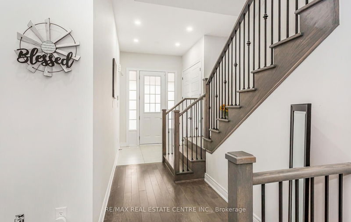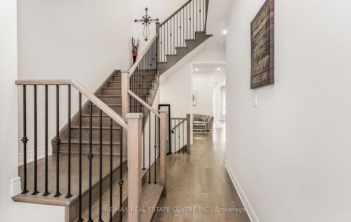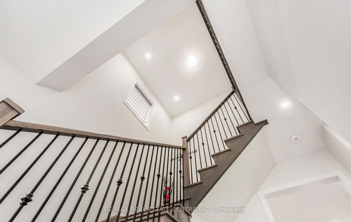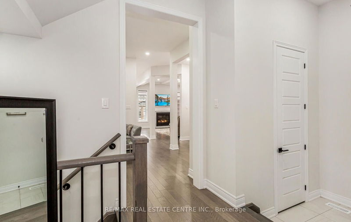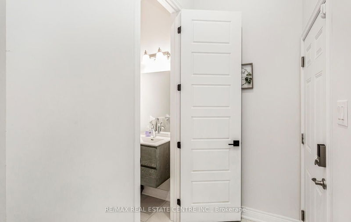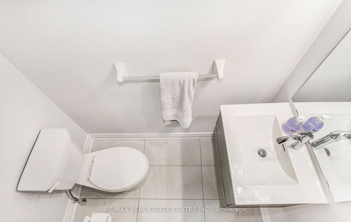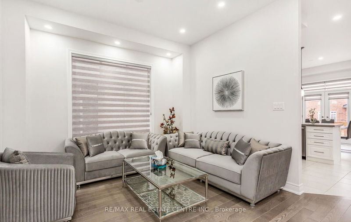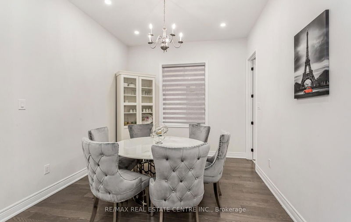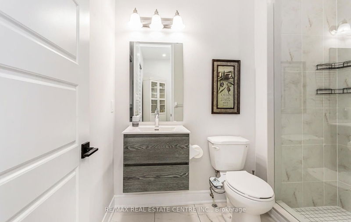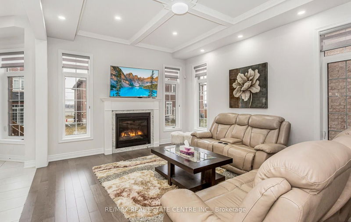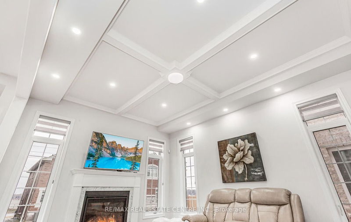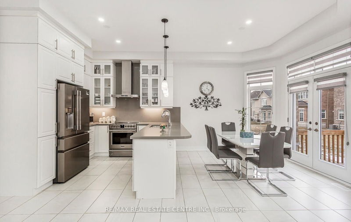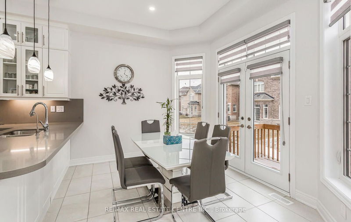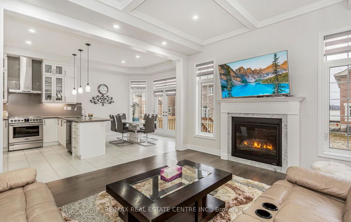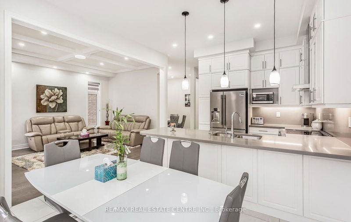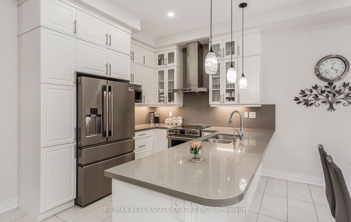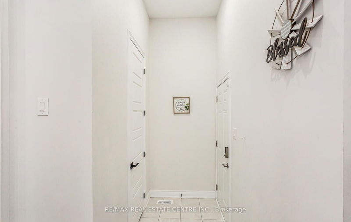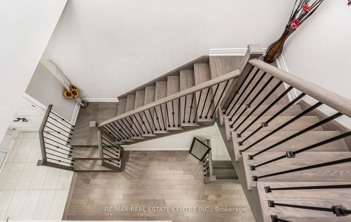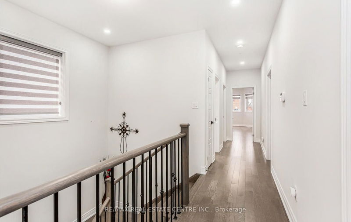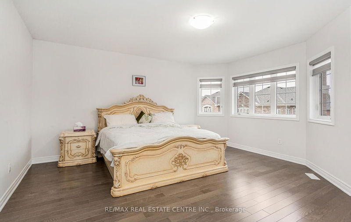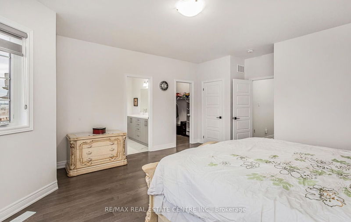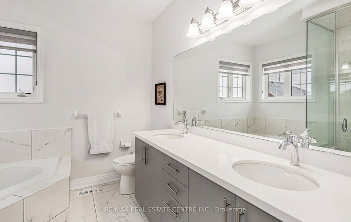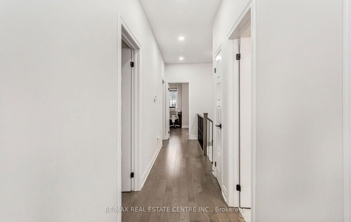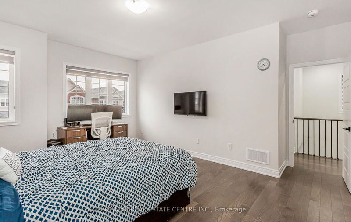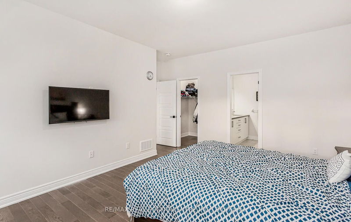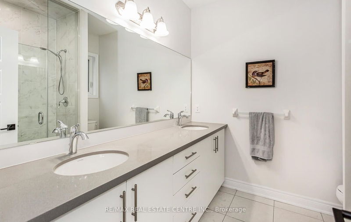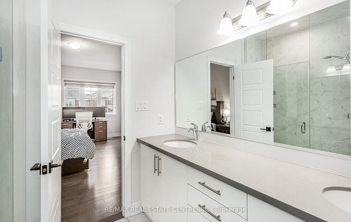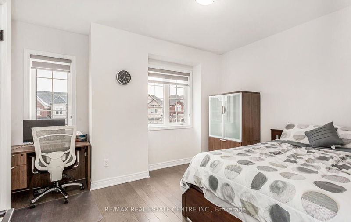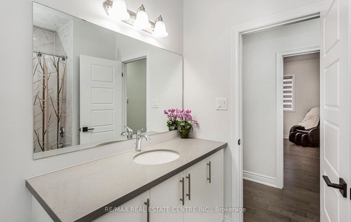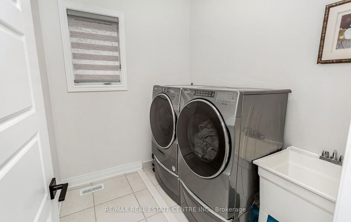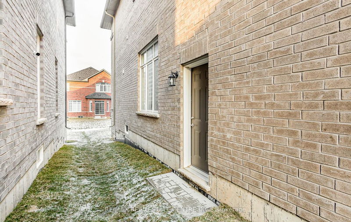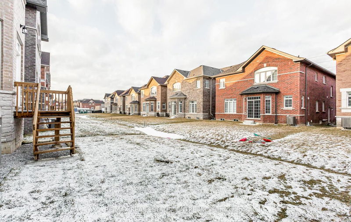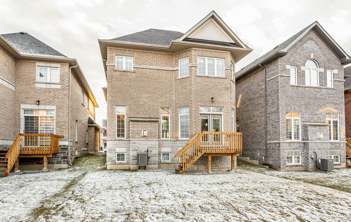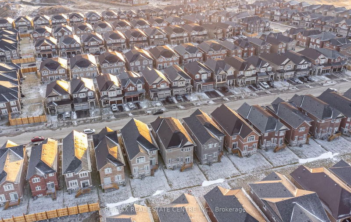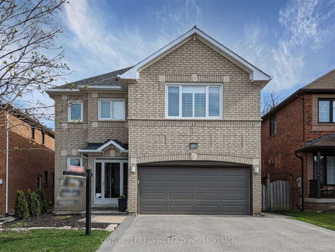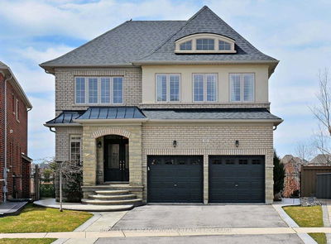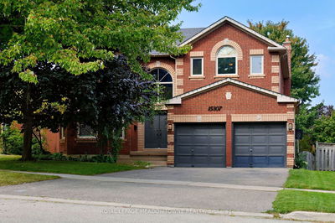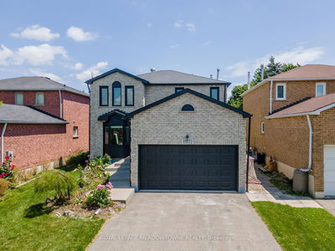Welcome To This Magnificent Home One Full Washroom +Powder Room By Builder On Main Level, This Brand New Home Has A Great Open Concept Lay Out With One Full Ensuite On The Main Floor Along With Fabulous 10Ft Ceiling On The Main Floor And 9Ft On The Second Floor. There Are Over 150K Upgrades Done From The Builder Such As, Waffle Celling , Hardwood Throughout The Home, Upgraded Tiles And Doors With A Upgraded Kitchen Which Has Quartz Counter Top, Backsplash, Valance Lighting, Upgraded Range-Hood And Extended Upper Cabinets Etc. This Amazing Designed Kitchen By The Builder Has Upgraded Frigidaire Professional Appliances For Chef Style Cooking. The Family Room Has A Gas Fireplace, With Waffle Celling And Eat-In-Breakfast Area With W/Out To Backyard, The Laundry Room Is Located On The Second Floor With Upgraded Washer & Dryer By Whirlpool, For Convenient Use. Lastly , The Basement Is Unfinished With A Separate Entrance. This Is A Ravishing Home Act Fast!!!
Property Features
- Date Listed: Sunday, May 21, 2023
- Virtual Tour: View Virtual Tour for 40 Branigan Crescent S
- City: Halton Hills
- Neighborhood: Georgetown
- Major Intersection: 10th Side Rd And 10 Line
- Full Address: 40 Branigan Crescent S, Halton Hills, L7G 0N1, Ontario, Canada
- Living Room: Hardwood Floor, Combined W/Dining, Large Window
- Family Room: Hardwood Floor, Gas Fireplace, Large Window
- Kitchen: Tile Floor, Quartz Counter, Stainless Steel Appl
- Listing Brokerage: Re/Max Real Estate Centre Inc. - Disclaimer: The information contained in this listing has not been verified by Re/Max Real Estate Centre Inc. and should be verified by the buyer.

