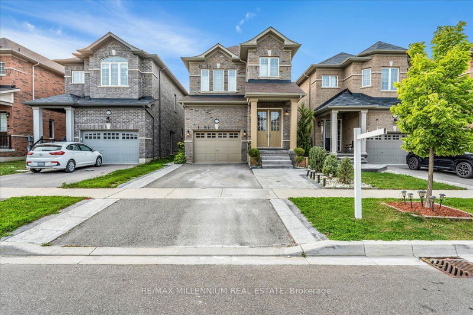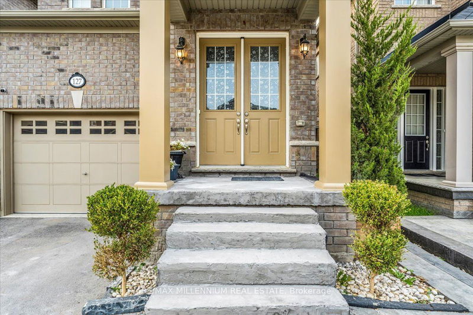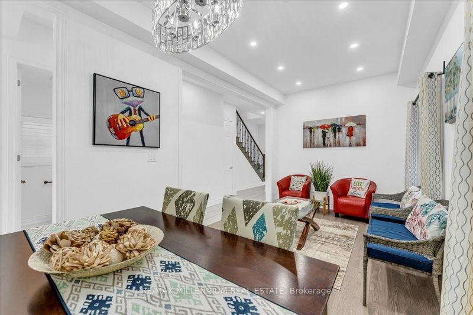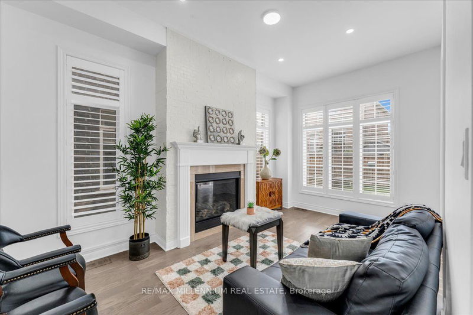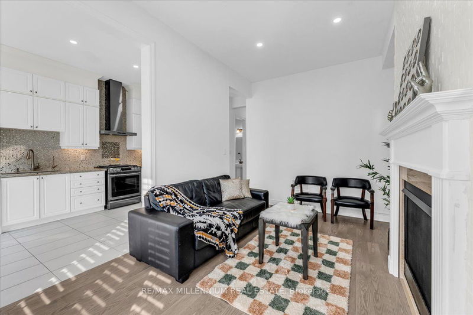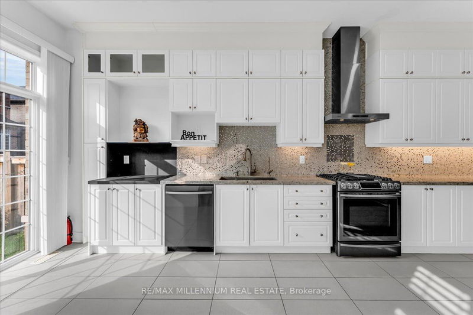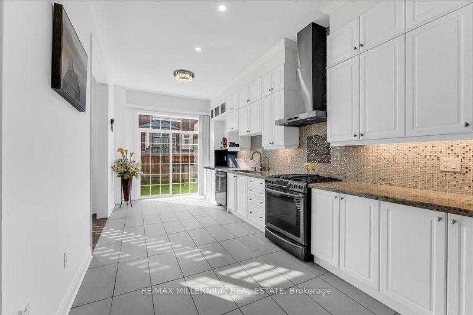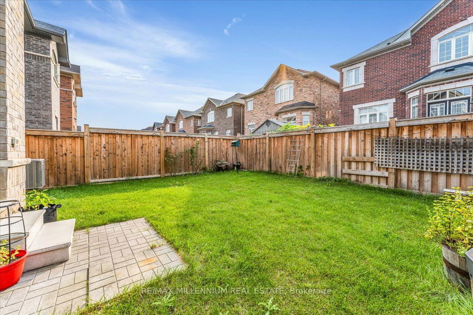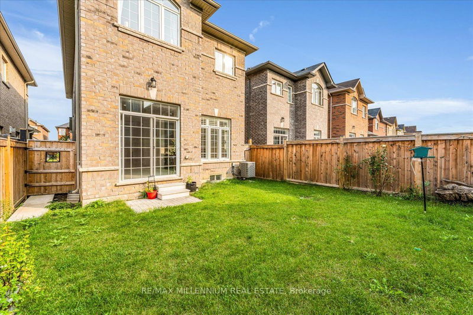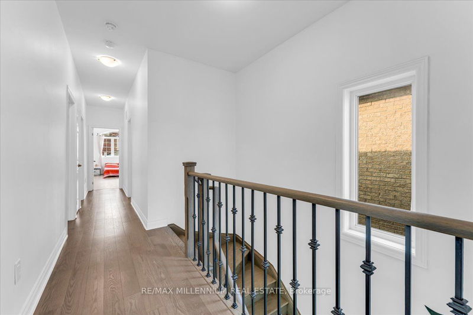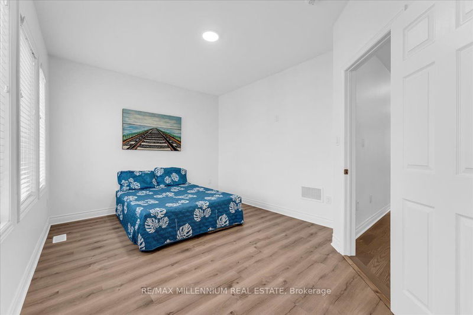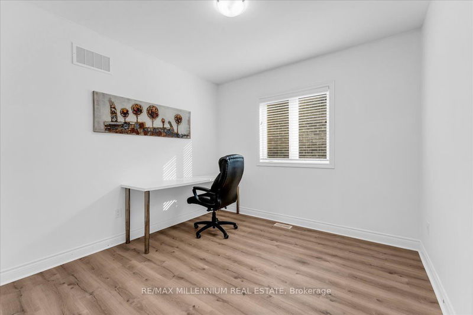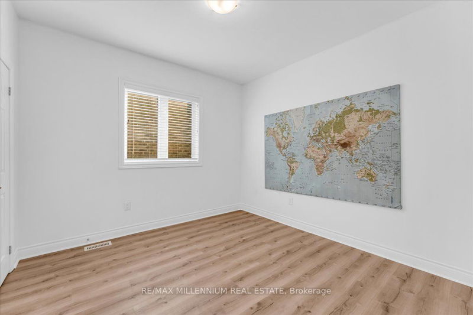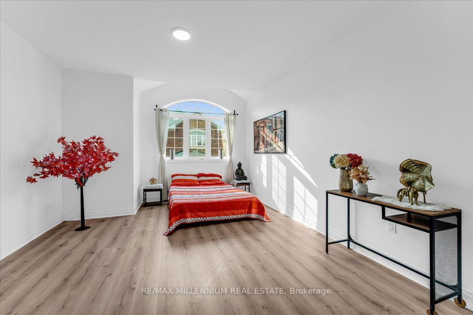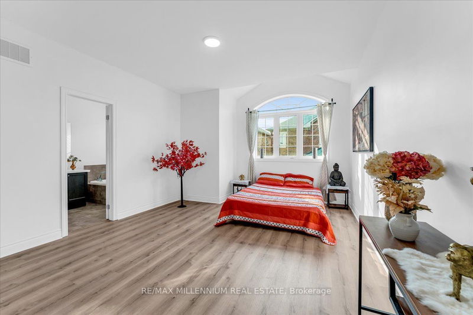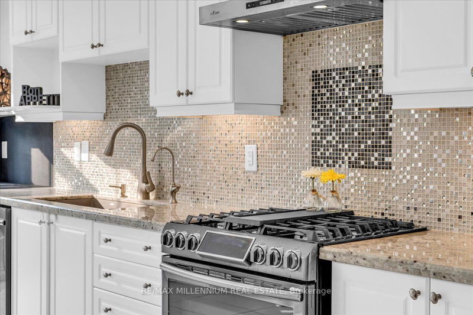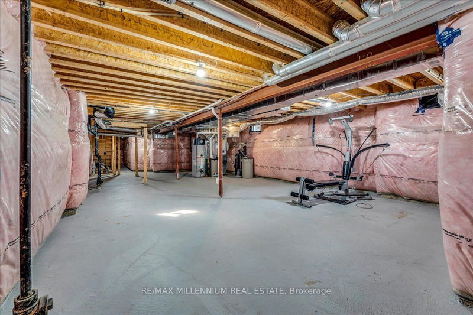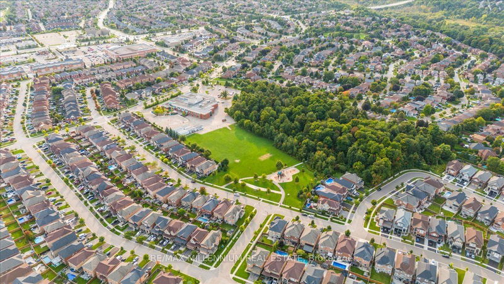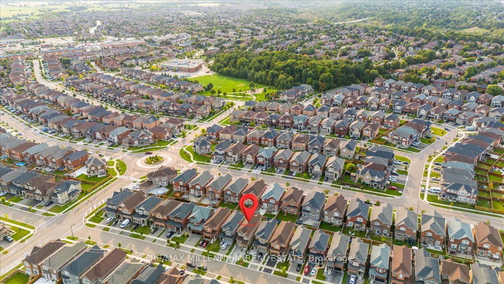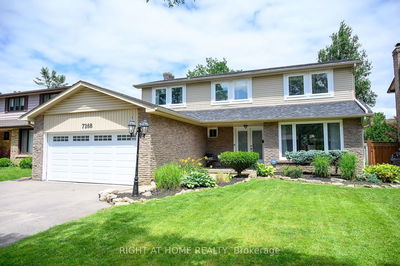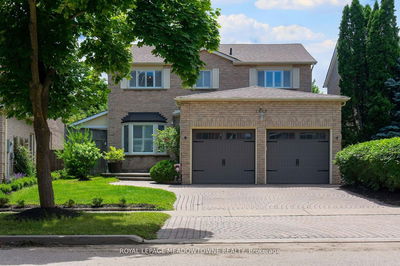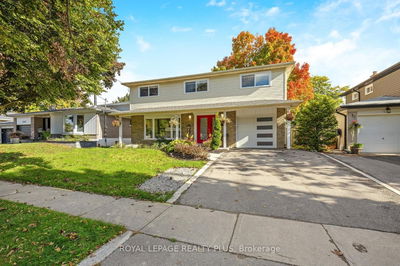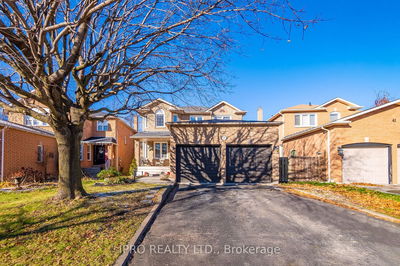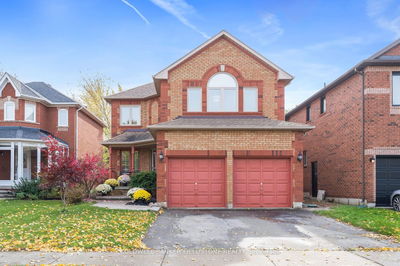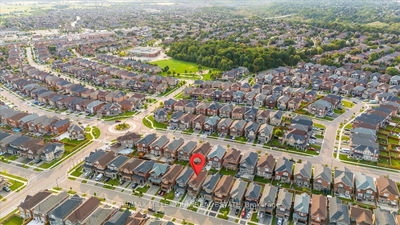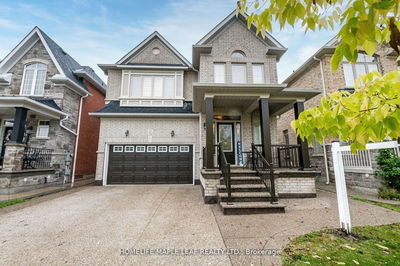Welcome To This Beautiful 4 Bedroom & 4 Bath Detached House In A Quiet Neighbourhood. Hardwood Floors On Main Floor, Stairs W/10' Ceiling, Family Room W/Cozy Fireplace. Kitchen With Granite Counters, Pot lights, White Cabinets, Stainless Steel Appliances And B/I Wall Pantry, Eat-In Breakfast Area With Walkout To Backyard. Humidifier, Electrical 200 Amps, Water Softener, Master Bdrm with W/I Closet & 4Pc Ensuite, No carpet in the home, Freshly painted, 4th Bdrm W/ Ensuite & W/I Closet, Landscaping, Concrete in the front yard, Beautiful Family Home!
Property Features
- Date Listed: Thursday, September 12, 2024
- City: Halton Hills
- Neighborhood: Georgetown
- Major Intersection: 10 Side Road & Hartwell Road
- Living Room: Hardwood Floor, Combined W/Dining, Pot Lights
- Kitchen: Stainless Steel Appl, Backsplash, Granite Counter
- Family Room: Hardwood Floor, Fireplace, Large Window
- Listing Brokerage: Re/Max Millennium Real Estate - Disclaimer: The information contained in this listing has not been verified by Re/Max Millennium Real Estate and should be verified by the buyer.

