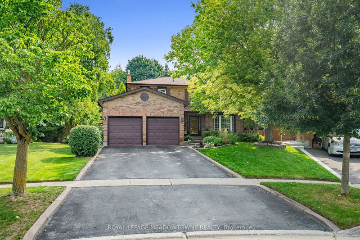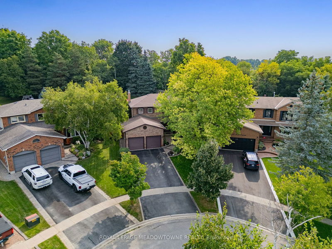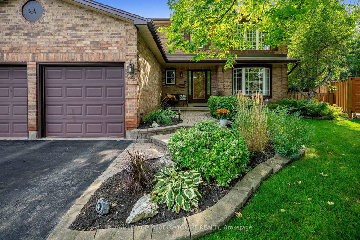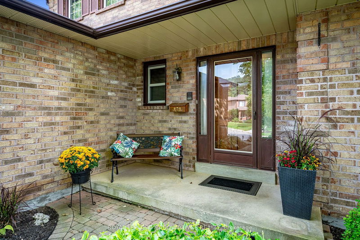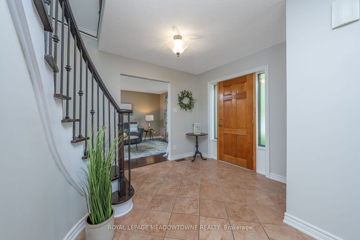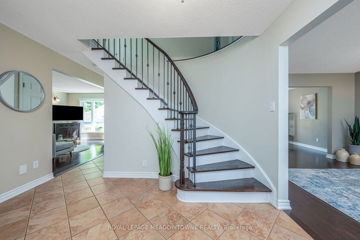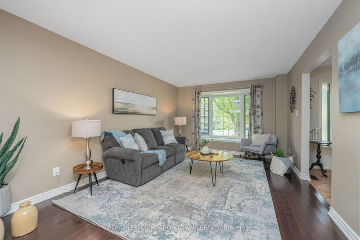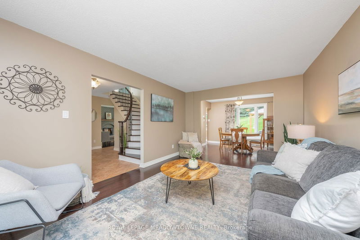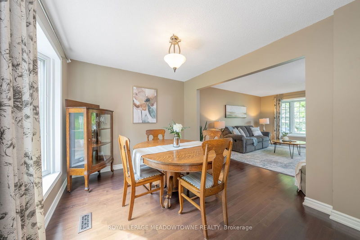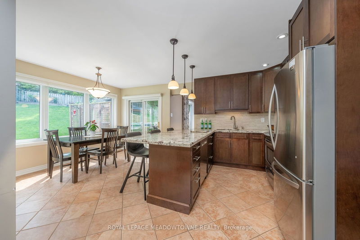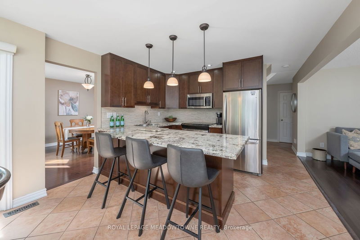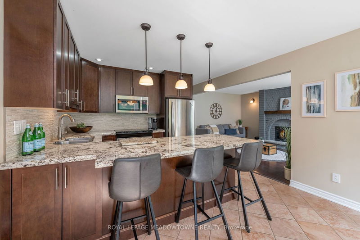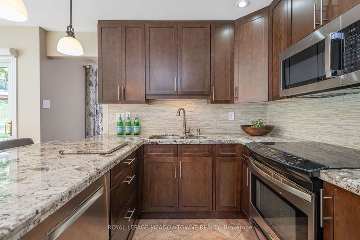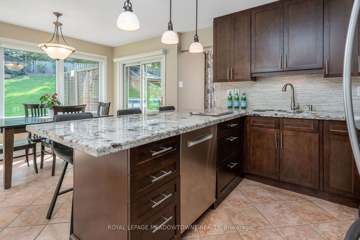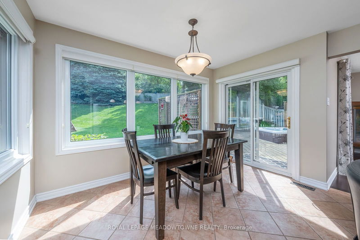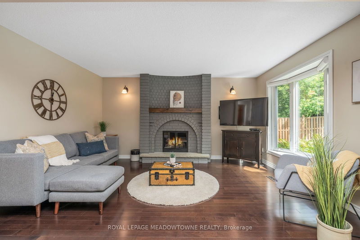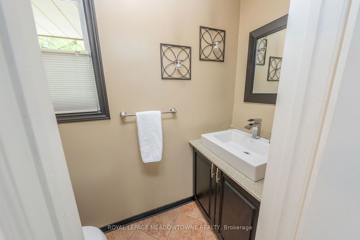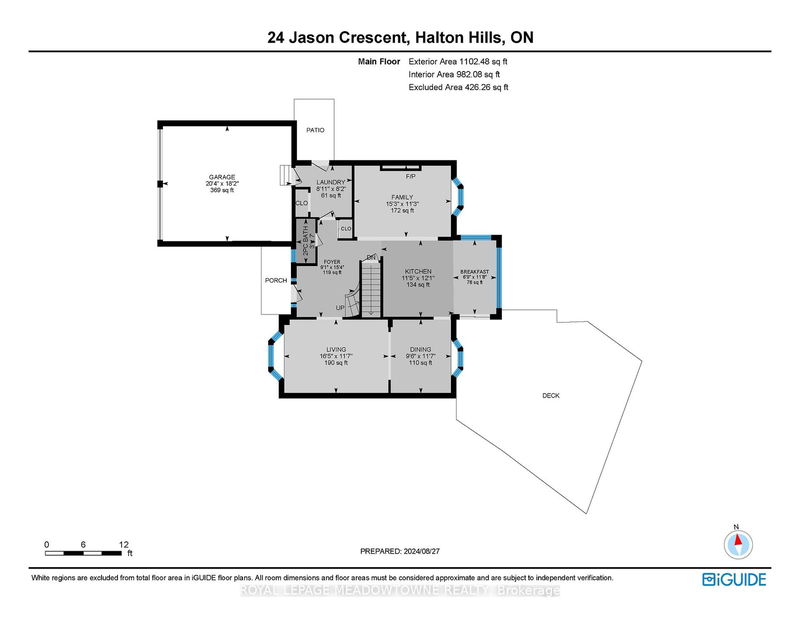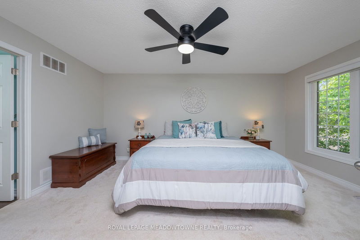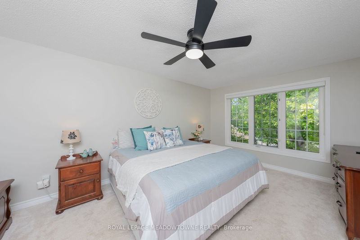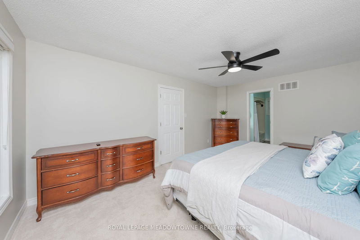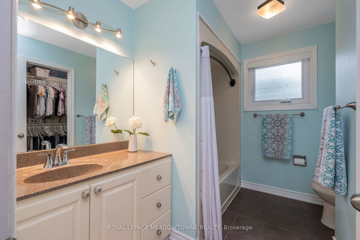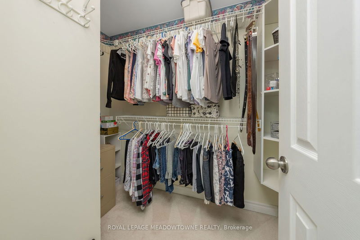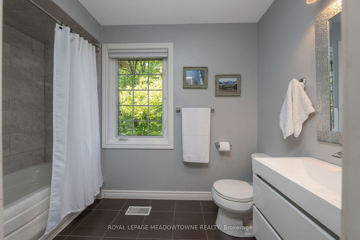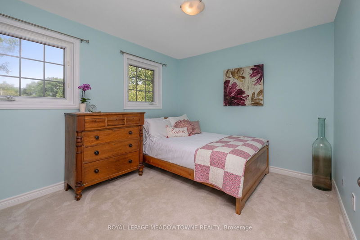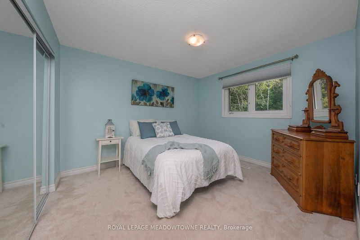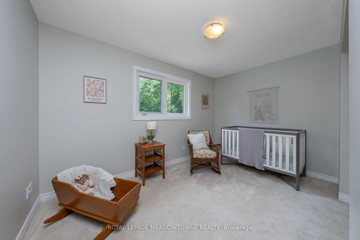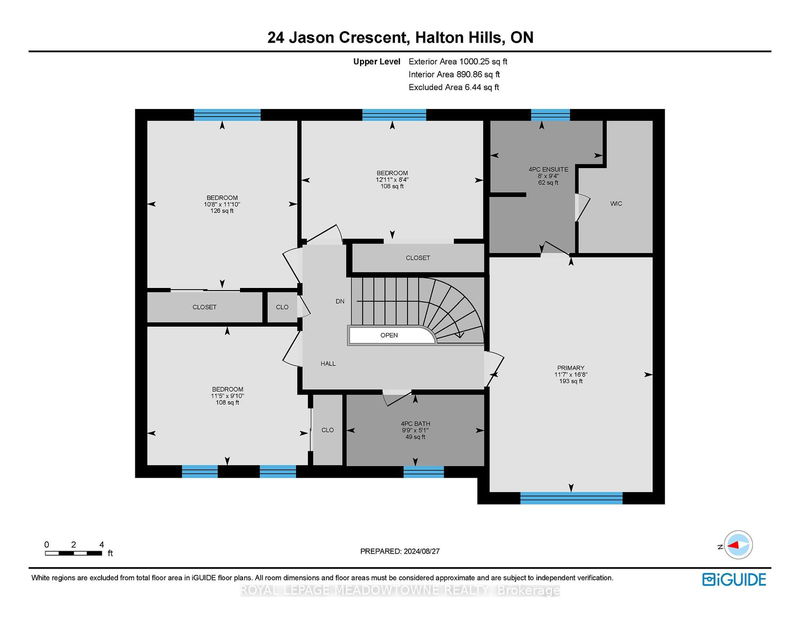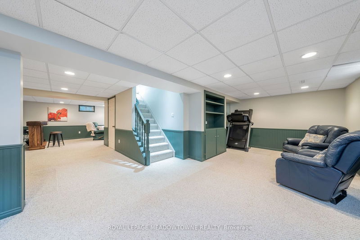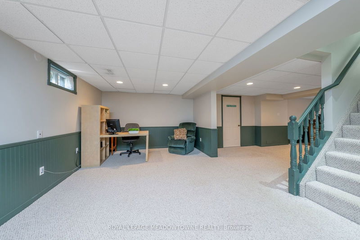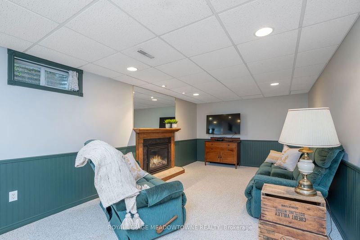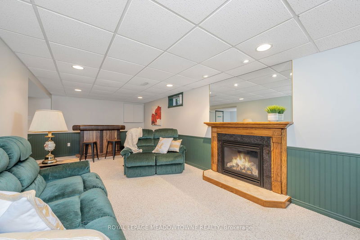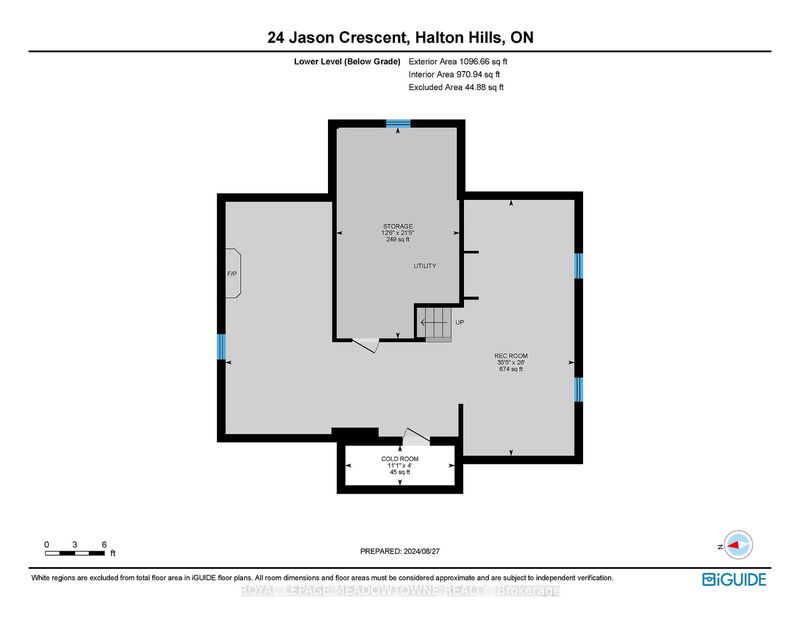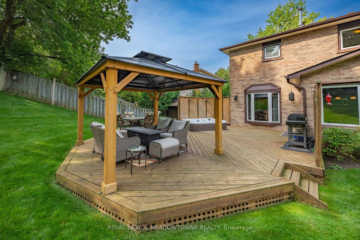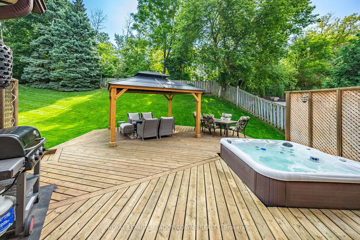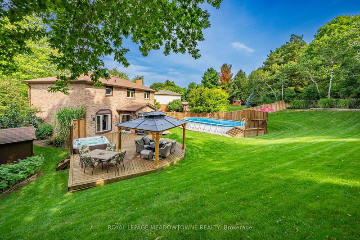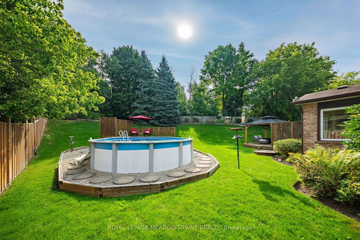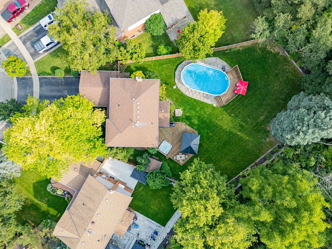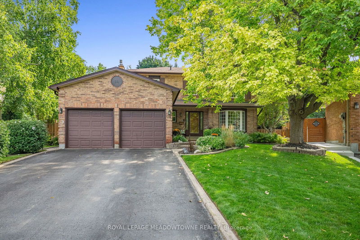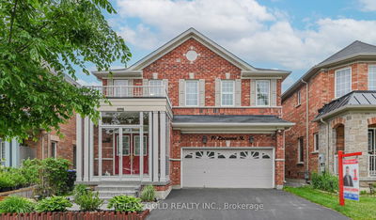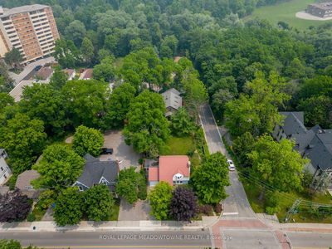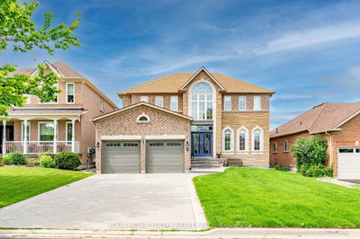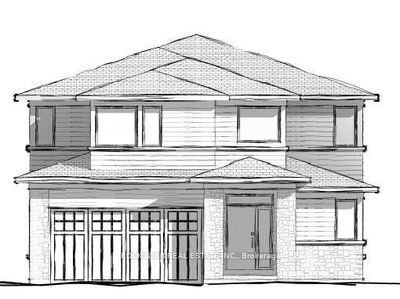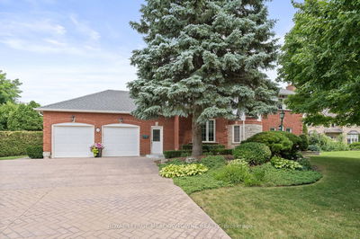Discover your dream home nestled on a serene, family-friendly street, where elegance meets exceptional living. Beautiful trees and mature gardens greet you as you enter this family home. This meticulously maintained 4-bedroom, 3-bathroom residence features a large living room, dining room, and a welcoming family room, all seamlessly enhanced by an updated bright eat-in kitchen with lovely oversized windows and views of the property. A beautifully renovated laundry/mudroom space with yard and garage access finishes off the main floor. On the 2nd level, you will find 4 good sized bedrooms with a large primary. The large finished basement offers versatile spaces, perfect for entertaining and leisure for adults and kids alike. Set on an expansive private pie lot, this property is a true standout, boasting mature trees, large above ground pool with deck access, multiple inviting seating areas with built-in hot tub, and a newly constructed stunning gazebo, creating an idyllic setting for relaxation and enjoyment. Take advantage of this opportunity to own this remarkable home -- contact us today to arrange a viewing!
Property Features
- Date Listed: Wednesday, August 28, 2024
- Virtual Tour: View Virtual Tour for 24 Jason Crescent
- City: Halton Hills
- Neighborhood: Georgetown
- Major Intersection: Ontario St/Main St N
- Full Address: 24 Jason Crescent, Halton Hills, L7G 4Z4, Ontario, Canada
- Living Room: Hardwood Floor
- Kitchen: Tile Floor
- Family Room: Hardwood Floor
- Listing Brokerage: Royal Lepage Meadowtowne Realty - Disclaimer: The information contained in this listing has not been verified by Royal Lepage Meadowtowne Realty and should be verified by the buyer.

