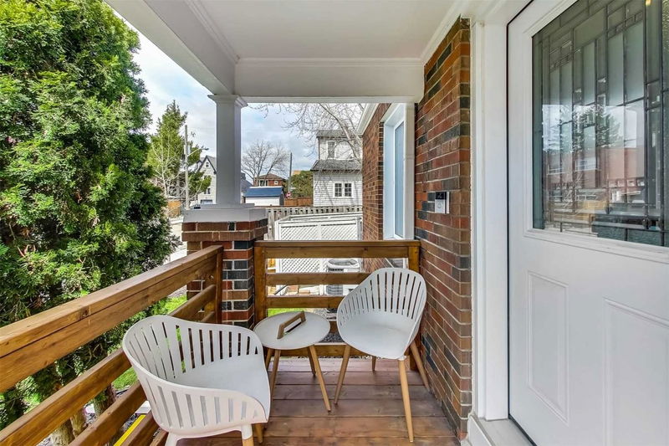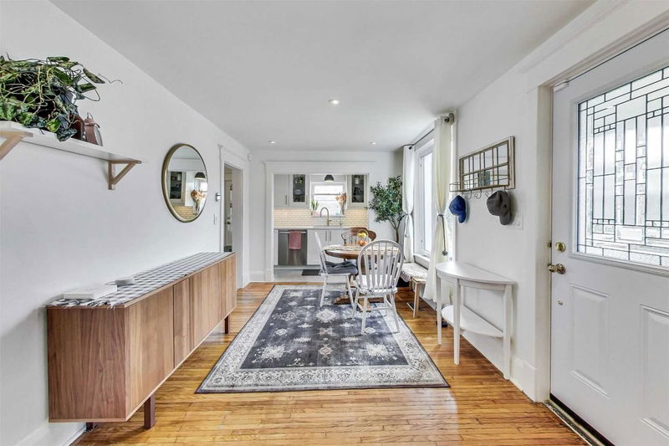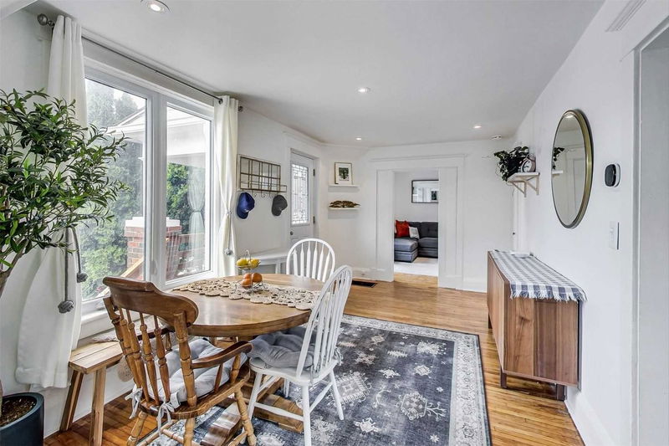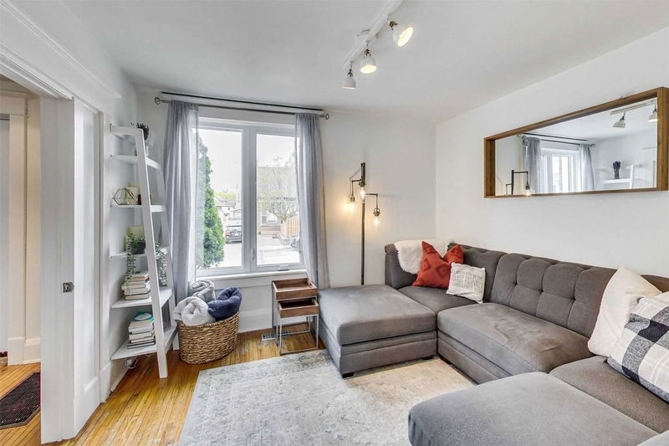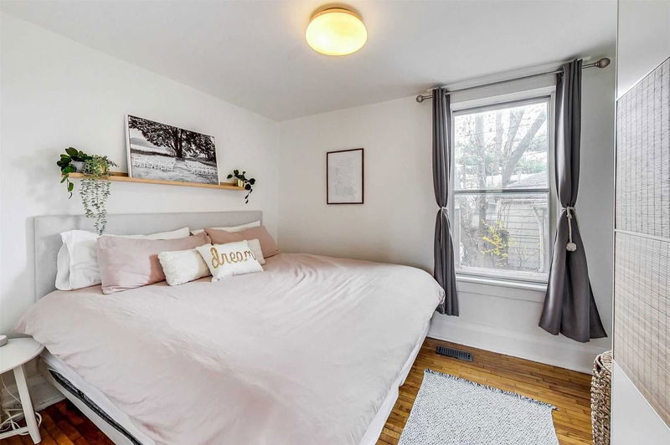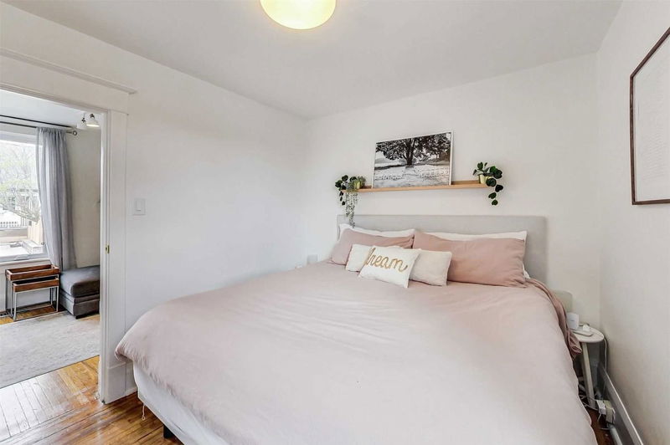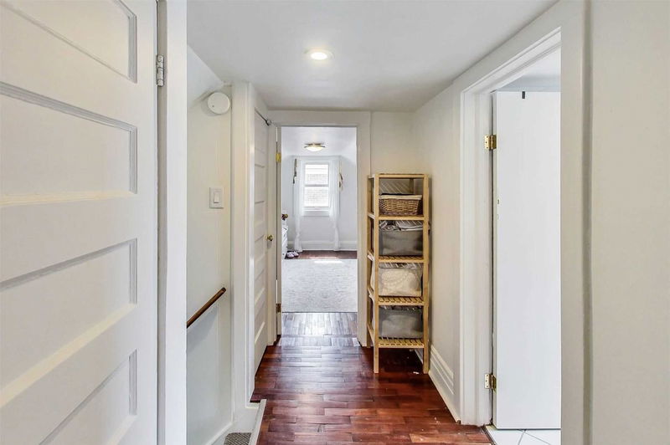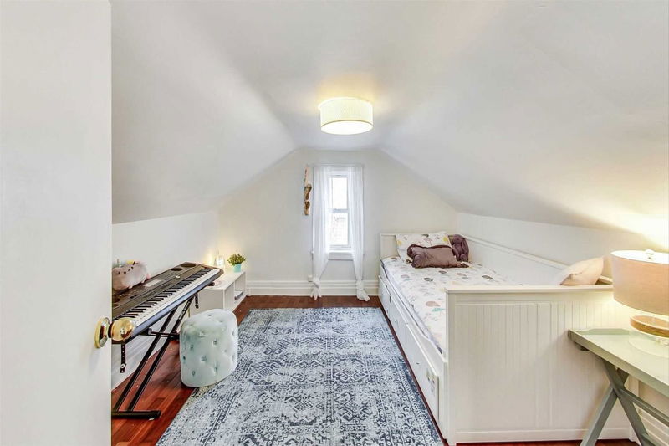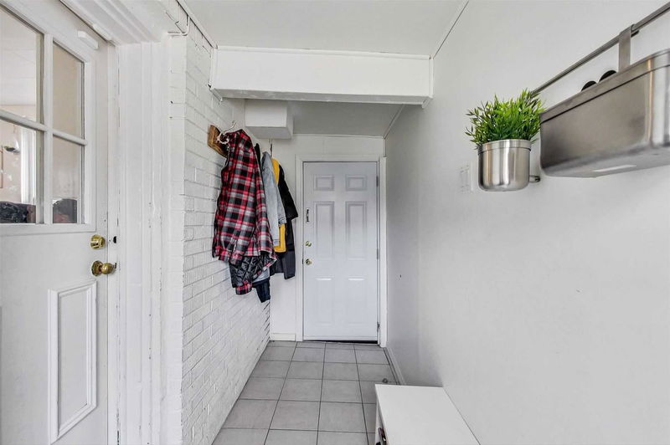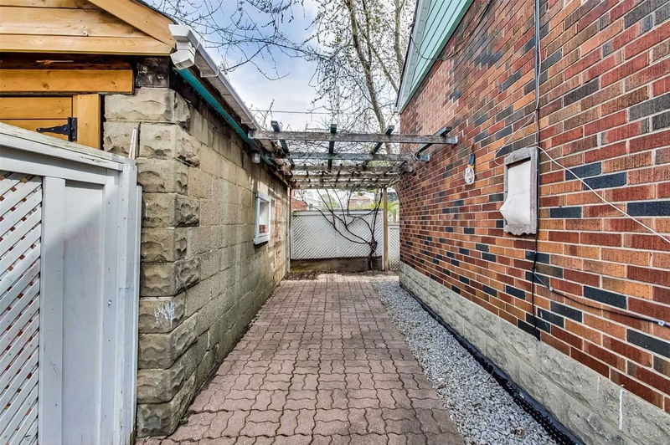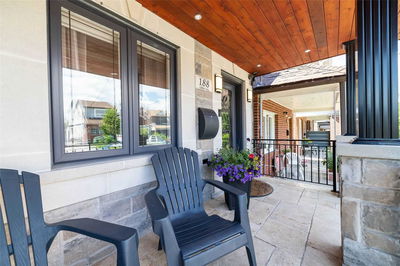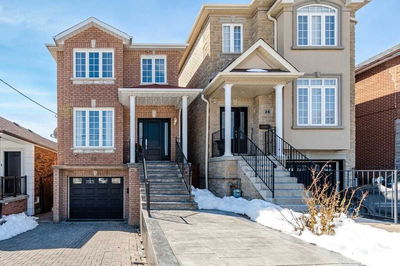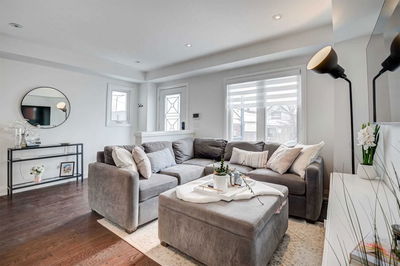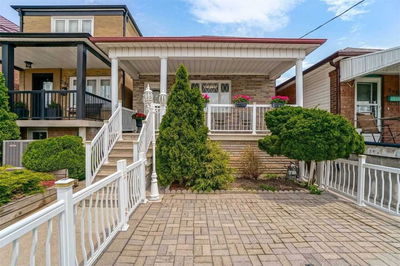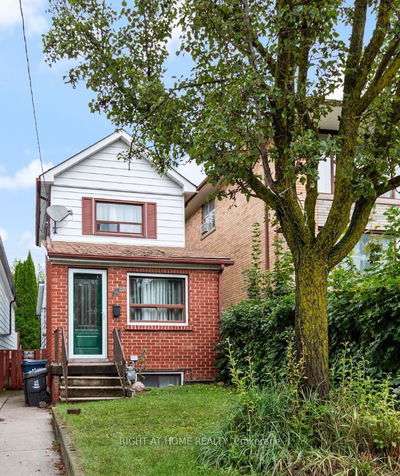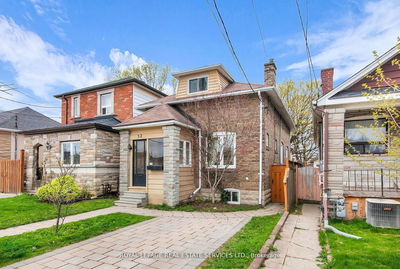Versatile 3 Bdrm Floorplan Combines Modern Flare And Old-World Charm, In A Fam-Friendly Neighbourhood. Low Maintenance, Bright Home W Large Principal Rooms. Reno'd Kitchen (Ss Apps, Shake Cab's & Soft Close Drawers), W-Proofed Bsmt W Sump Pump, Backwater Valve (25 Year Wty), Upgraded Plub/Elec, New Roof, New Front And Side Porches. Detached Garage W Private Drive. Walk To Multiple Parks, Rec Centers, Shops & Bakeries. Easy Downtown Commute, Close To Eglinton And Lrt.
Property Features
- Date Listed: Monday, April 24, 2023
- Virtual Tour: View Virtual Tour for 347 Nairn Avenue
- City: Toronto
- Neighborhood: Caledonia-Fairbank
- Full Address: 347 Nairn Avenue, Toronto, M6E 4H9, Ontario, Canada
- Family Room: O/Looks Frontyard, Picture Window, Hardwood Floor
- Kitchen: Renovated, Stainless Steel Appl, Quartz Counter
- Listing Brokerage: Harvey Kalles Real Estate Ltd., Brokerage - Disclaimer: The information contained in this listing has not been verified by Harvey Kalles Real Estate Ltd., Brokerage and should be verified by the buyer.





