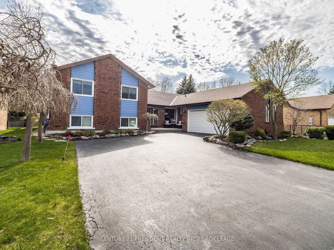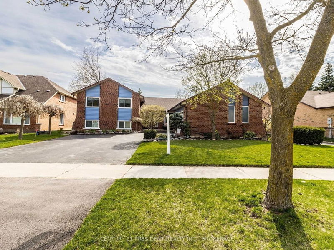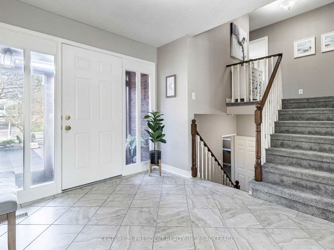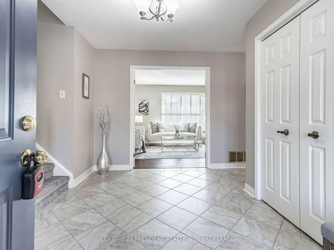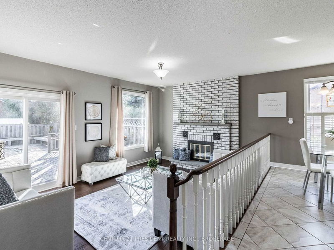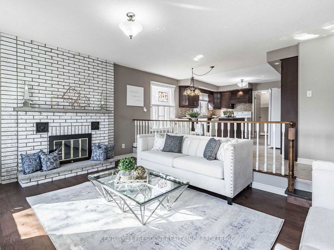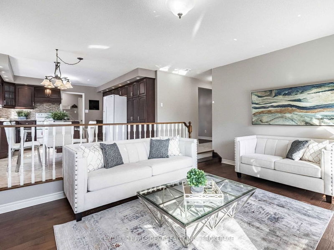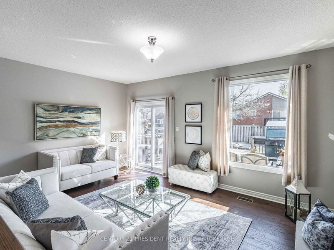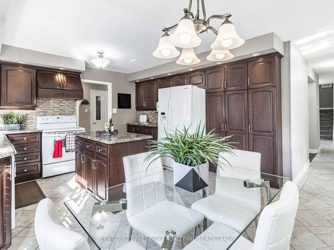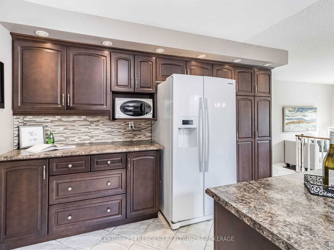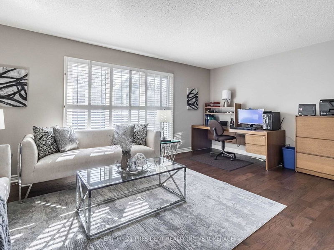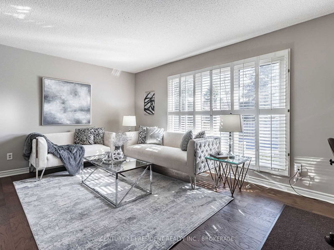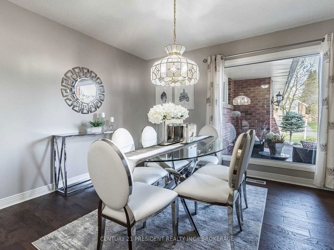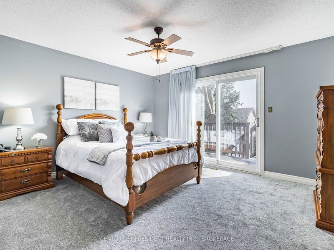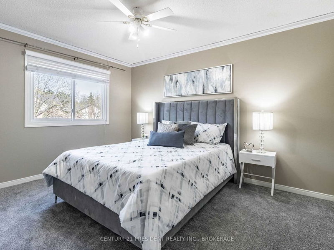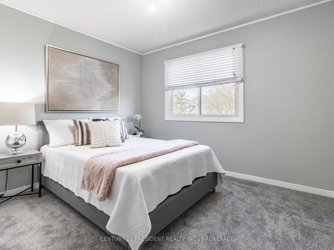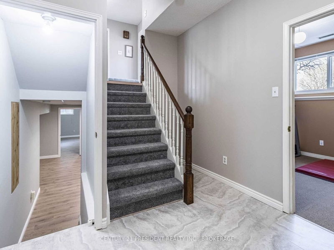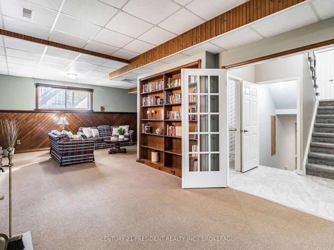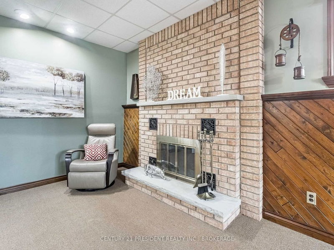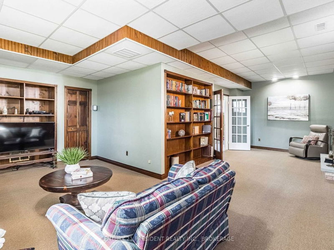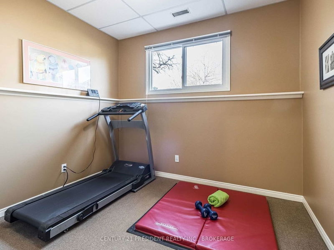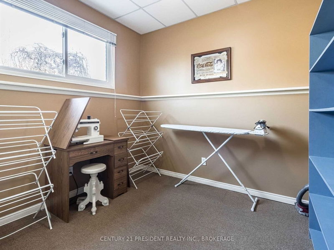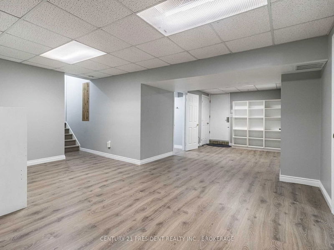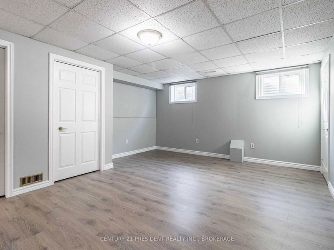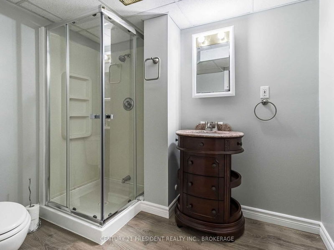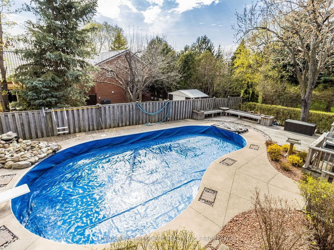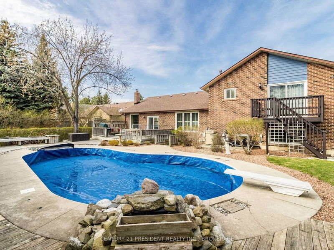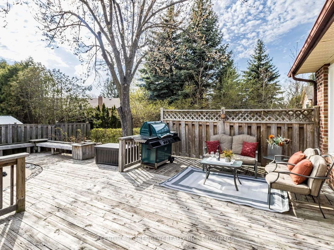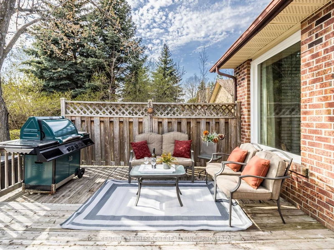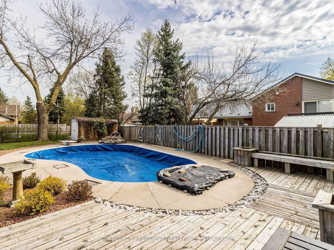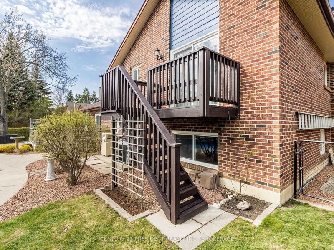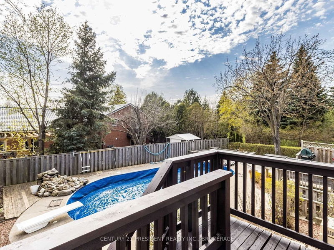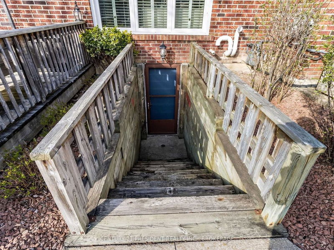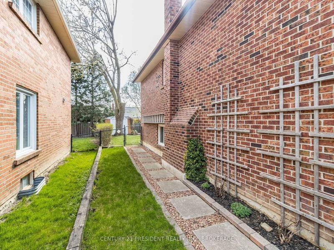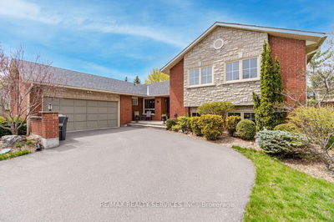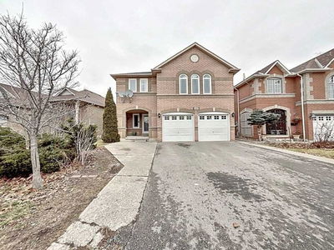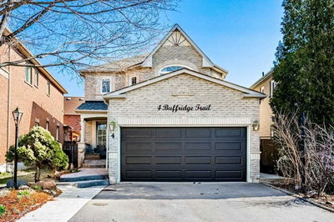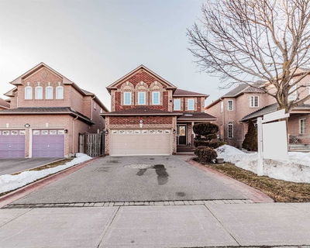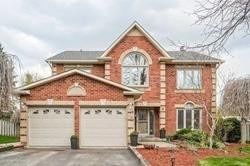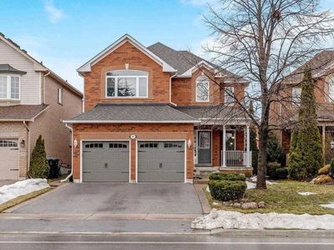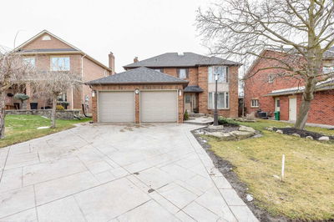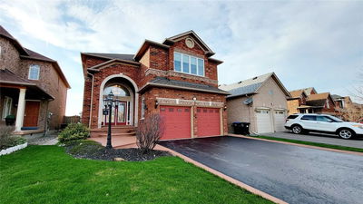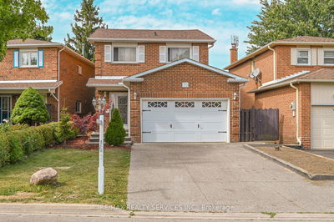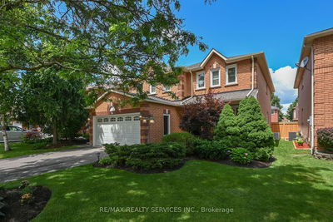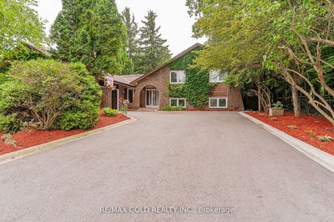First Time For Sale By Original Owners In The Posh And High Demand Park Lane Estates Area With Executive Homes! This 4-Level Sidesplit Home Has Been Meticulously Maintained And Is Spotlessly Clean! The 4th Bedroom Has Been Converted Into An Enormous Walk-In Closet And Can Easily Be Converted Back Into A Bedroom. Many Updates Throughout The Home, Move-In Ready! Separate Rooms For Living, Dining & Family Room. Huge 2-Level Basement With Almost 9Ft Tall Ceilings In The 2nd Family/Rec Room. This House Has Almost 4000Sqft Of Living Space Spanning 4 Floors With Potential For A Basement Apartment As There Is Already A Full Washroom And Bedroom In The Basement With Separate Entrance. A Kitchen Can Easily Be Added. Did I Mention There Is Also An Inground Pool!! Perfect Oasis For Entertaining On Those Hot Summer Days In The Pool Then Relaxing On The Deck Afterwards! You Will Be Surprised At How Large This Home Is - It Just Keeps Going And Going With So Many Rooms And Storage Spaces!
Property Features
- Date Listed: Tuesday, April 25, 2023
- Virtual Tour: View Virtual Tour for 10 Eddystone Drive
- City: Brampton
- Neighborhood: Snelgrove
- Major Intersection: Kennedy/Carnforth/Inder Hts
- Full Address: 10 Eddystone Drive, Brampton, L6Z 1V8, Ontario, Canada
- Living Room: Hardwood Floor, California Shutters, French Doors
- Family Room: Hardwood Floor, Fireplace, W/O To Deck
- Kitchen: Eat-In Kitchen, Ceramic Floor, Centre Island
- Listing Brokerage: Century 21 President Realty Inc., Brokerage - Disclaimer: The information contained in this listing has not been verified by Century 21 President Realty Inc., Brokerage and should be verified by the buyer.

