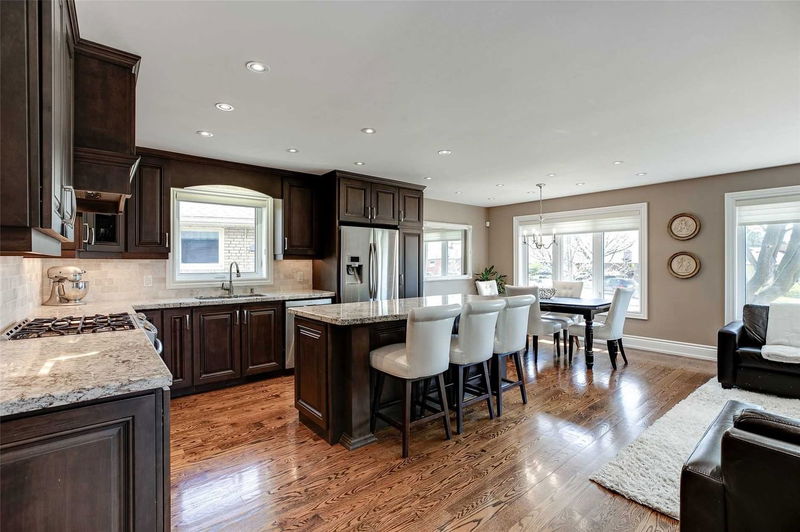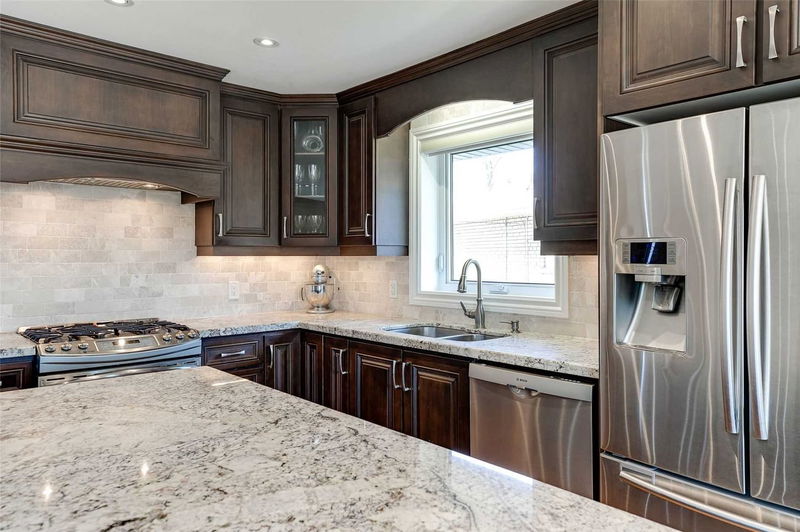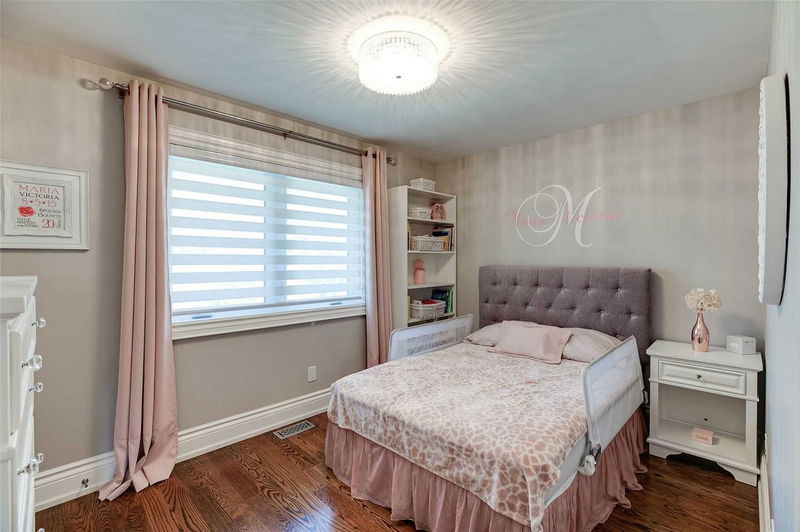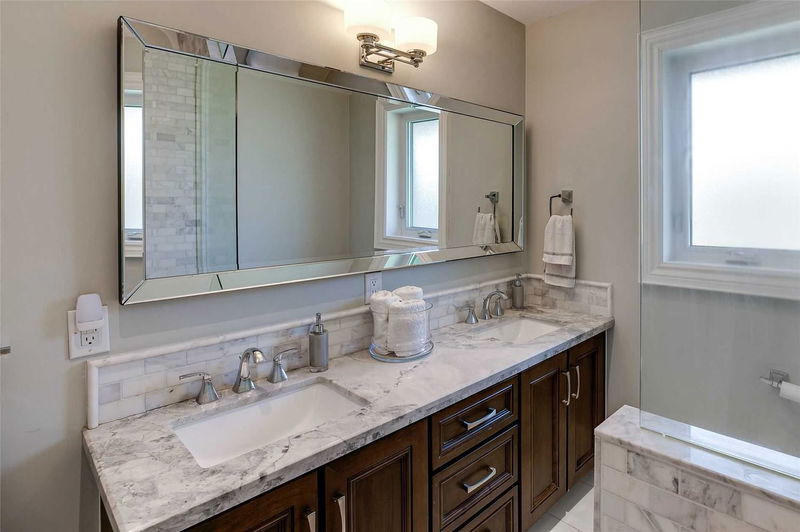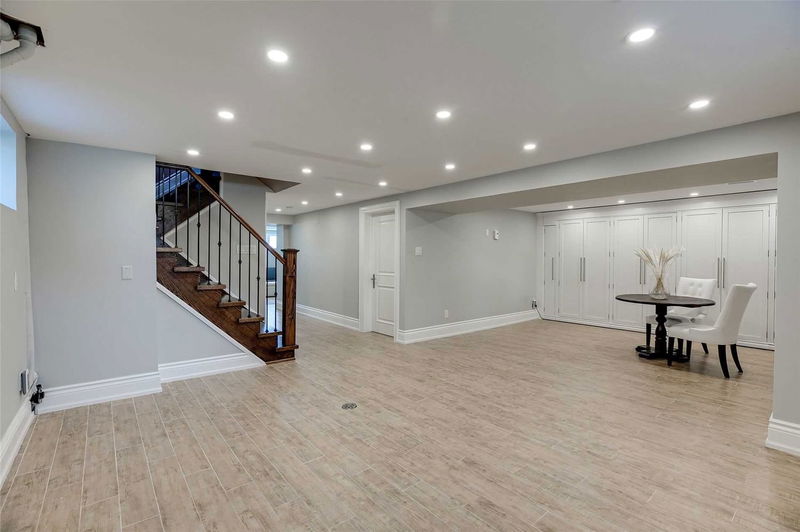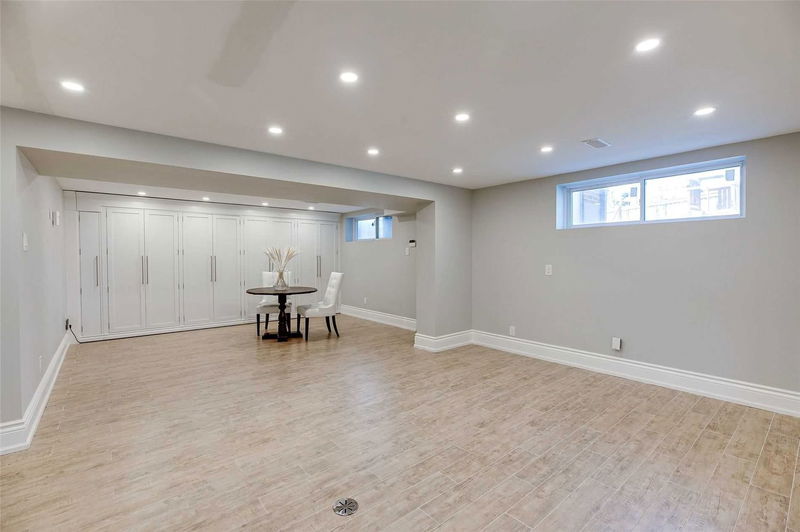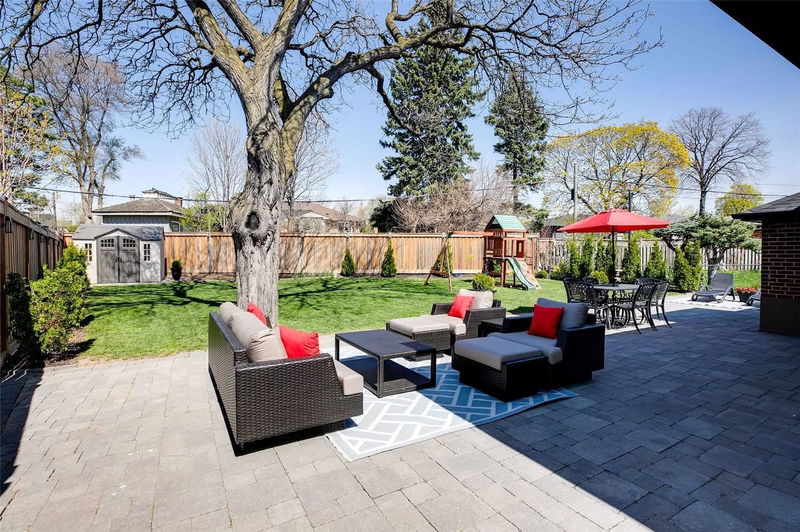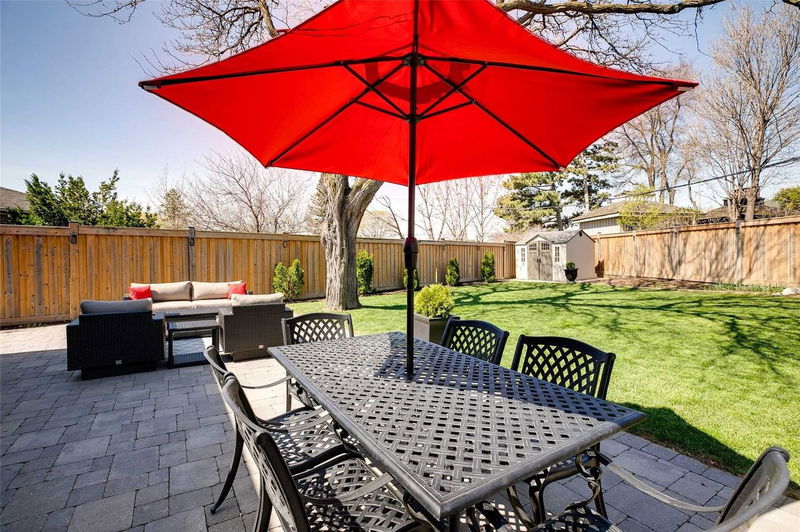Stunning Totally Renovated By Proud Owner Inside And Out Etobicoke Bungalow On An Incredible 79Ft Wide At Rear And 156Ft Deep Premium Pie Shaped Lot! Step In To Modern Luxury Through The Open Foyer And Enjoy Modern Living With The Grand Open Concept Living And Dining Room With Picture Windows And Upgraded Flooring! Fantastic Fully Renovated Kitchen With Stainless Steel Appliances, Granite Counters, Large Centre Island And Open Concept Design! Primary Bedroom Overlooks Yard And Has Built In Storage Units! Two Fully Renovated Bathrooms! Lower Level Finished In 2016 With Side Entrance And Walk Up To Backyard! Games Room With Rough In For Kitchen In Basement & Built In Storage Units, Rec Room With Rough In For Gas Fireplace! Upgraded Furnace, Electrical, Windows, Doors, Roof, Insulations, Fencing & More! All This On A Great Etobicoke Location Steps To St Eugene And Father Serra Schools! No Need To Worry About Major Renovations---Just Move In And Enjoy This Spectacular Home!
Property Features
- Date Listed: Tuesday, April 25, 2023
- Virtual Tour: View Virtual Tour for 55 Rowse Crescent
- City: Toronto
- Neighborhood: Kingsview Village-The Westway
- Major Intersection: Islington/Westway/Royal York
- Full Address: 55 Rowse Crescent, Toronto, M9P 3L4, Ontario, Canada
- Living Room: Open Concept, Pot Lights, Hardwood Floor
- Kitchen: Renovated, Family Size Kitchen, Stainless Steel Appl
- Kitchen: Open Concept, Unfinished, Combined Wi/Game
- Listing Brokerage: Royal Lepage Terrequity Realty, Brokerage - Disclaimer: The information contained in this listing has not been verified by Royal Lepage Terrequity Realty, Brokerage and should be verified by the buyer.




