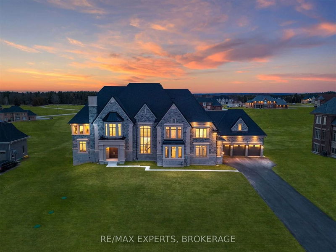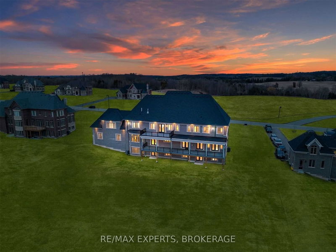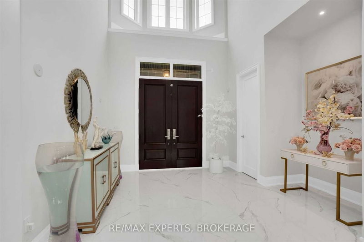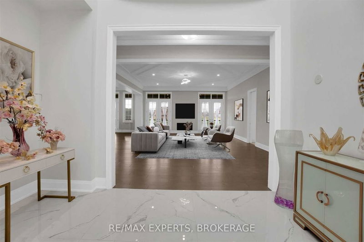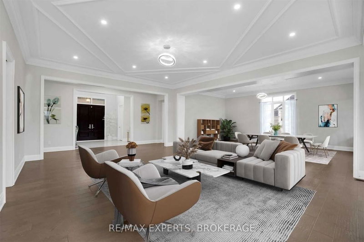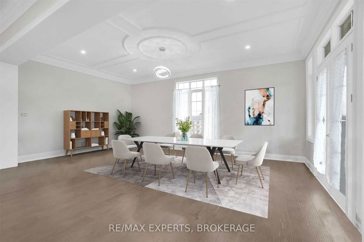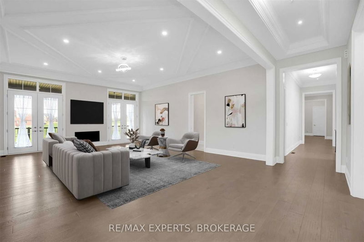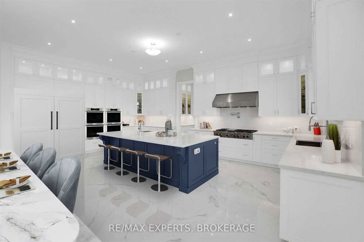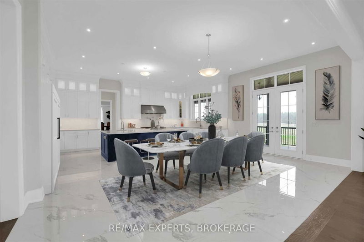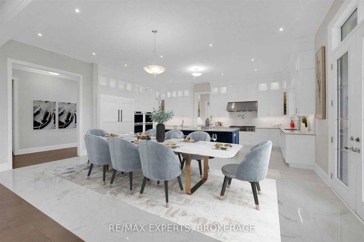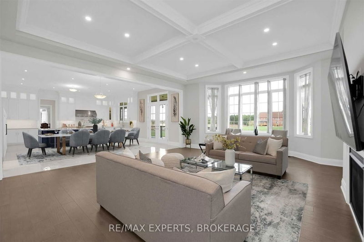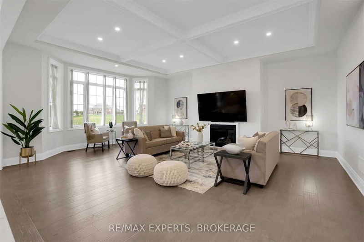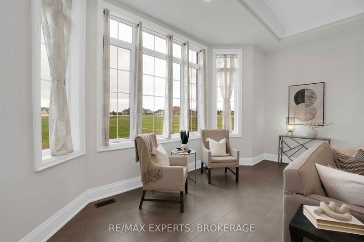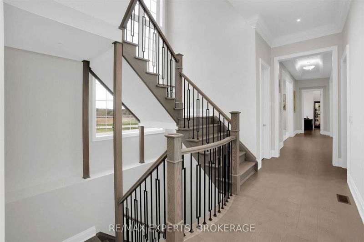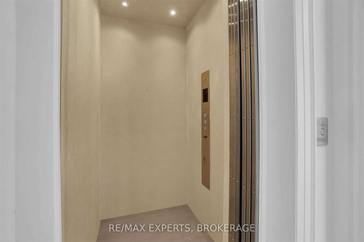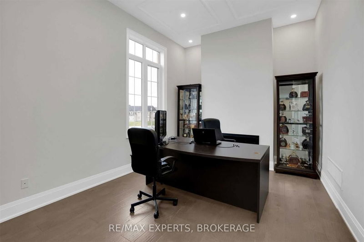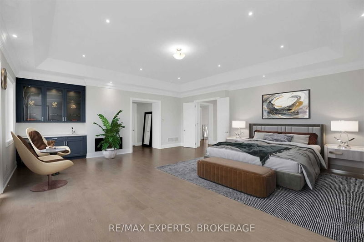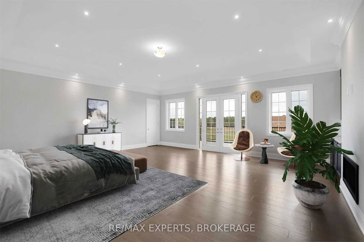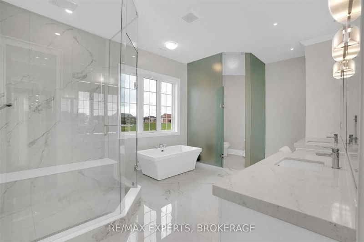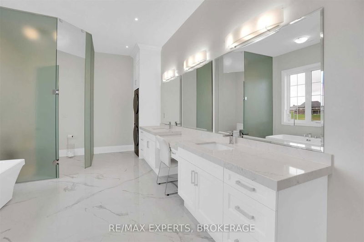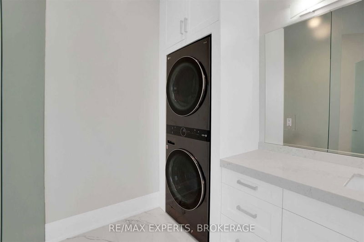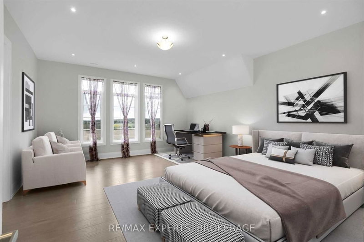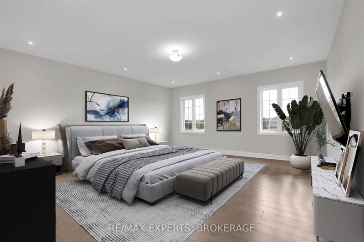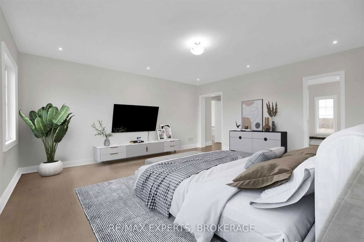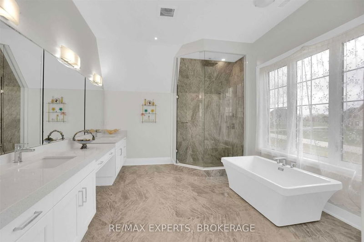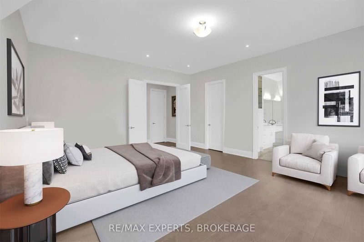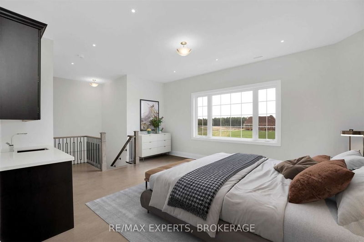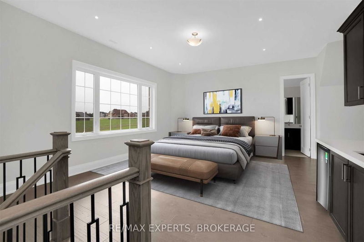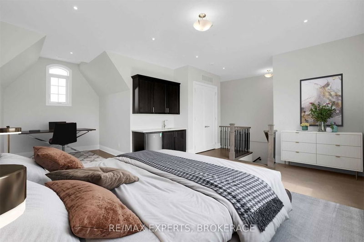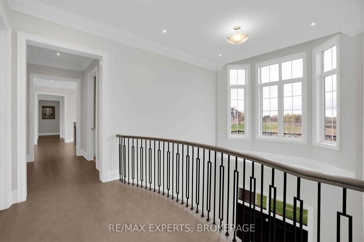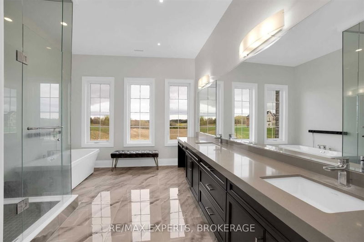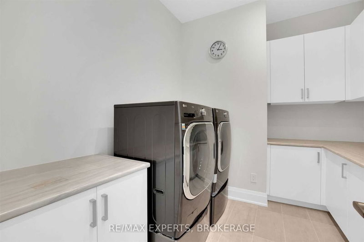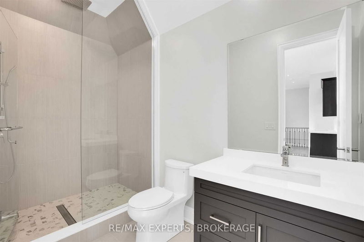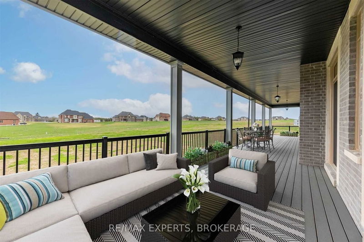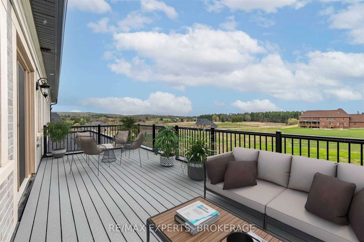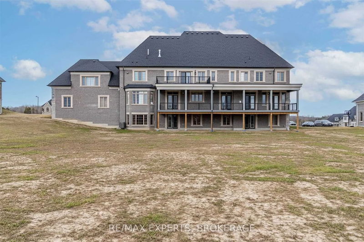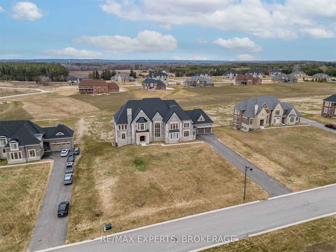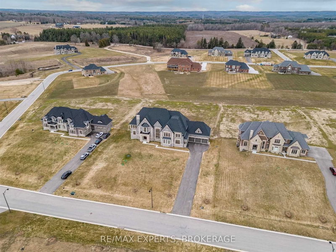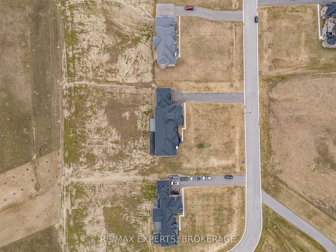Spectacular 8,200 Sq Ft. (Above Grade) Estate Home Situated On A 1.5 Acre Ravine Facing Lot In The Charming Caledon Estates! Perfect Blend Of Luxury, Comfort & Convenience, W/ Every Detail Thoughtfully Designed Creating The Perfect Home. 4 Car Garage. 1/1 Custom Floor Plan W/ Over $1.8M Spent On Upgrades & Floor Plan Additions/Revisions!! 11 Ft. Main Floor Ceilings. No Detail Overlooked In The Gourmet Chef's Kitchen W/ High-End Stainless Steel Appliances, Caesarstone Countertops, & A Spacious Oversized Island + A Butlers Pantry! This Home Boasts 6 Luxurious Bedrooms, Each With It's Own Ensuite W/ Heated Floors. Every Bedroom Is Spacious! Custom Glass/Chrome Elevator. Private Nanny Suite W/ Ensuite. Rare Loft Addition W/ An Ensuite! Perfect Private Retreat For Guests Or Family Members! (Built In 2022).
Property Features
- Date Listed: Tuesday, April 25, 2023
- Virtual Tour: View Virtual Tour for 203 Amos Drive
- City: Caledon
- Neighborhood: Palgrave
- Full Address: 203 Amos Drive, Caledon, L7E 4L7, Ontario, Canada
- Kitchen: Stainless Steel Appl, Tile Floor, Breakfast Area
- Living Room: Combined W/Dining, Hardwood Floor, French Doors
- Listing Brokerage: Re/Max Experts, Brokerage - Disclaimer: The information contained in this listing has not been verified by Re/Max Experts, Brokerage and should be verified by the buyer.

