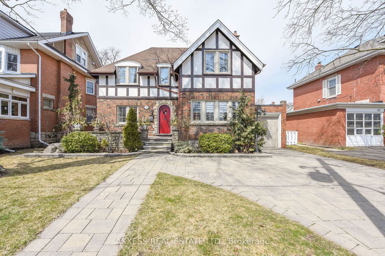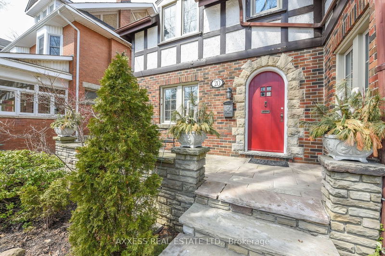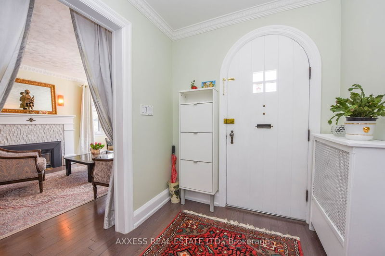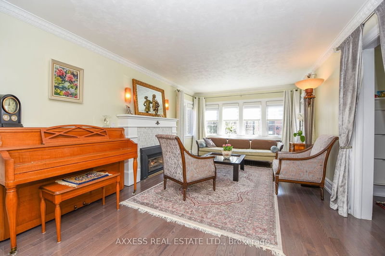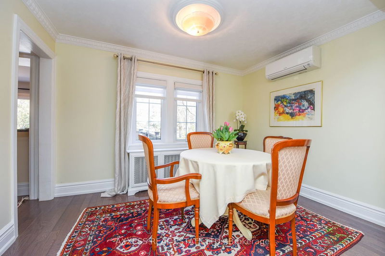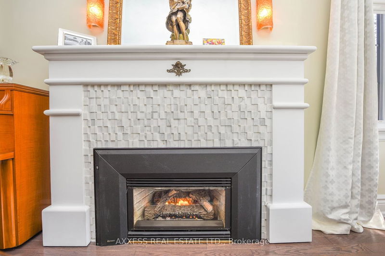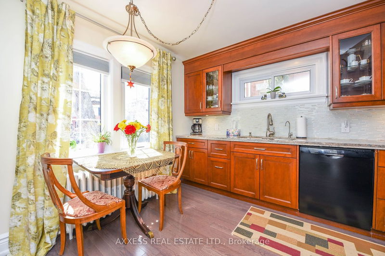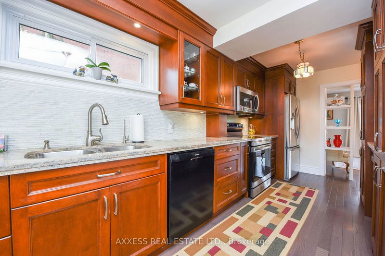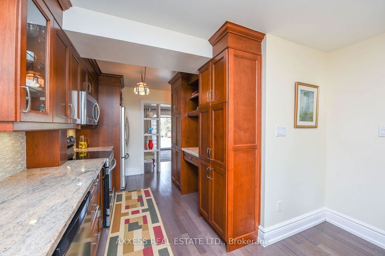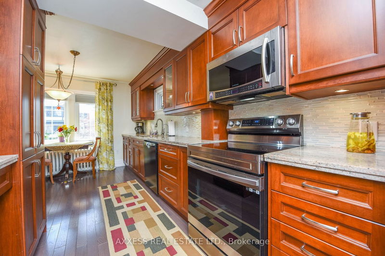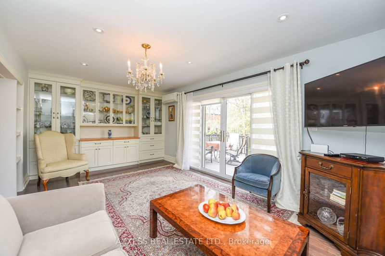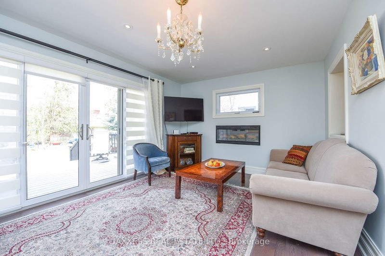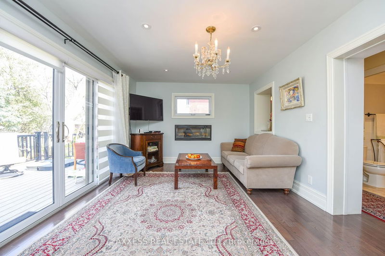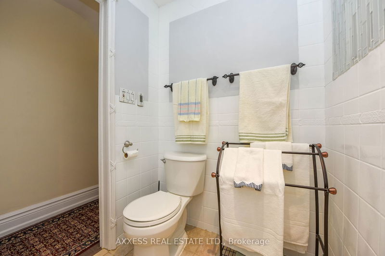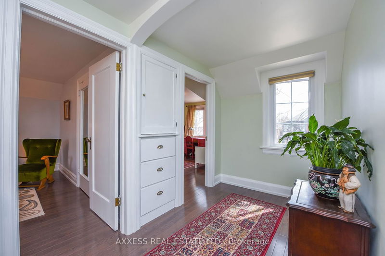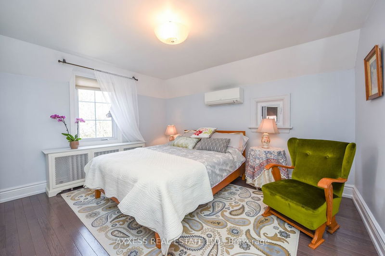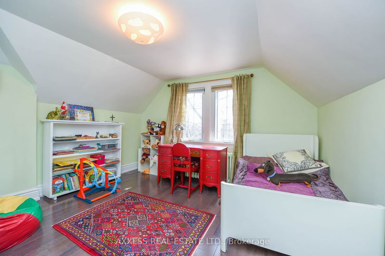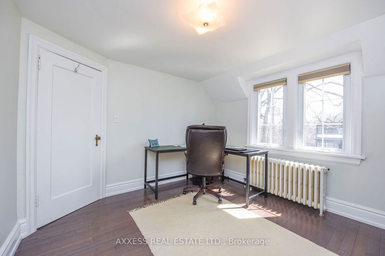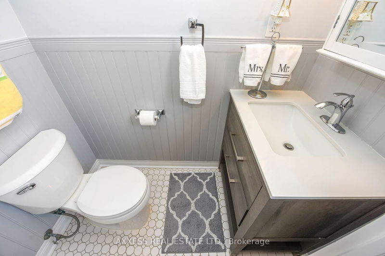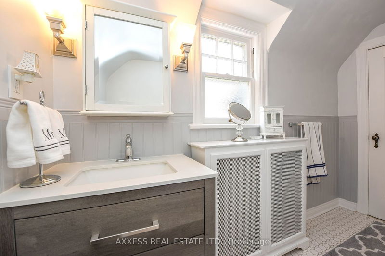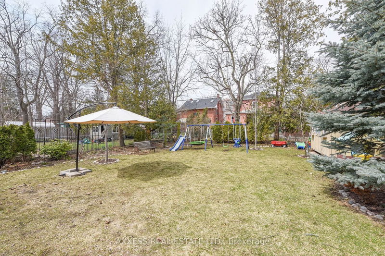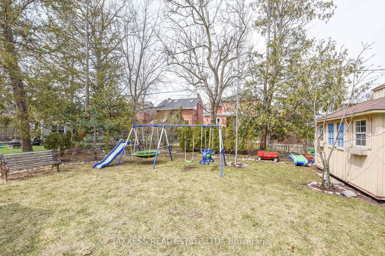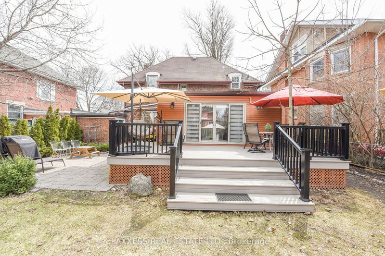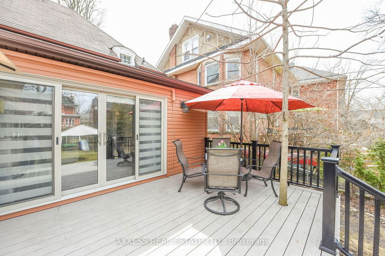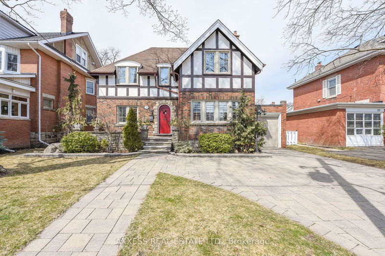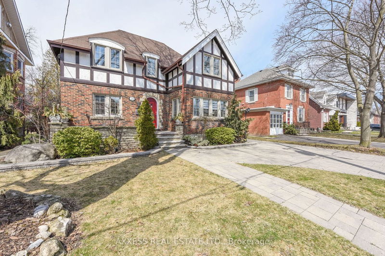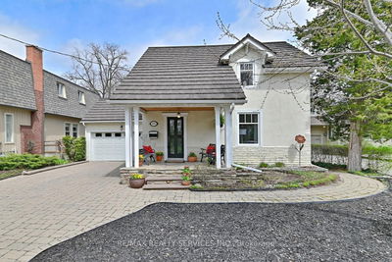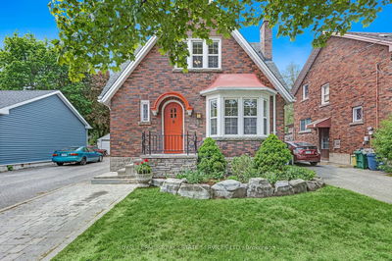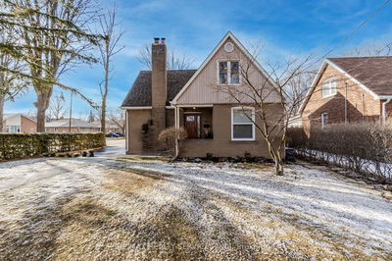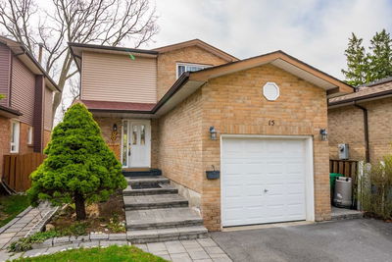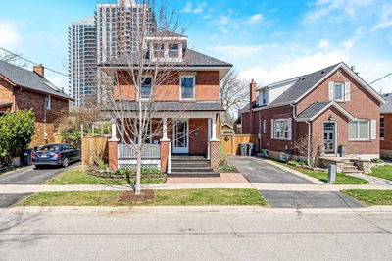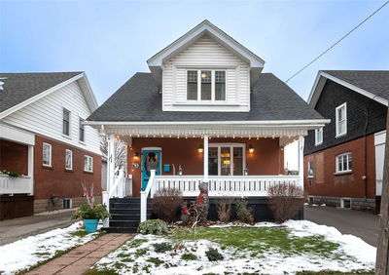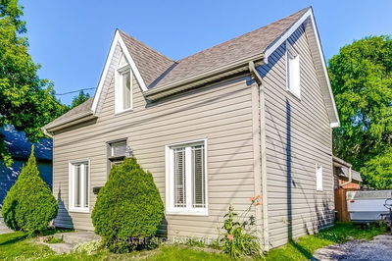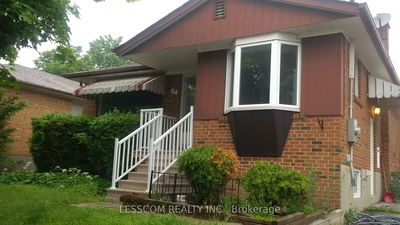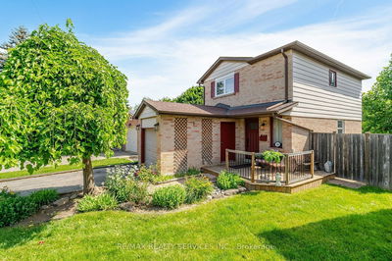Charm, Character & Location Are Combined In This Beautiful Tudor Style Home. Rarely A Home And An Opportunity Like This Goes On The Market. Renovated Expanded & Well Cared For 3 Bedrooms Home On A Quiet Mature Tree-Lined Street On A 50 X 120 Ft Lot With Large Deck. Formal L/R & D/R, Main Floor Family Room Addition With Custom-Made Wall Unit. Renovated Kitchen, 2 Gas Fireplaces, Five Ductless Air Conditioners/ Heaters, Hardwood Floors, Doors & Windows. Trims. 2 Renovated Washrooms. Attached Garage With Access From Garage To Backyard And Interlock Driveway. Steps To Gage Park & Walking Trails Along Etobicoke Creek. Architectural Plans Are Available For An Addition Above The Family Room.
Property Features
- Date Listed: Friday, May 26, 2023
- Virtual Tour: View Virtual Tour for 20 Peel Avenue
- City: Brampton
- Neighborhood: Downtown Brampton
- Major Intersection: Main St. S/Wellington St. E
- Full Address: 20 Peel Avenue, Brampton, L6W 1X2, Ontario, Canada
- Living Room: Gas Fireplace, Hardwood Floor
- Kitchen: Renovated, Breakfast Area, Hardwood Floor
- Family Room: Gas Fireplace, Hardwood Floor, W/O To Deck
- Listing Brokerage: Axxess Real Estate Ltd. - Disclaimer: The information contained in this listing has not been verified by Axxess Real Estate Ltd. and should be verified by the buyer.

