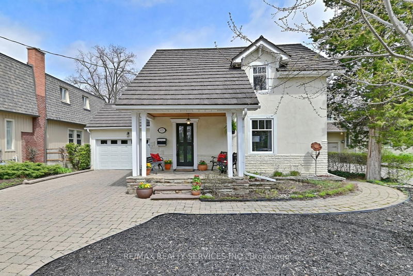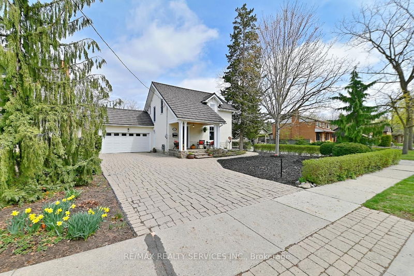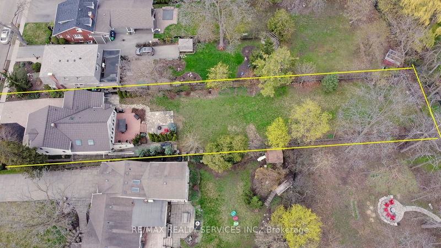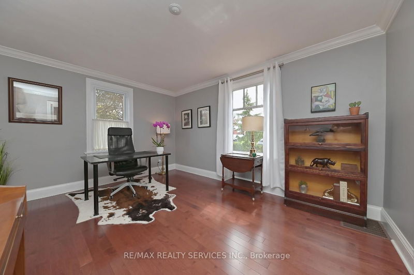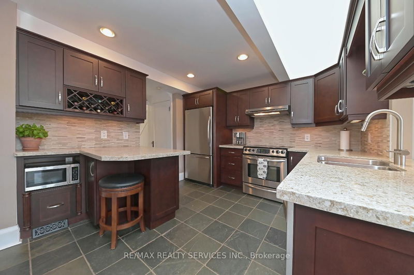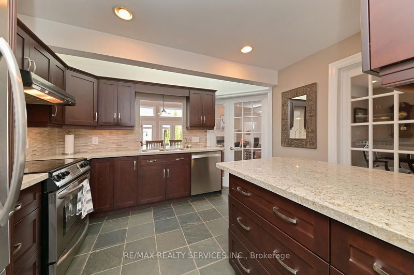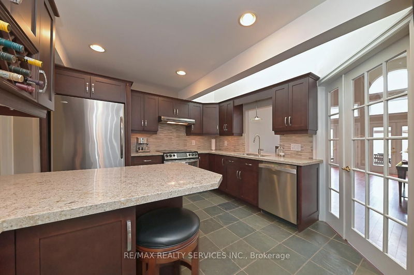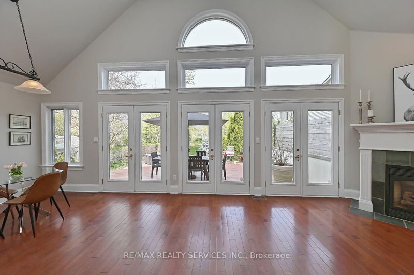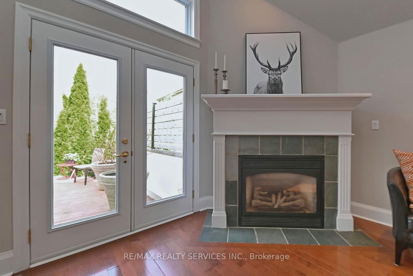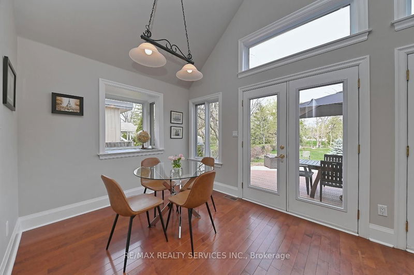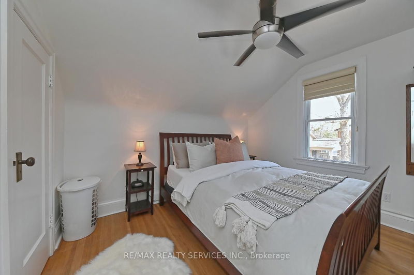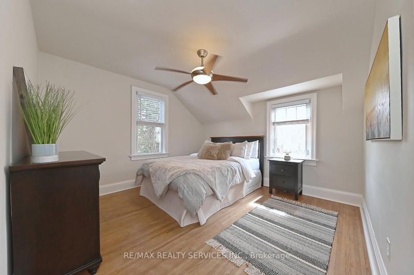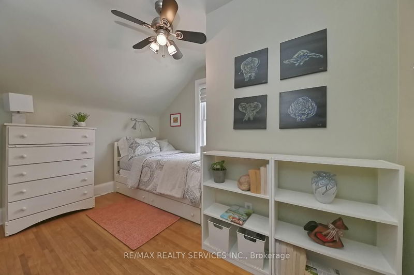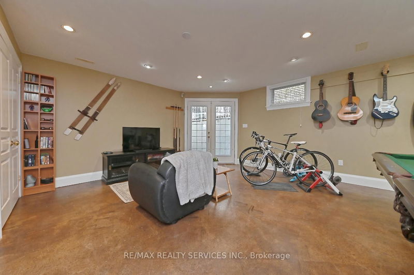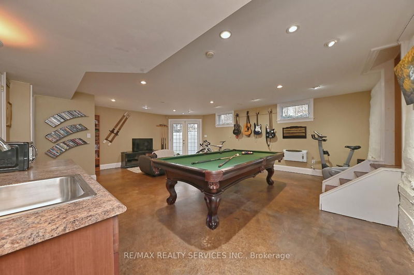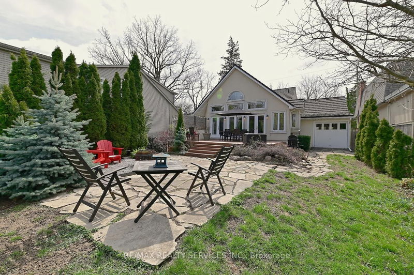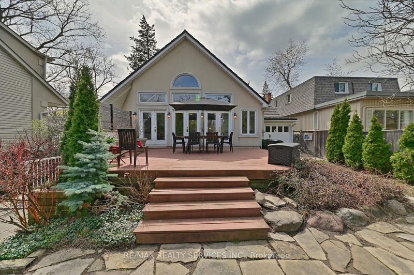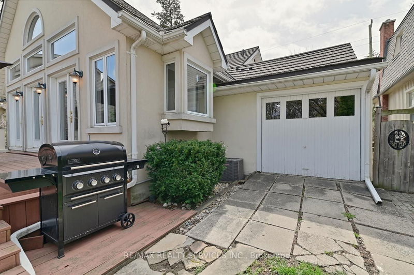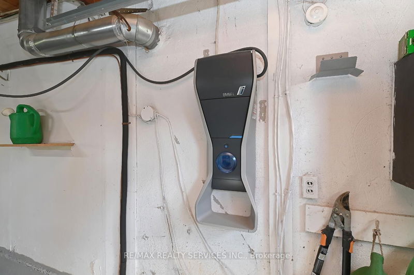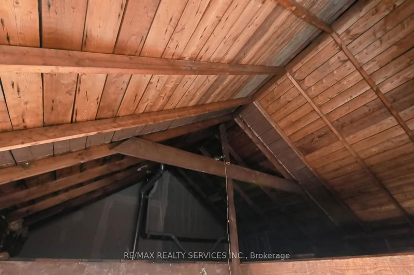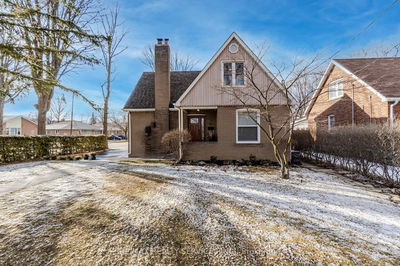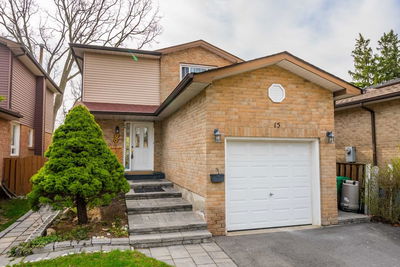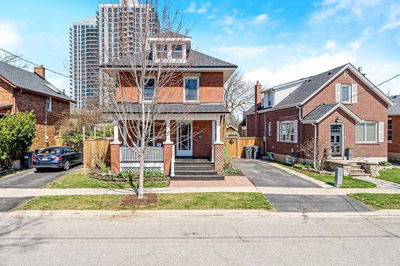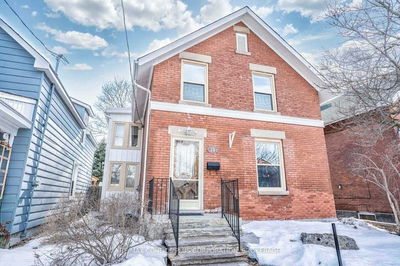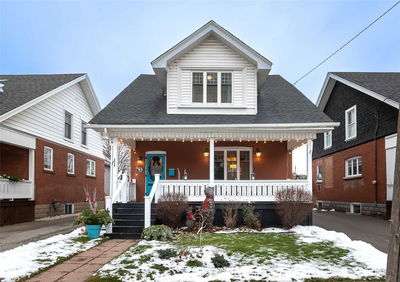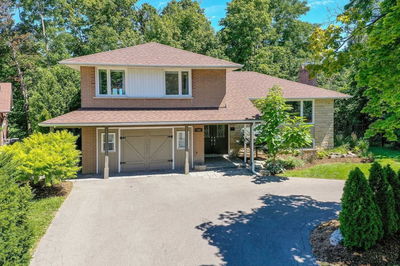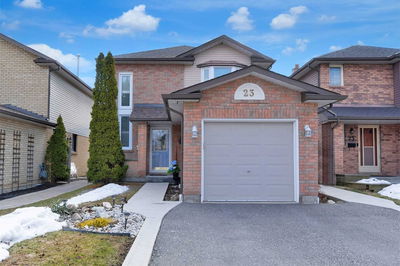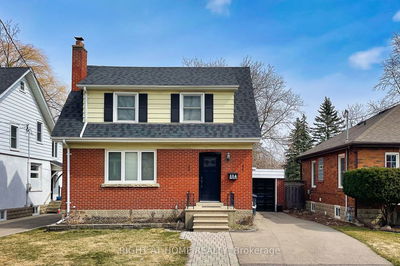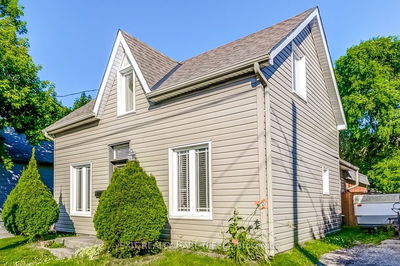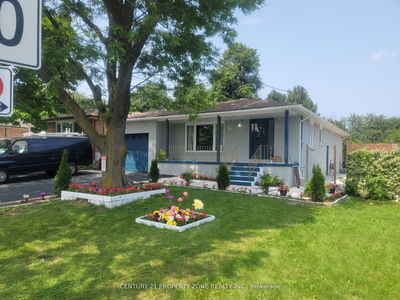Welcome To 112 Elizabeth Street South. This Two Storey, Three-Bedroom Home Boasts A Maintenance Free Front Yard And Stunning Fully Fenced 300 + Ft Lot. Built In 1936, Loaded With Character And Renovations Throughout. A Remarkable Great Room Addition Offers Open Living Space With Vaulted Ceilings (16 Feet!), Gas Fireplace, Skylights That Open And Bring In Fresh Air & Natural Light. Wall To Wall Patio Doors Lead You Out To A Tiered Deck/Patio Overlooking The Well Maintained And Very Private Park Like Yard. Primary Room Offers A Renovated Semi-Ensuite And Walk Through Closet. The Basement Has High Ceilings, Its Own Separate Access With French Doors, A Kitchenette &3 Pc Washroom. This Home Offers An Oversized Double Car Garage With Full Access To The Backyard By Way Of A Secondary Garage Door, Storage Loft, And Electric Car Charger.
Property Features
- Date Listed: Thursday, April 20, 2023
- Virtual Tour: View Virtual Tour for 112 Elizabeth Street S
- City: Brampton
- Neighborhood: Downtown Brampton
- Full Address: 112 Elizabeth Street S, Brampton, L6Y 1R5, Ontario, Canada
- Kitchen: Quartz Counter, Renovated, Stainless Steel Appl
- Living Room: Hardwood Floor, Crown Moulding, Large Window
- Listing Brokerage: Re/Max Realty Services Inc. - Disclaimer: The information contained in this listing has not been verified by Re/Max Realty Services Inc. and should be verified by the buyer.

