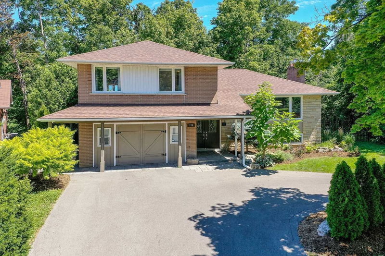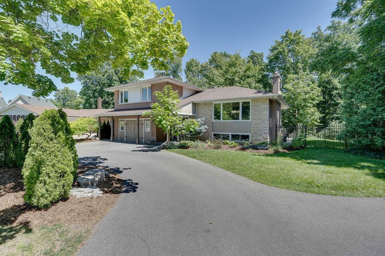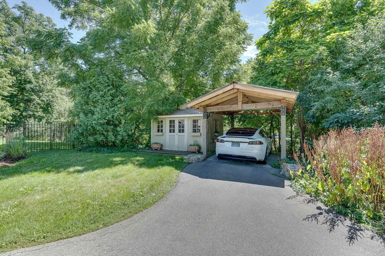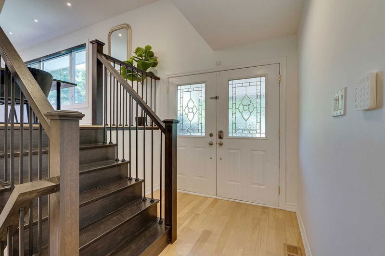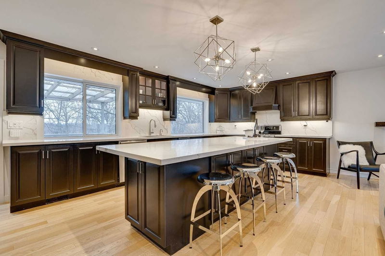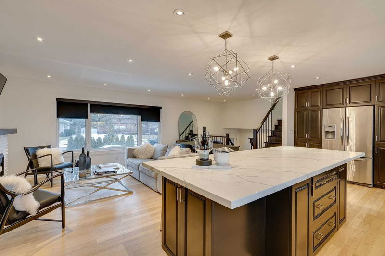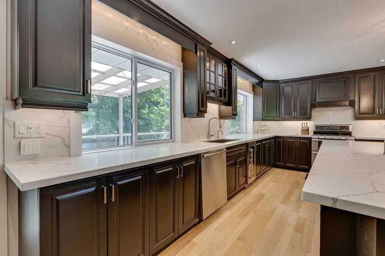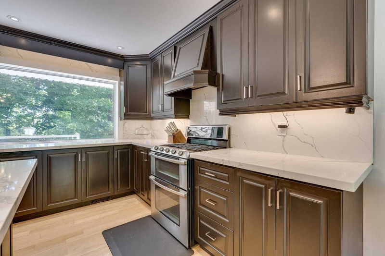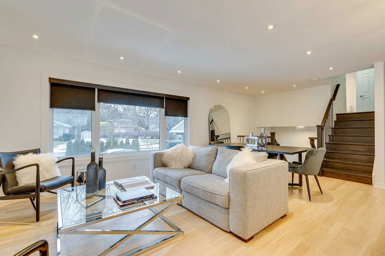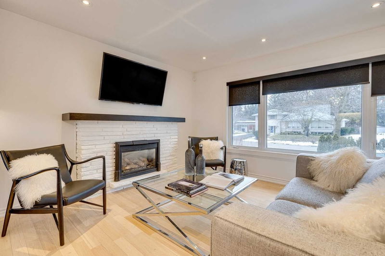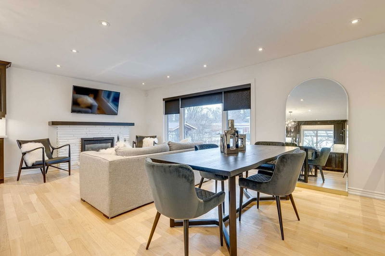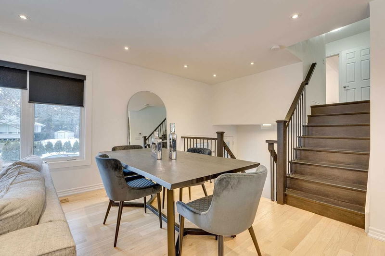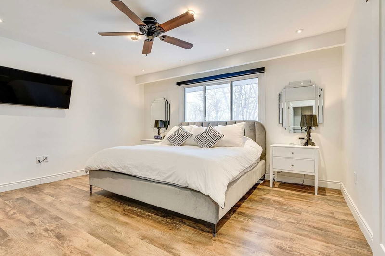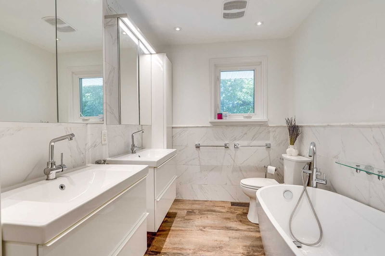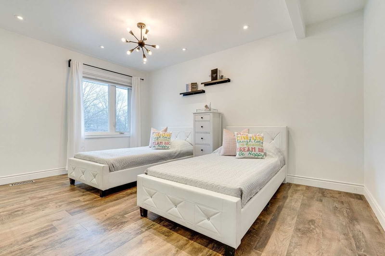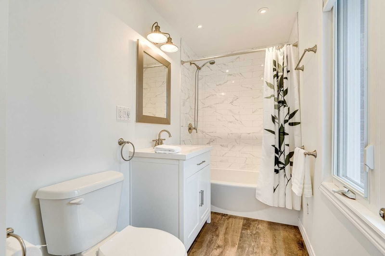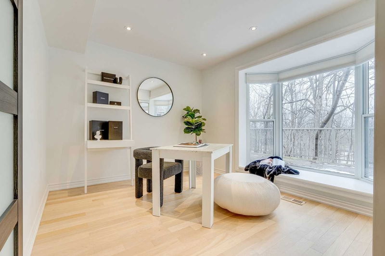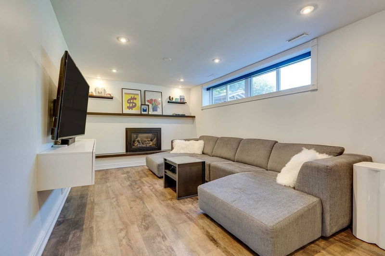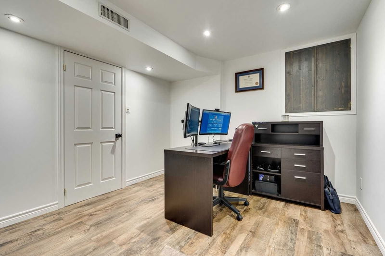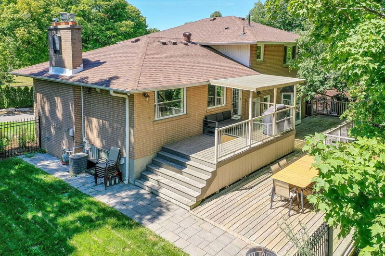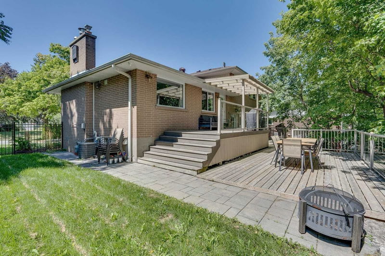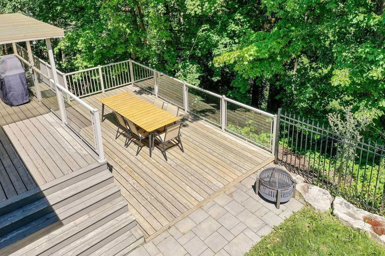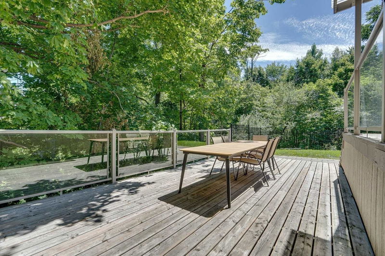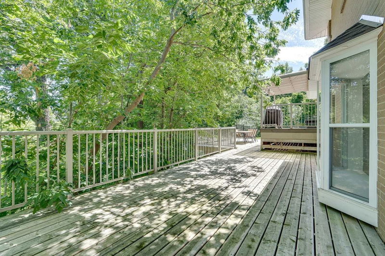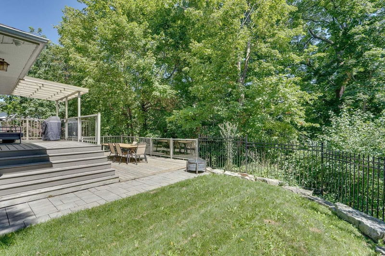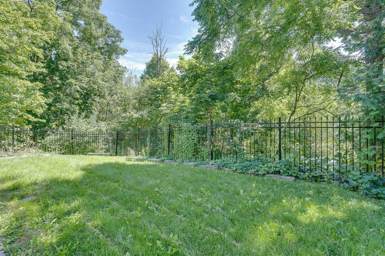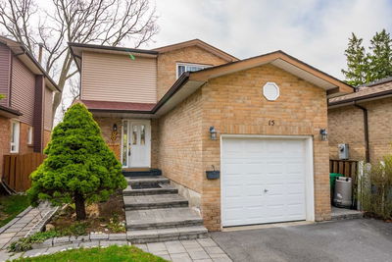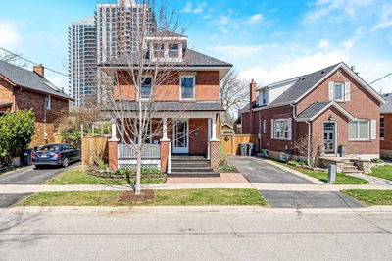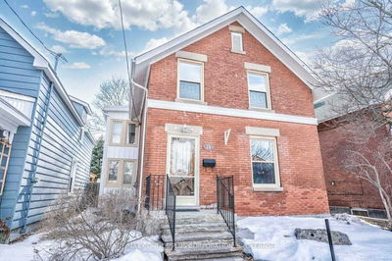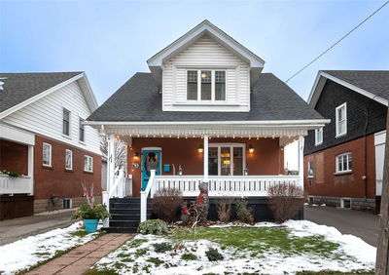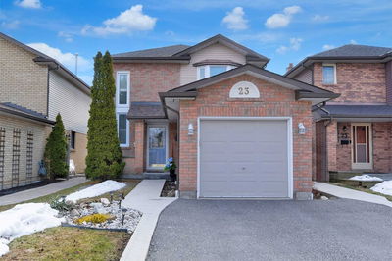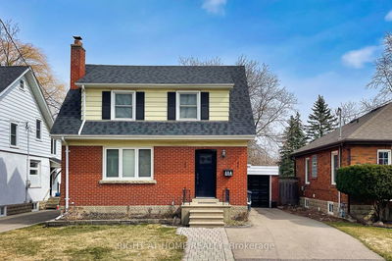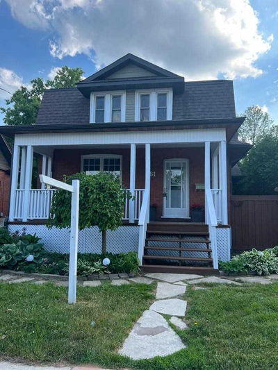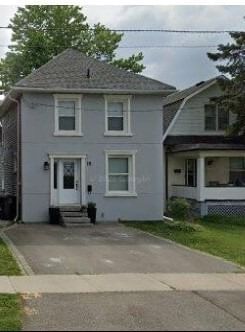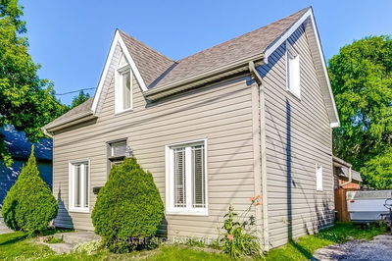Completely Finished From Top To Bottom 3 Level Sidesplit With 3 Bedrooms (All Having Ensuite Baths), 4 Bathrooms In Total & Lower Level With Office & Family Room. Potential For Separate Suite With Main Floor Bedroom, Finished Basement & Backdoor Or Side Door Access To The Home. Updated Open Concept Kitchen/Living/Dining Has A Massive Quartz Top Centre Island, S/S Appliances & Gas Stove. Main Floor Features Hardwood Floors, Large Windows & Gas Fireplace. Upper Level Laundry (Updated), Primary Bedroom Has Beautiful 5 Piece Ensuite, Double Closet & Luxury Vinyl Flooring. 110 X 150 Foot Lot Backing Onto Private Green Space (Ravine) With 2 Tier Massive Deck & Fully Fenced Back & Side Yards. 1.5 Car Garage, Carport, Storage Shed & Circular Driveway Which Can Park 7 Cars. This Is A Must See Property That Anyone Would Want To Call Home In A Very Desirable Part Of Brampton, All You Have To Do Is Pack Your Bags & Move Right In (No Updating Needed).
Property Features
- Date Listed: Thursday, February 23, 2023
- Virtual Tour: View Virtual Tour for 174 Elizabeth Street S
- City: Brampton
- Neighborhood: Downtown Brampton
- Full Address: 174 Elizabeth Street S, Brampton, L6Y 1R7, Ontario, Canada
- Kitchen: Hardwood Floor, Centre Island, Quartz Counter
- Family Room: Vinyl Floor, Gas Fireplace, Pot Lights
- Listing Brokerage: Re/Max In The Hills Inc., Brokerage - Disclaimer: The information contained in this listing has not been verified by Re/Max In The Hills Inc., Brokerage and should be verified by the buyer.

