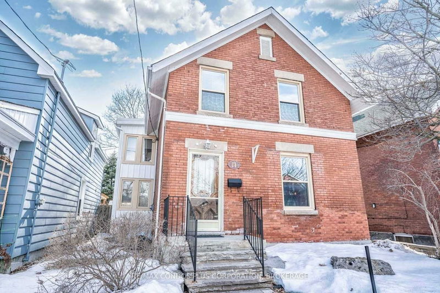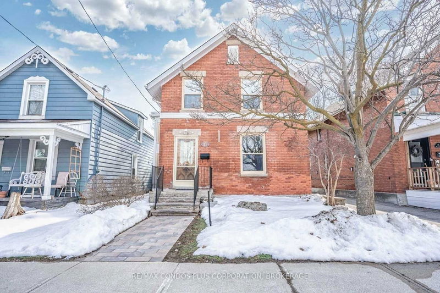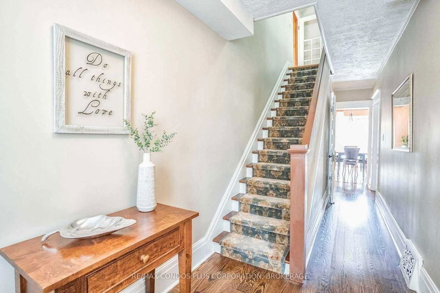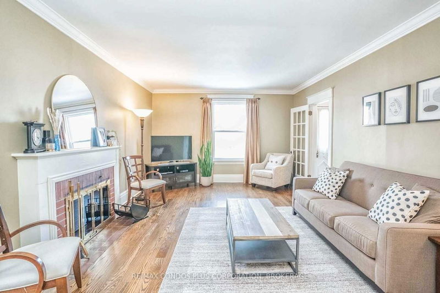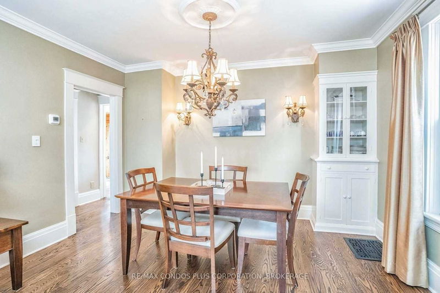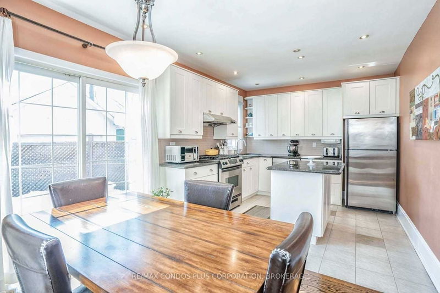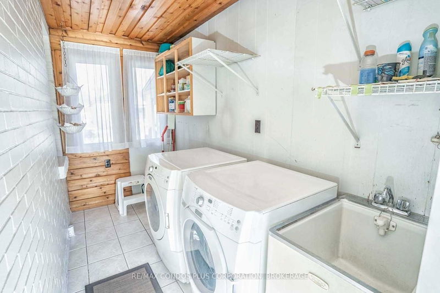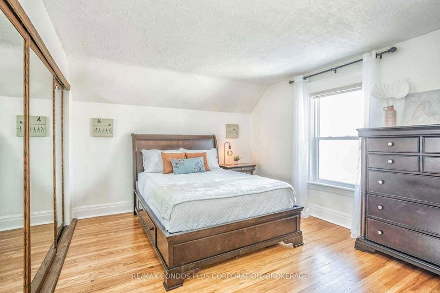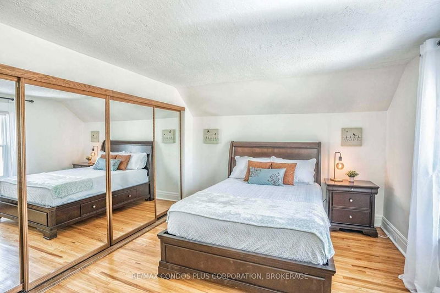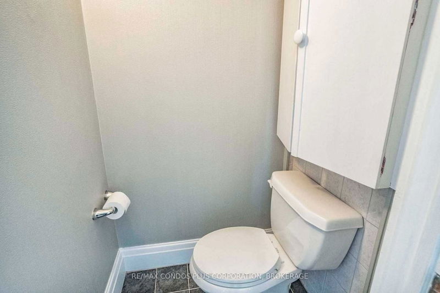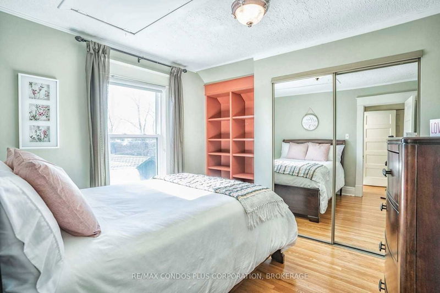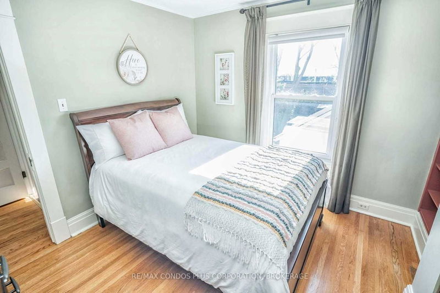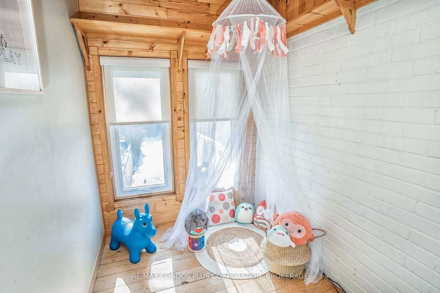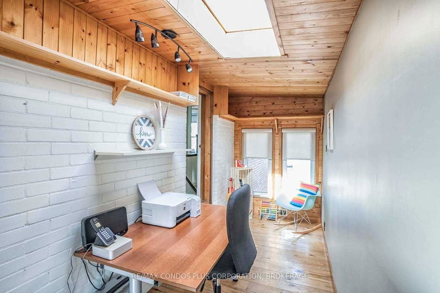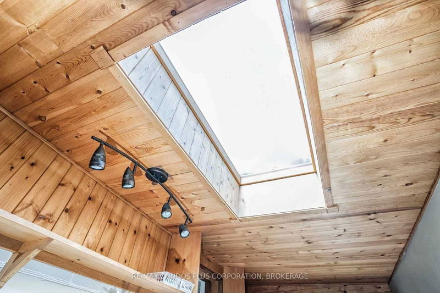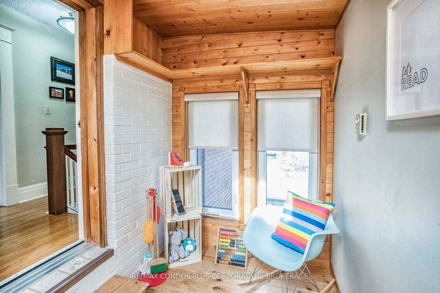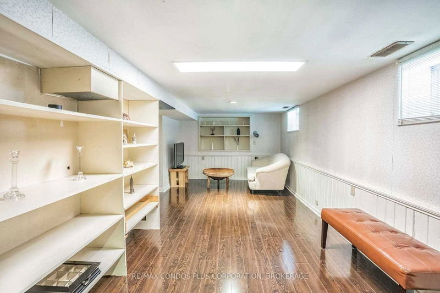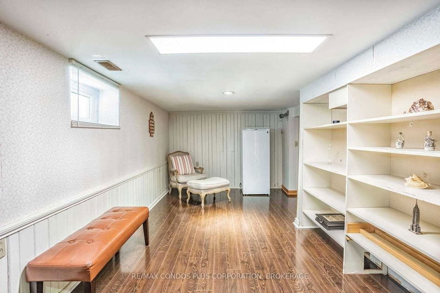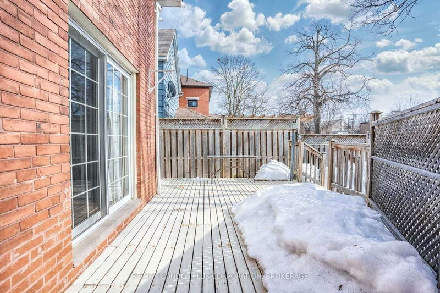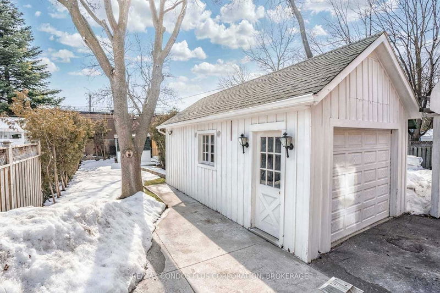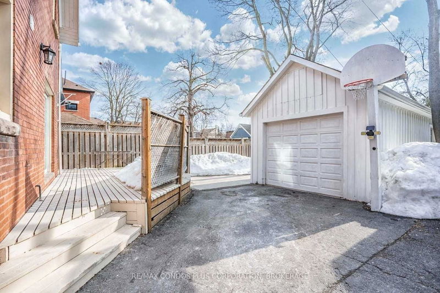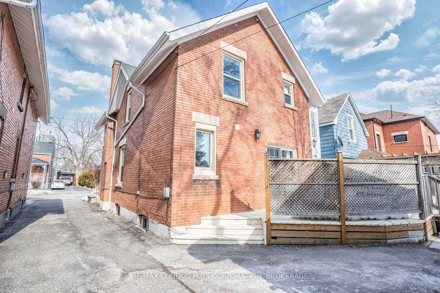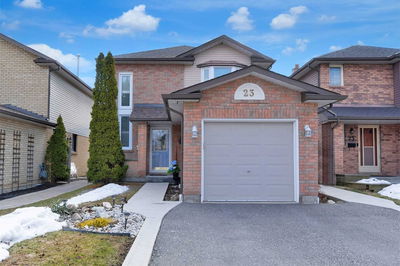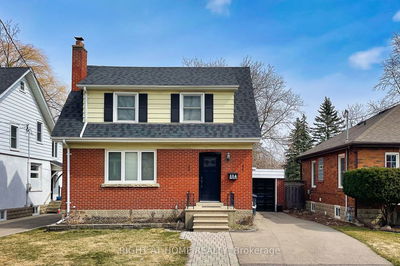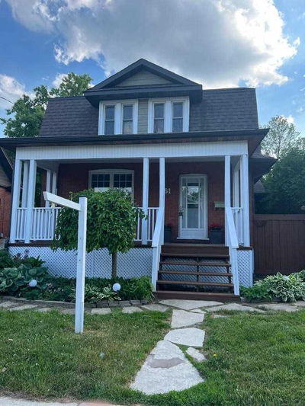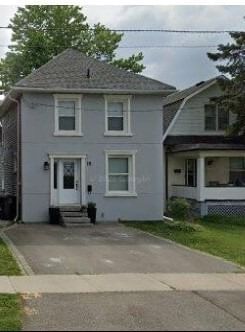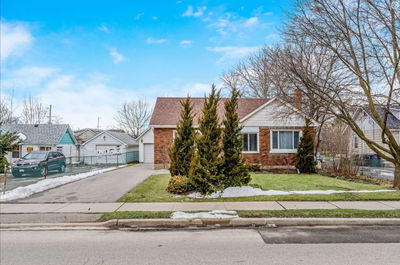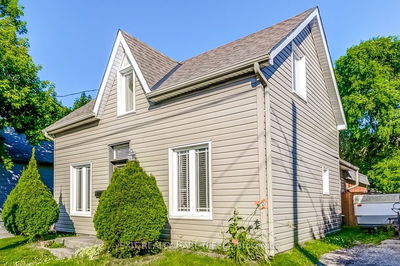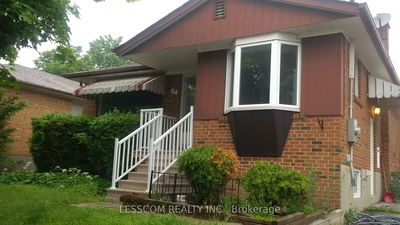Welcome To 11 West St In Downtown Brampton! This 3-Bedroom Detached Home Has So Much Charm And Shows True Pride Of Ownership. Updated Family Sized Kitchen With S/S Appliances, Center Island, Granite Counters & Walk Out To Deck & Private Yard. Convenient Main Floor Laundry Room/Mudroom Just Off The Kitchen. A Spacious Living Room/Dining Room Combo With Fireplace - Perfect For Entertaining. Second Floor Boasts Large Principal Rooms With Closets & A 4 Pc Bath With Claw Foot Tub. Primary Bedroom Offers Wall To Wall Closets & 3 Pc Ensuite Bath. Bright Bonus Space - Perfect For An Office Or Playroom. Features Include Hardwood Floors, Wood Trim & High Baseboards. Finished Basement With Large Rec Room, 3 Pc Bath And Storage Room. Detached Garage. The Perfect Home For Young Professionals, First Time Buyers, Downsizers Or Investors!
Property Features
- Date Listed: Tuesday, March 21, 2023
- Virtual Tour: View Virtual Tour for 11 West Street
- City: Brampton
- Neighborhood: Downtown Brampton
- Major Intersection: Queen St/ West St
- Full Address: 11 West Street, Brampton, L6X 1V6, Ontario, Canada
- Kitchen: W/O To Yard, Granite Counter, Eat-In Kitchen
- Listing Brokerage: Re/Max Condos Plus Corporation, Brokerage - Disclaimer: The information contained in this listing has not been verified by Re/Max Condos Plus Corporation, Brokerage and should be verified by the buyer.

