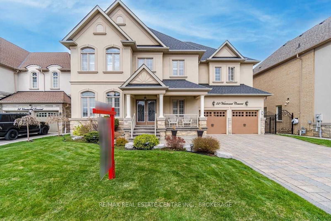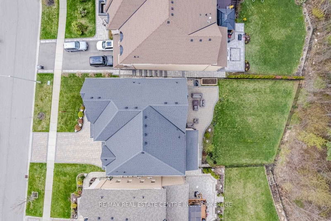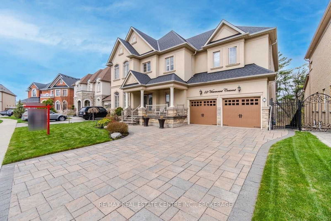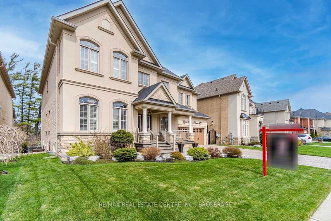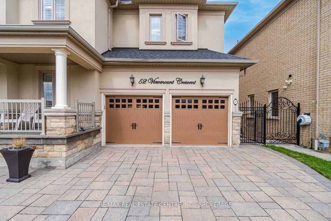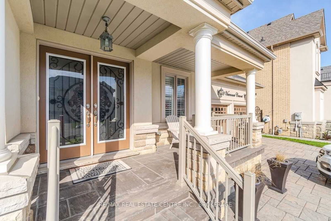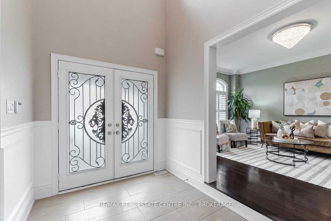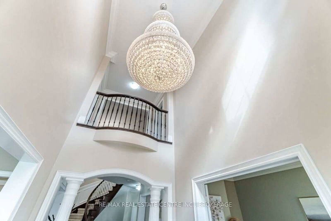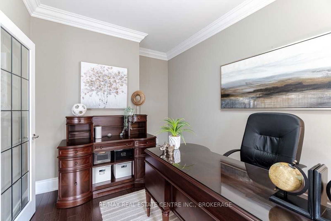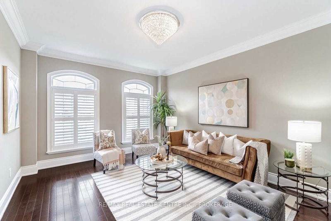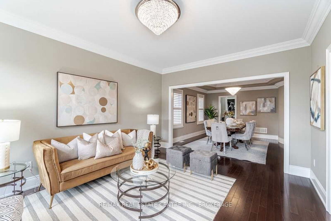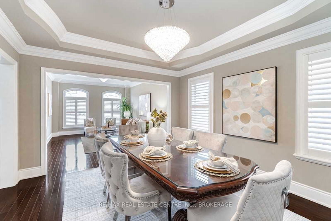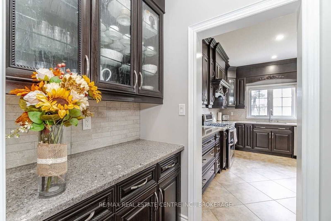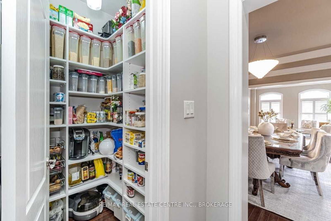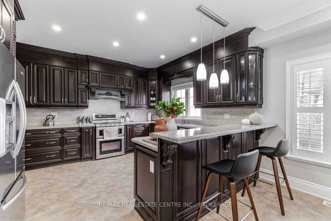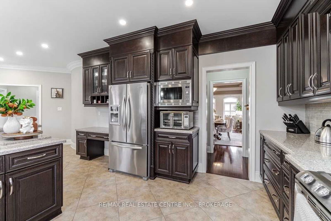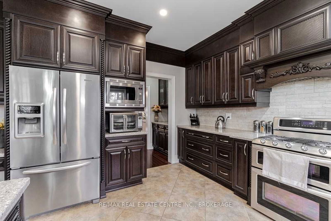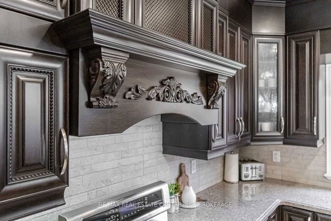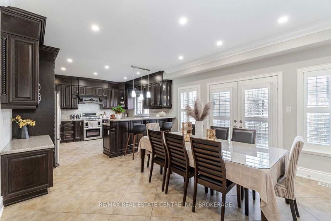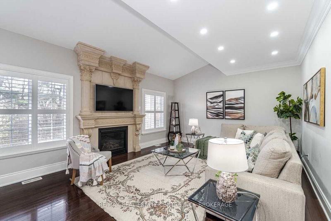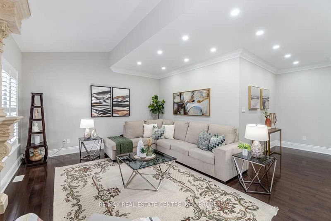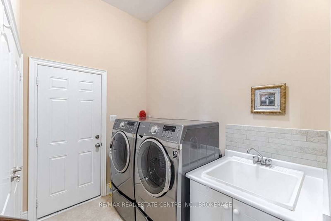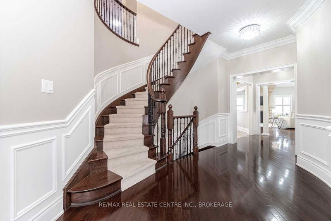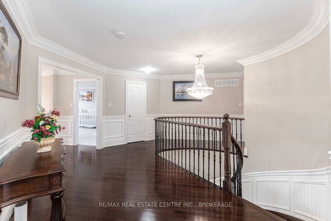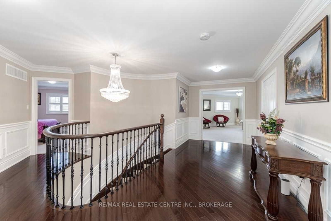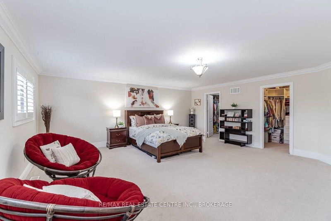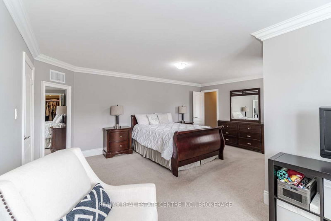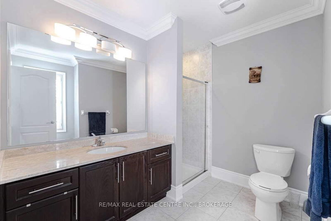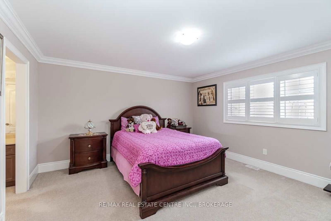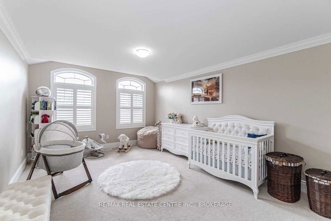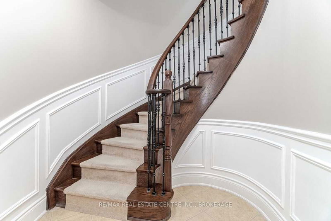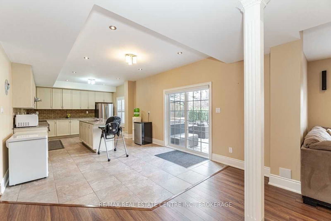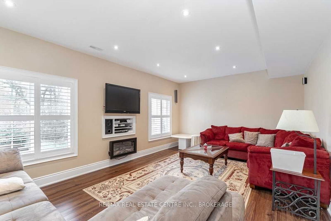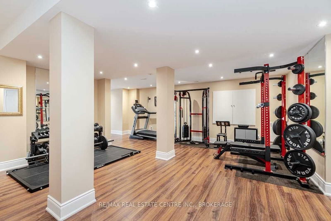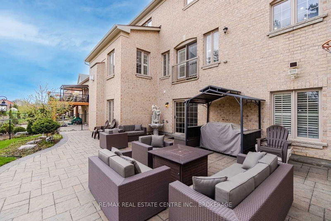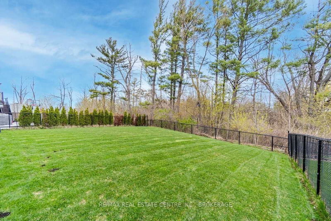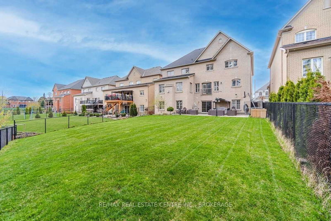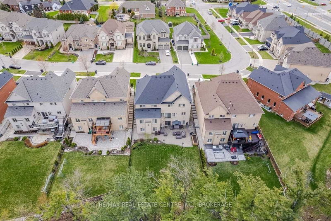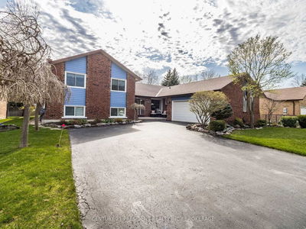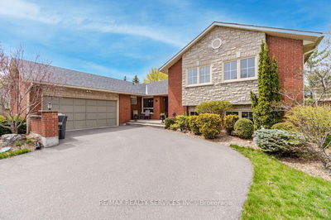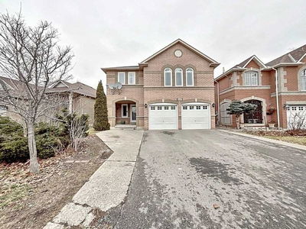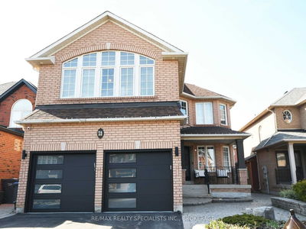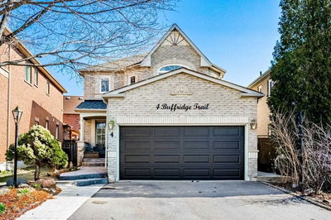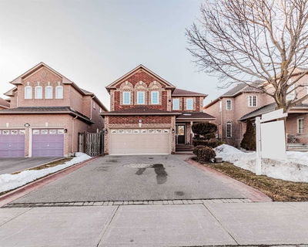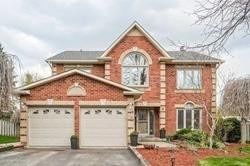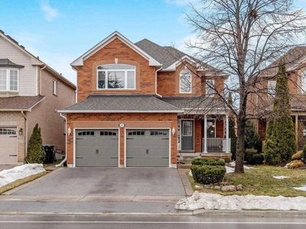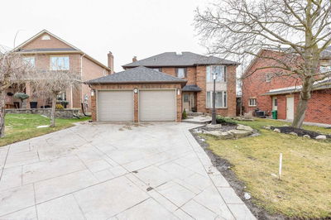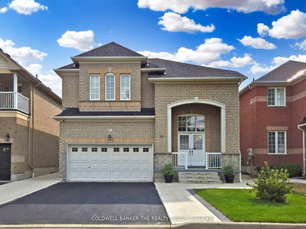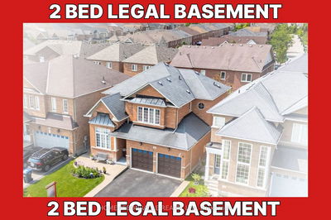This 4183 Sq Ft. Home Is Absolute A Show Stopper; Loaded With Features And In A Great And Convenient Location. Right Off The Bat As You Approach The House You Are Welcomed To A Professionally Done Interlocked Driveway Which Leads You To The Tandem (3) Garage. A Homey Feel With A Spacious Porch And With Double Door Entry. Main Floor Equipped With Custom Light Fixtures, Hardwood And 18X18 Inch. Tiles. You Enter Look Up To An Open To Above Foyer Complimented By An Elegant Chandelier. The First Floor Provides You With A Den, Living, Dining, Servery, Kitchen Equipped With Extra Pantry Space, An Ideal Breakfast Area And A Spacious Family Room Equipped With A Custom Medallion Fire Place. The Spiral Oak & Custom Iron Pickets Staircase Leads You Upstairs To Prime Room With 2 Good Size Walk In Closets And 5 Piece Ensuite Washroom. Another Room With 3 Piece Ensuite Washrooms, 2 Rooms With Jack & Jill Washroom And 2 Good Size Linen Closets.
Property Features
- Date Listed: Friday, April 28, 2023
- Virtual Tour: View Virtual Tour for 52 Viewmount Crescent
- City: Brampton
- Neighborhood: Snelgrove
- Major Intersection: Hurontario/Mayfield
- Full Address: 52 Viewmount Crescent, Brampton, L6Z 4P4, Ontario, Canada
- Living Room: Crown Moulding, Hardwood Floor, California Shutters
- Kitchen: Crown Moulding, Quartz Counter, California Shutters
- Family Room: Crown Moulding, Hardwood Floor, California Shutters
- Listing Brokerage: Re/Max Real Estate Centre Inc., Brokerage - Disclaimer: The information contained in this listing has not been verified by Re/Max Real Estate Centre Inc., Brokerage and should be verified by the buyer.

