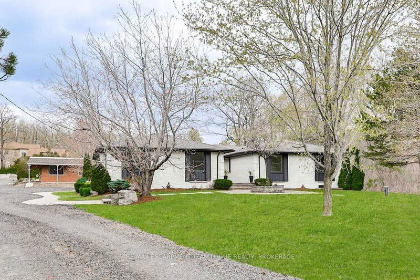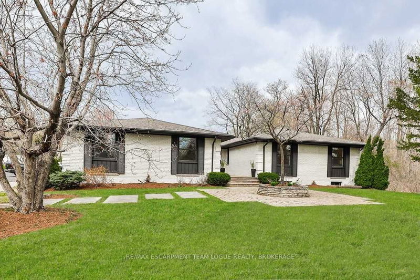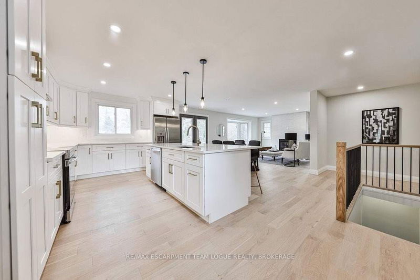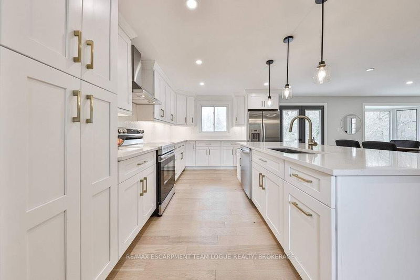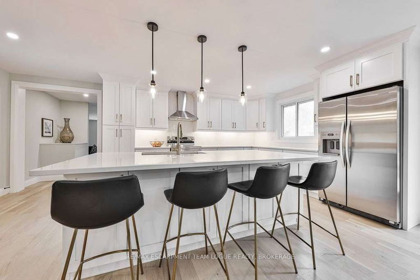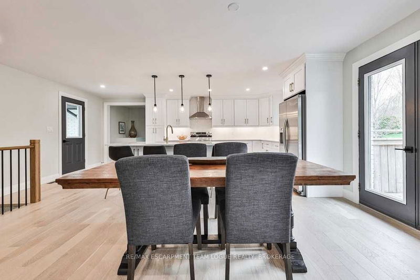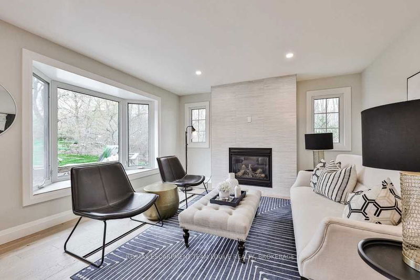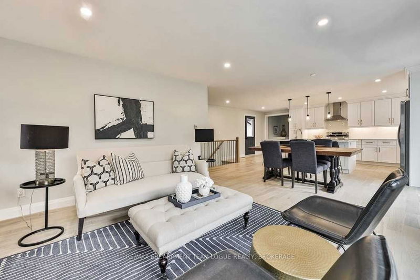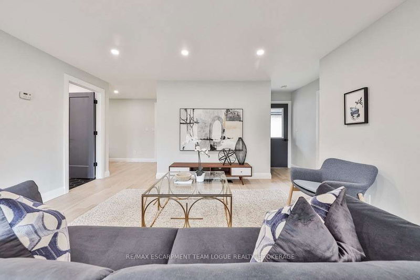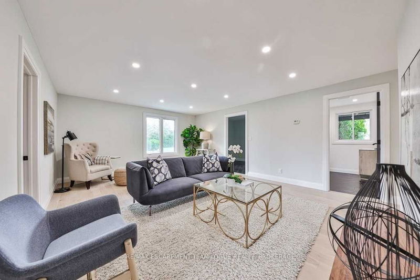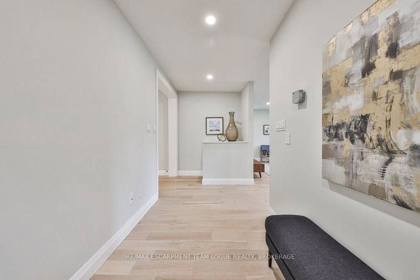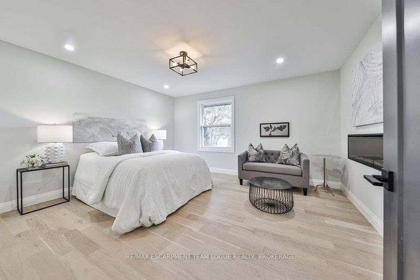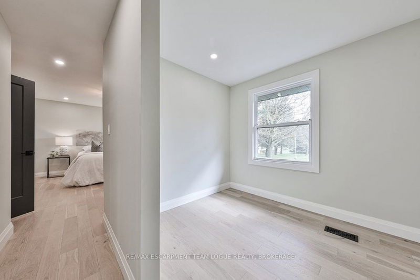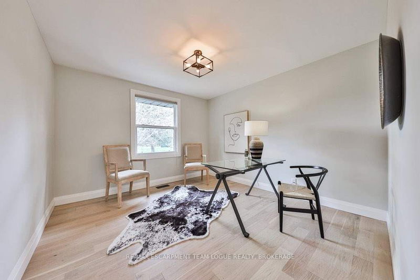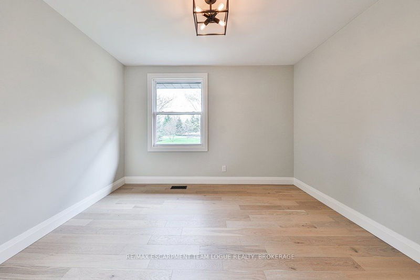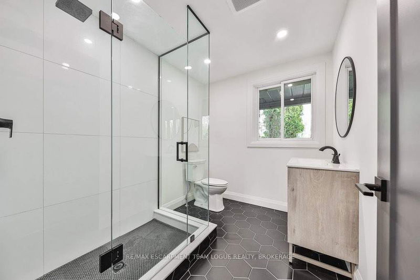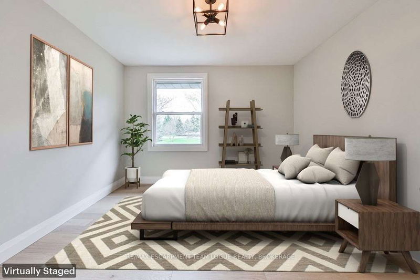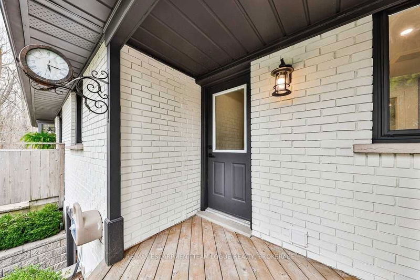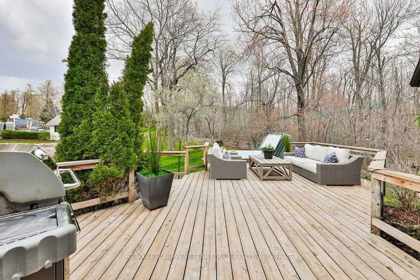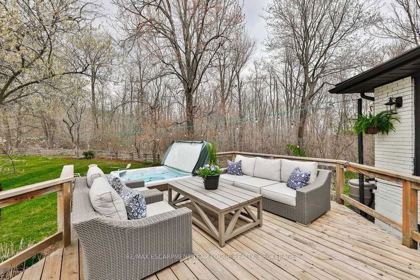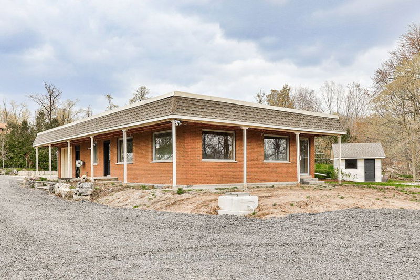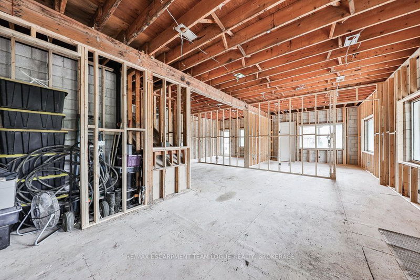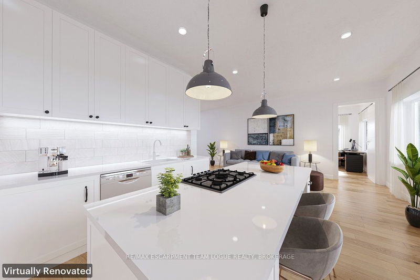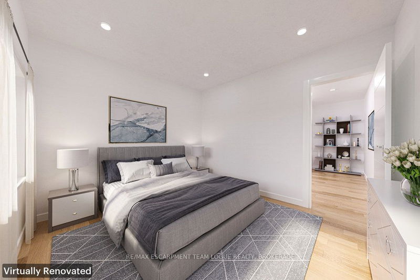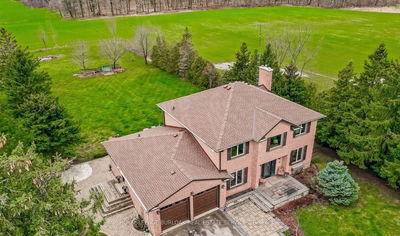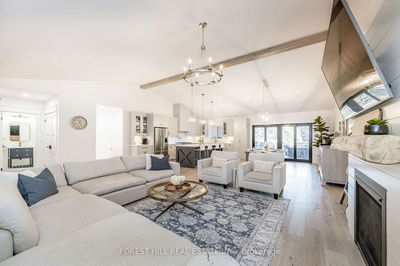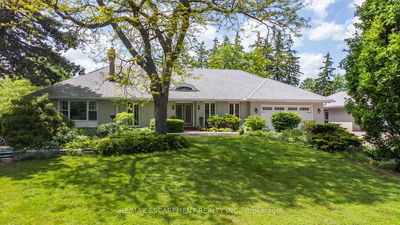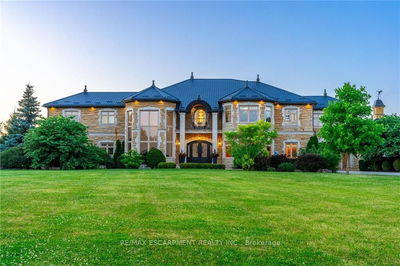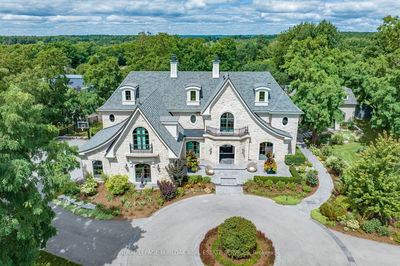Renovated 4 Bed Bungalow On 1.24 Acres. White Wraparound Kitchen W/Quartz Counters, Stainless, Working Island, Open To The Dining Space & Family Room W/Surround Stone Gas Fp, Wide Plank Hardwood Flrs, Pot Lights, Primary Bedrm Features A Modern Gas Fp, Spa-Like Ensuite W/Separate Soaker Tub, Glass Shower & Walk-In Closet. The Lower Lvl Has Plenty Of Space W/Recroom, Addt'l Bedrm, Den Or Home Office & Storage Space W/Convenient Walk-Up To The Backyard Where You Can Enjoy Incredible Summer Evenings On The Back Deck Or Soaking In The Hot Tub Under The Stars. The Property Also Features An Oversized Out Building (Sold As Is) That Is Awaiting Your Personal Touch Making It An Ideal In-Law Space Or Home Office. This Property Falls Within Halton Region Conservation Authority& Niagara Escarpment Commission Jurisdictions.
Property Features
- Date Listed: Friday, April 28, 2023
- Virtual Tour: View Virtual Tour for 4469 Guelph Line
- City: Burlington
- Neighborhood: Rural Burlington
- Major Intersection: Sideroad 2
- Full Address: 4469 Guelph Line, Burlington, L7P 0N3, Ontario, Canada
- Kitchen: Eat-In Kitchen
- Family Room: Main
- Living Room: Main
- Listing Brokerage: Re/Max Escarpment Team Logue Realty, Brokerage - Disclaimer: The information contained in this listing has not been verified by Re/Max Escarpment Team Logue Realty, Brokerage and should be verified by the buyer.

