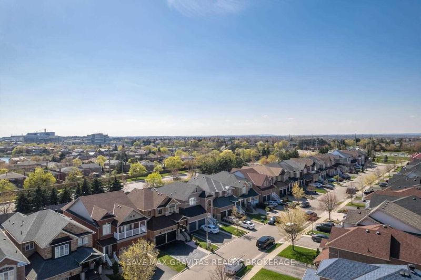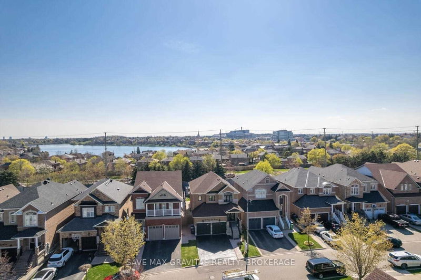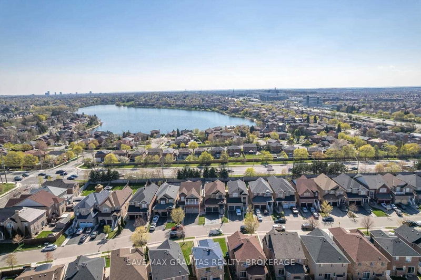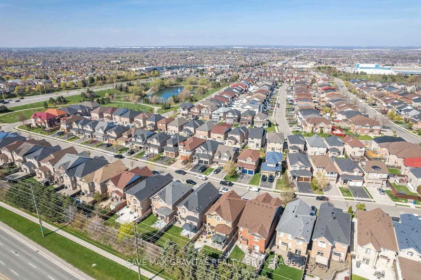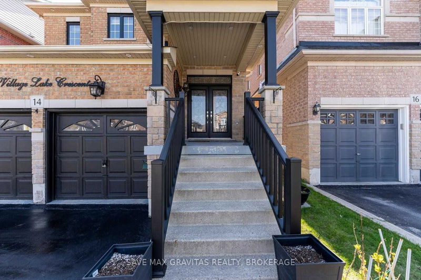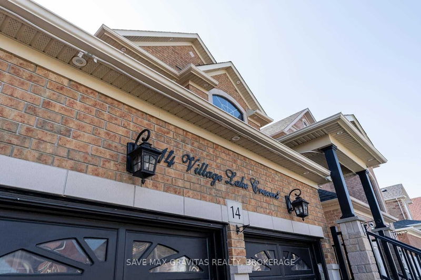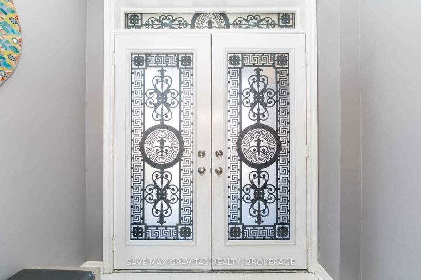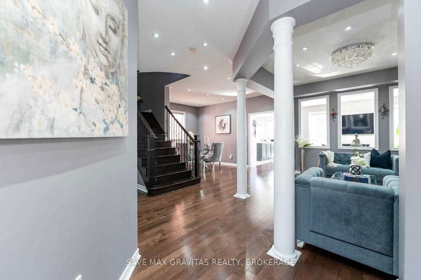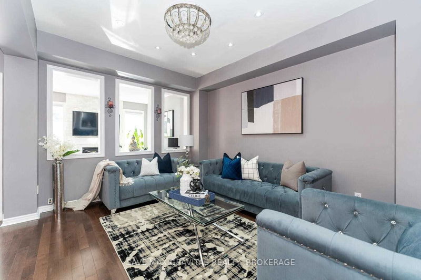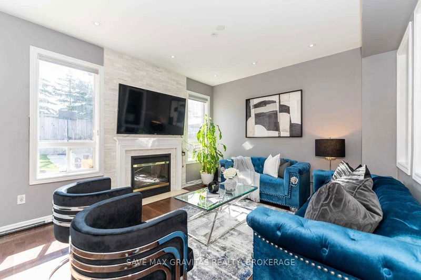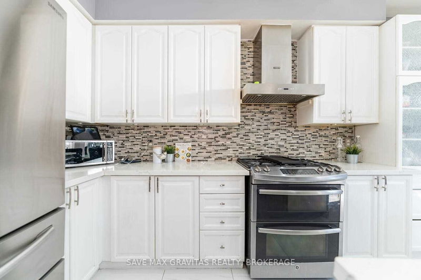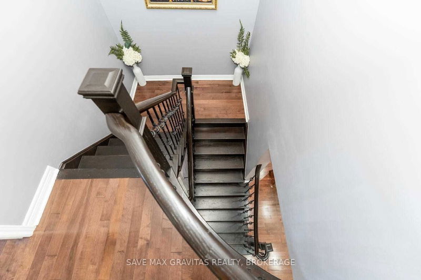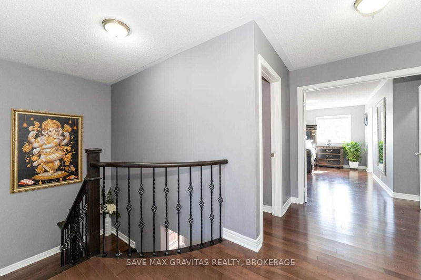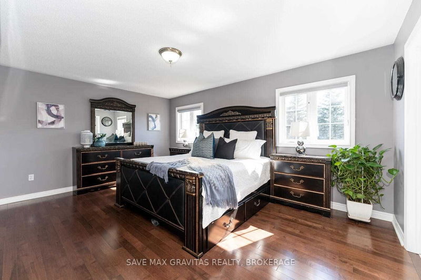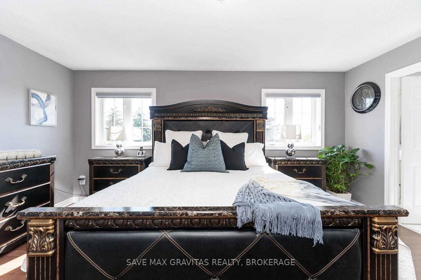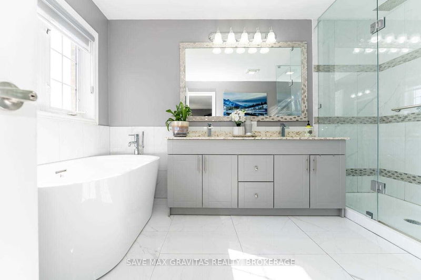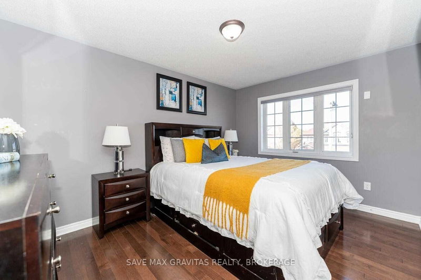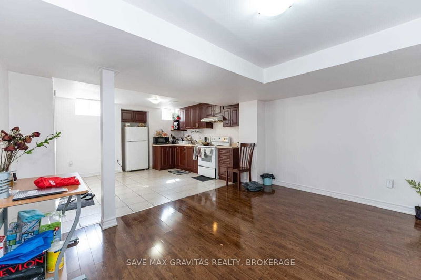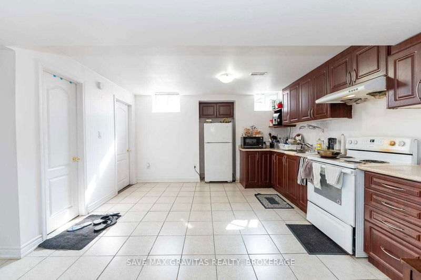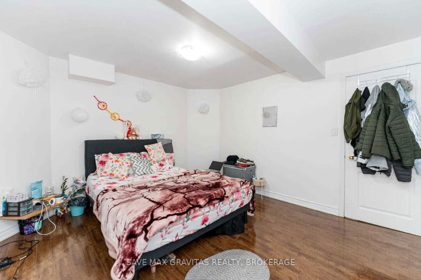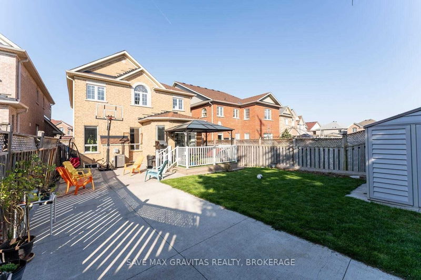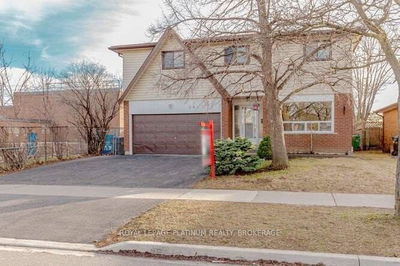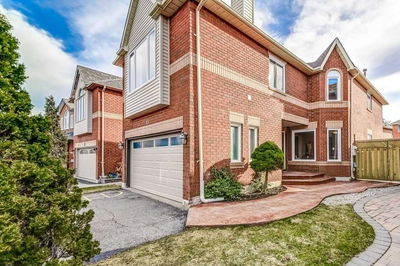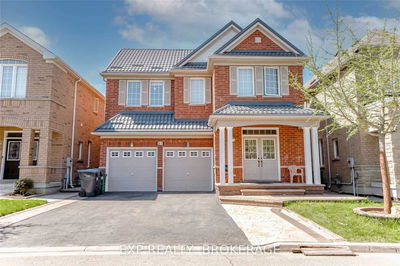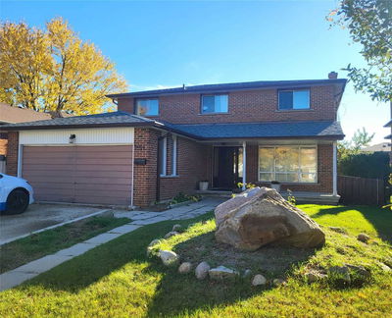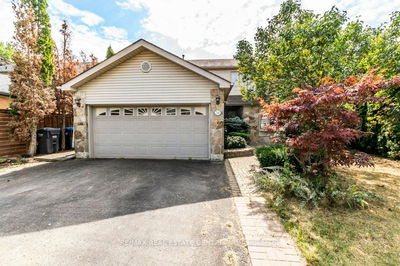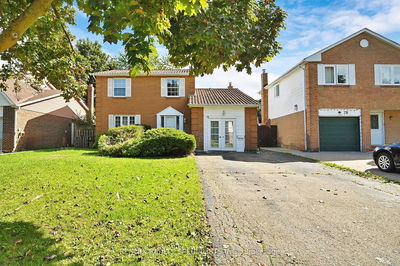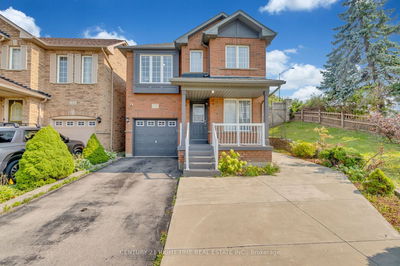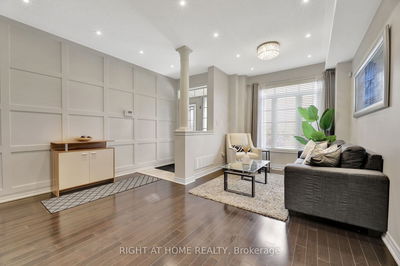Live By The Lake Of Dreams! Fernbrook Made Premium Lot/No House In Back, Absolutely Gorgeous Very Well Kept Detached Home With 4Bed & 4Wash W/2 Bdrm Finished Rental Basement(W/Sep Entrance) At $2000 /M. Dbl Dr Main Entrance, East Facing, Oak Staircase, Hardwood All Across The House. Open Concept Kitchen W/Natural Sunlight & Family Size Bfast Area. Spacious Family With Formal Separate, Dining & Living. Well Maintained Back Yard W/Partial Concrete+ Nice Patio & Deck. Potlights (Inside & Out). 9' Feet Ceiling, Lots Of Upgrades W/Upgraded Washrooms. Whole House Attached With Water Softener, Brand New Furnace 2015.
Property Features
- Date Listed: Saturday, April 29, 2023
- Virtual Tour: View Virtual Tour for 14 Village Lake Crescent
- City: Brampton
- Neighborhood: Brampton North
- Full Address: 14 Village Lake Crescent, Brampton, L6S 6K2, Ontario, Canada
- Family Room: Hardwood Floor, Gas Fireplace, Above Grade Window
- Living Room: Hardwood Floor, Separate Rm, Open Concept
- Listing Brokerage: Save Max Gravitas Realty, Brokerage - Disclaimer: The information contained in this listing has not been verified by Save Max Gravitas Realty, Brokerage and should be verified by the buyer.

