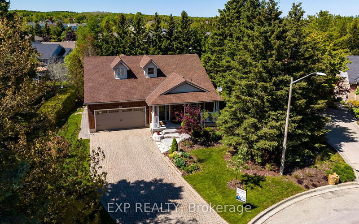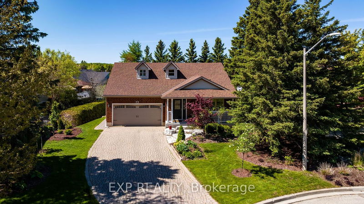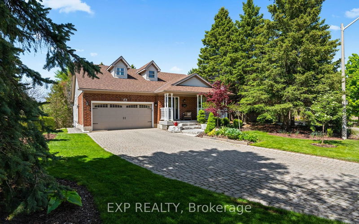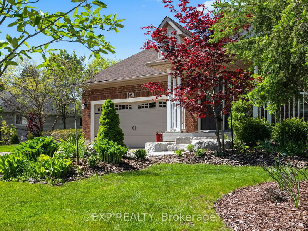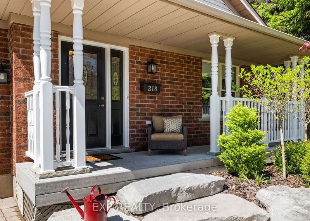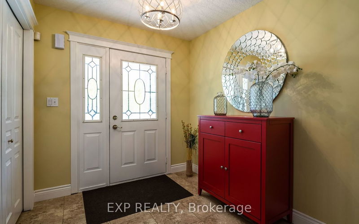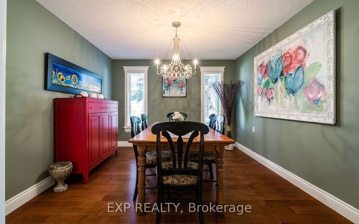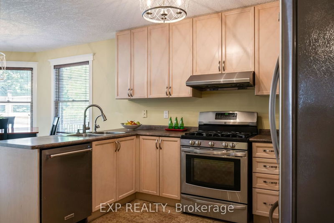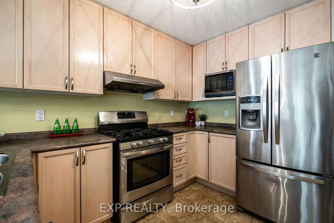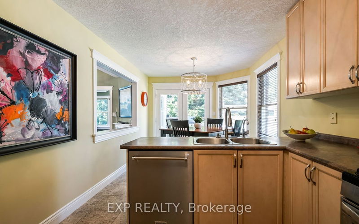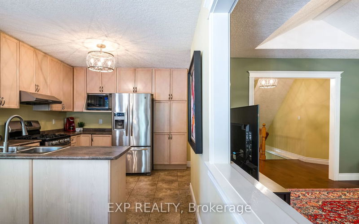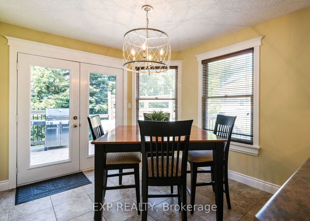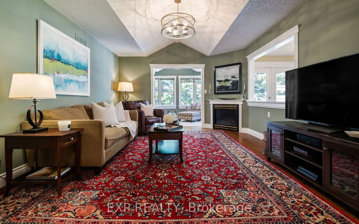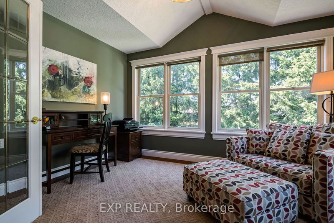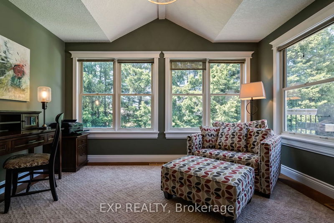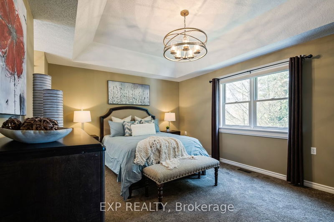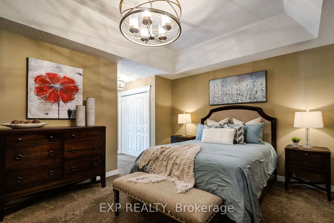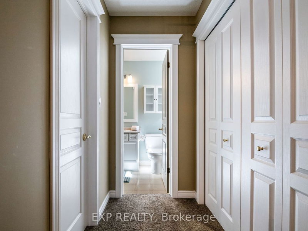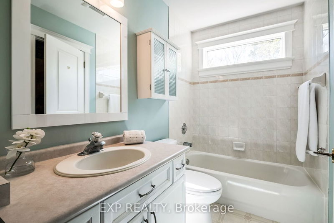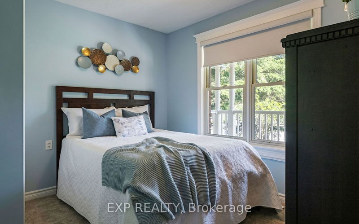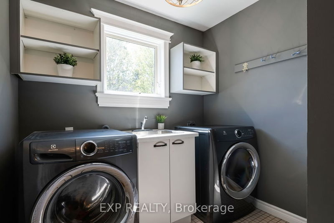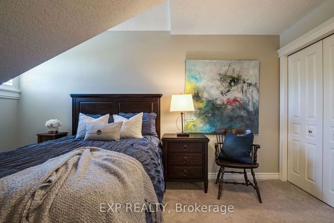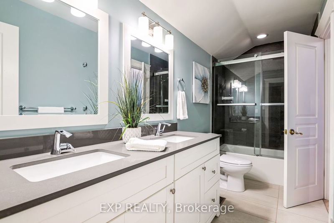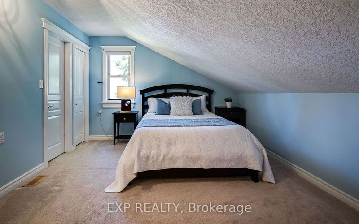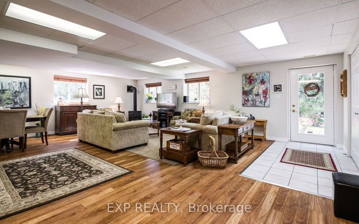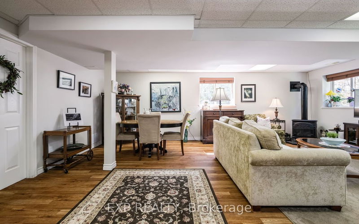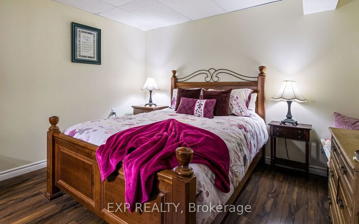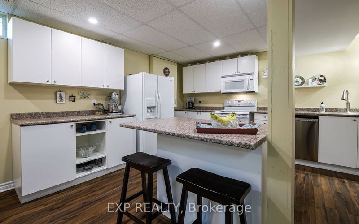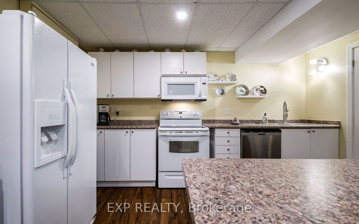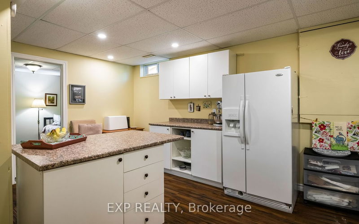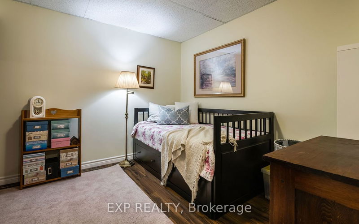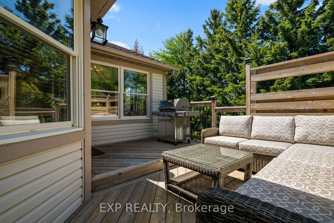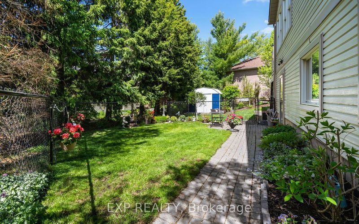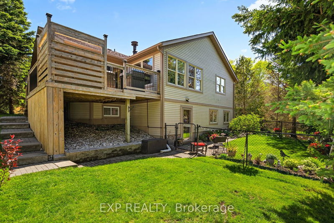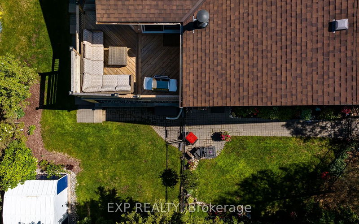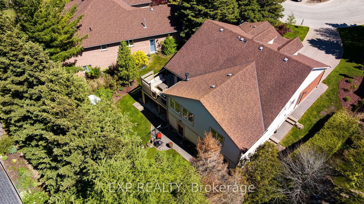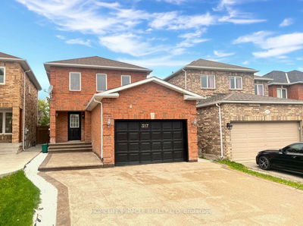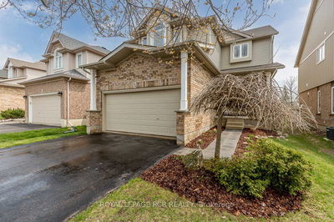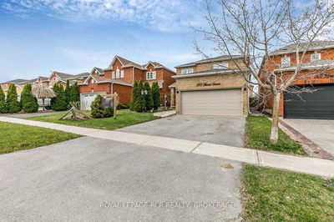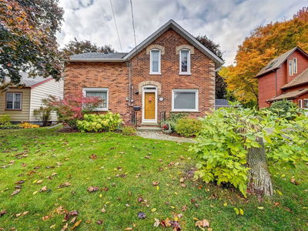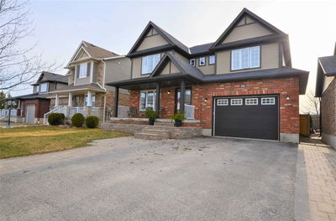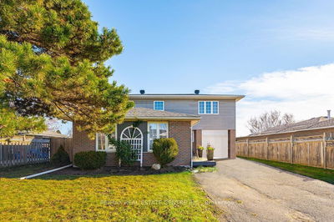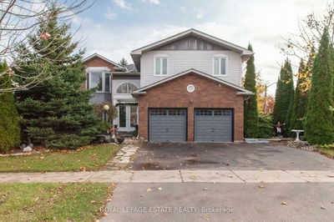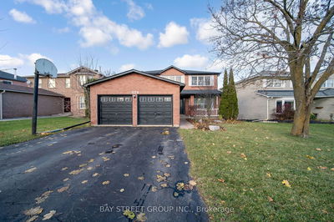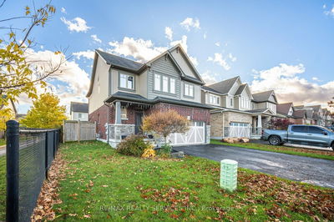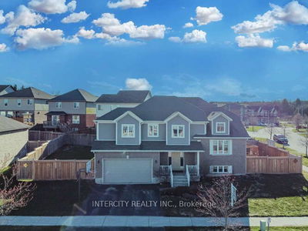One Of Orangeville's Most Desirable Streets Has A Rare New Listing For Sale. This Custom Built Home Checks All The Boxes W/ A Main Floor Primary Suite, Walk Out Basement Apartment, Gorgeous Landscaping & High End Finishes Top To Bottom. Retire Here With All Of Orangeville's Amenities Steps Away & The Privacy Of This Beautiful Mature Treed Lot & Quiet Cul De Sac With Great Neighbours. Also Makes A Wonderful Family Home W/ The Convenience Of 2 Main Floor Bedrooms, 2 Bedrooms Upstairs Which Share A Beautifully Updated Semi-Ensuite, Plus The Basement Apartment Including The Home's 5th Bedroom + Den. The Main Floor Features Vaulted Ceilings & Gorgeous Hardwood Floors In The Living Room & Office. The Eat In Kitchen Is Flooded With Natural Light Through The Many Windows & Walk Out Doors To The Beautiful Back Deck. Basement Has It's Own Fenced Backyard Perfect For A Tenant Or In Law Suite.
Property Features
- Date Listed: Saturday, May 27, 2023
- City: Orangeville
- Neighborhood: Orangeville
- Major Intersection: Amelia St
- Full Address: 218 Island Court, Orangeville, L9W 4T2, Ontario, Canada
- Kitchen: W/O To Deck, Stainless Steel Appl, Tile Floor
- Family Room: Hardwood Floor, Gas Fireplace, Vaulted Ceiling
- Kitchen: Centre Island, B/I Dishwasher, Pantry
- Living Room: Walk-Out, Above Grade Window, Gas Fireplace
- Listing Brokerage: Exp Realty - Disclaimer: The information contained in this listing has not been verified by Exp Realty and should be verified by the buyer.

