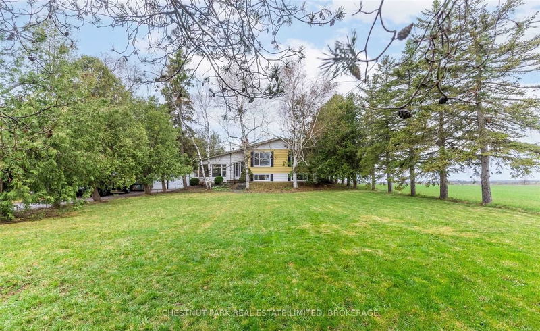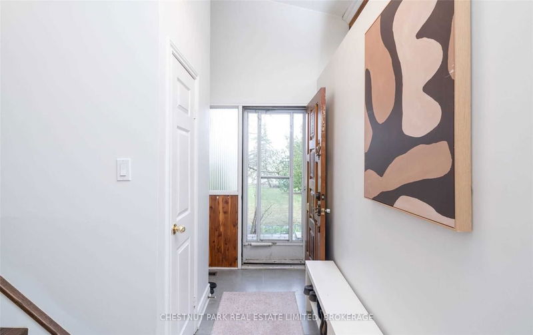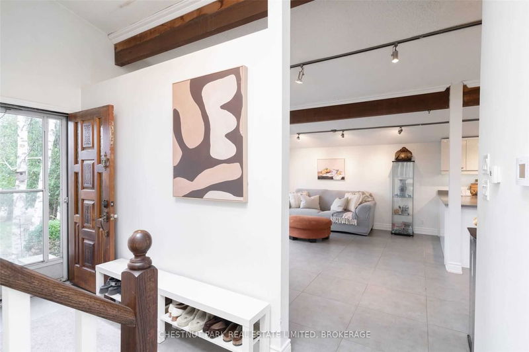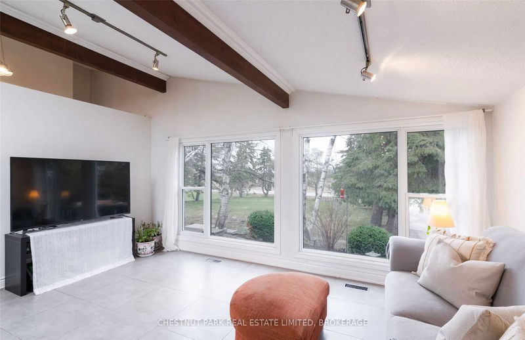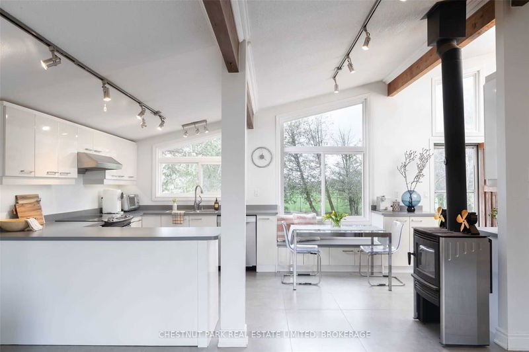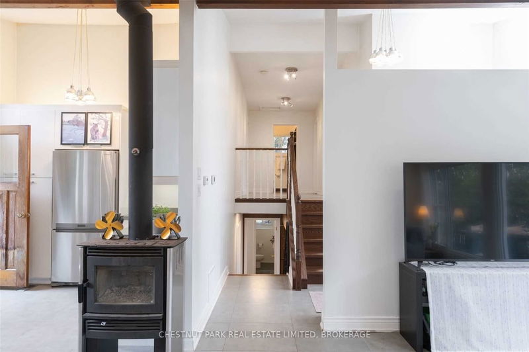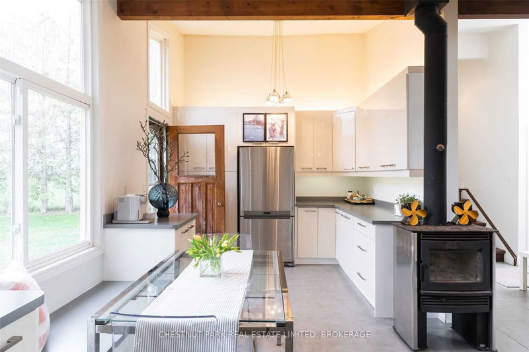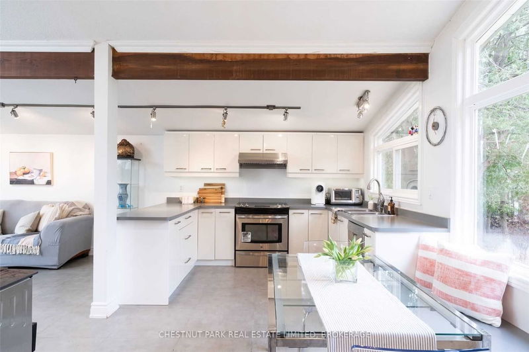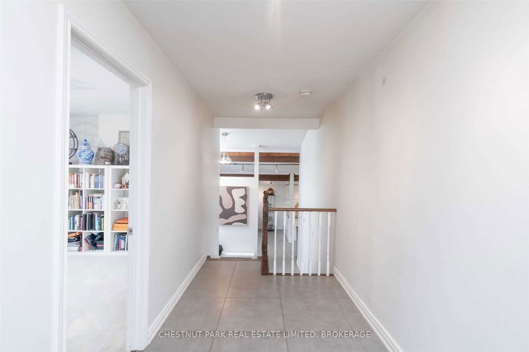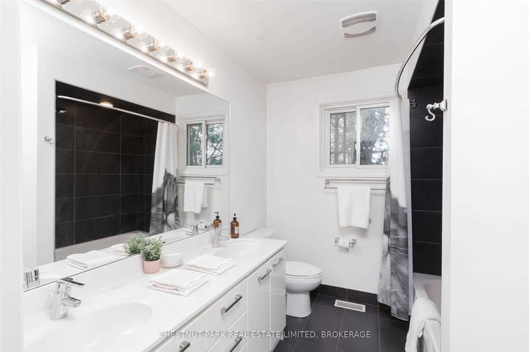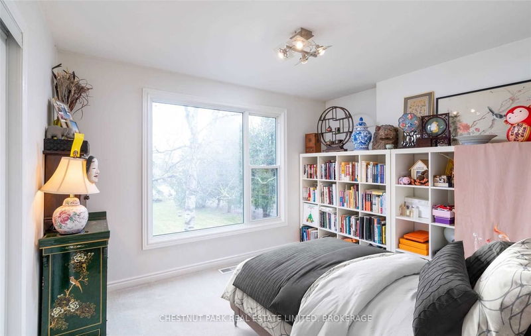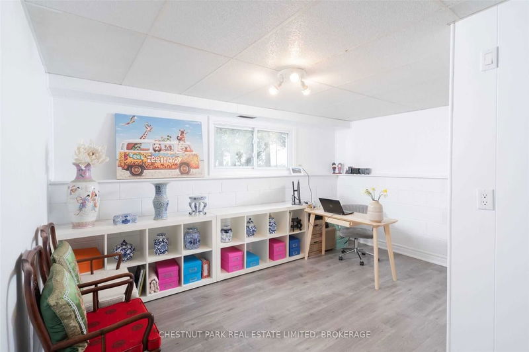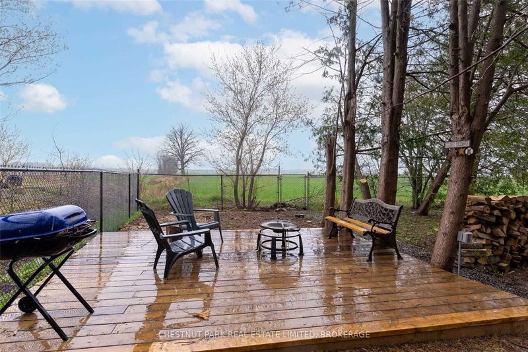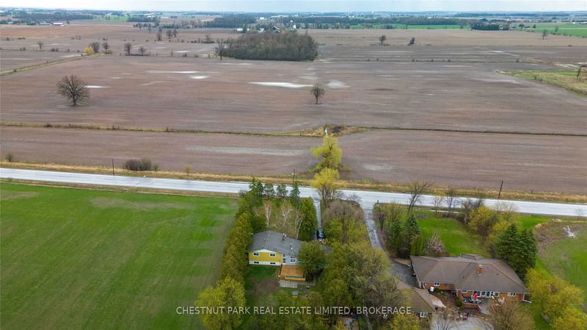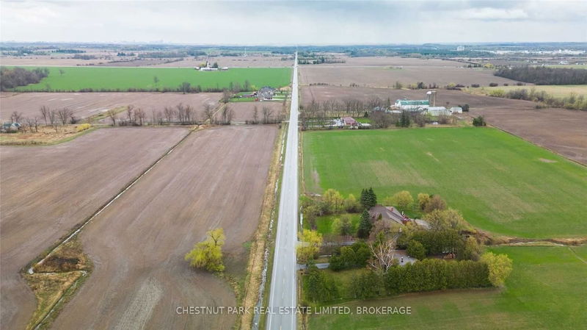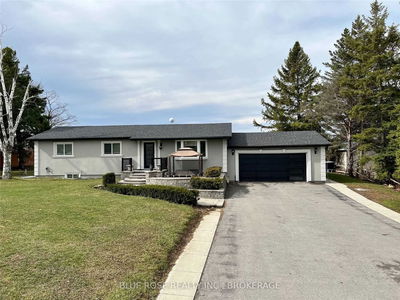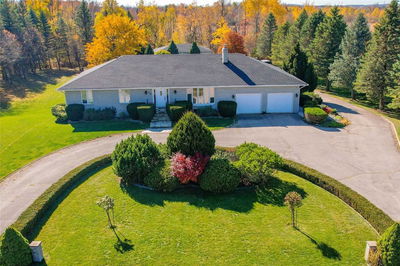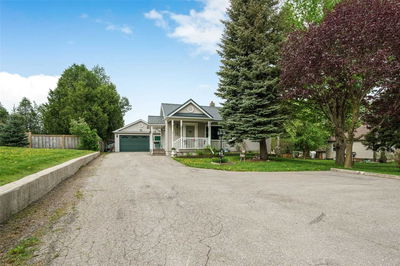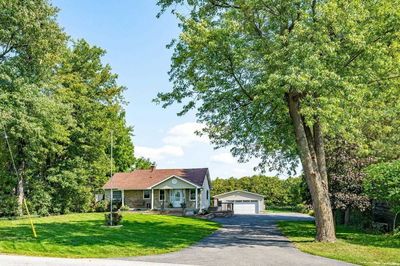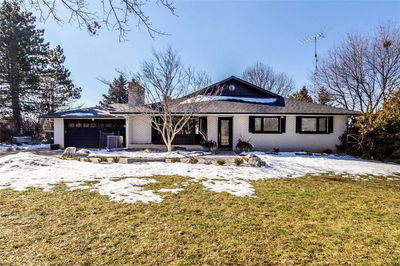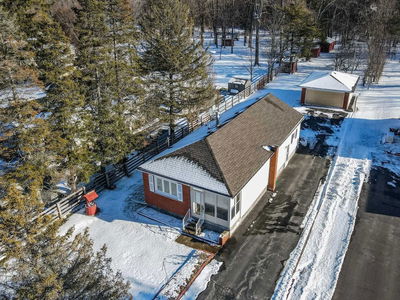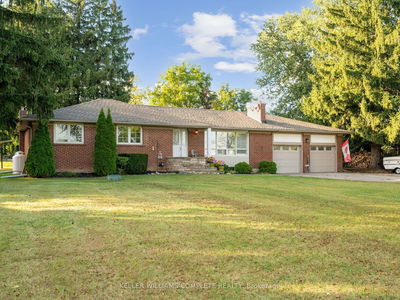A Wonderful Property In A Country Setting Just Minutes North Of Brampton. The Updated Home Is Filled With Natural Light And Provides An Open Concept Living Space. A Custom, Eat-In Kitchen Has Been Designed With Function In Mind Complete With Coffee Station, A Modern Wood Stove And Plenty Of Storage And Views Out Over The Yard And Surrounding Farm Fields. Upstairs Three Generously Sized Bedrooms Share A 4 Pc Bath. The Primary Bedroom Includes An Oversized Walk-In Closet. The Lower Level Features A Family Room With Wood Stove, Office Which Could Also Serve As A 4th Bedroom And Large Laundry Room. The Backyard Is Fully Fenced And Enjoys Sunset Views. A Large Deck Has Recently Been Completed And Is The Perfect Place To Enjoy The Outdoors. A Second Deck Space At The Back Of The Property Provides A Cottage -Like Retreat. A Rare Opportunity To Live In A Quiet And Peaceful Rural Environment While Being Only Minutes From The City.
Property Features
- Date Listed: Monday, May 01, 2023
- Virtual Tour: View Virtual Tour for 11814 Winston Churchill Boulevard
- City: Halton Hills
- Neighborhood: Rural Halton Hills
- Full Address: 11814 Winston Churchill Boulevard, Halton Hills, L7G 4S7, Ontario, Canada
- Kitchen: Tile Floor, Eat-In Kitchen, O/Looks Backyard
- Family Room: Laminate, Wood Stove
- Listing Brokerage: Chestnut Park Real Estate Limited, Brokerage - Disclaimer: The information contained in this listing has not been verified by Chestnut Park Real Estate Limited, Brokerage and should be verified by the buyer.

