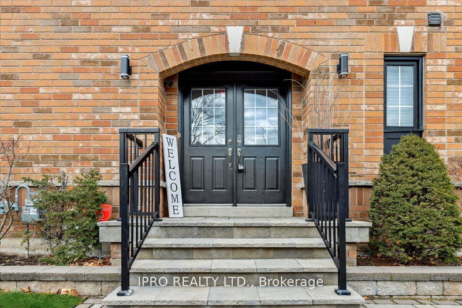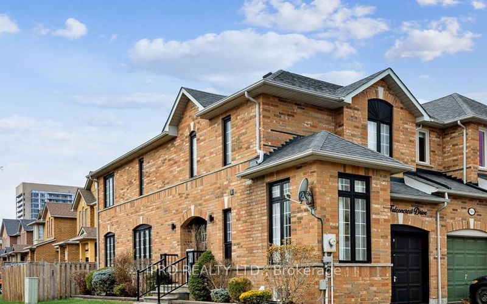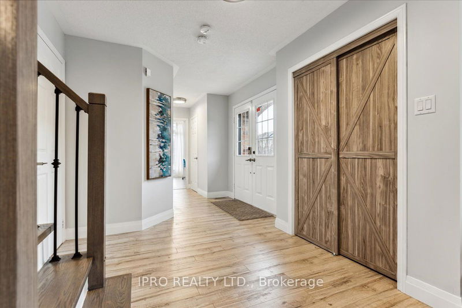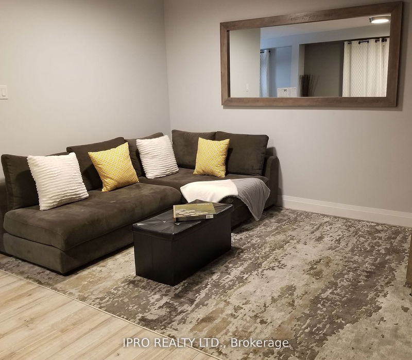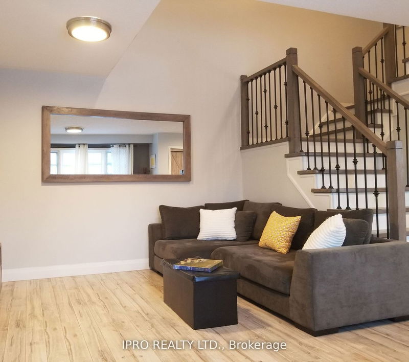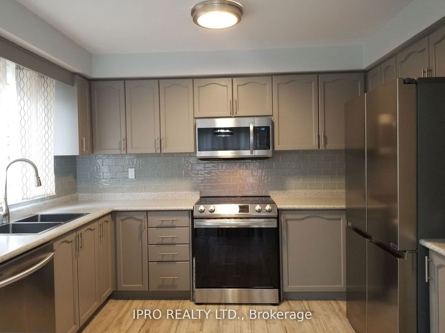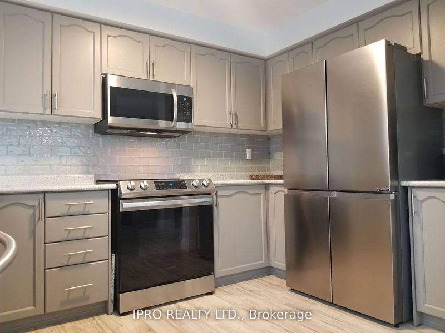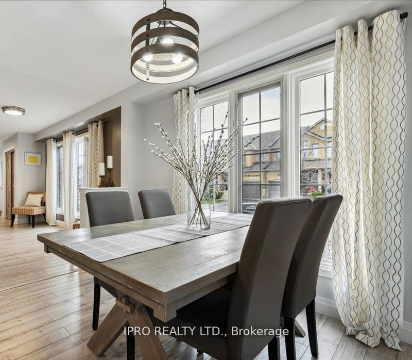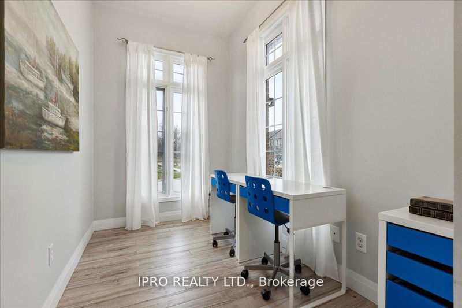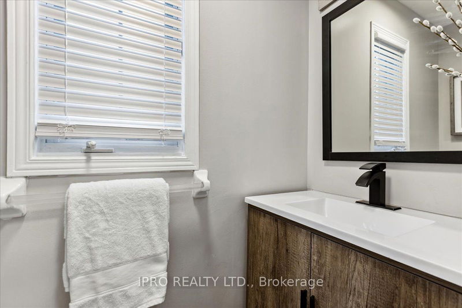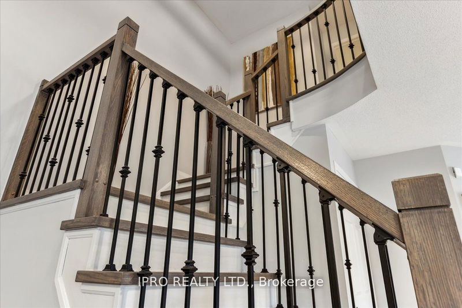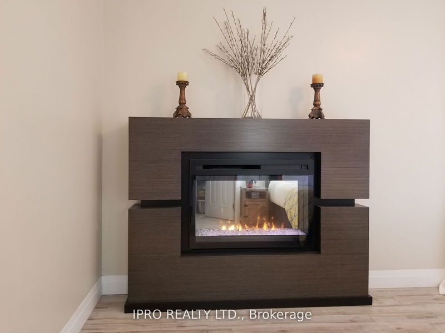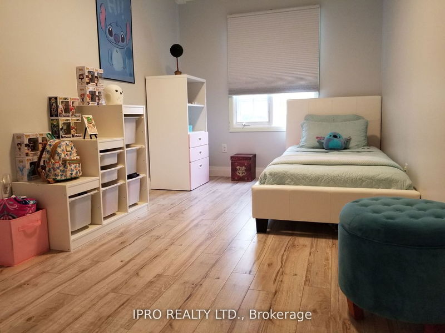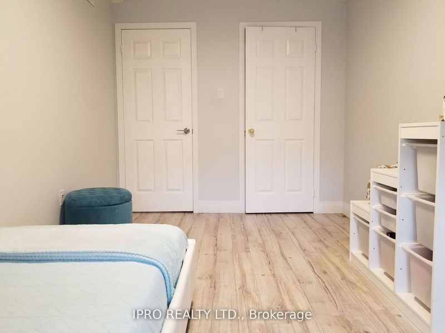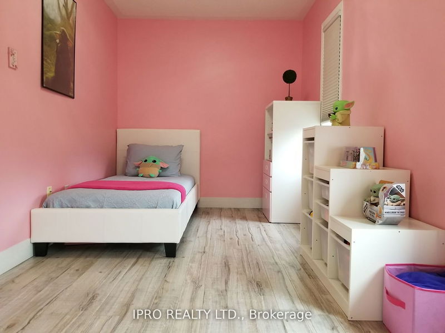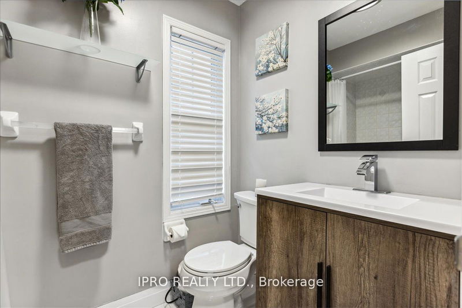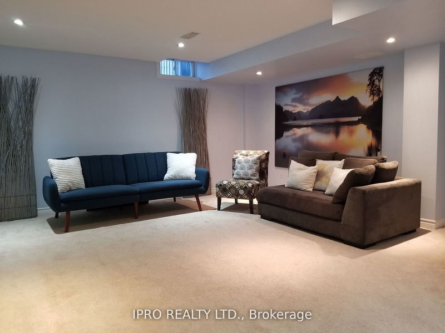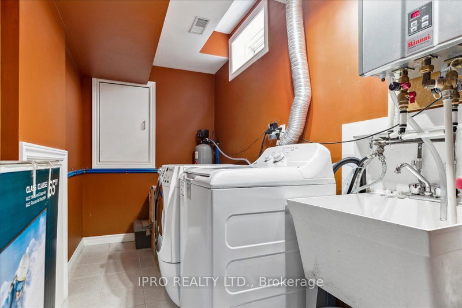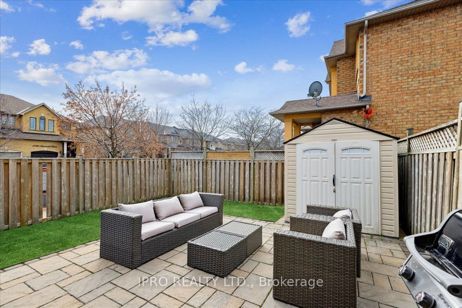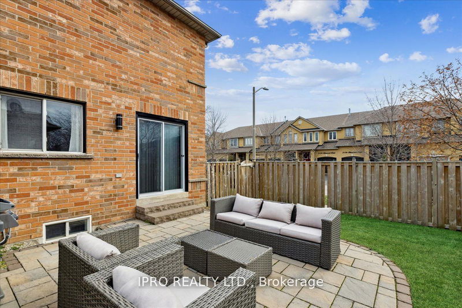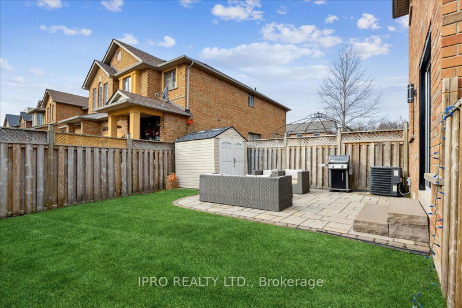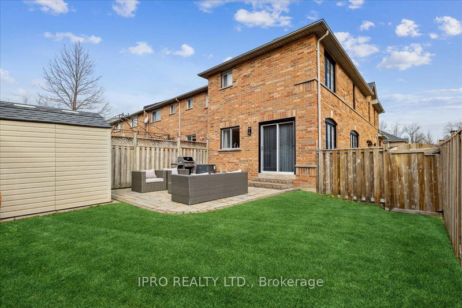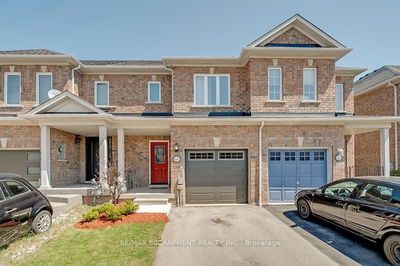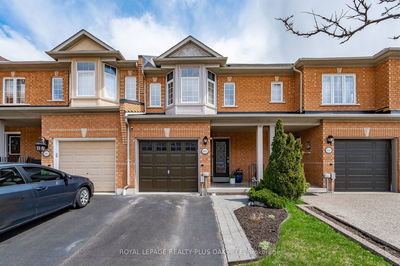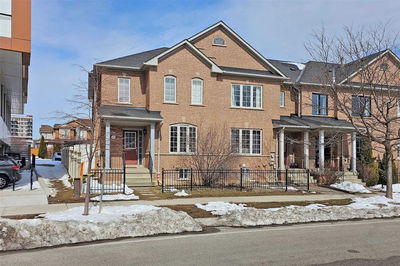Rarely Offered Corner Lot With Direct Backyard Access In The Desirable Sheldon Creek Neighbourhood. With Over 2,450 Sq Ft Of Total Living Space. This 3 Bedroom 3 Bath Home Has Great Curb Appeal! An All-Brick Exterior And A Stone Walkway Leading To A Picturesque Covered Porch. Large Single Car Prof Finished Garage With Direct House Access, A Deep Driveway. Newer Roof (2016) And Custom House Sign! Double Door Entry Leading You To A Functional Main Floor Layout With An Open Concept Design. The Bright Living Room Opens To A Large Eat-In Kitchen. Situated On The Main Floor Is A Private Office/Den. Modern Laminate Flooring (Both Floors) Leading To A Grand Oak Staircase (2022) W Iron Pickets. Prof Finished Basement With High Ceiling & Pot Lights. Enjoy Your Summers In A Fully Fenced Backyard With Stone Patio & Shed. Fully Furnished Home Negotiable.
Property Features
- Date Listed: Monday, May 29, 2023
- City: Burlington
- Neighborhood: Uptown
- Major Intersection: Upper Middle/Imperial
- Full Address: 5168 Falconcrest Drive, Burlington, L7L 6K6, Ontario, Canada
- Living Room: Closet, Open Stairs, Laminate
- Kitchen: Stainless Steel Appl, B/I Microwave, Laminate
- Listing Brokerage: Ipro Realty Ltd. - Disclaimer: The information contained in this listing has not been verified by Ipro Realty Ltd. and should be verified by the buyer.

