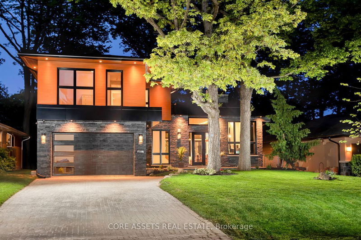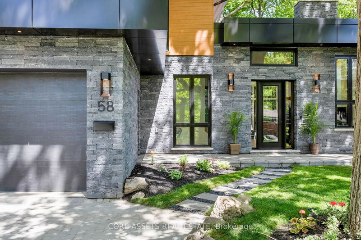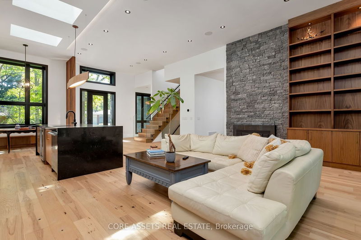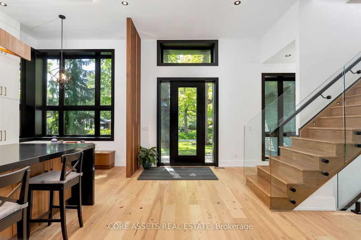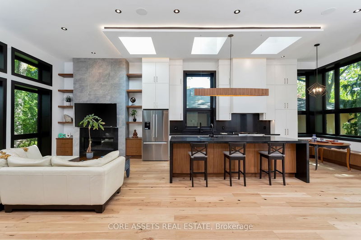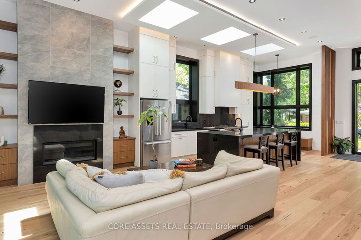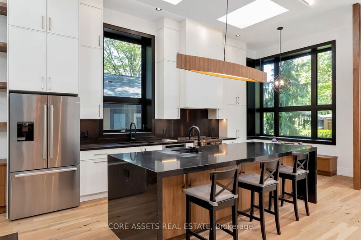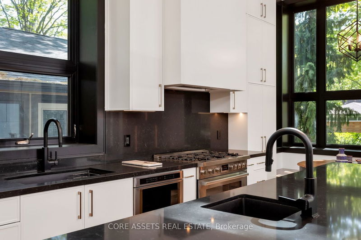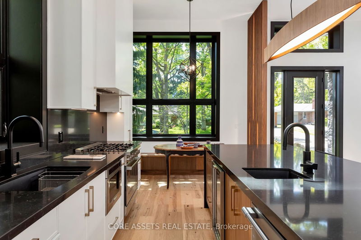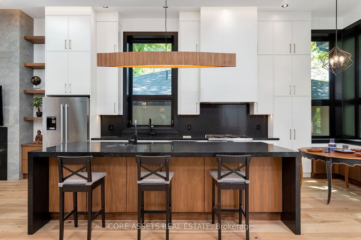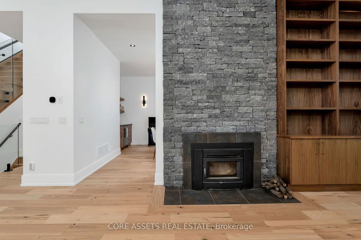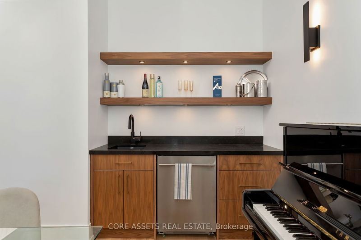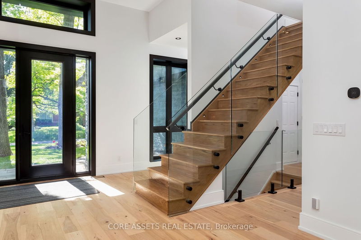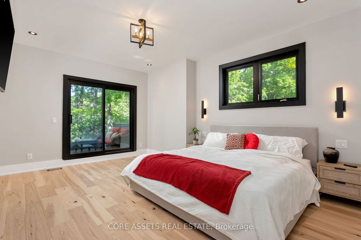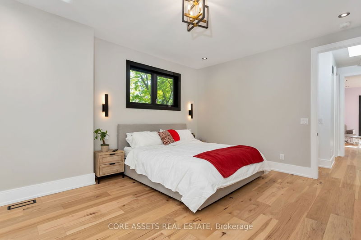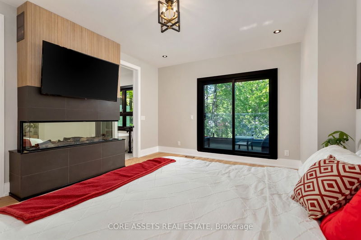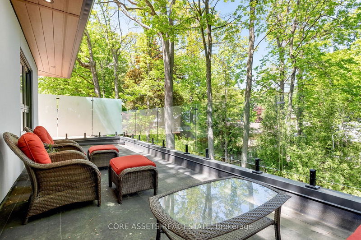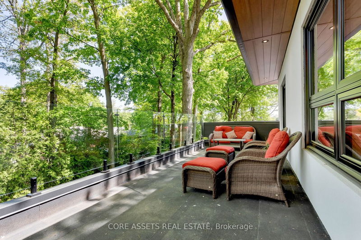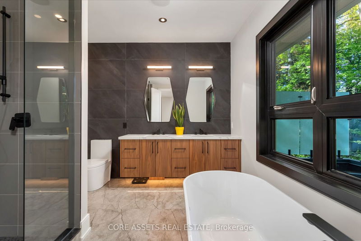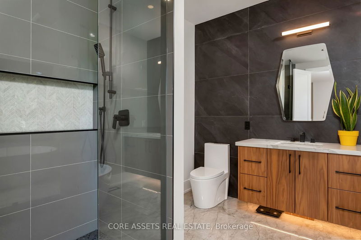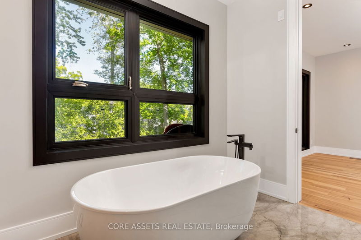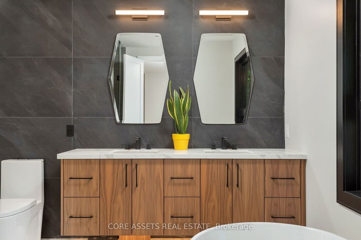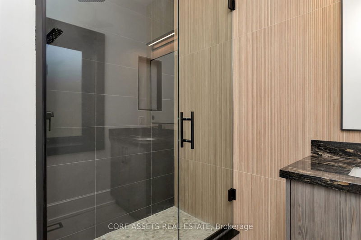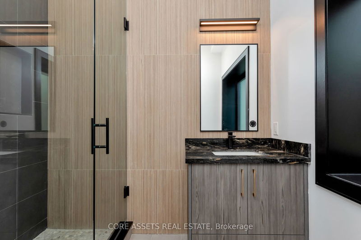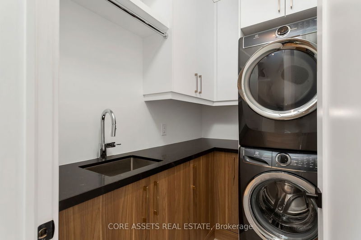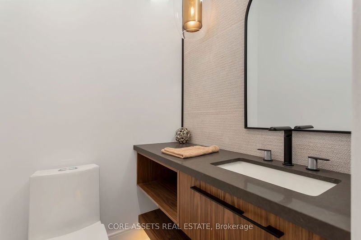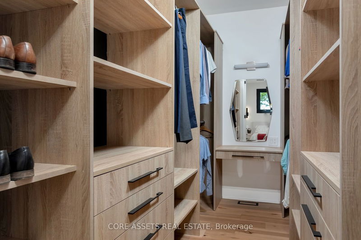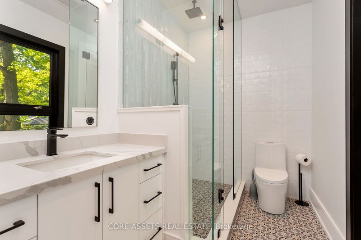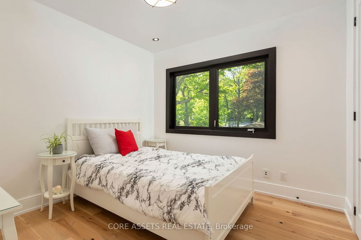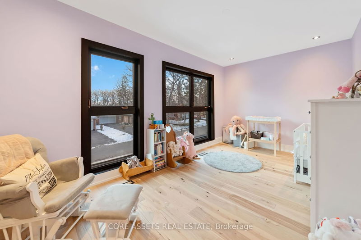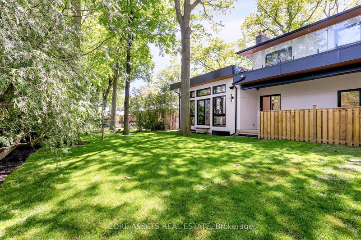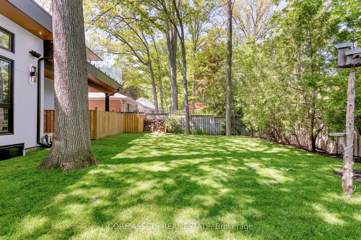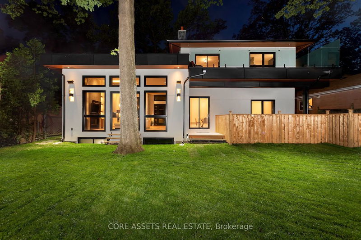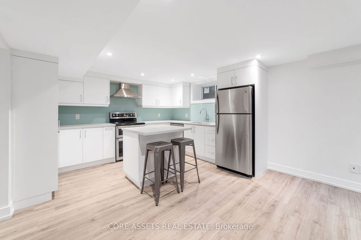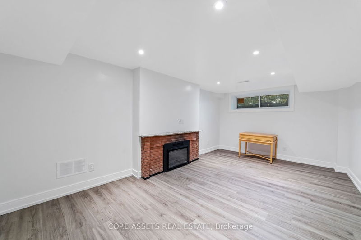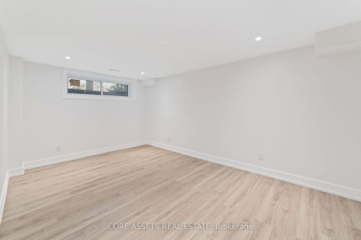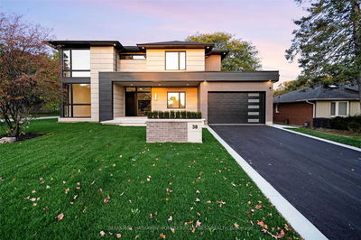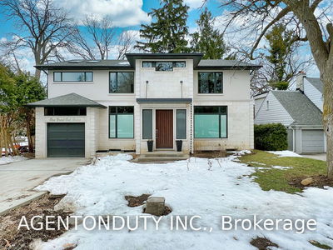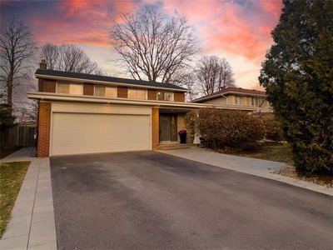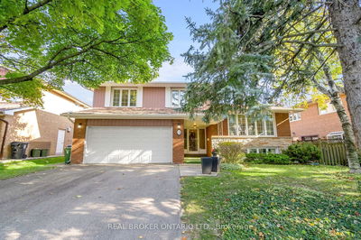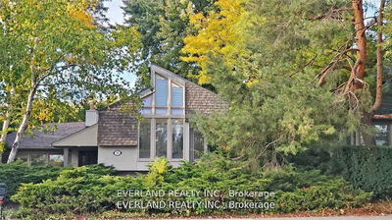Welcome to 58 Farningham a remarkable, Net Zero ready, custom build that's nestled in nature. This architectural masterpiece seamlessly blends luxury and sustainability. The grand entrance unveils 12-foot ceilings, an open concept design, and an inviting atmosphere of elegance and sophistication. Ideal for hosting gatherings and creating cherished memories. Floor-to-ceiling triple-pane windows flood the space with natural light and stunning forest views. Relax in the spa like primary ensuite bathroom and enjoy your morning coffee on the massive walkout balcony from the primary bedroom. When the winter comes keep warm by the wood burnings fireplace. Appreciate the impeccable custom millwork through-out . Wine & beverage serving area, heated floors in ensuite bath. With the added benefit of a legal basement apartment, this home offers versatile living options incl. the potential for rental income. Experience a lifestyle of elegance, environmental consciousness, and endless possibilities.
Property Features
- Date Listed: Monday, May 29, 2023
- Virtual Tour: View Virtual Tour for 58 Farningham Crescent
- City: Toronto
- Neighborhood: Princess-Rosethorn
- Major Intersection: Eglinton/Kipling
- Living Room: Fireplace Insert, Walk-Out, Window Flr To Ceil
- Kitchen: Modern Kitchen, Large Window, Custom Counter
- Family Room: Electric Fireplace
- Kitchen: Centre Island, Family Size Kitchen
- Listing Brokerage: Core Assets Real Estate - Disclaimer: The information contained in this listing has not been verified by Core Assets Real Estate and should be verified by the buyer.

