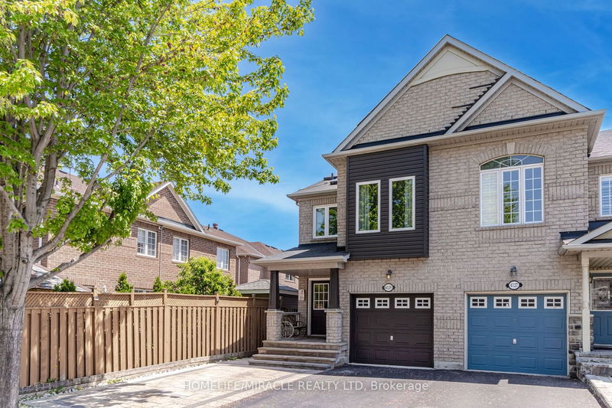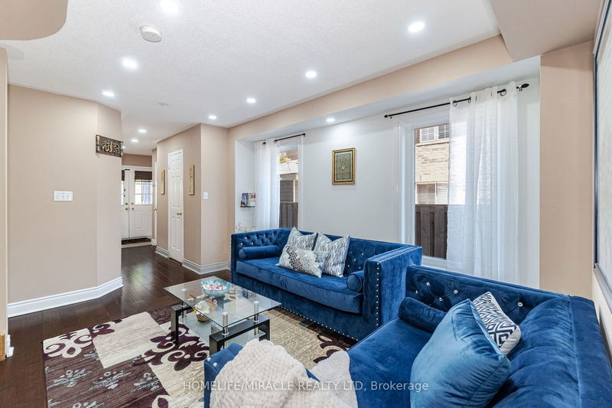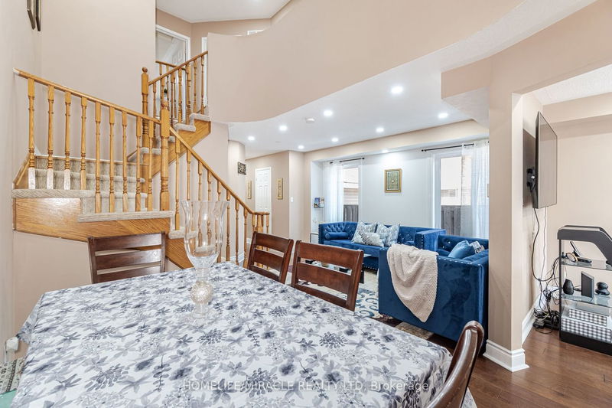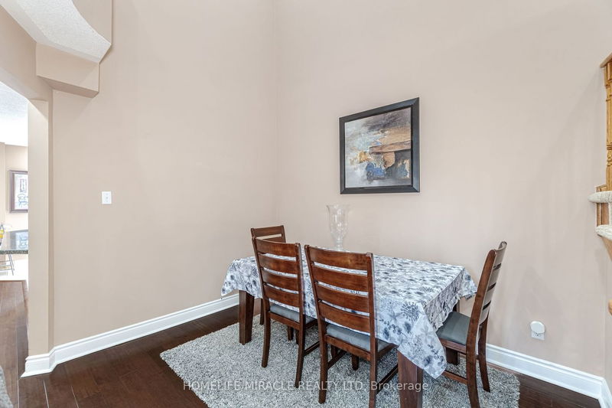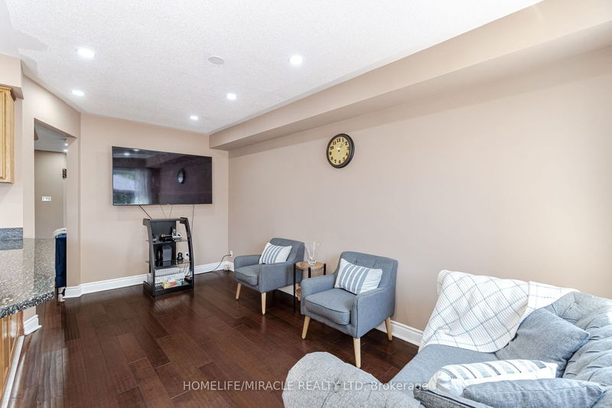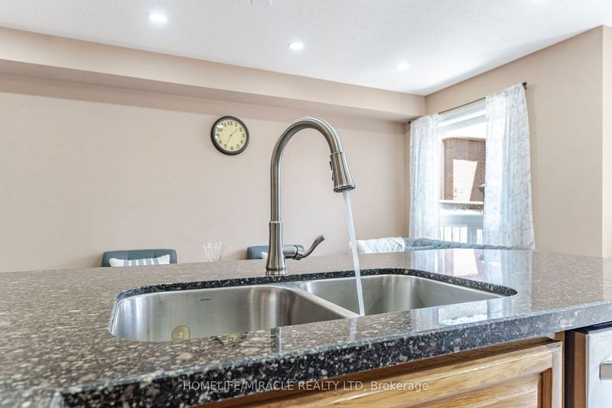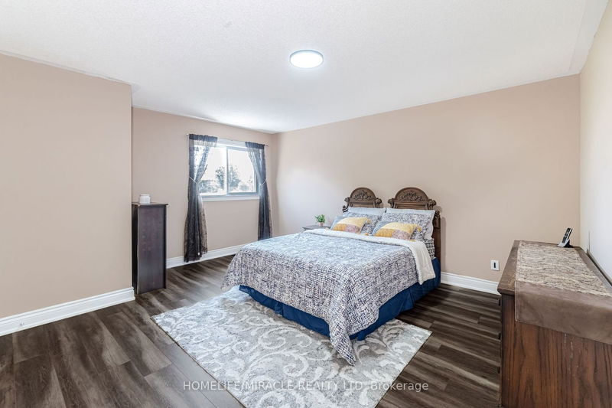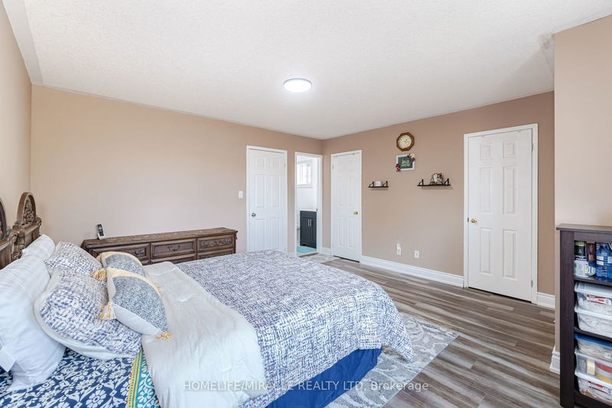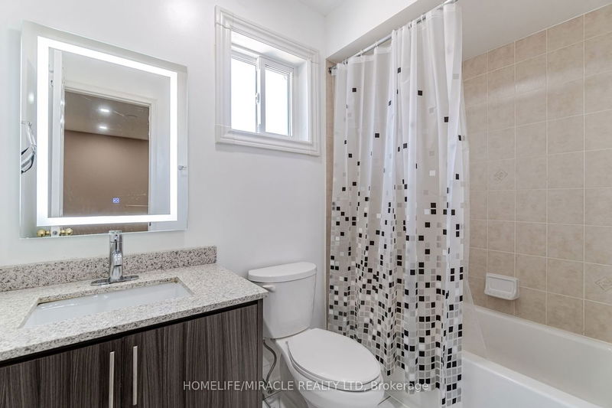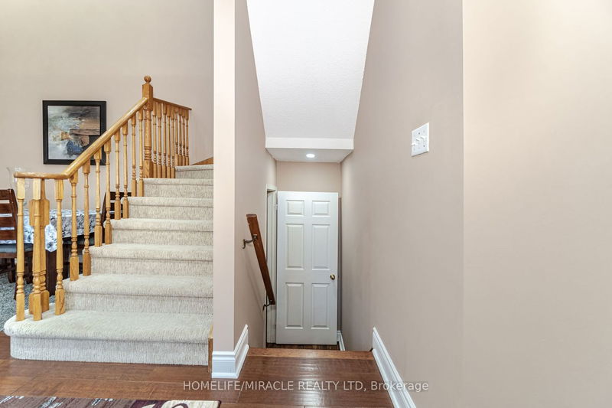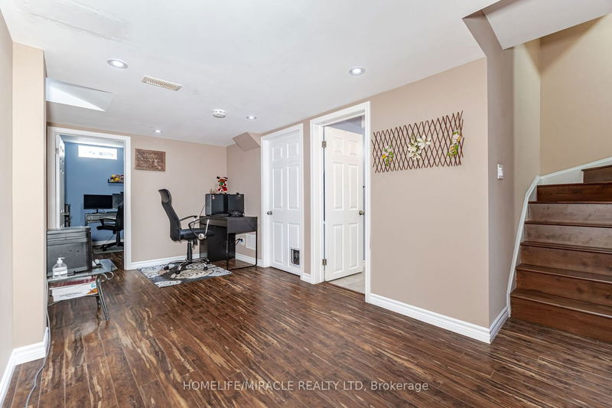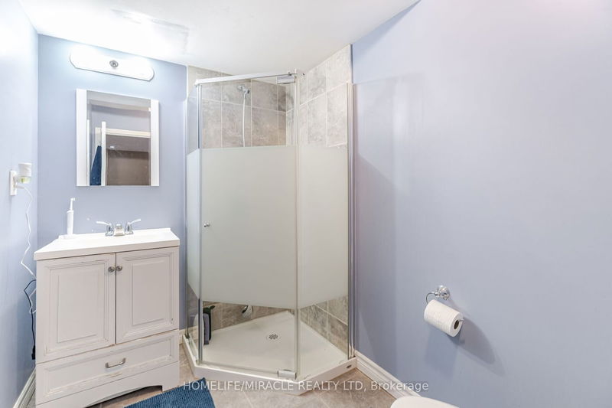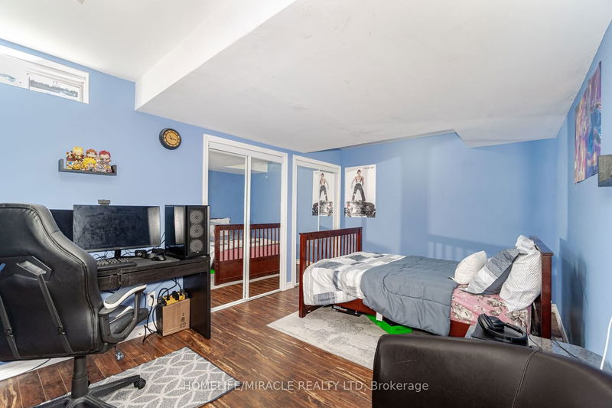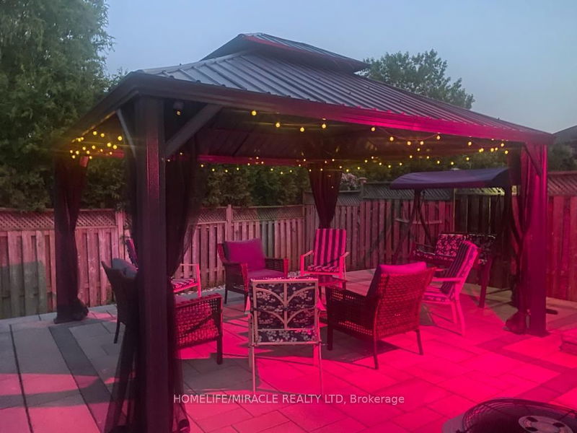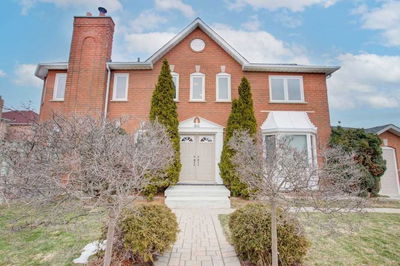This Executive Semi-Detached Double Door Entry, Large Living And Family Room, Open To Above Dining, Professionally Finished Basement, Sun Filled Property In Most Desirable Area Of Mississauga, Walking Distance To All Amenities, *$$$ Spent On Upgrades *Extended Driveway, Fully Interlocked Backyard Is Ideal For Indoor/Outdoor Living, Hardwood Flooring, Pot Lights, Fresh Paint, Modern Kitchen Cabinets With Granite Countertop, Drive In To Oversize Driveway, Aloysius School Area. Tucked Away On An Upscale, Quiet Street. This Home Offers An Excellent Floor Plan An Immense Amount Of Living Space. Spacious Master Bdrm W/Ensuite & Closets. Conveniently Located For Easy Access To Major Highways 403, 401, 407 Shopping Centers, Malls, Hospitals, Public Transit, Parks, Trails, Recreation & Award Winning Schools. This Is An Incredible Opportunity & Not To Be Missed!
Property Features
- Date Listed: Monday, May 29, 2023
- Virtual Tour: View Virtual Tour for 4129 Goldenrod Crescent
- City: Mississauga
- Neighborhood: East Credit
- Major Intersection: Eglington/Mavis
- Full Address: 4129 Goldenrod Crescent, Mississauga, L5V 3C1, Ontario, Canada
- Living Room: Hardwood Floor, Window, Pot Lights
- Family Room: Hardwood Floor, Window, Pot Lights
- Kitchen: Ceramic Floor, Granite Counter, Stainless Steel Appl
- Listing Brokerage: Homelife/Miracle Realty Ltd - Disclaimer: The information contained in this listing has not been verified by Homelife/Miracle Realty Ltd and should be verified by the buyer.

